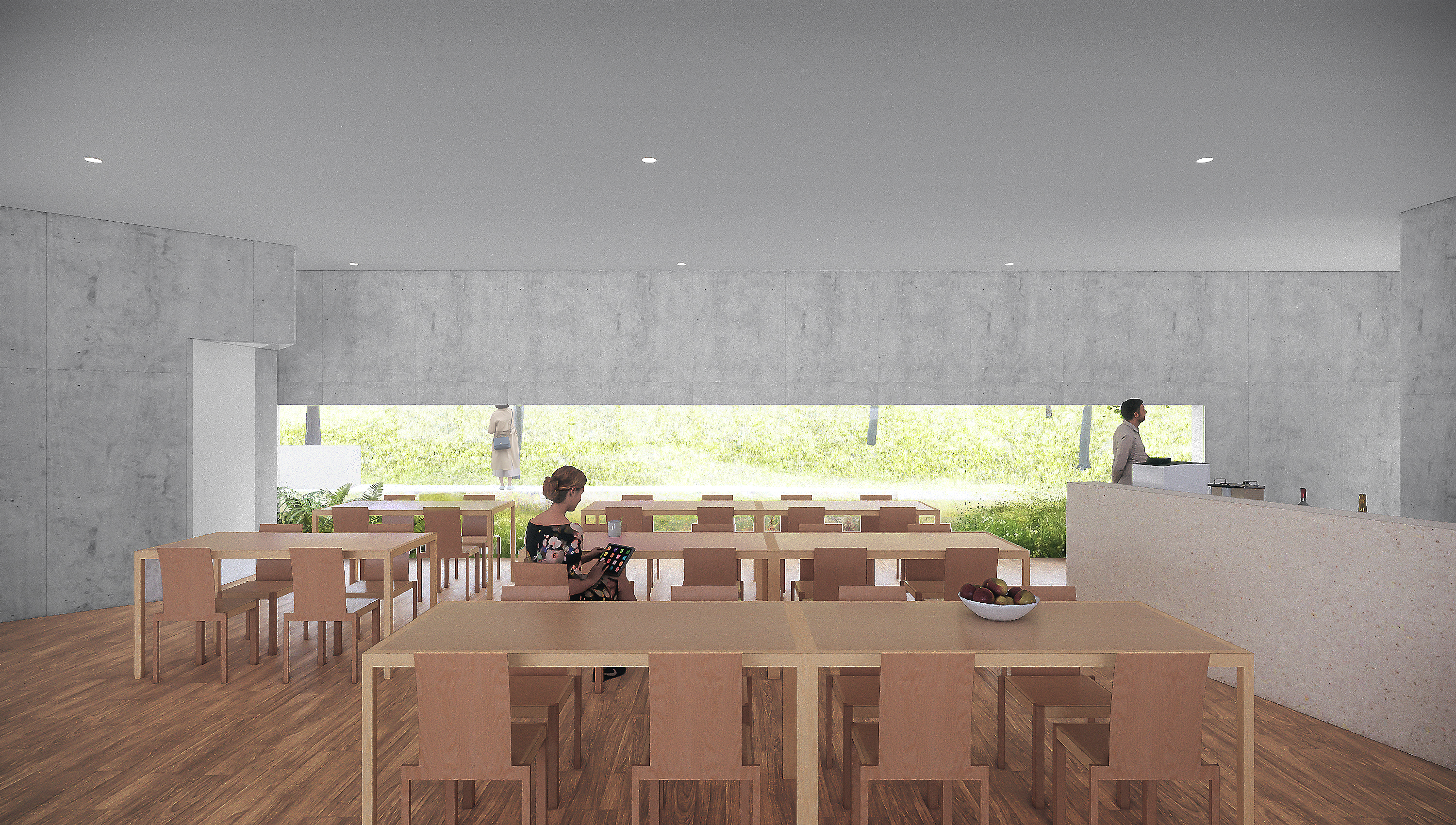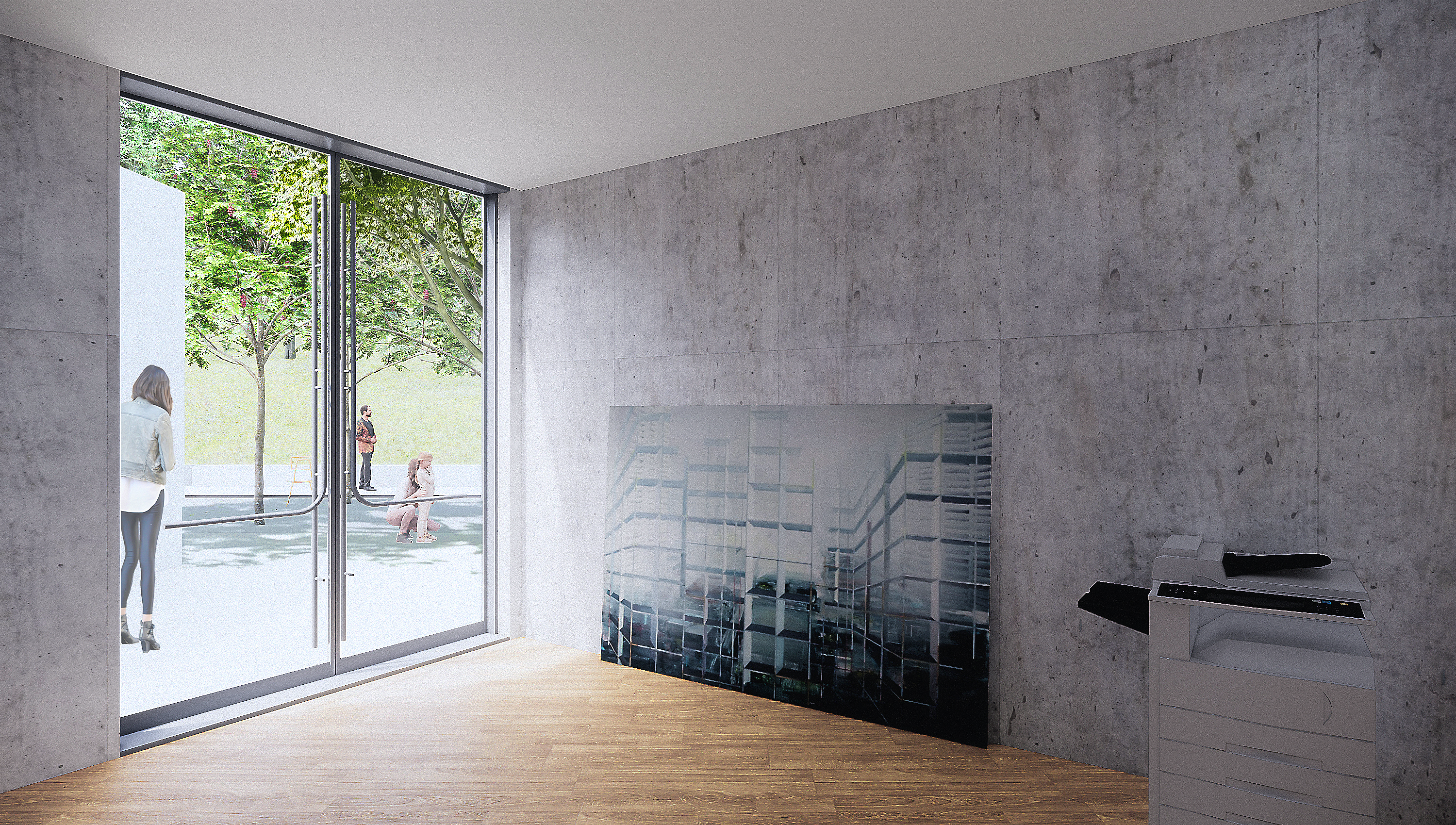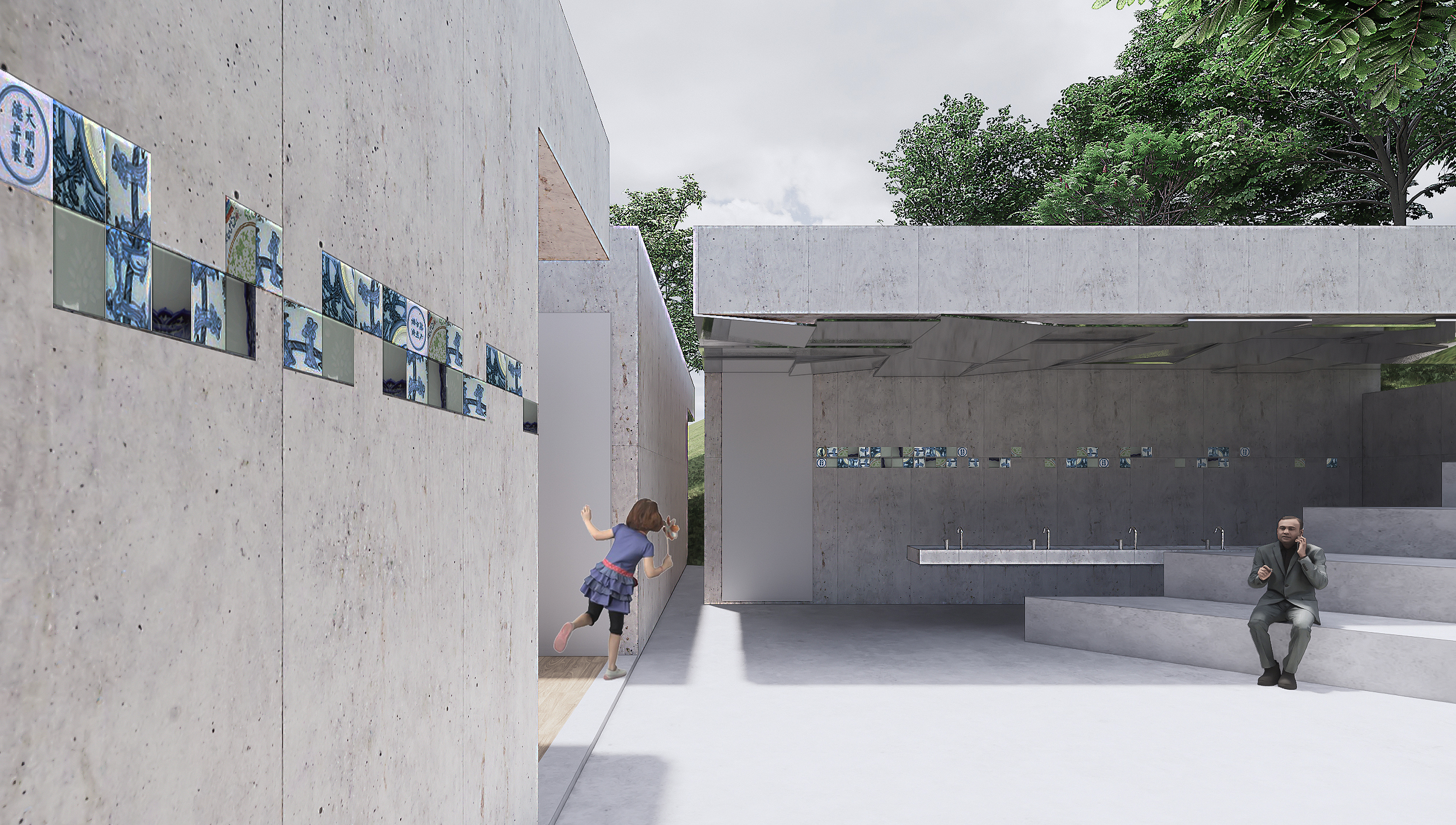The site for the visitor center is at the corner of an L shaped road. While the traffic will come from both sides, the traditional plaza that is built in front of the park gate should be protected by means of architecture. Therefore, a wall works as a boundary between the city and the yard rested inside, along which a roof implies the park's entry. The building's linear shape strengthened the small hill behind it while creating a dialogue between the history of the site, which used to be a part of the city wall of the Ming dynasty.
COLLABORATOR
Boxia Wang
︎ ︎
 The wall becomes a mediator between three scales: the city, the plaza, and the trail.
The wall becomes a mediator between three scales: the city, the plaza, and the trail.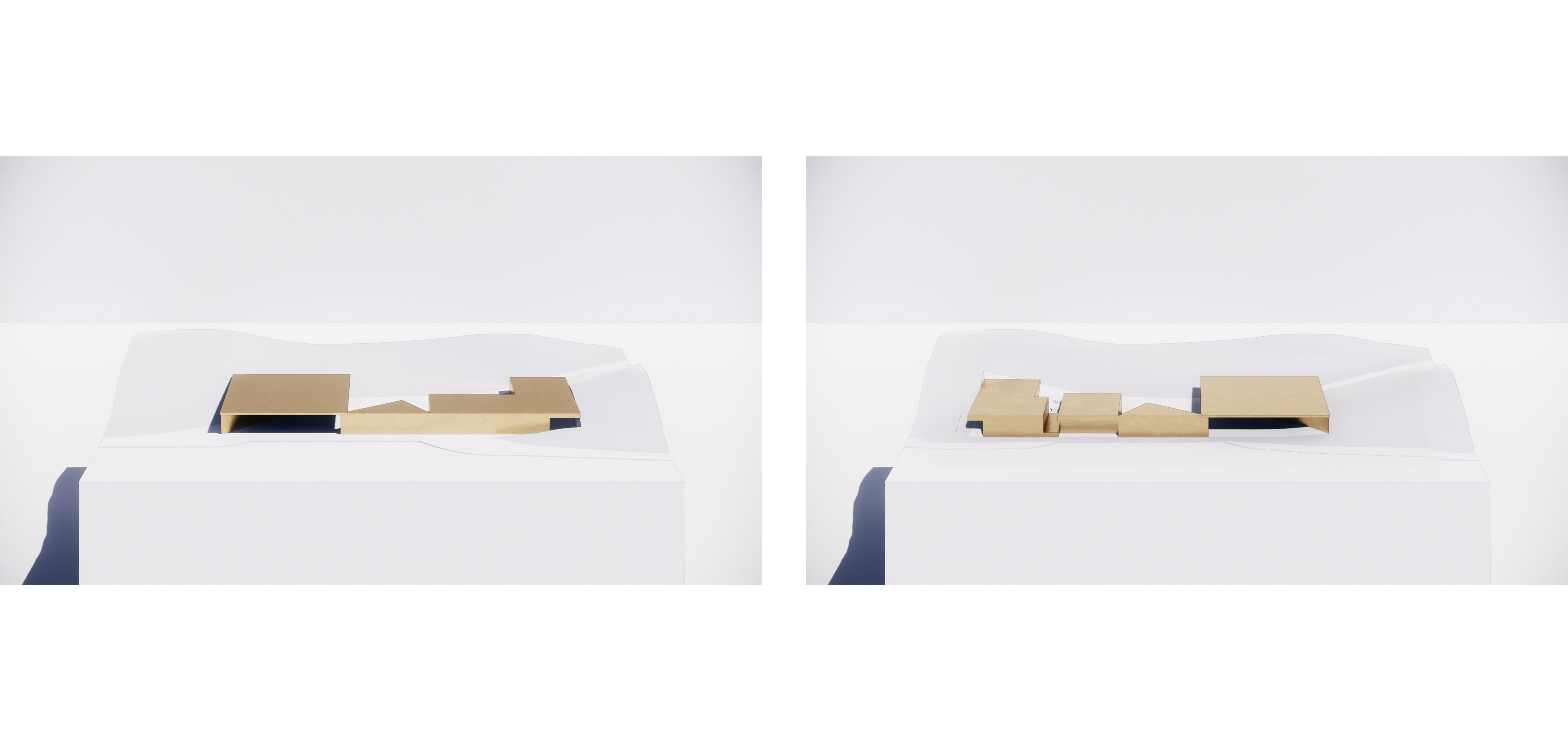
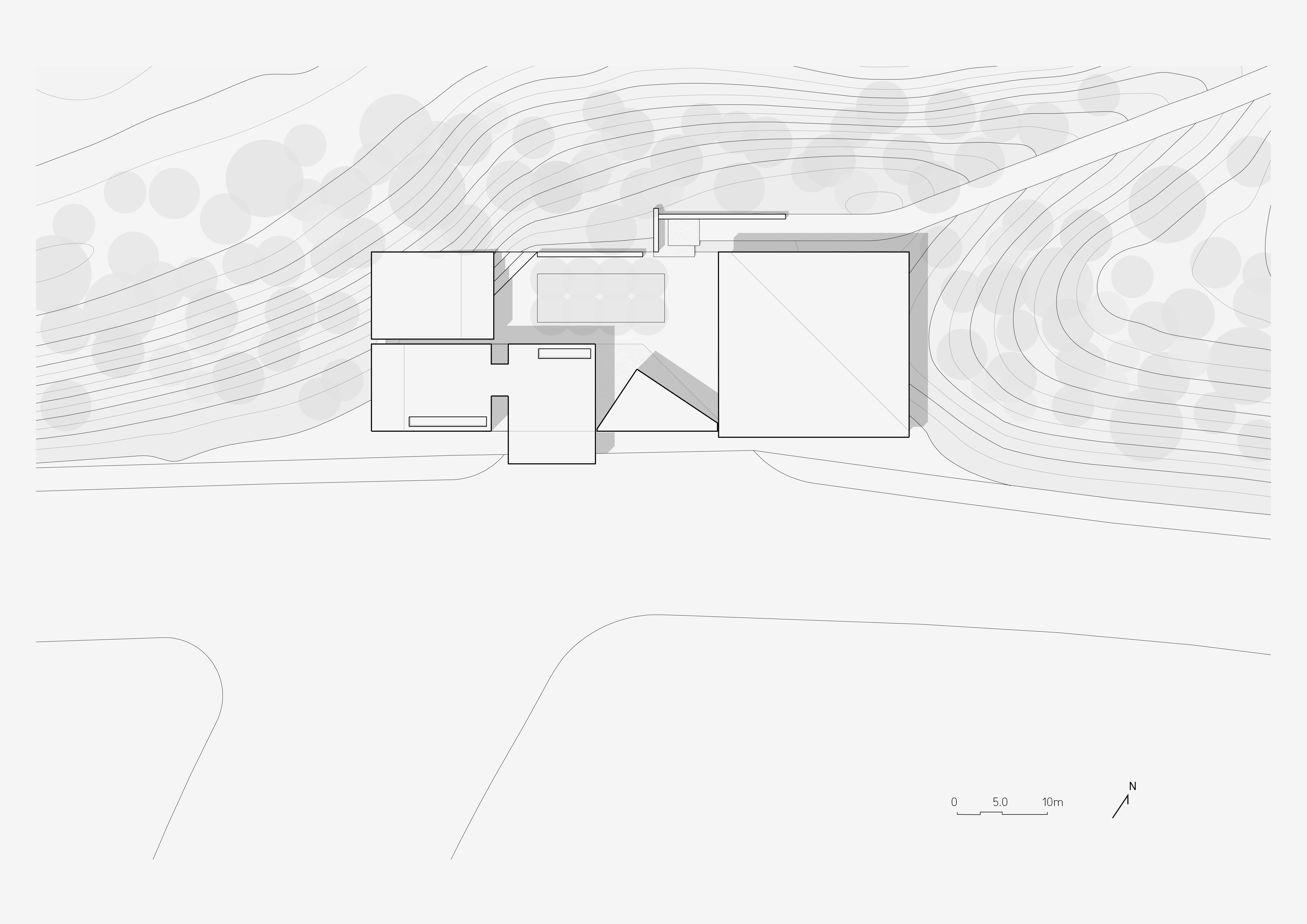
site plan
The project aims to exploit the potential of pure geometry by the volumetric arrangement of the complex in site contaminated with organic lines
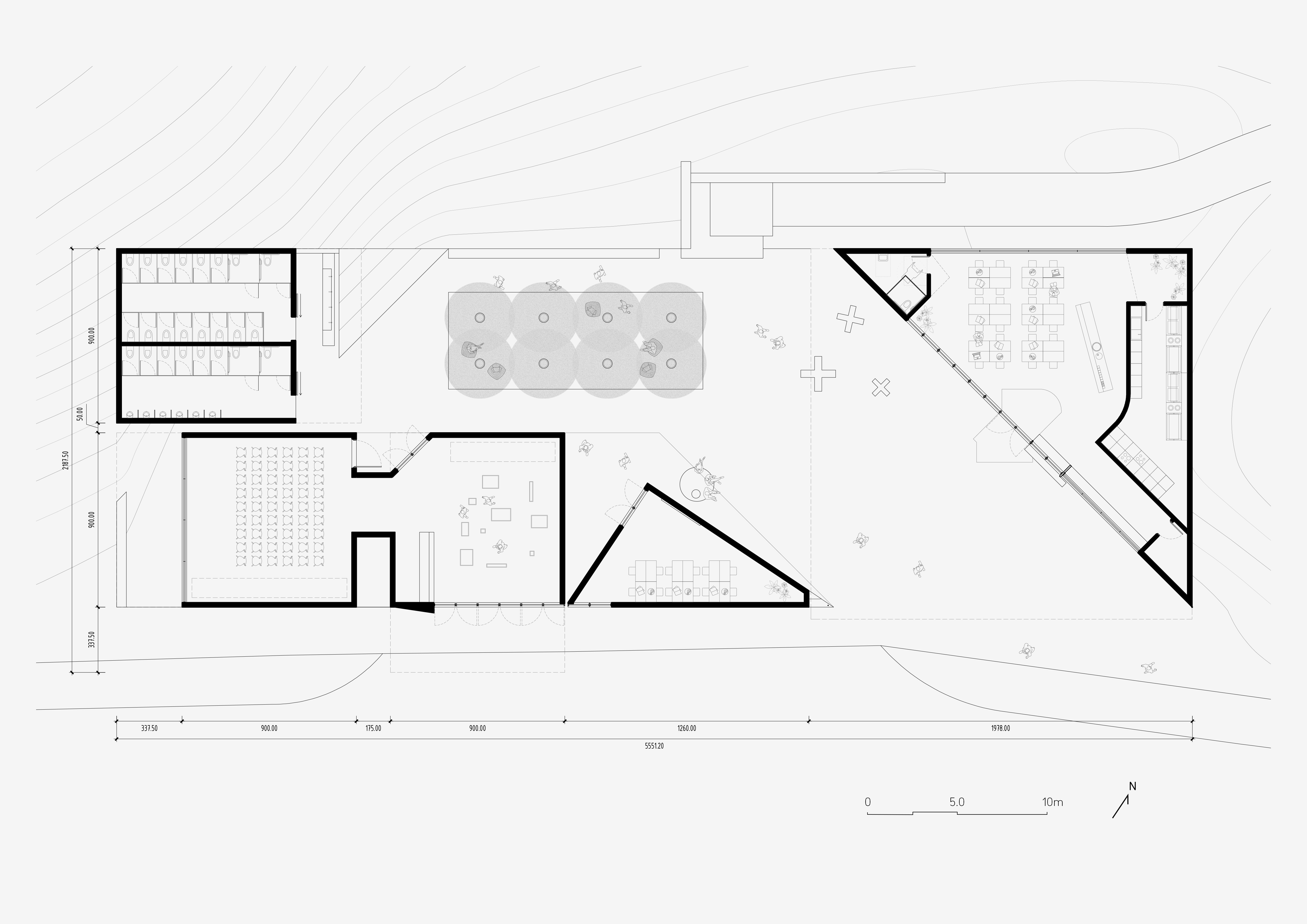
Plan

Elevation and Sections
