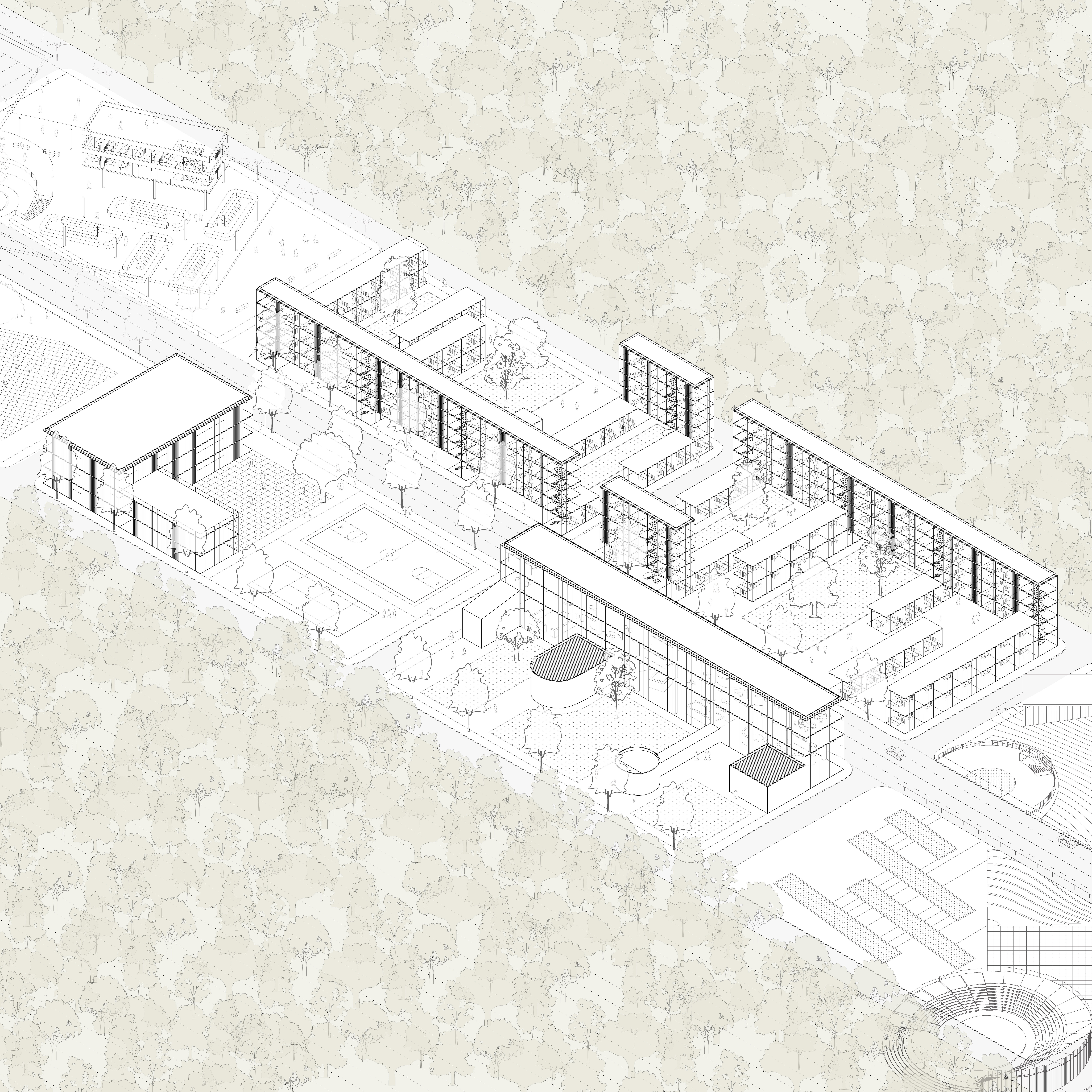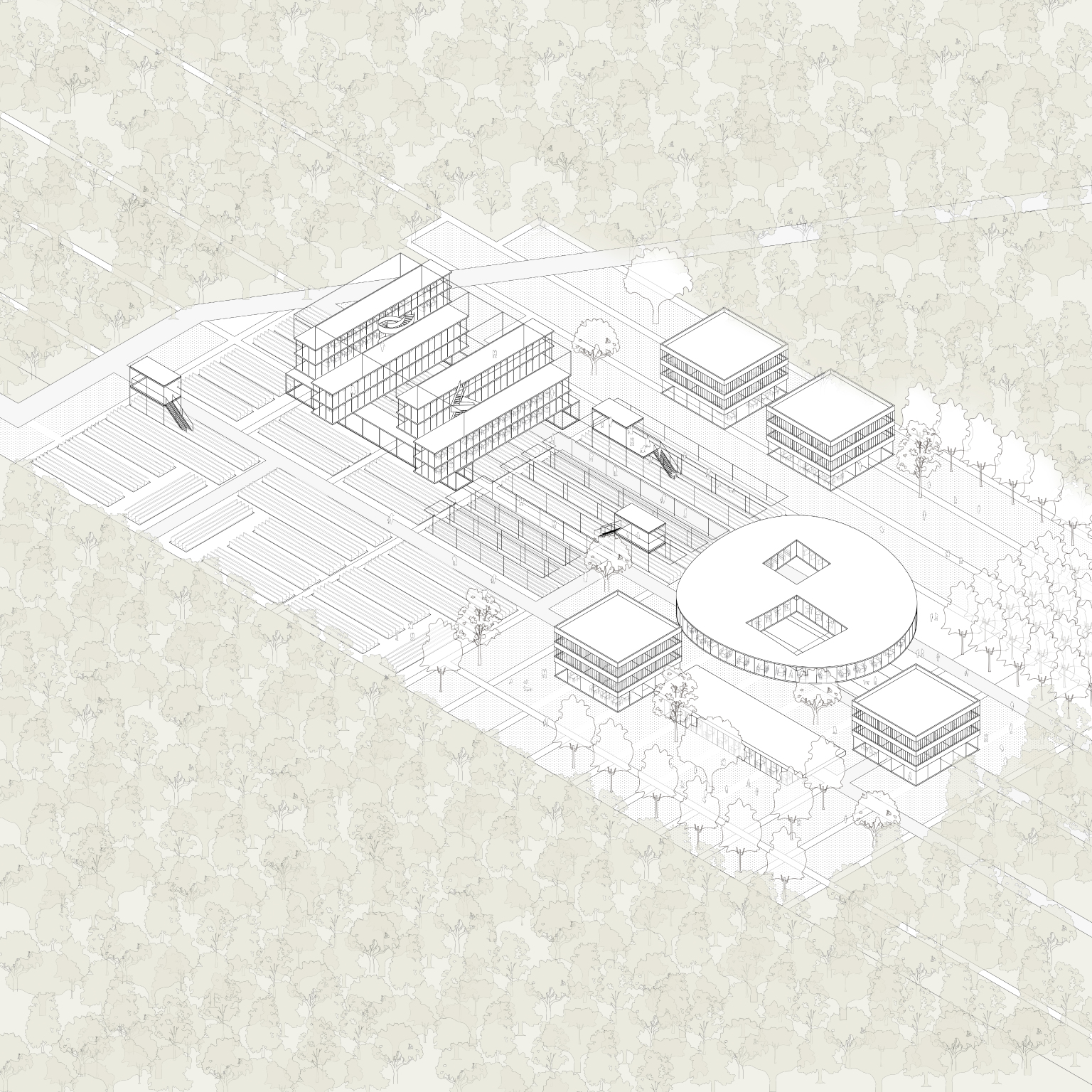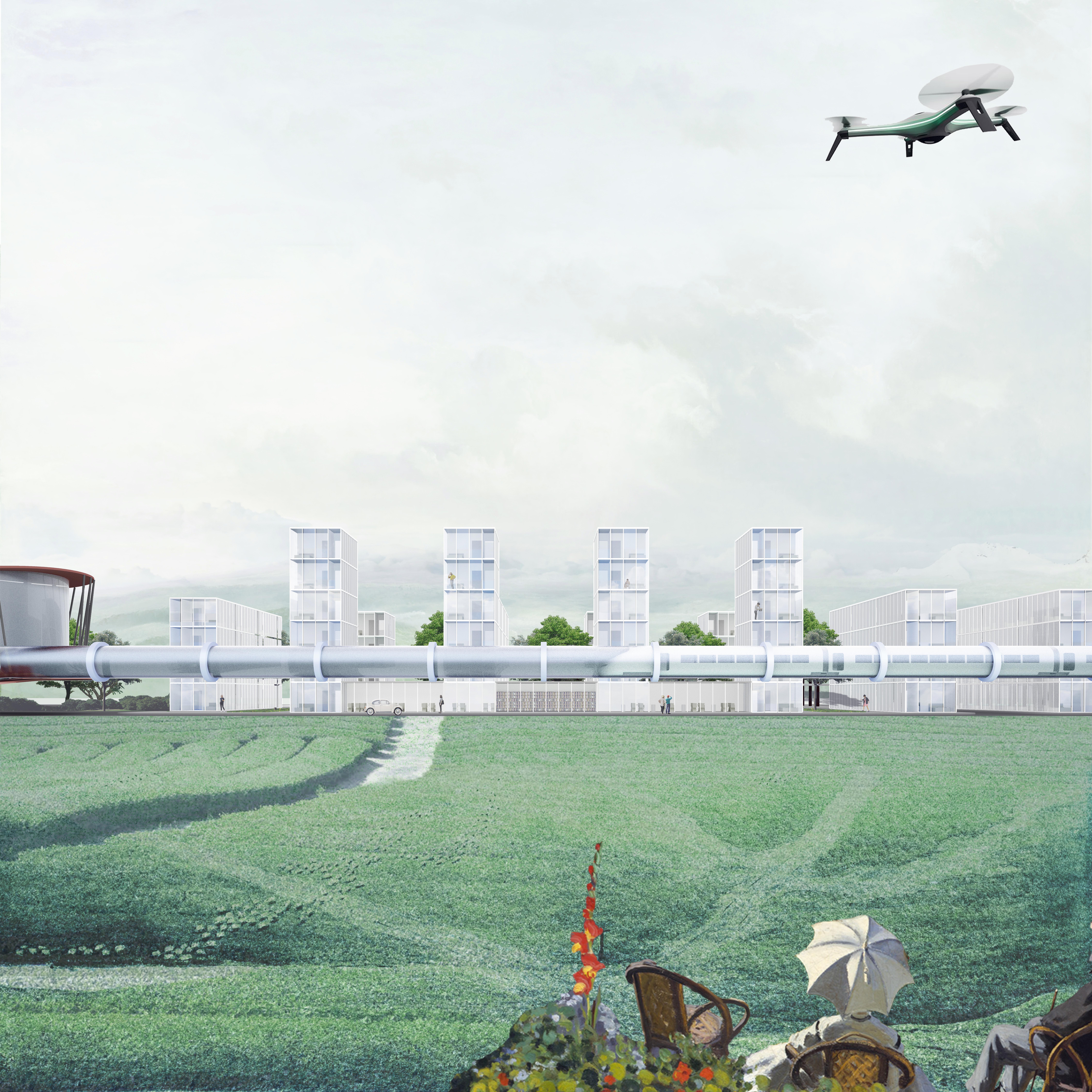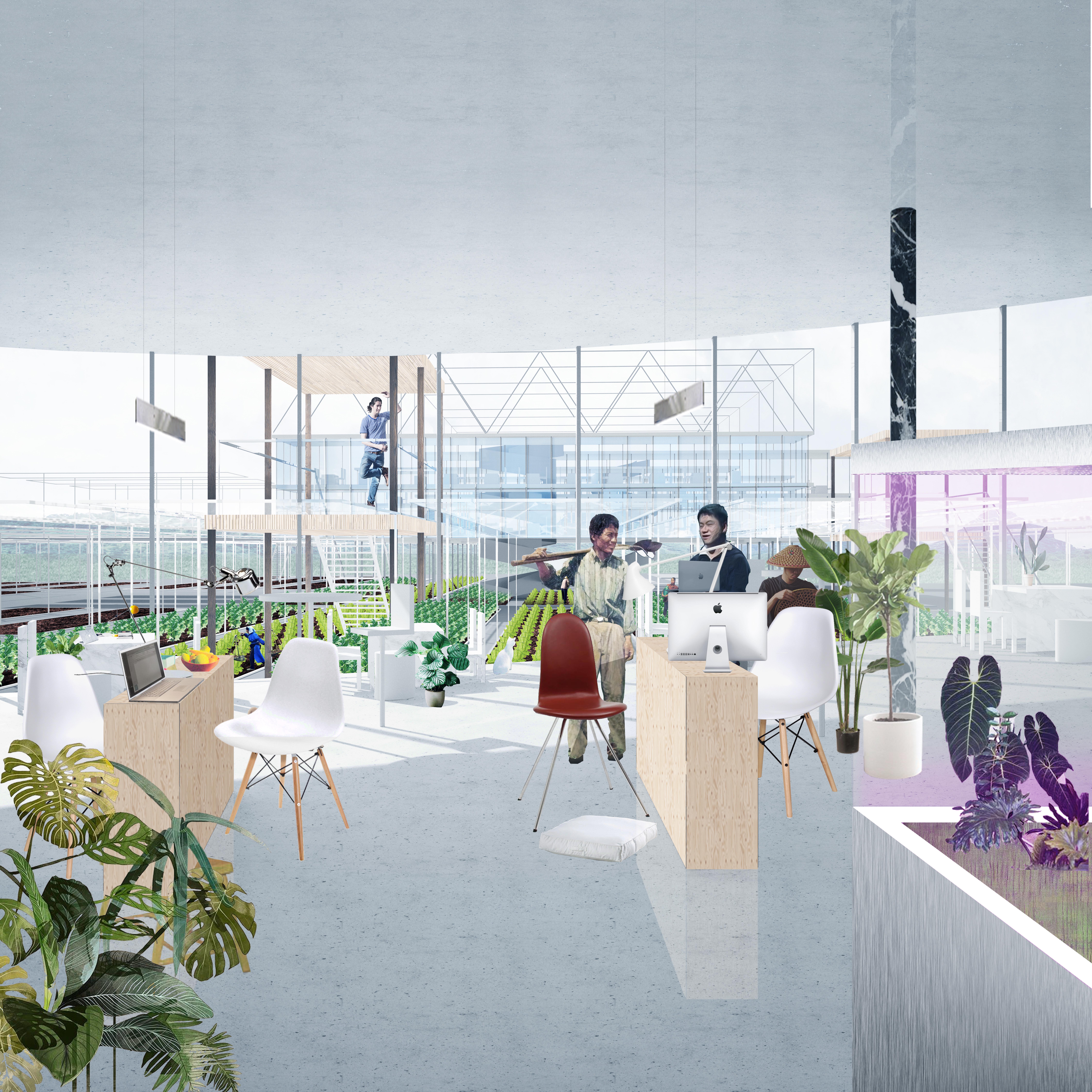With the advent of advanced visual technology, a future city is usually rendered a collection of mega objects that overpower their natural surroundings to celebrate men's triumph. However, tracing back to Louis Wirth's remarks on a city that "urbanism is a way of life", our proposal strives to innovate and invent the future on a more fundamental level. This interpersonal and inter-professional collaboration brings new energy and a new way of life to the city. Therefore, the future city in Yilong is based on two conceptual frameworks: innovation in industry and imagination of new work-life. This proposal's overall conceptual framework is structured around two parities: the interpersonal experience between pastoral and urban, and the inter-professional work-life between agriculture and big data industry. To echo these parities, the architectural language is organized around another parity: the superimposition of a bar and a circle. ------Written by Xuanyi Nie
COLLABORATOR
Xuanyi Nie
︎
Xiaodi Yan
︎
Xiaohan (Anna) Wu
︎
Hanyou (Megan) Zhang
︎
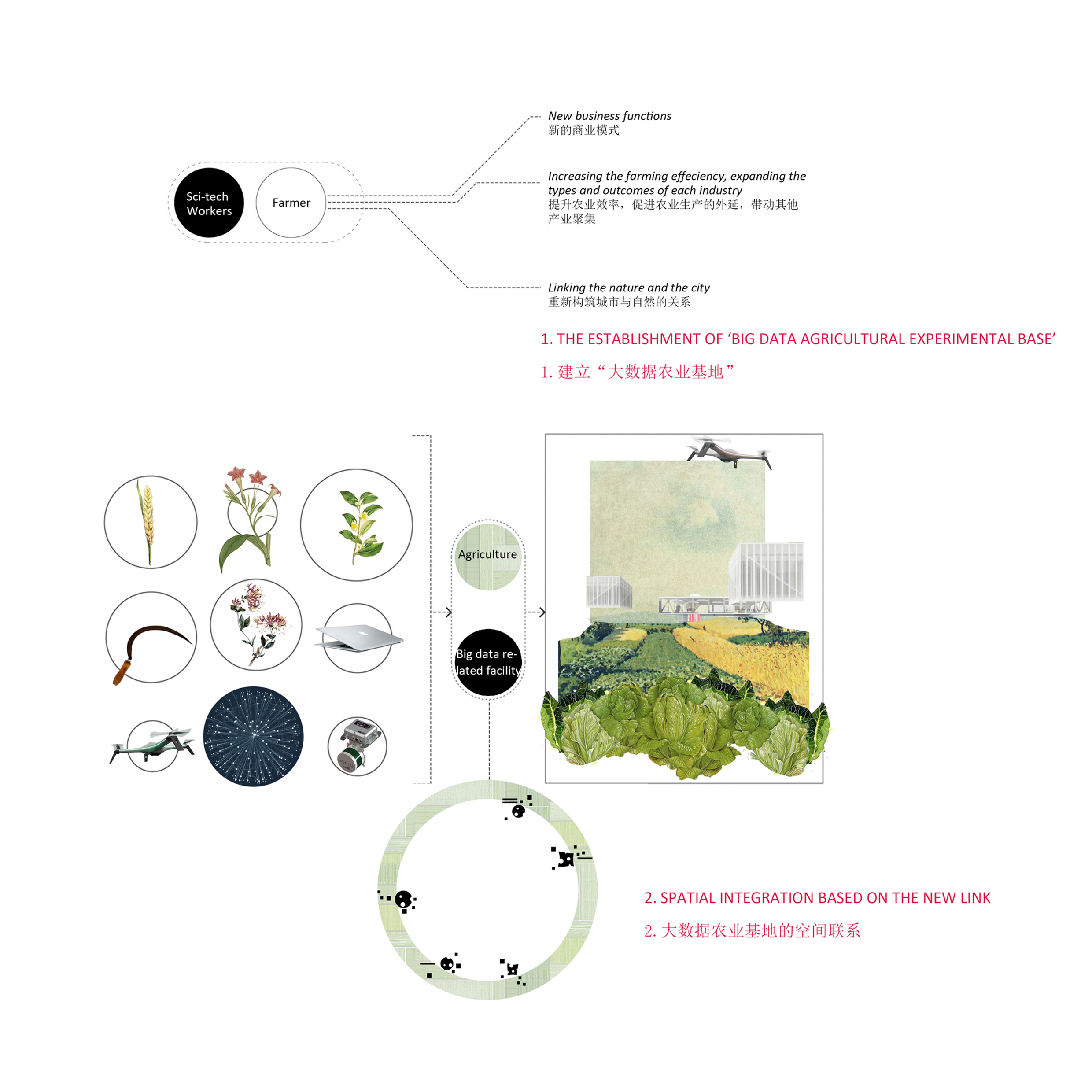
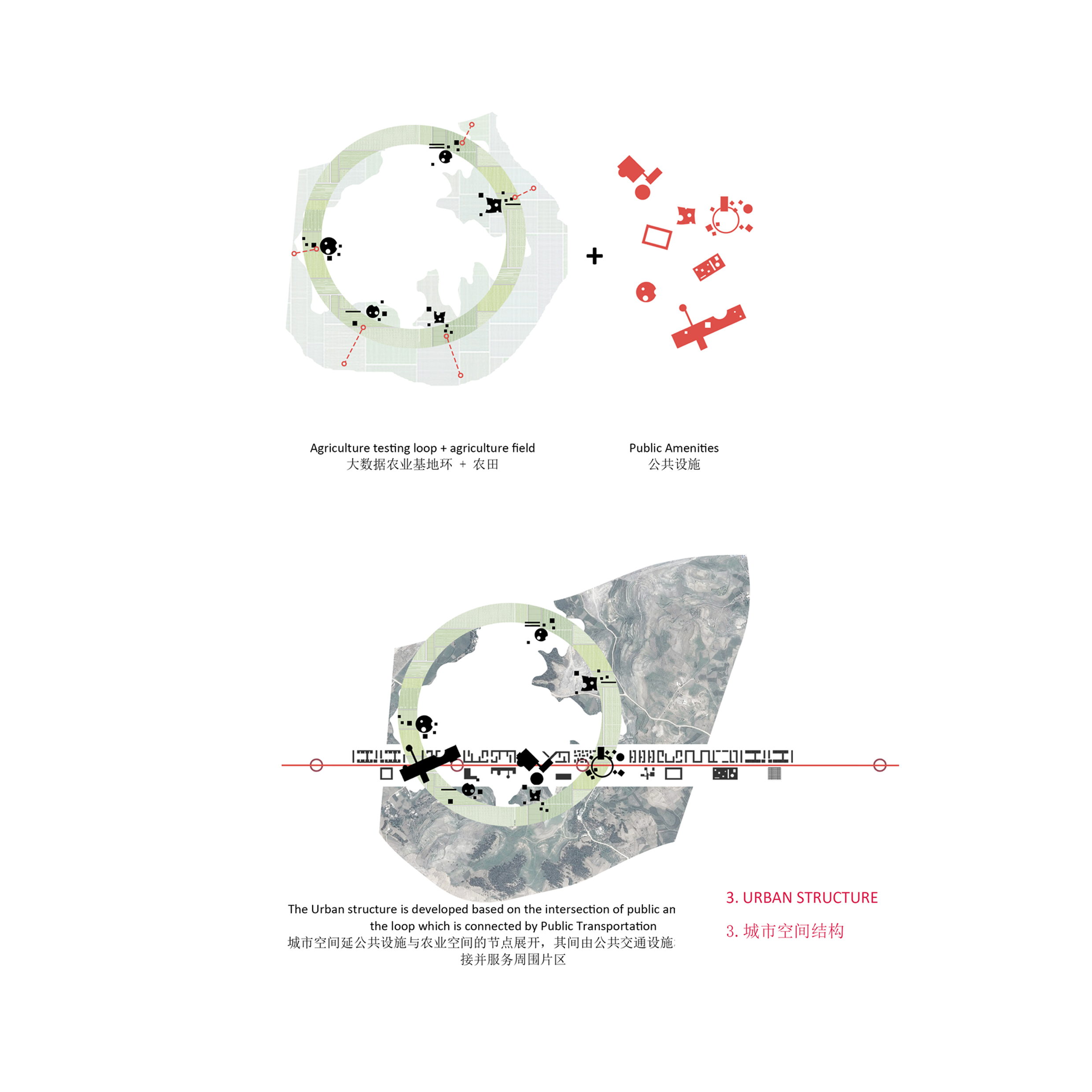
The architectural language is organized around the superimposition of a bar and a loop. The bar is the physical organization of urban development and proposed new infrastructure, and also the metaphoric carrier of the urban work-life experience. On the other hand, the loop is the physical organization of agricultural fields and proposed “big data agricultural centers”, and also the metaphoric image of pastoral agricultural life. Upon the joints are the larger public buildings we are proposing: transportation & tourist center, performance center and exhibition center.
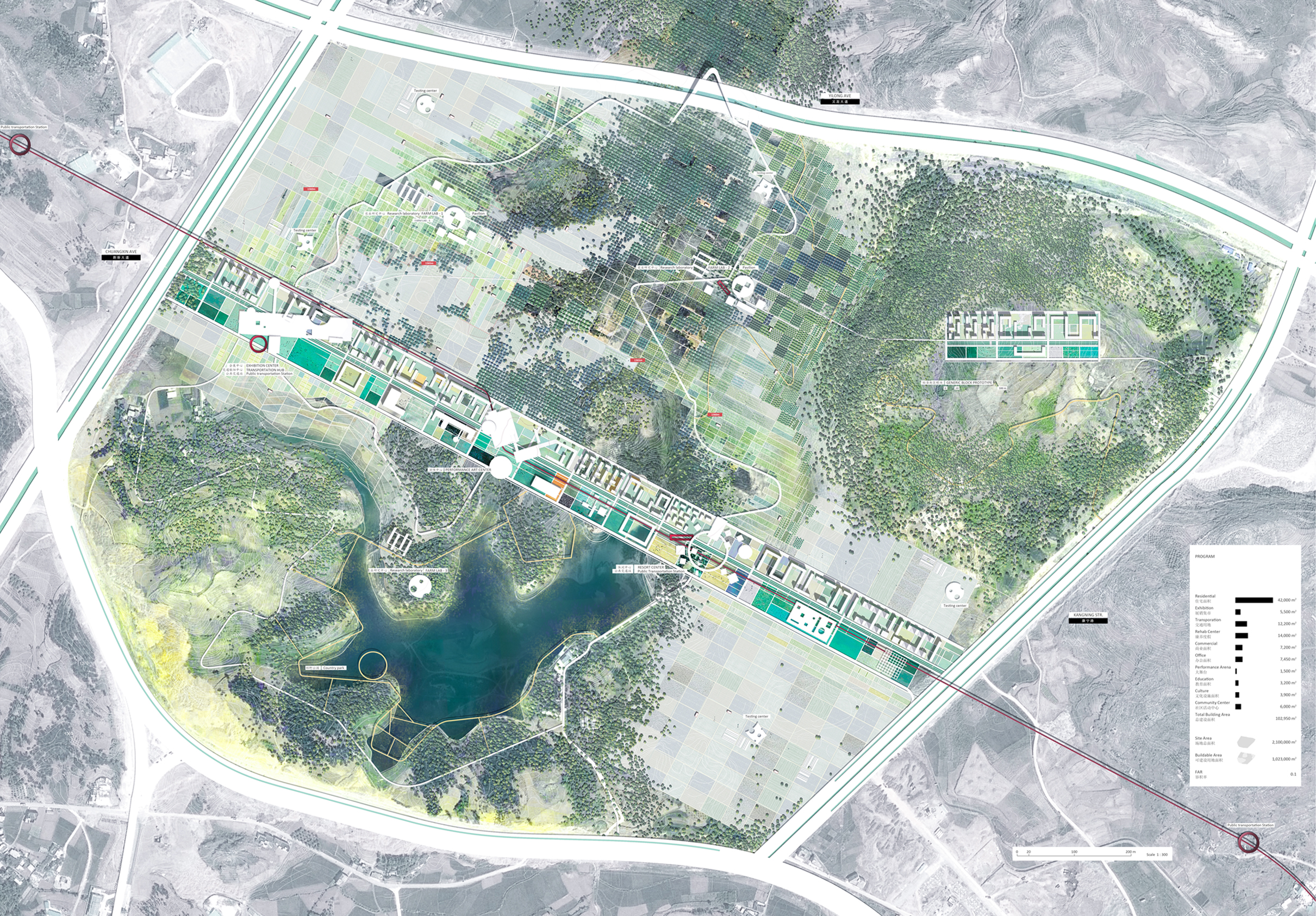
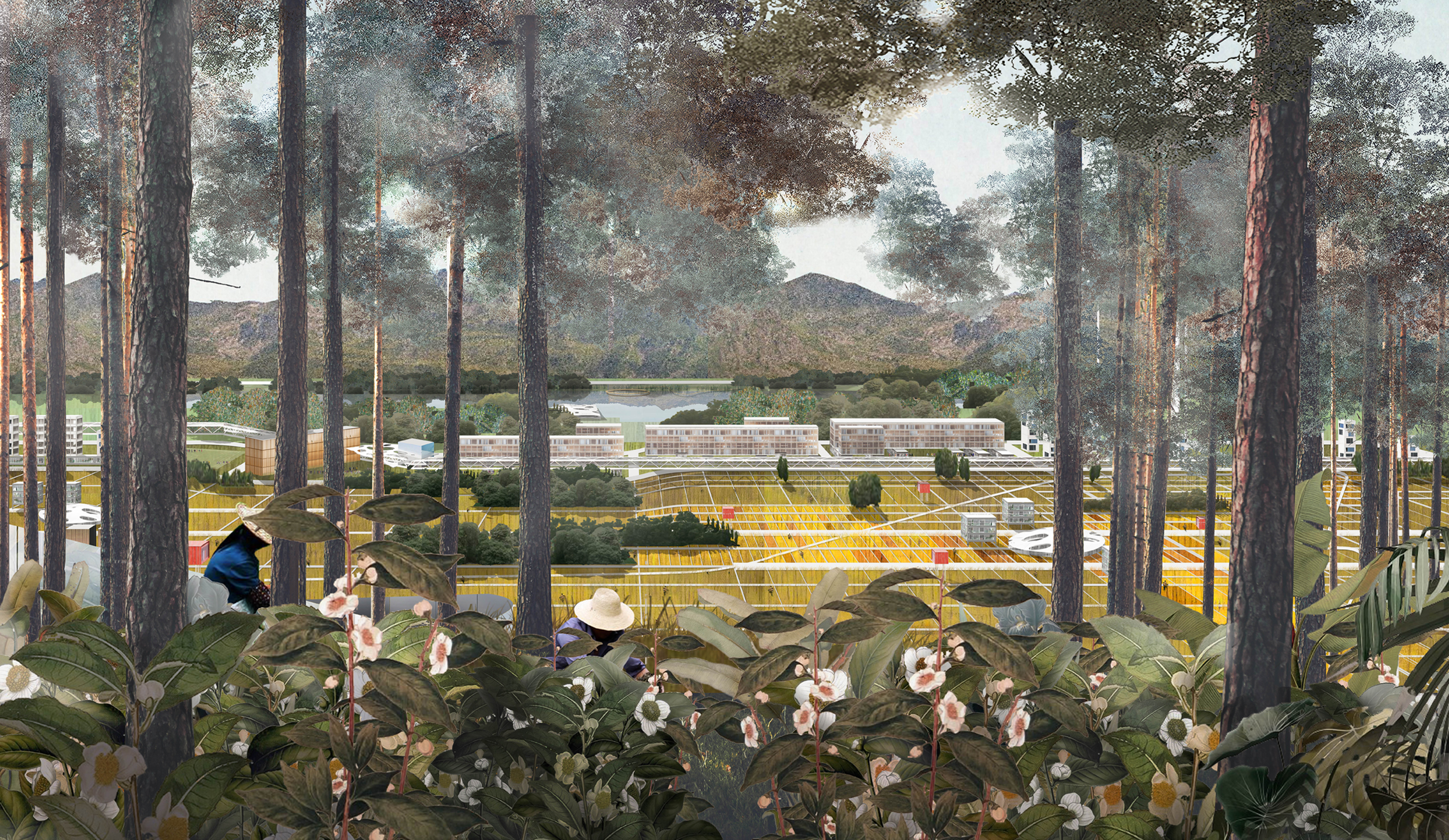
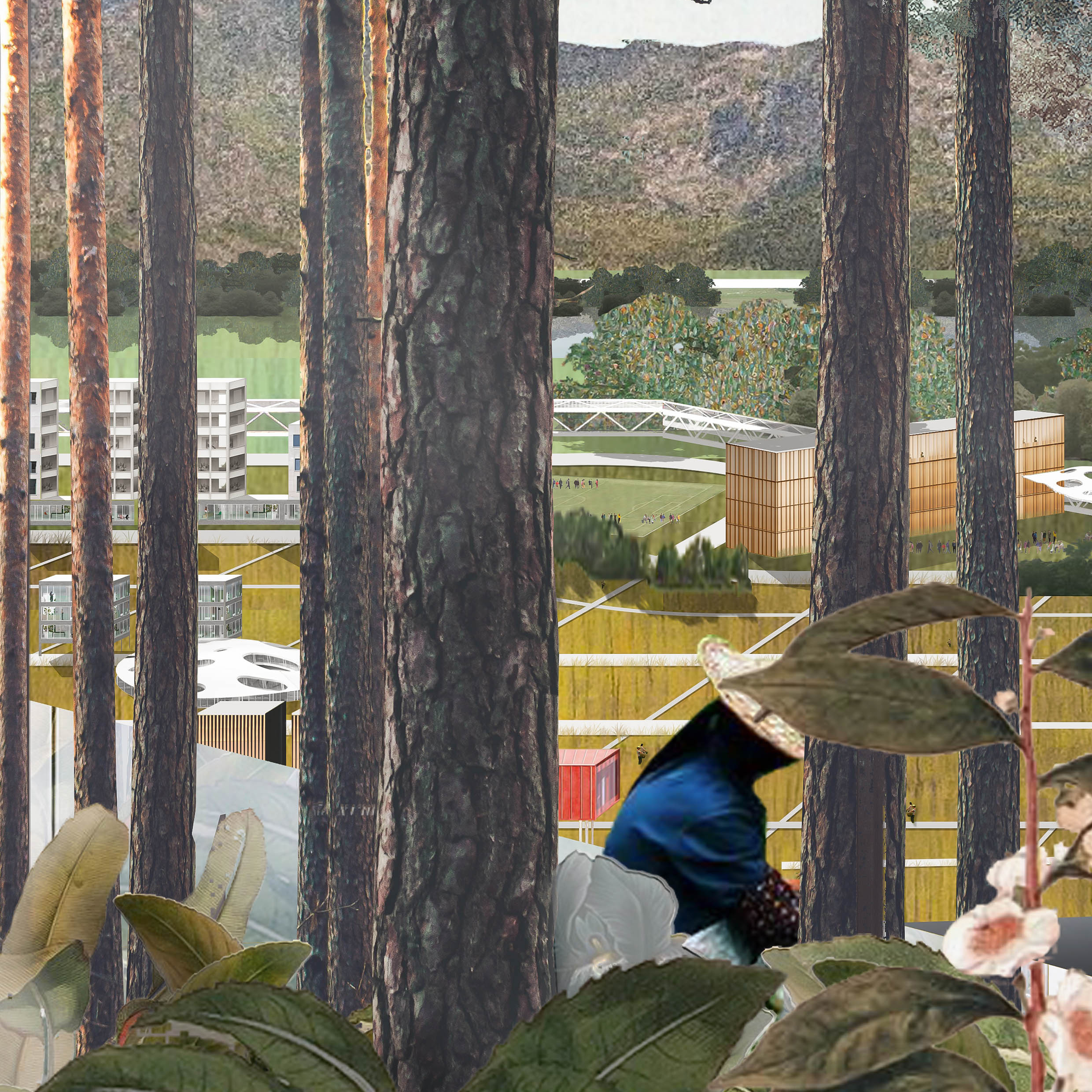
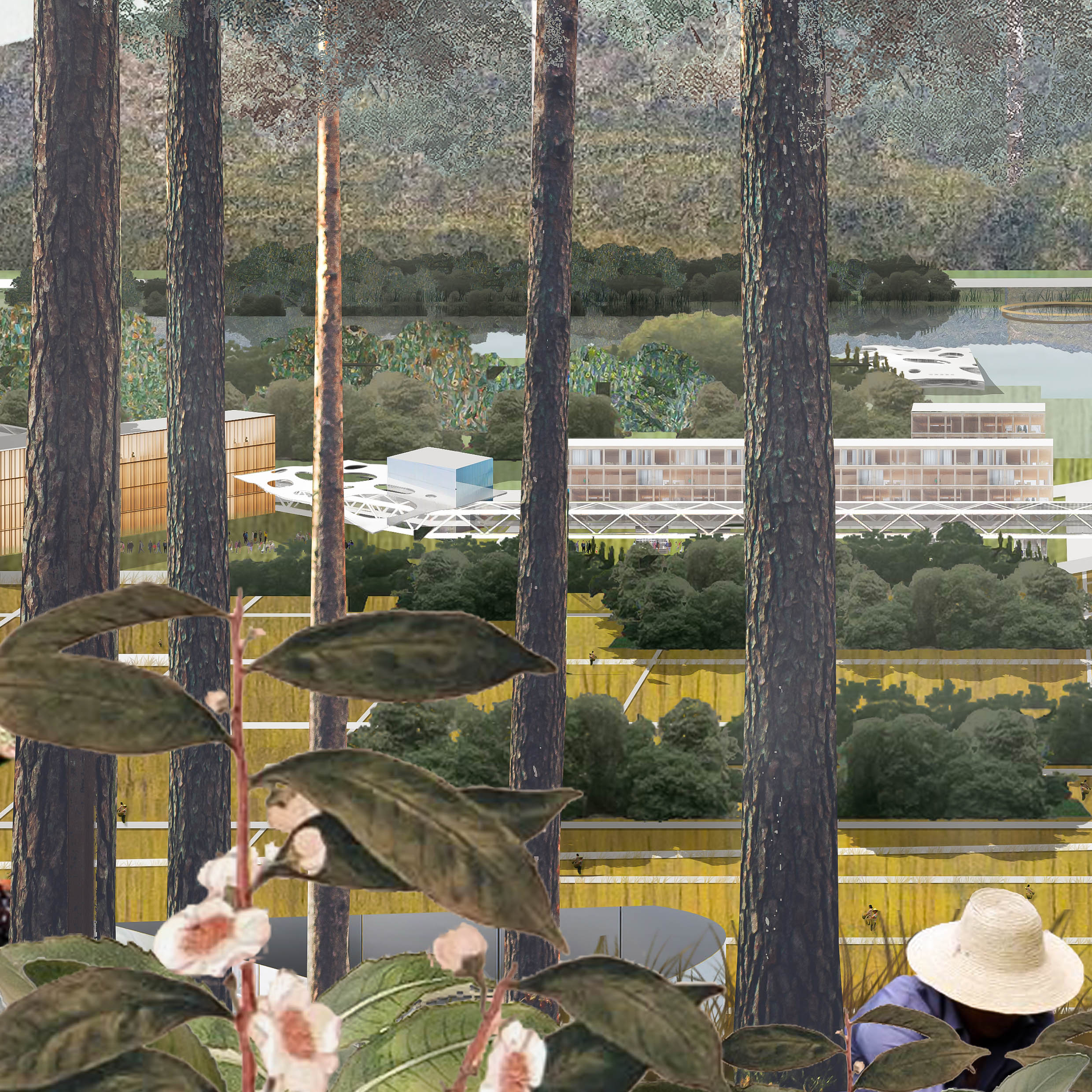
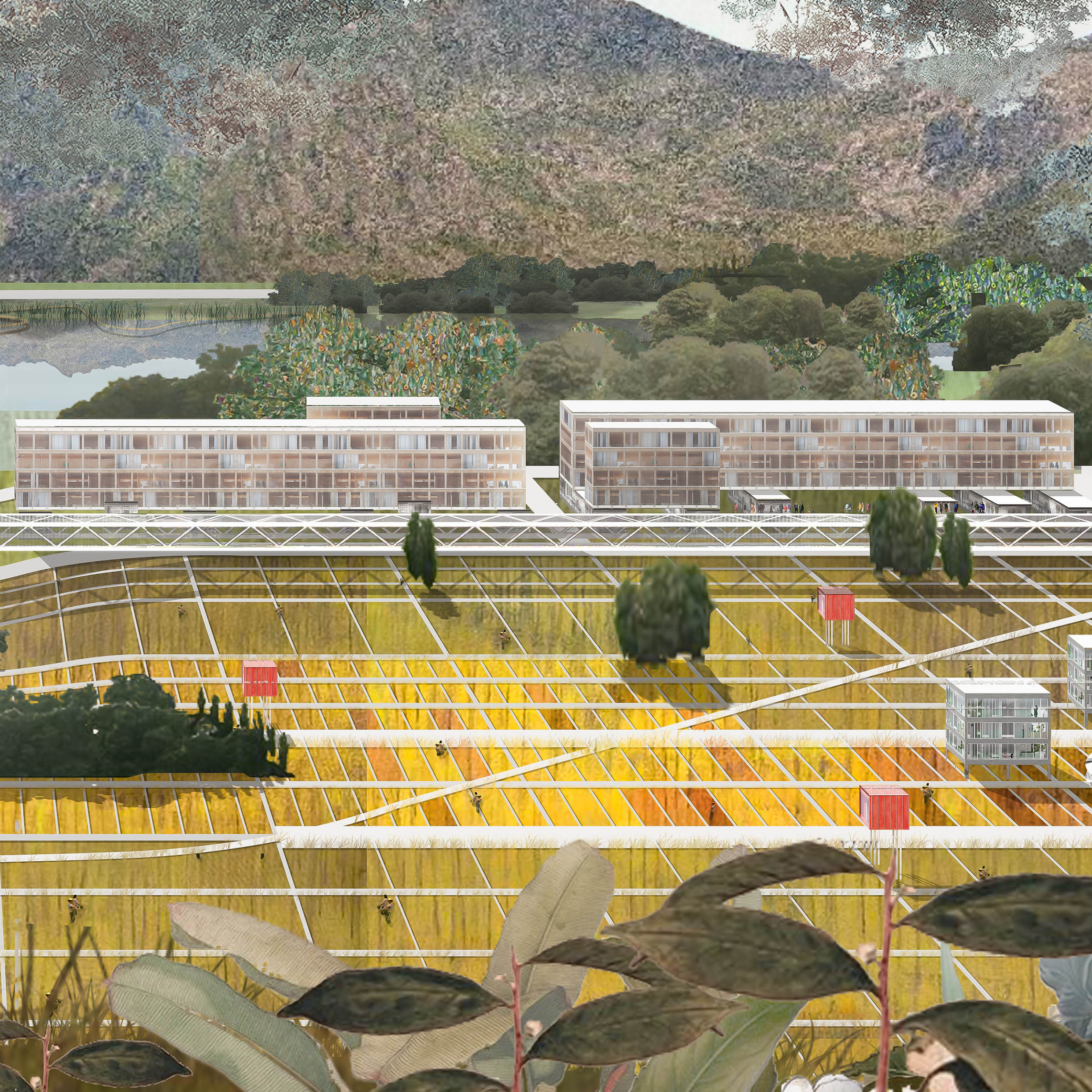
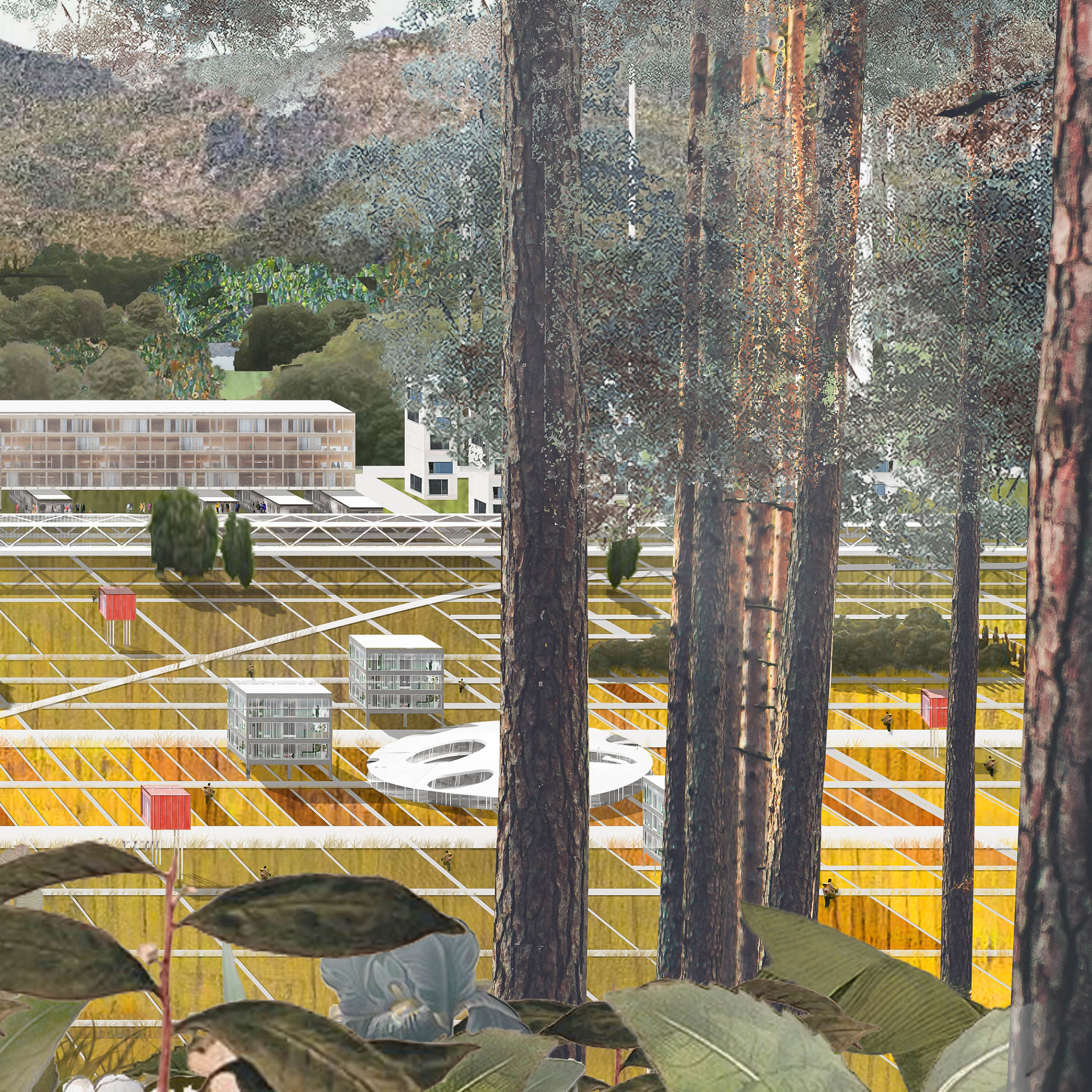
In order to keep the proposal situational to the natural context, the development strategy minimizes the density and volume of buildings. On one hand, the buildings are organized in a linear fashion, where the south-west side is open to the Qiushui lake and its surrounding mountains. This is inspired by the 'scrolling' of Chinese paintings that depict the mountain-water scenarios. On the other hand, because the three larger public buildings are the attractor of human traffic, instead of locating buildings in groups across the entire site, the design proposes for this linear organization to connect all necessary typologies and programs with the attractors so the spatial proximity is guaranteed.
