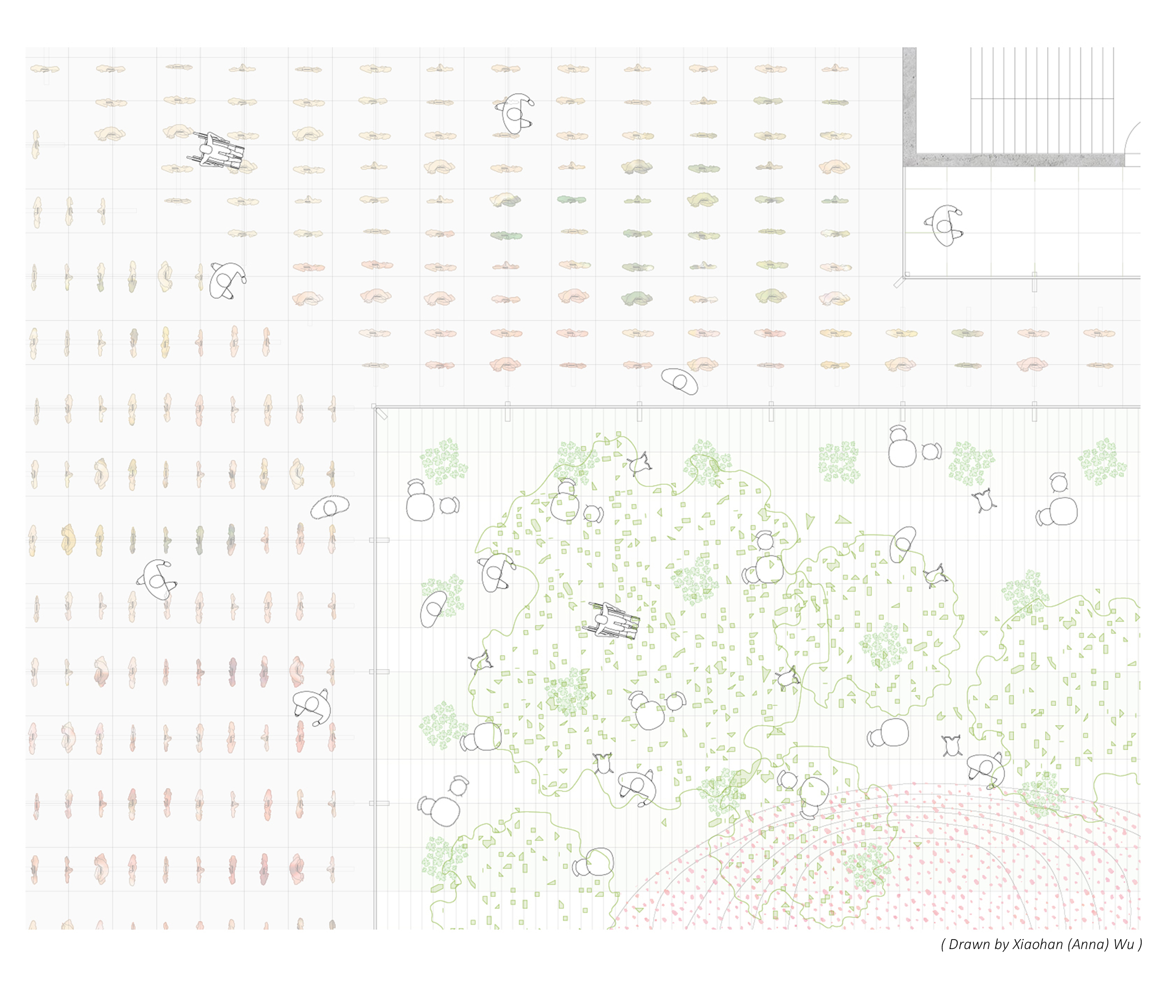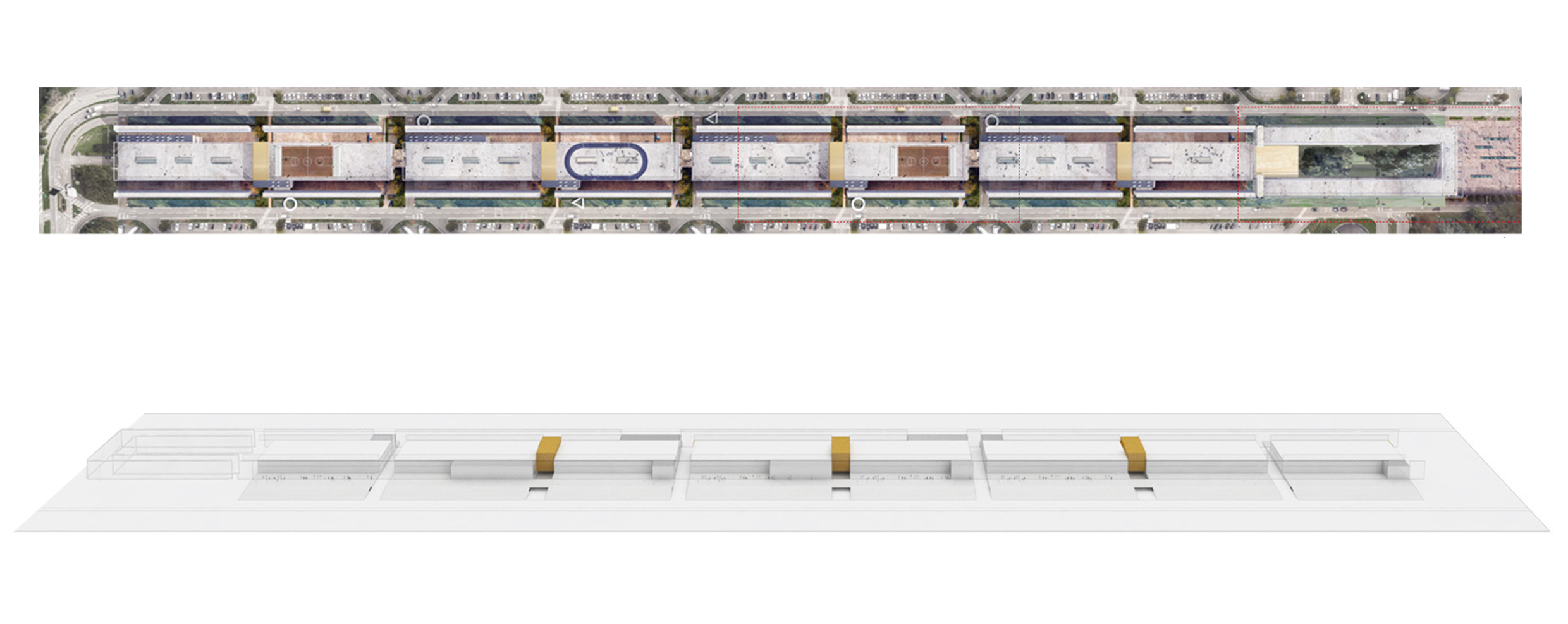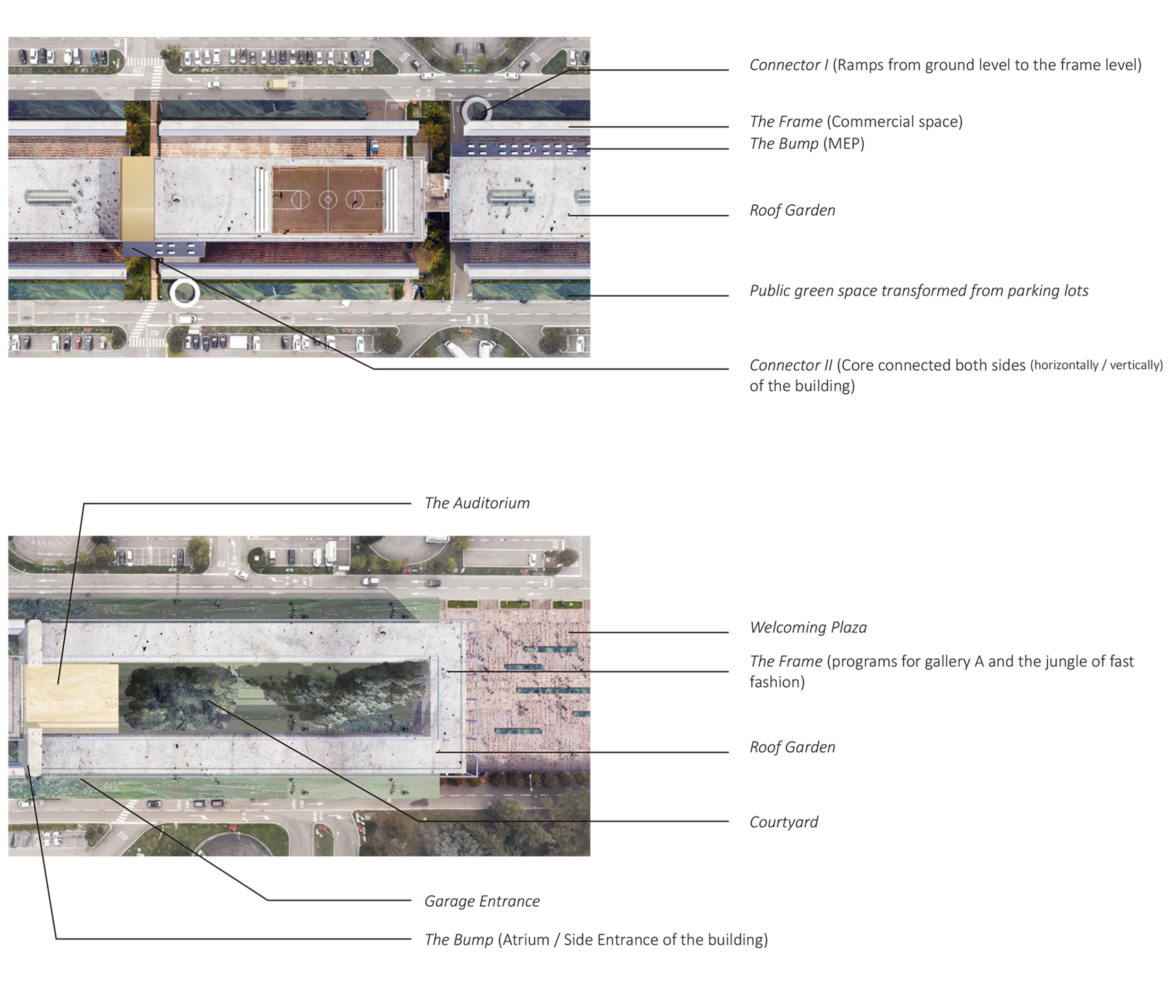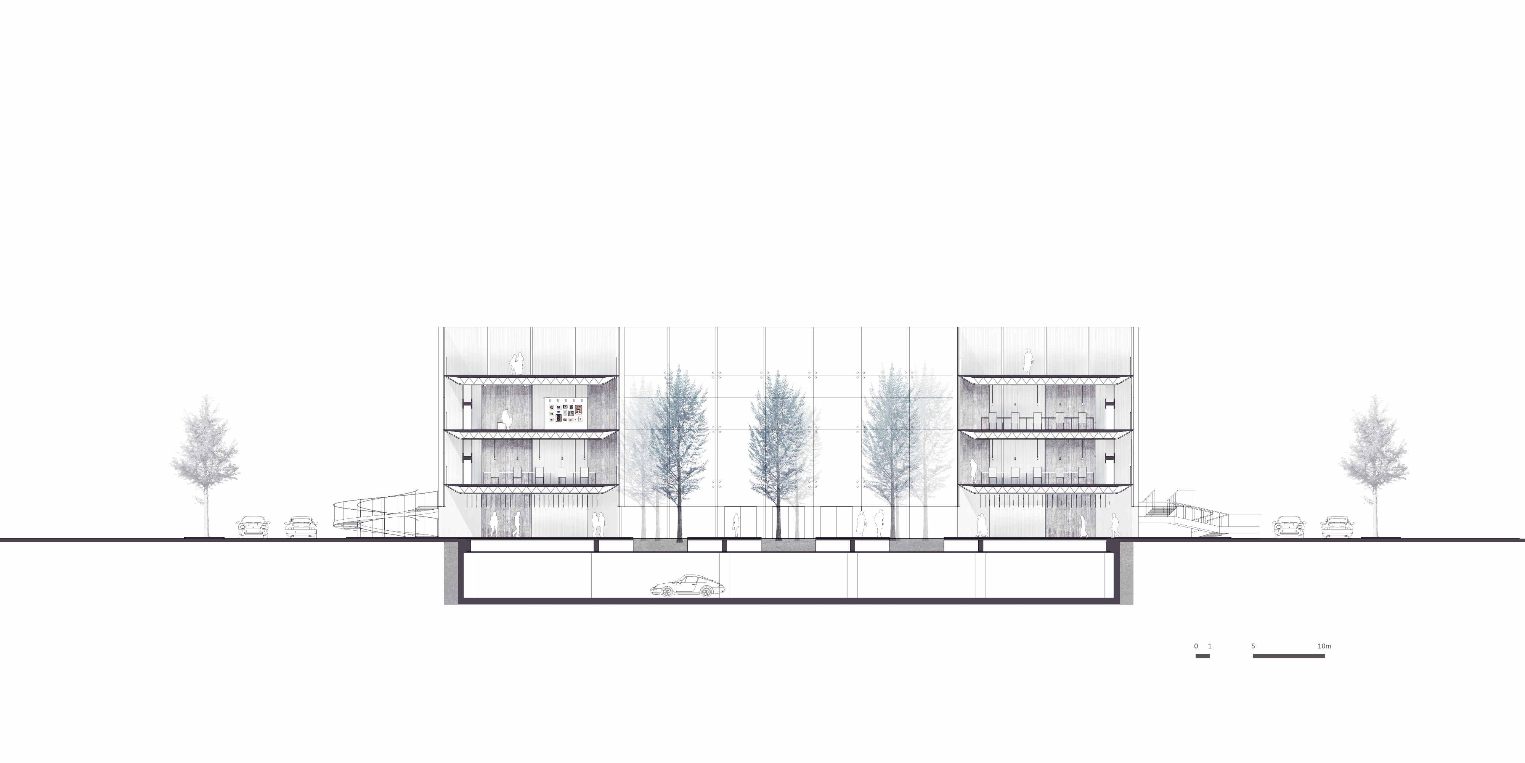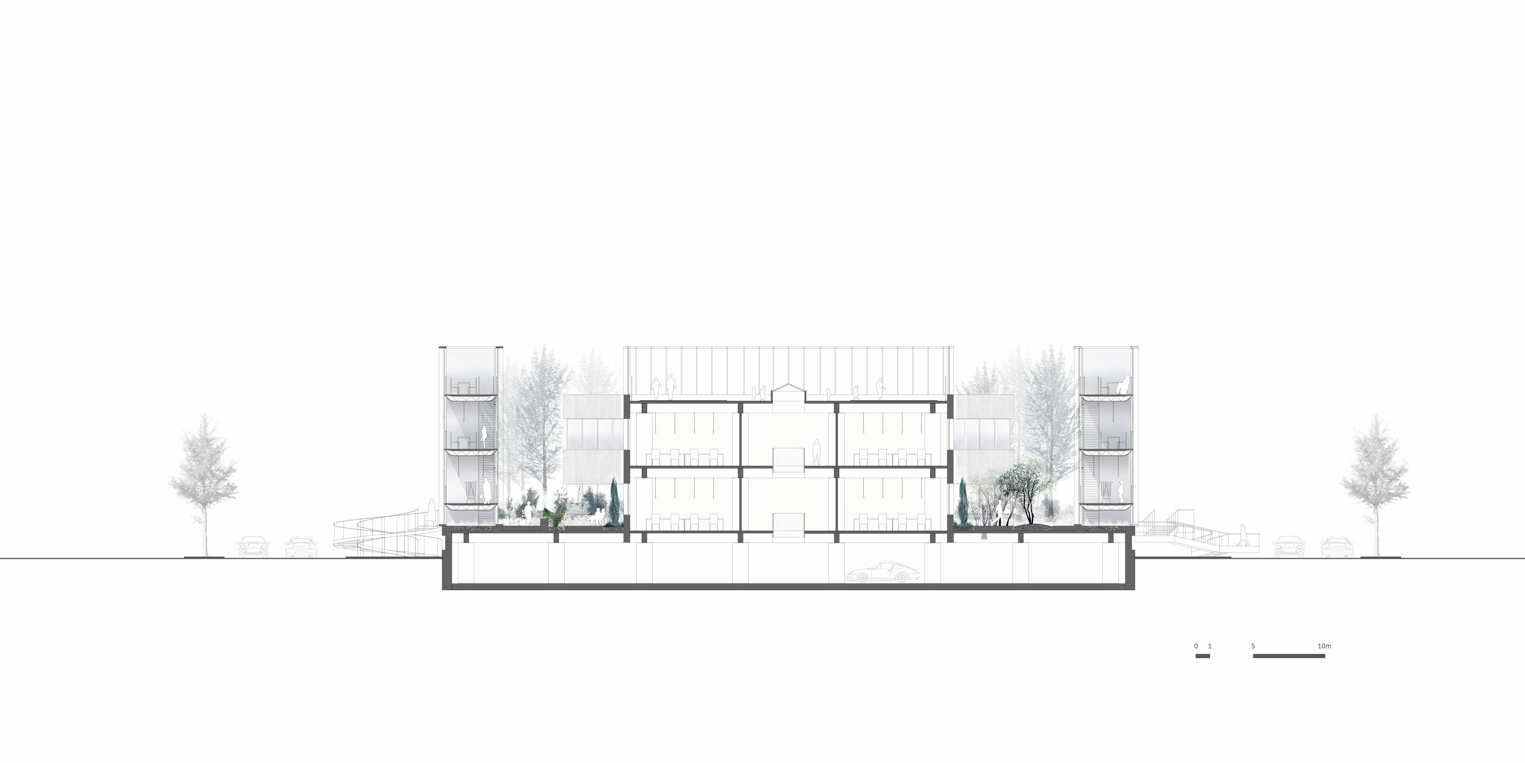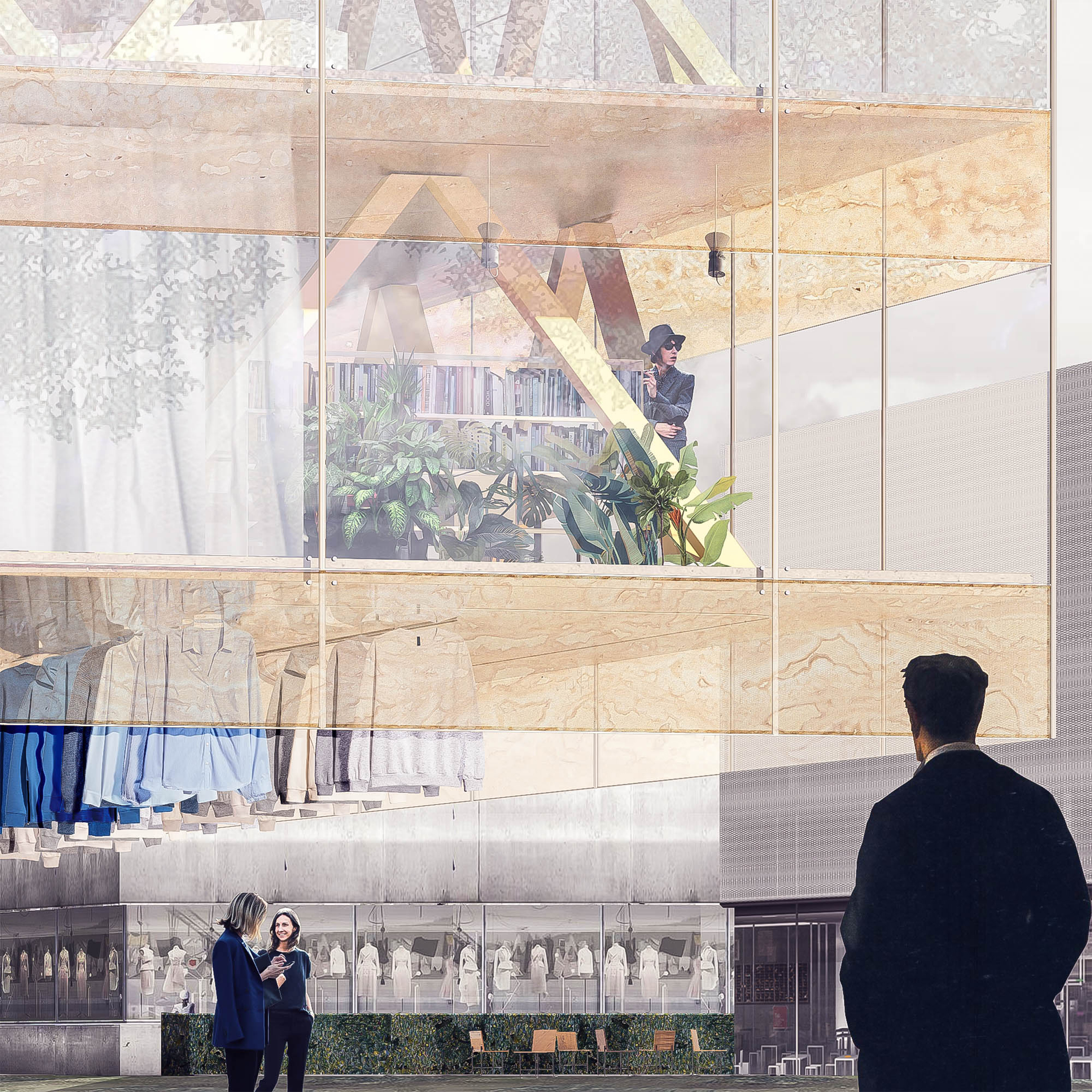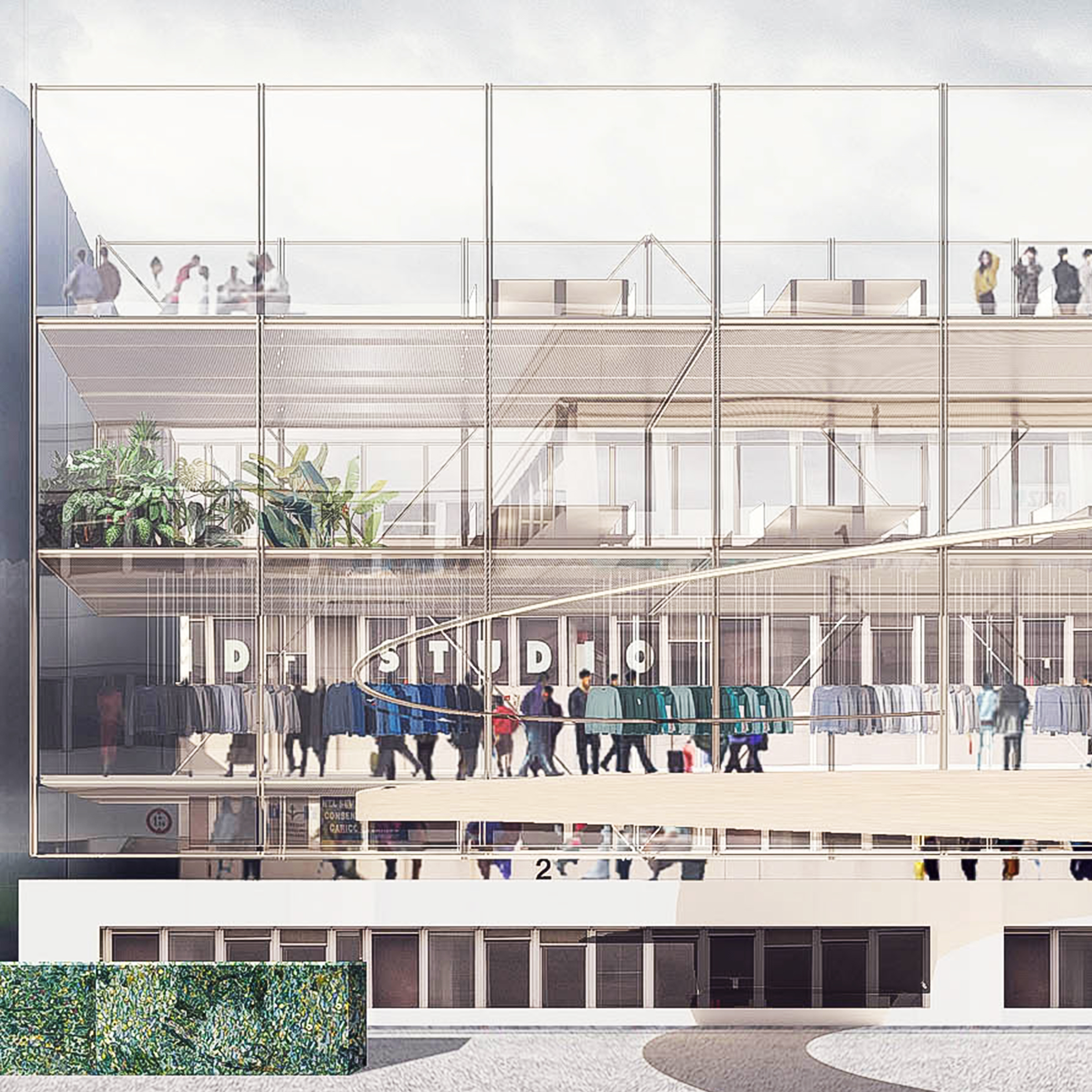The project is about redefining fast fashion within the context of industrialization and mass production.The design reinforces the character of Centergross, which is a combination of flexibility, comfortability, environmental friendliness.Instead of designing a building that represents the meanings, events or characters of fast fashion itself, the project tries to eliminate the border between fashion and everyday life by constructing a frame that illustrates and displays the shape of Centergross, the shape of fast fashion and also represents the idea of flexibility.
COLLABORATOR
Xiaohan Wu
Hanyou Zhang
The project does not want to illustrate the meaning of fast fashion. Instead, it unfolds the possibilities of what it can be by bridging between the commercial world, art world, and our everyday life.
- The project creates two seamless frames for Gallery A and Gallery B representatively. The shape of Frame A, as a negative shape of the original building geometry, serves as a welcoming front facade of Centergross. And Frame B provides an integrated facade for the building while preserving the original one. By creating the facade system, we attempt to preserve the old building and frame happenings within the public space between the old and new boundaries.
-
Programs could be re-organized due to the provision of the frame. Public spaces such as commercial and exhibition room locate towards the outer layer and the private programs such as office are put in the inward places.
New connections are built along the longitude, providing the path for visitors to either enter the public area or cross from one side to the other.
- The first glance of the Centergross will be it’s new welcoming facade - Gallery A. With hundreds of thousands of clothing hanging under the ceiling of first floor, a jungle of fashion is unfolded in front of every visitors at the first moment.
-
The project reveals the continuity of the strategy while intentionally creating a gap between the two galleries. An auditorium standing between the Gallery A and B plays the role of bridge and the side entrance break the connection in a provoking way.
