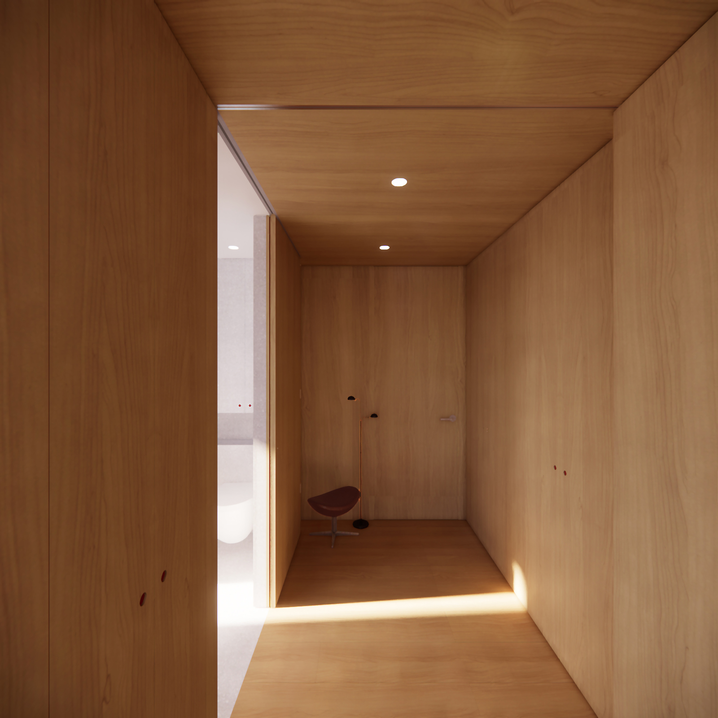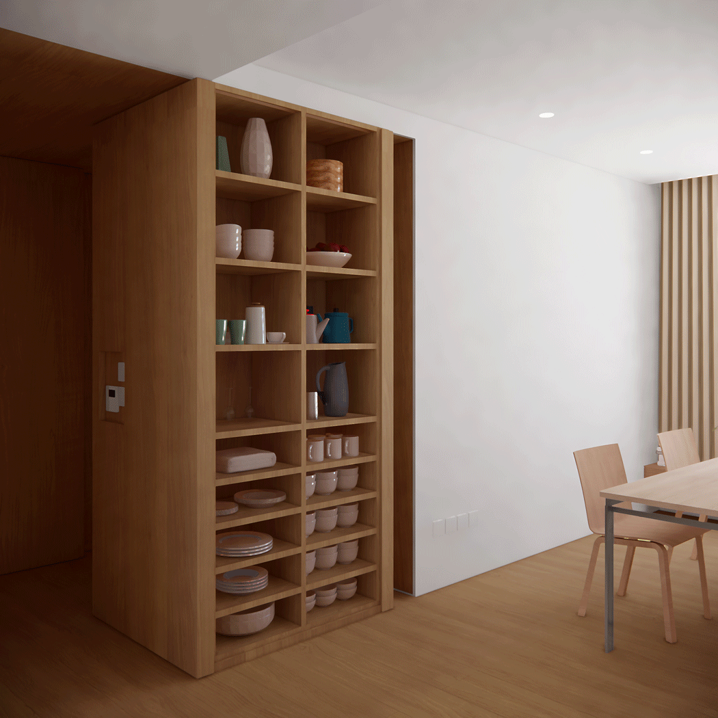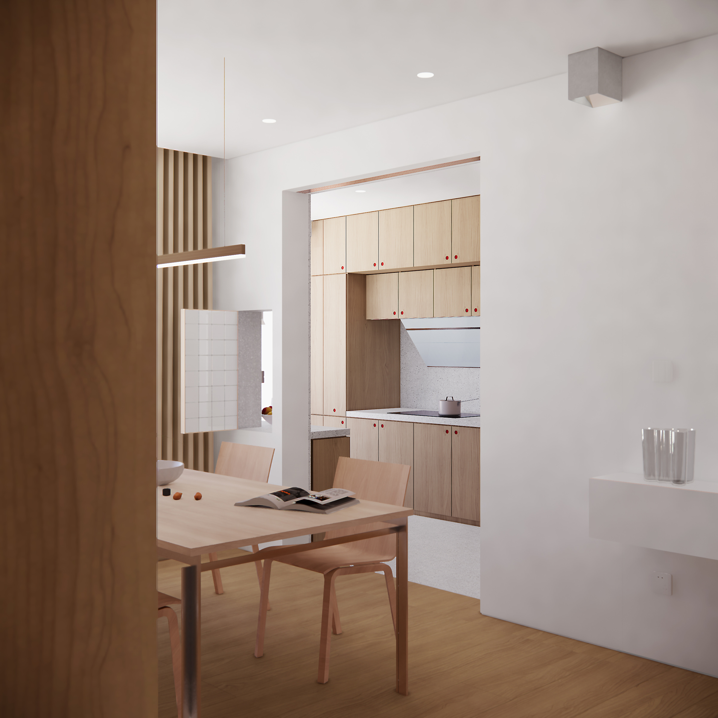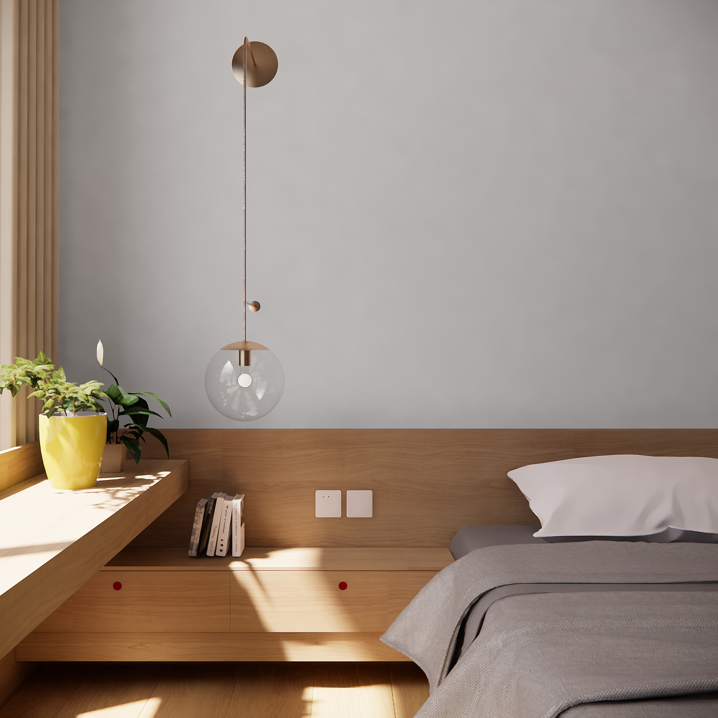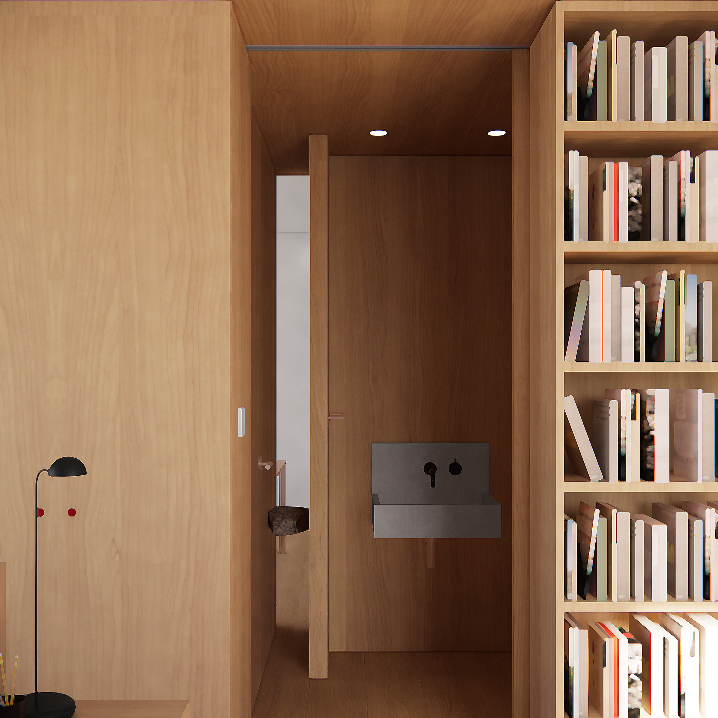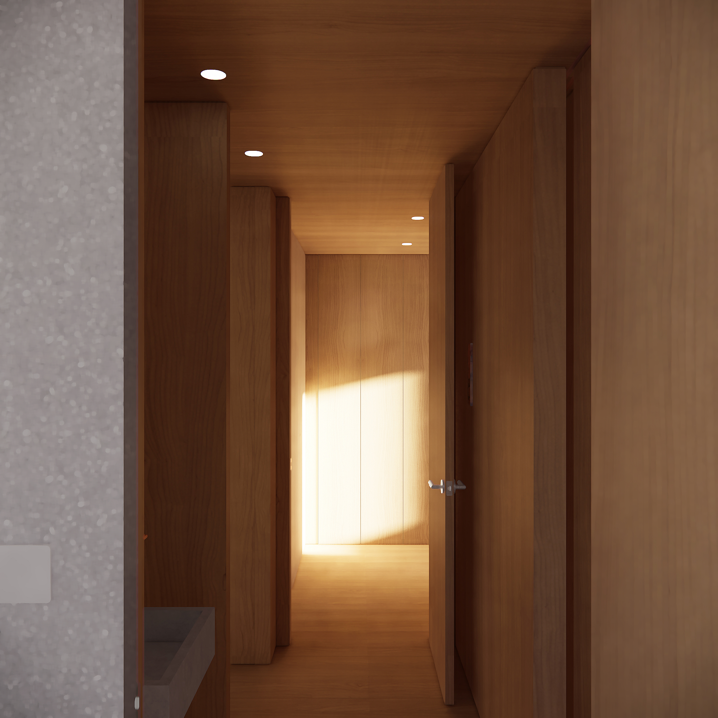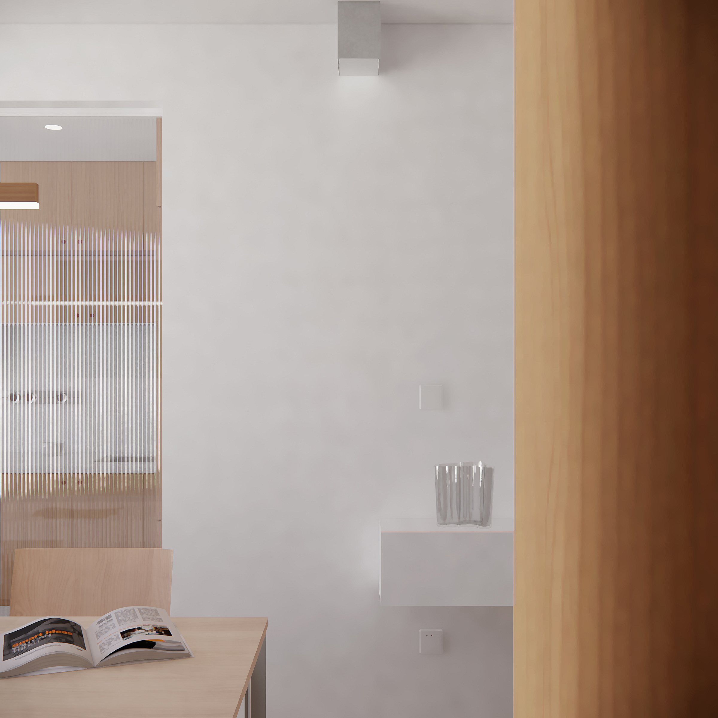中国的室内设计往往充满挑战,其原因在于矛盾的需求和设计不合理的户型布局。常见的问题包括过大的门厅、标准化且不合理的门窗尺寸。
该项目通过插入两条线性的木质系统,创造了三层环境。
过渡在空间体验中起到了至关重要的作用。随着木材类型和层级区域的变化,氛围也随之改变。
与此同时,一个隐藏的循环连接了所有的私人功能空间,为业主提供了一种更加隐秘的居住体验,等待被探索。
Interior design in China is often challenging due to its conflicting demands and poorly planned unit layouts. Common issues include oversized lobbies or unreasonably sized windows.
This project creates three layers of environments by introducing two linear wooden systems.
Transition plays a crucial role in the spatial experience. The atmosphere shifts with the changes in wood types and the different layered zones.
At the same time, a hidden loop is designed to connect all private functions, offering the owner a more secluded living experience to explore.
团队/TEAM
邢腾
Xing Teng
王播夏
Boxia Wang
信息/STATUS
概念设计
Concept Design
12.2020-01.2021
面积/AREA
140sqm
