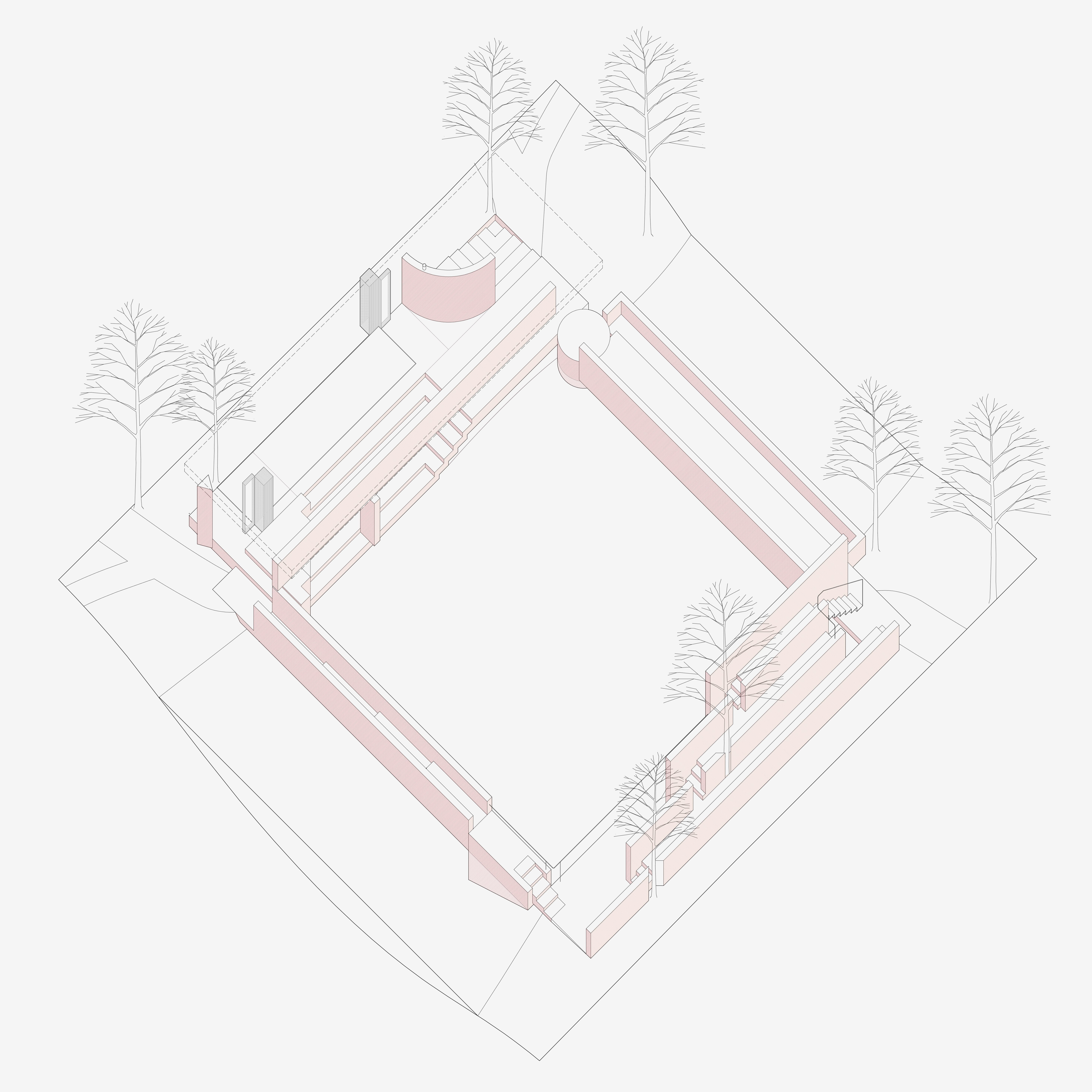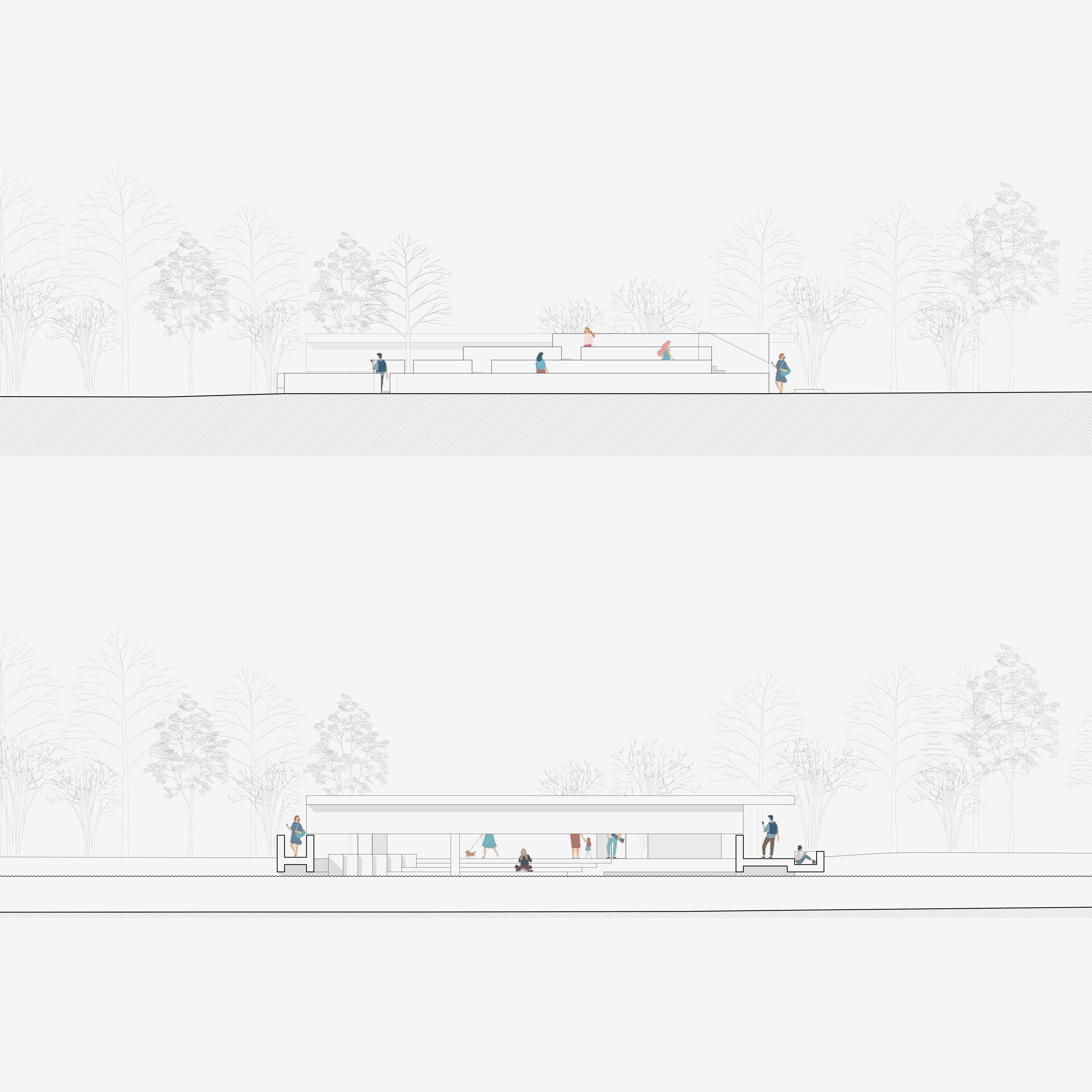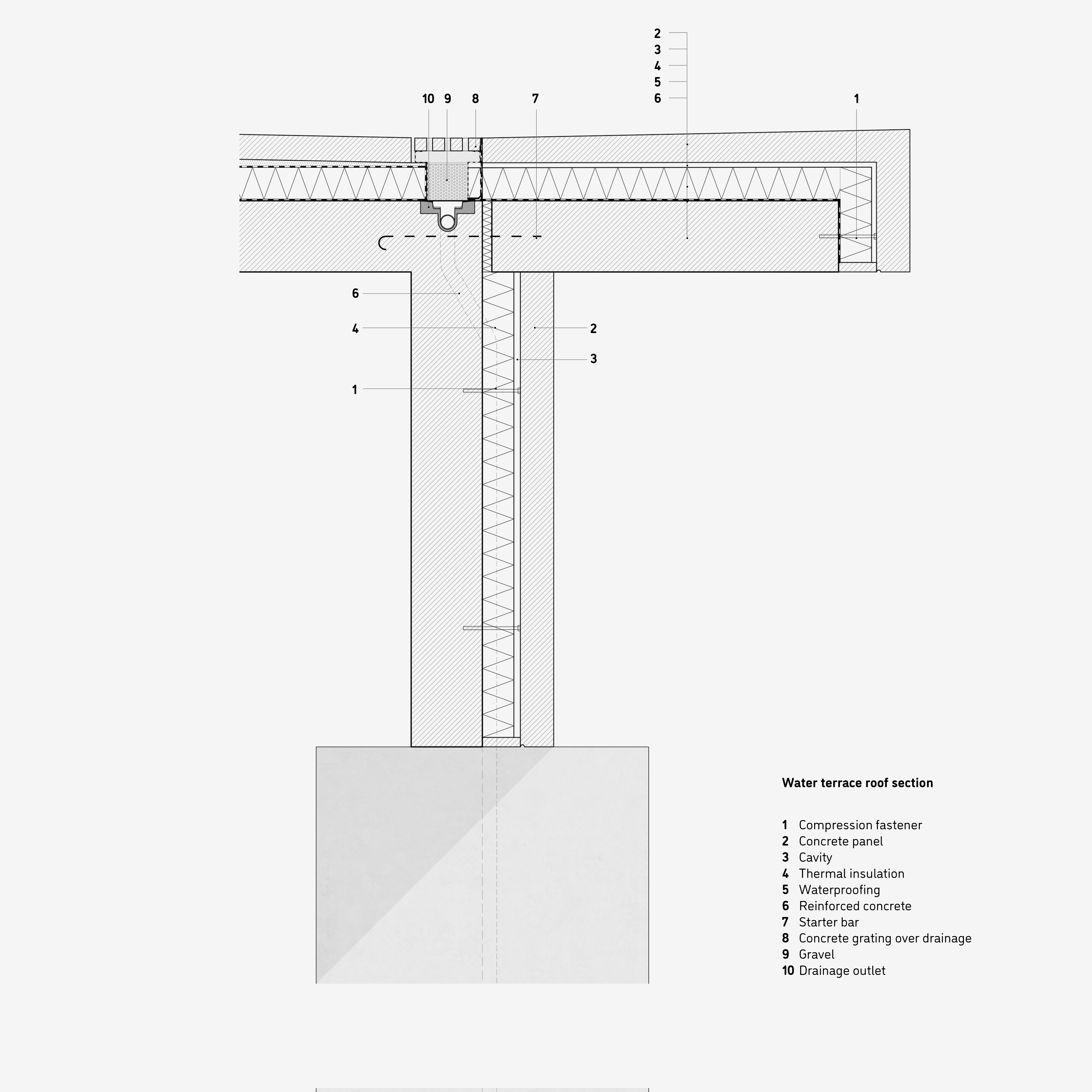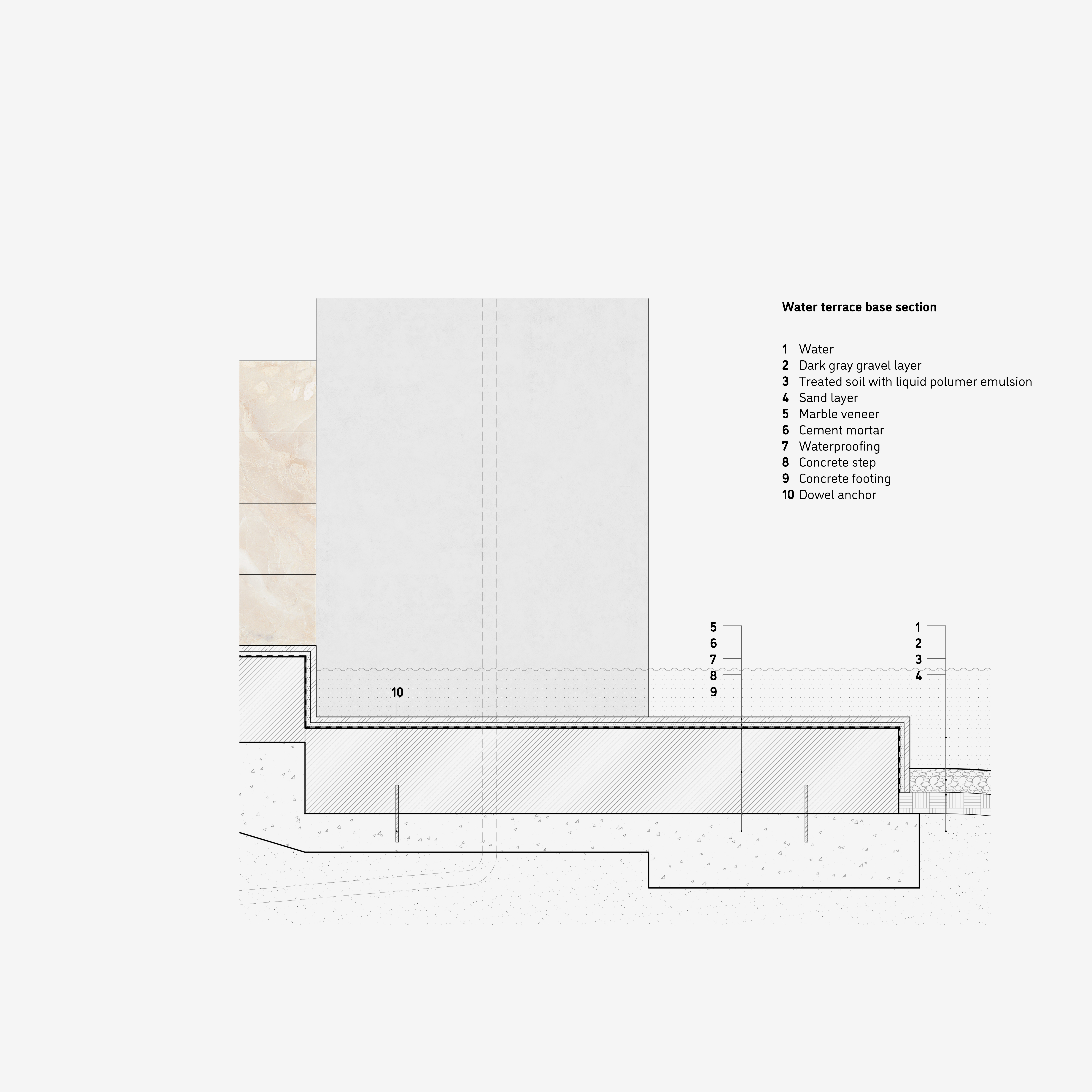台
廊
桥
山
团队/TEAM
邢腾
Teng Xing
王播夏
Boxia Wang
信息/STATUS
竞赛
Competition
02.2021-03.2021
面积/AREA
160sqm
简介/Introduction
这个方形项目坐落在河流的两岸,将河流切入其内庭院。方形的四个边抽象地诠释了中国传统园林中四种典型类型,包括水榭、廊桥、叠石山和平台。这四种形式以台阶的类型探索为共同起点,同时形成了两对空间。第一对中,水榭引导游客向下接近水面,而叠石山高耸开阔视野;另一对由两座斜坡桥构成,两座桥的斜坡相互垂直。方形空间通过连续的小径串联起来,而空间之间通过精心设计的连接形成了仪式感的过渡。
The square-shaped project is situated on both sides of the river, incorporating the river into its inner courtyard. The four sides of the square are abstract interpretations of four typical typologies found in traditional Chinese gardens: the water terrace, the corridor bridge, the stone-stacked hill, and the platform. These four forms share a common origin by exploring the typology of steps, while also forming two pairs of spatial relationships. In the first pair, the water terrace guides visitors downward towards the water, while the stone-stacked hill rises aloft, offering an open view. The second pair consists of two sloped bridges, with their slopes positioned perpendicular to each other. The square creates a continuous path for wandering, and the transitions between spaces are imbued with a sense of ritual through the carefully designed connections.

该设计成为对台阶类型的一种探索
The design becomes an exploration of the typology of steps
The design becomes an exploration of the typology of steps


平面图 Plan


 轴测及剖面图 Axon and Section
轴测及剖面图 Axon and Section








