设计之屋位于赫尔辛基的一块空地上。我们对这一特定场地的理解启发了项目的愿景。设计从回答一个问题开始:如何将一个多功能建筑融入城市环境,同时保留其与周边环境的一些公共属性?
为了在场地与城市之间提供多样化的互动,我们设想设计之屋将成为一个复合体,不仅满足艺术家“生活”和“工作”的需求,还能向城市“展示”艺术创作的过程。这将为设计之屋与周边环境提供物理和视觉上的双重联系。
The Design House is located on an empty site in Helsinki. Our understanding of this specific site has inspired the vision for the project. The design begins by addressing a fundamental question: how can a multifunctional building be integrated into the urban environment while retaining some public attributes in relation to its surroundings?
To foster diverse interactions between the site and the city, we envision the Design House as a complex that not only meets the needs of artists to "live" and "work," but also "showcases" the process of art-making to the city. This approach provides both physical and visual connections between the Design House and its surroundings.
团队/TEAM
邢腾
Teng Xing
王播夏
Boxia Wang
信息/STATUS
竞赛
competition
07.2020-08.2020
面积/AREA
1,560sqm

工作与生活的对立表现了一种对艺术创作过程的隐喻:生活与工作的结合构成了艺术的完整要素
The contrast between work and life conveys a metaphor for the art creation process: the integration of life and work forms the complete essence of art
The contrast between work and life conveys a metaphor for the art creation process: the integration of life and work forms the complete essence of art
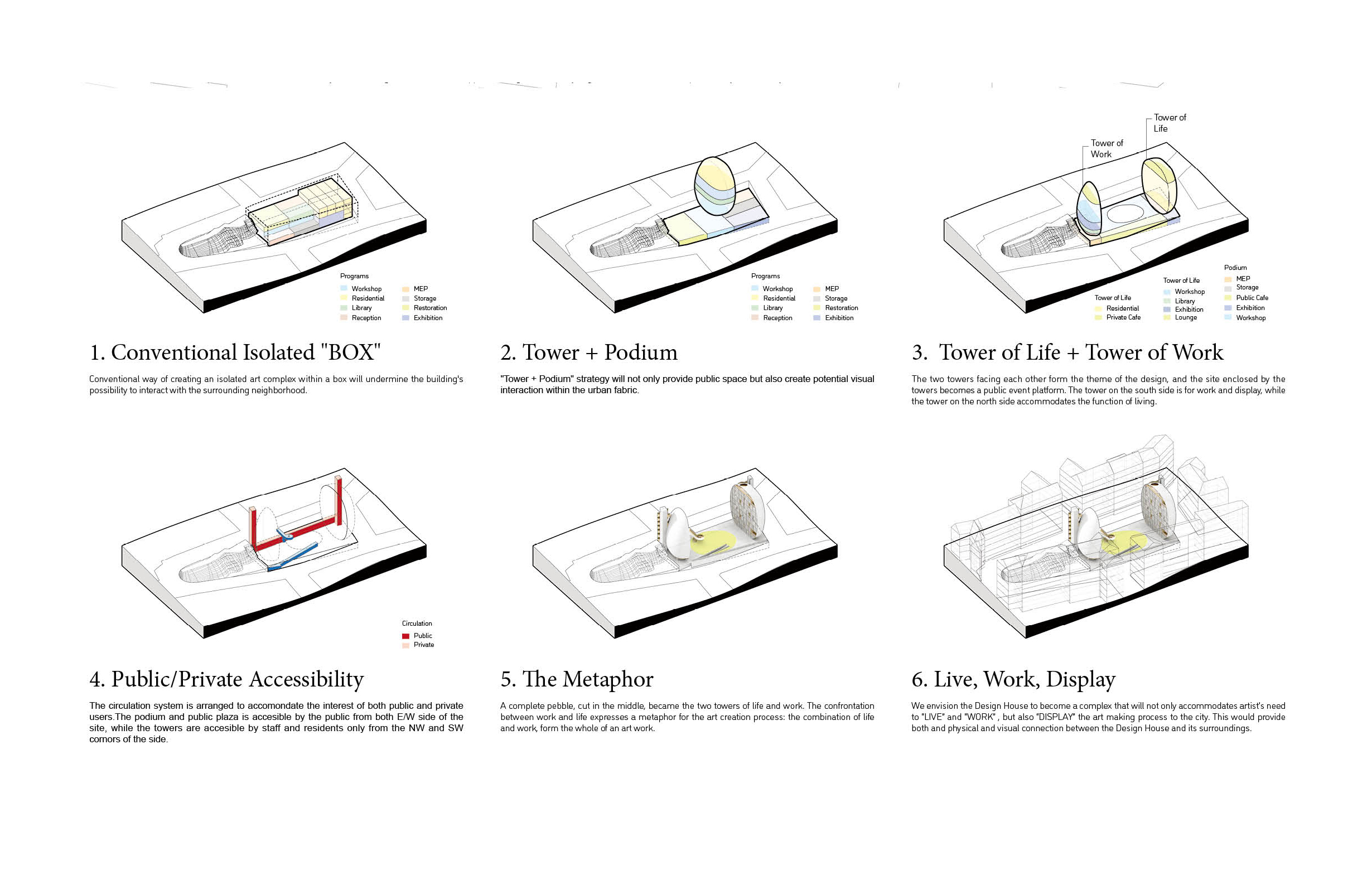
两座相对而立的塔楼构成了设计的主题,而被塔楼围合的场地成为一个公共活动平台。南侧的塔楼用于工作和展示,北侧的塔楼则满足居住功能。围合的空间形式与赫尔辛基老城区的基本街区类型相匹配。从街道上看,这种形式逻辑也与城市肌理相契合。
The two towers facing each other form the central theme of the design, with the space enclosed by the towers serving as a public event platform. The southern tower is designated for work and display, while the northern tower accommodates residential functions. The enclosed spatial typology aligns with the basic block pattern of Helsinki's old town. Viewed from the street, this formal logic also harmonizes with the texture of the city.
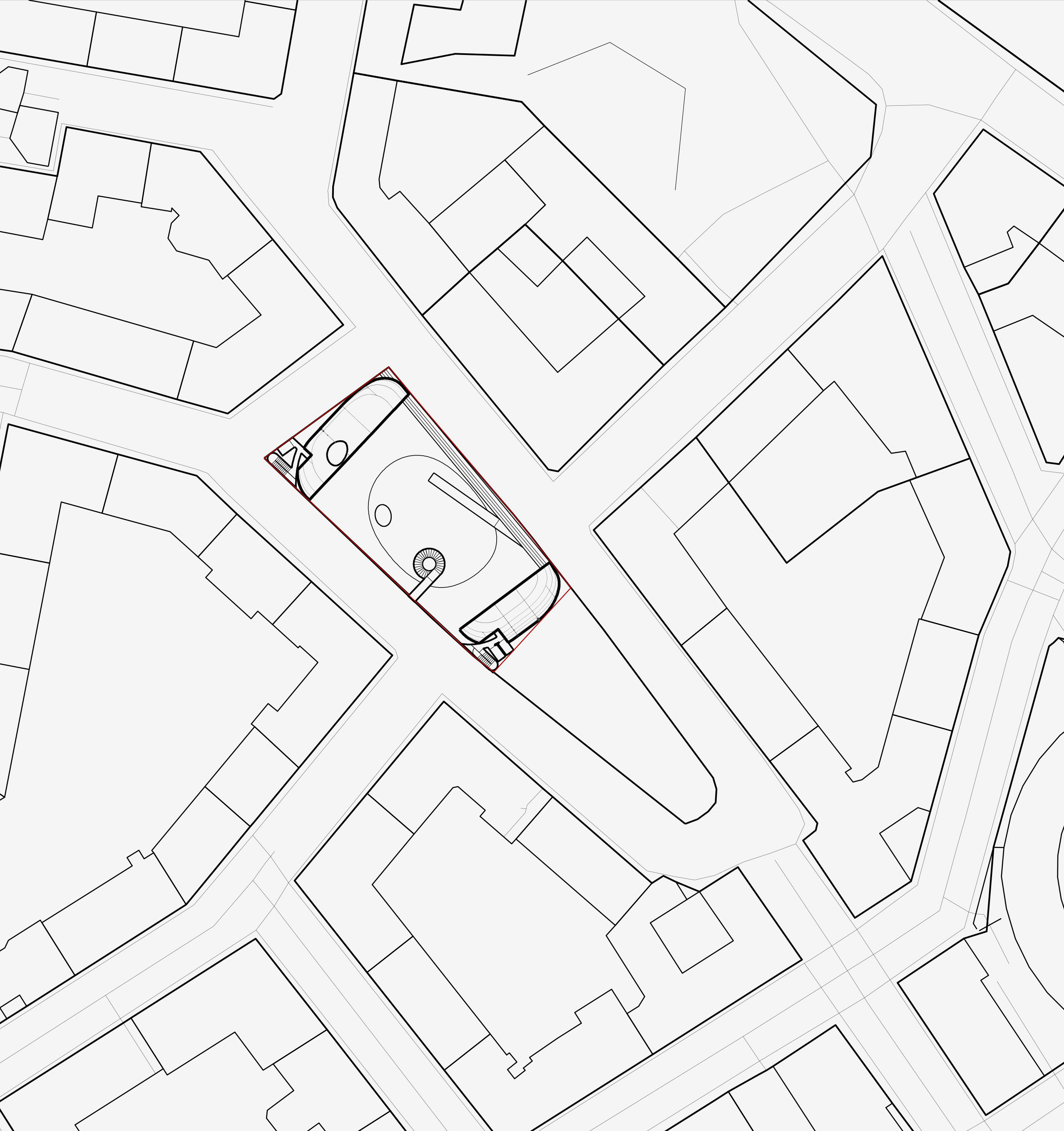
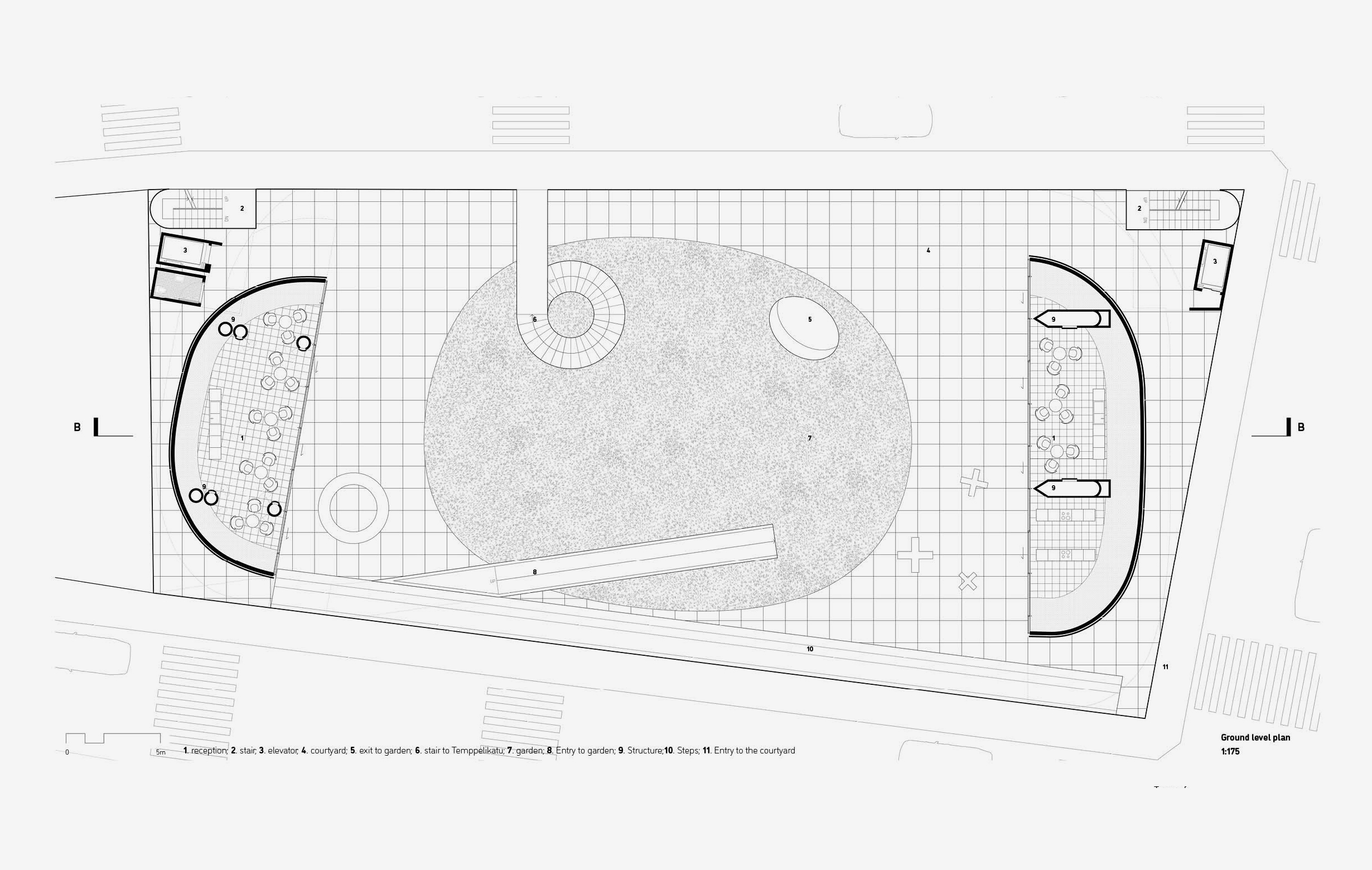
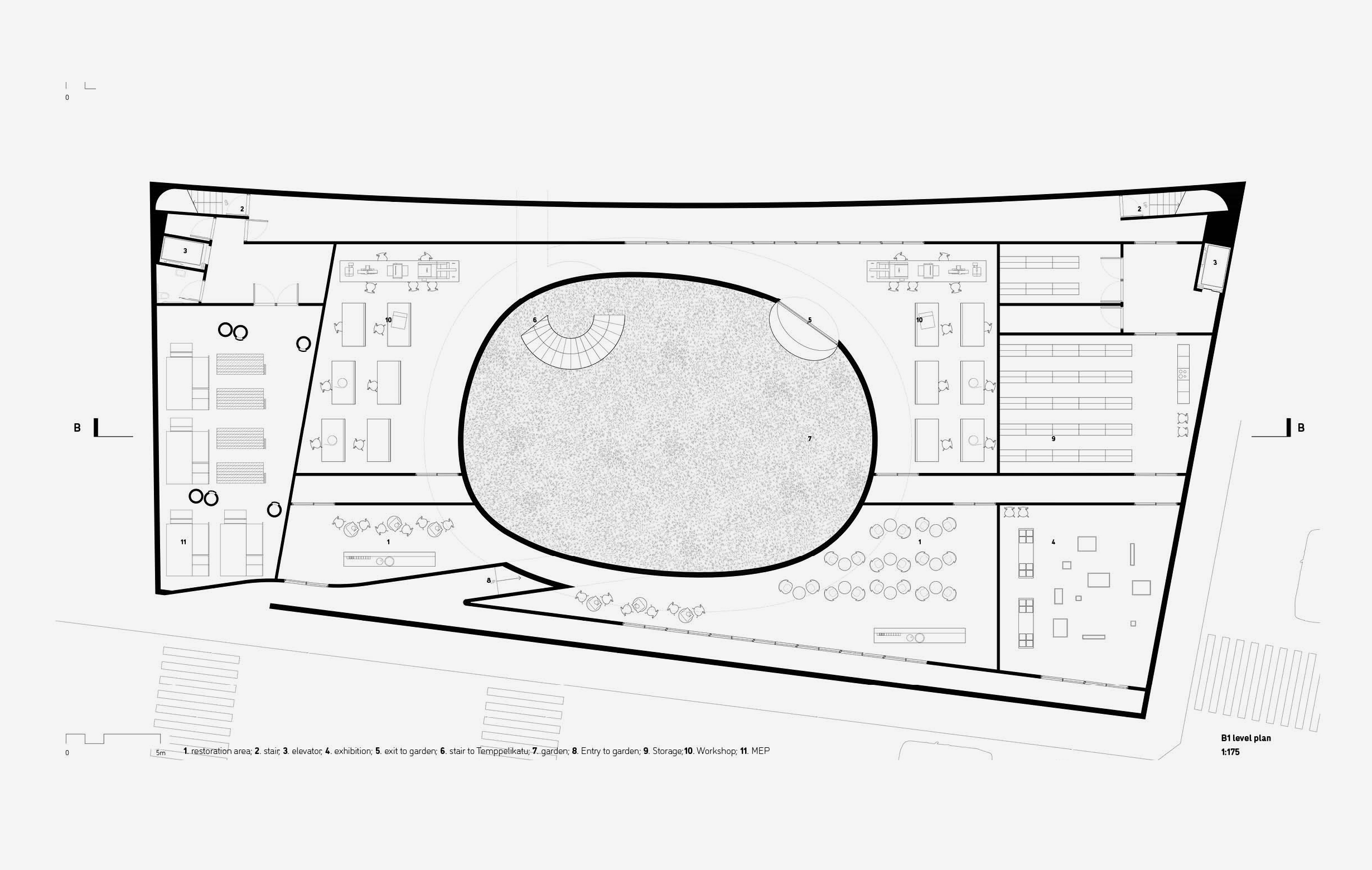
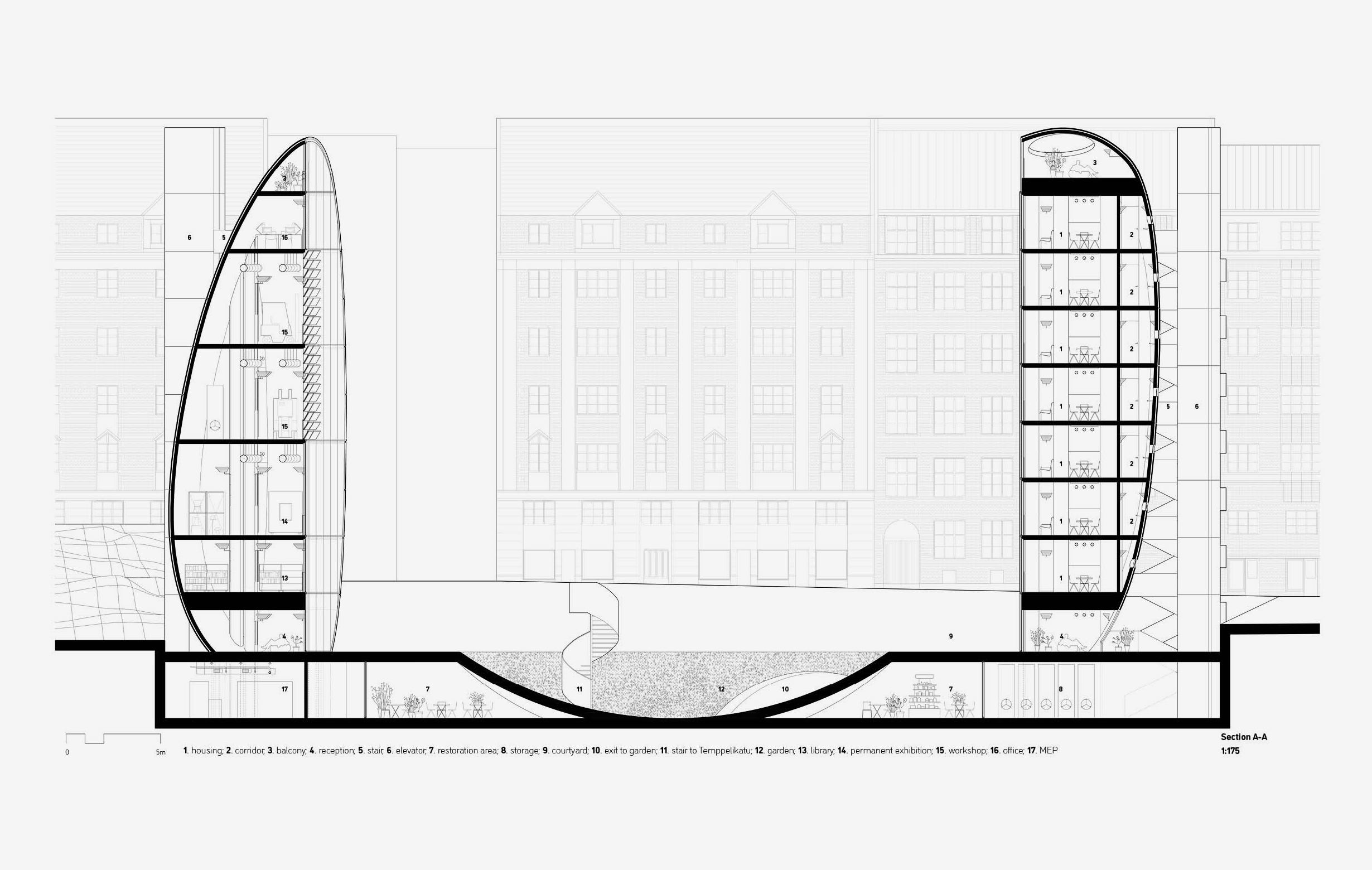
两座塔楼由相似的结构系统支撑,彼此相对的两组柱子在形式上向阿尔托致敬。这些柱子内部隐藏了管线和物流功能,因此这种结构同时也成为了一个高效的服务系统。
The two towers are supported by similar structural systems, with the two pairs of columns facing each other paying homage to Aalto in their form. Pipelines and logistical functions are concealed within these columns, making the structure an efficient service system as well.


在“切口”处,玻璃界面向公共广场和城市展示了建筑内部的活动过程,各种艺术活动的过程也成为了一件新颖的艺术作品。
At the "cut," the glass interface reveals the activities inside the building to the public plaza and the city, turning the process of various artistic endeavors into a unique artwork itself.


在工作坊中,柱子向阿尔托的双柱结构致敬。五米高的展览和工作空间成为关注的焦点。根据内部不同的功能需求,立面上采用了不同的窗户设计。通过灵活使用窗户,建筑的立面能够呼应阿尔托实验屋上砖石结构的巧妙变化。
In the workshop, the pillars pay homage to Aalto's double-pillar structure. The five-meter-high exhibition and working space becomes the focal point of attention. Different windows are applied to the facade based on the various programs inside. Through the flexible use of windows, the building's facade echoes the ingenious masonry variations of the Aalto Experimental House.

底部的平台弥合了场地的高度差
The platform at the bottom bridges the height difference of the site.
 大样 Detail
大样 Detail