北侧望山
南侧探景
东侧迎接
西侧隐藏
团队/TEAM
邢腾
Teng Xing
王播夏
Boxia Wang
信息/STATUS
面积/AREA
25sqm
简介/Introduction
该亭子位于南京一座别墅的庭院中。挑战在于如何在紧凑的环境中为亭子找到独立与融入、风格与功能、观赏与被观赏之间的平衡。
The pavilion is situated in the courtyard of a villa in Nanjing. The challenge lies in finding a balance between independence and integration, style and functionality, and the ability to see and be seen within a compact environment.

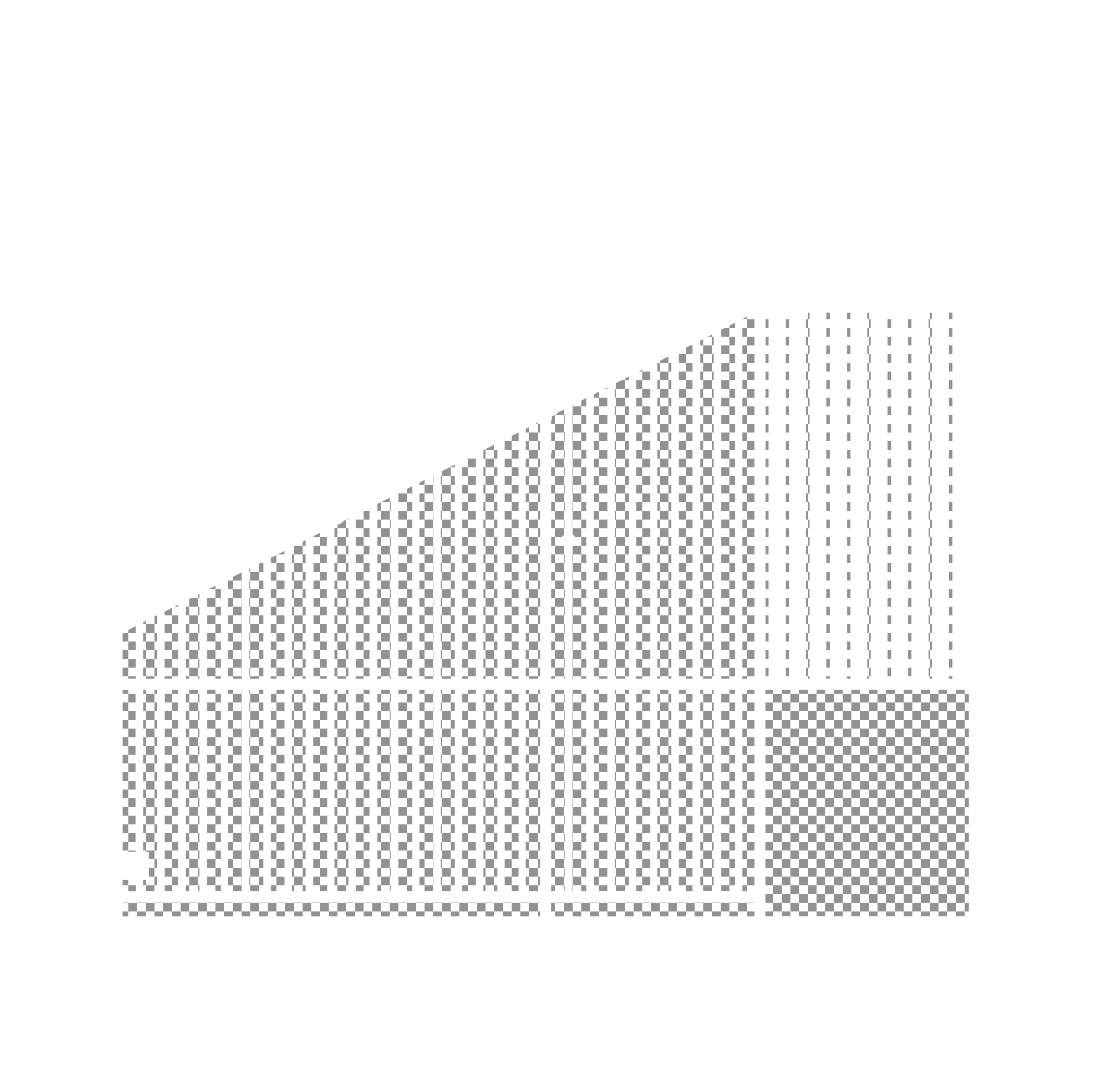
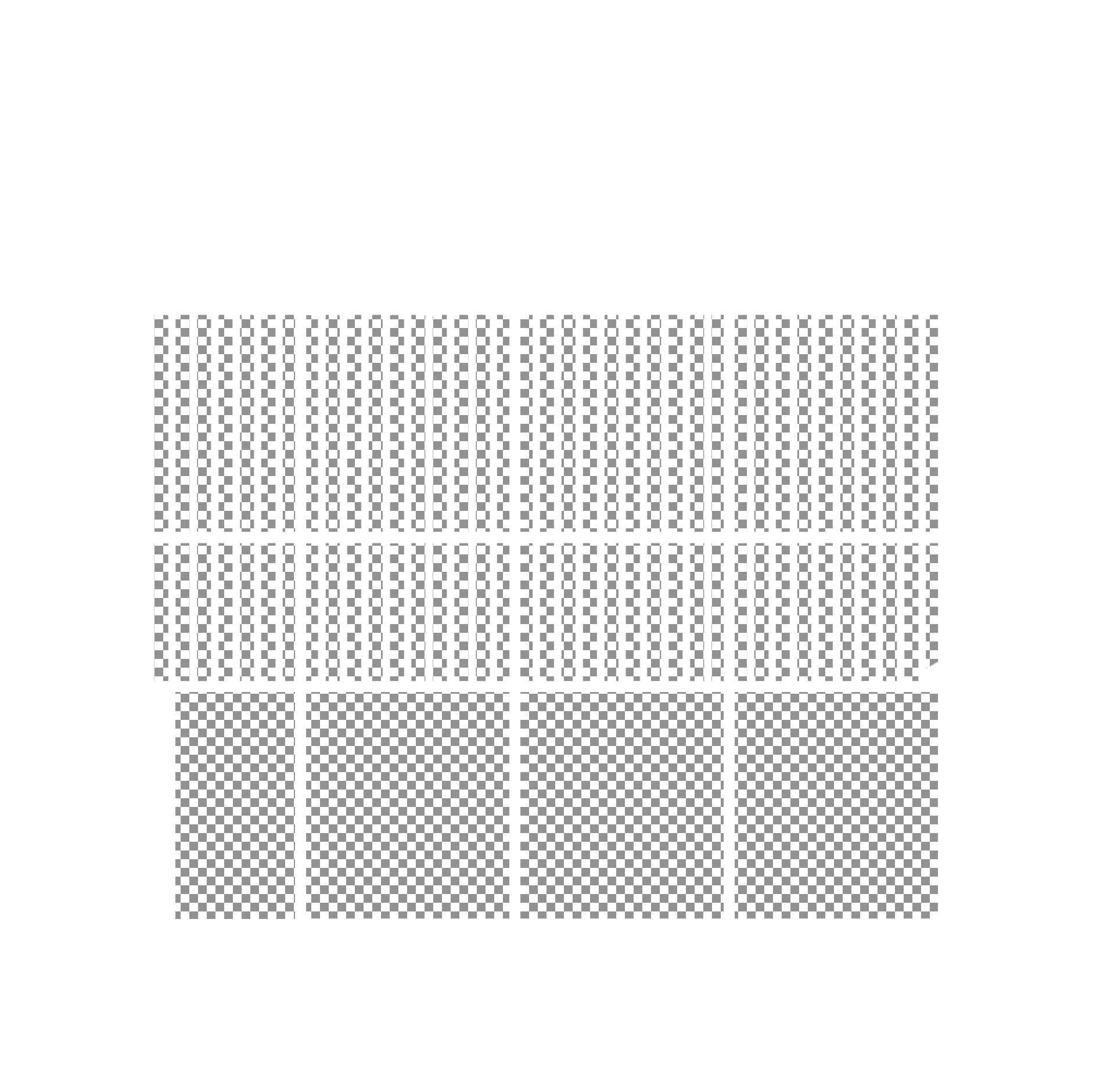
亭子的立面图案借用了庭院后墙上的栏杆设计。我们试图利用这一场地中无法避免的视觉噪音
The facade motif of the pavilion is inspired by the baluster on the back wall of the courtyard. We aim to make use of this unavoidable visual noise on the site
The facade motif of the pavilion is inspired by the baluster on the back wall of the courtyard. We aim to make use of this unavoidable visual noise on the site



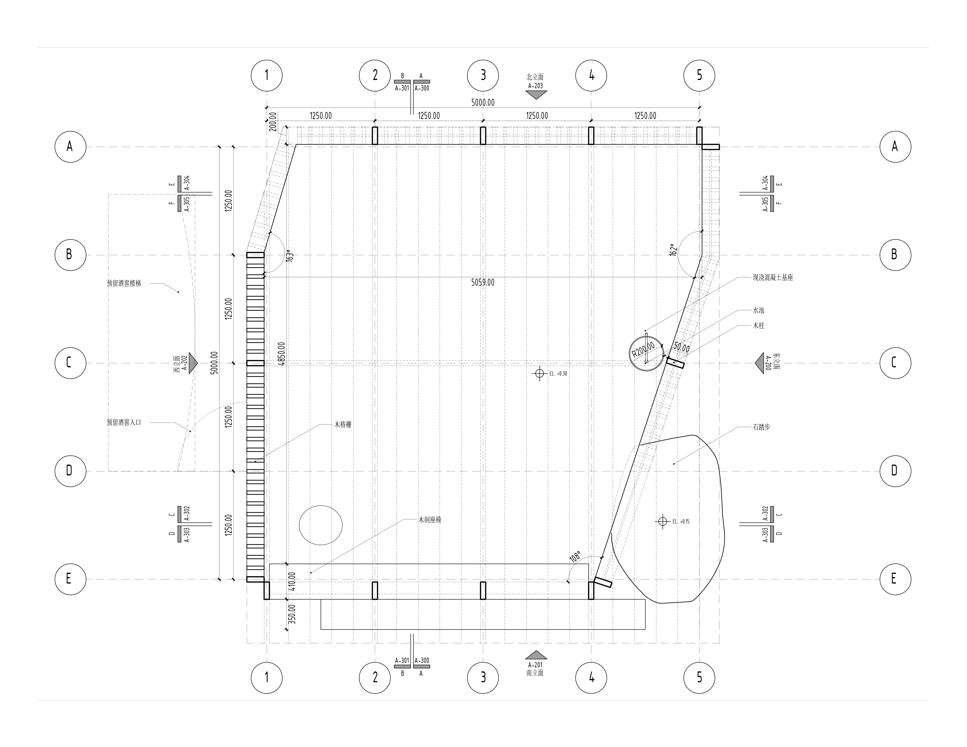
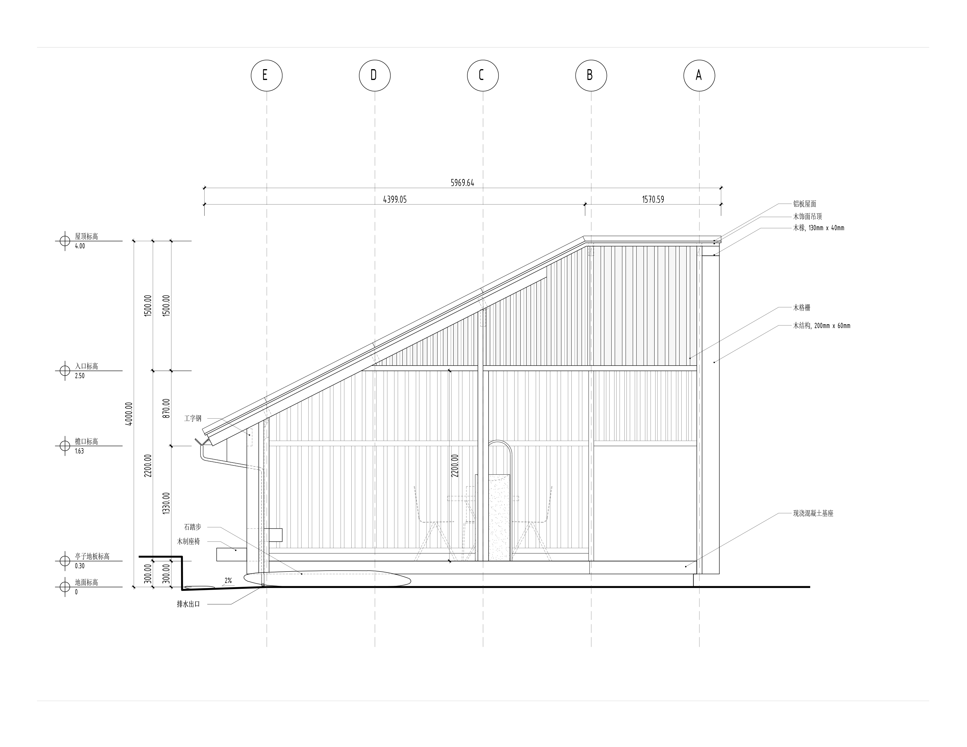
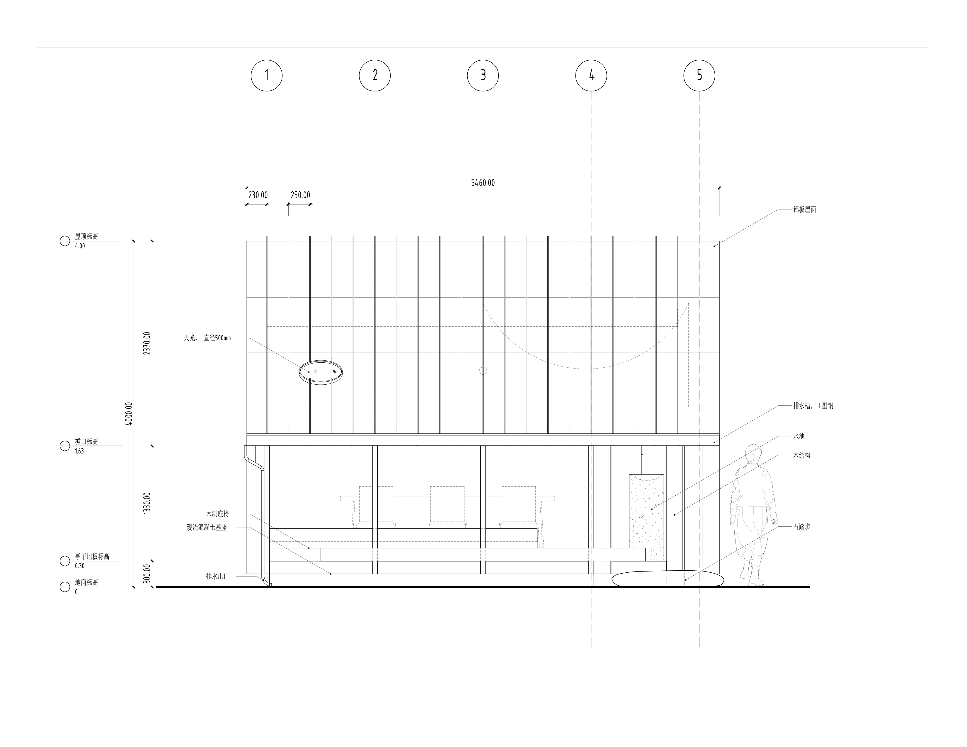
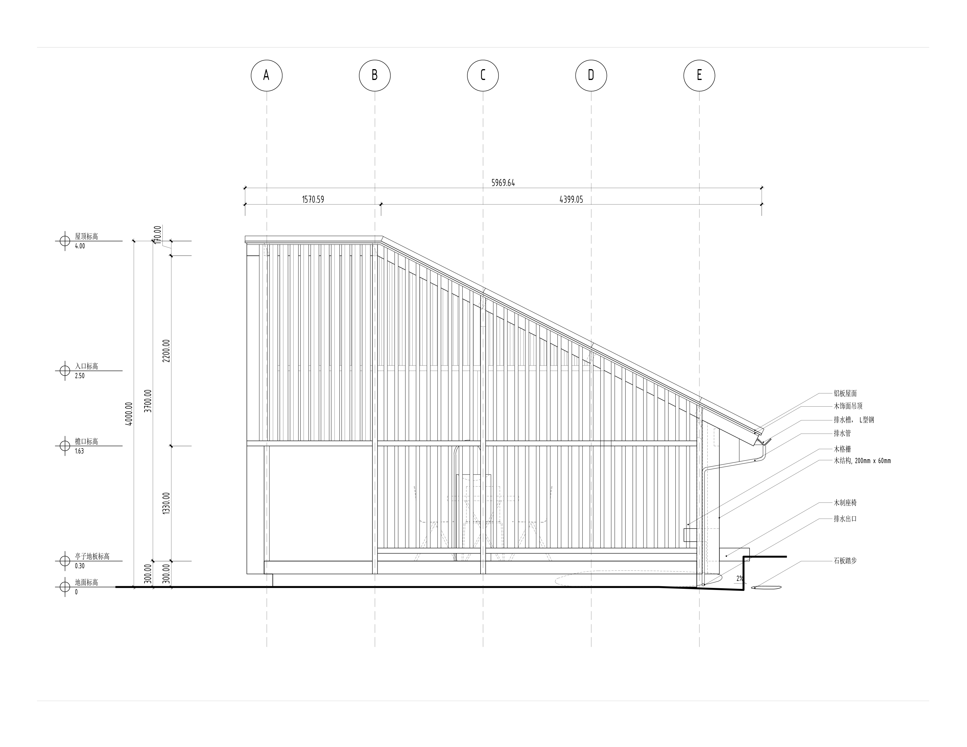

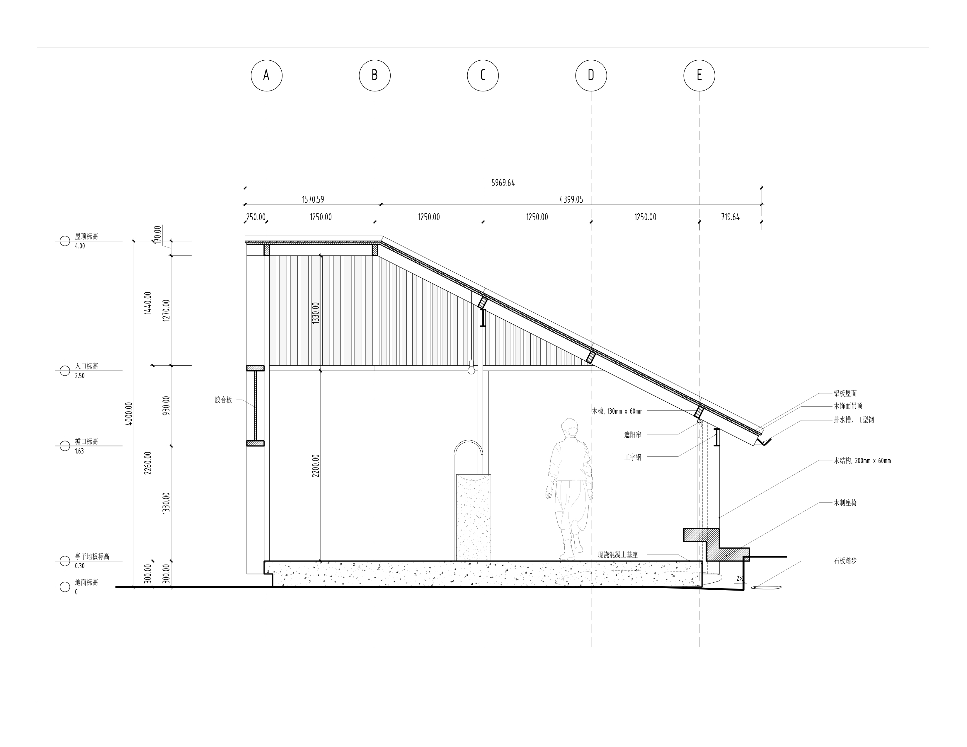

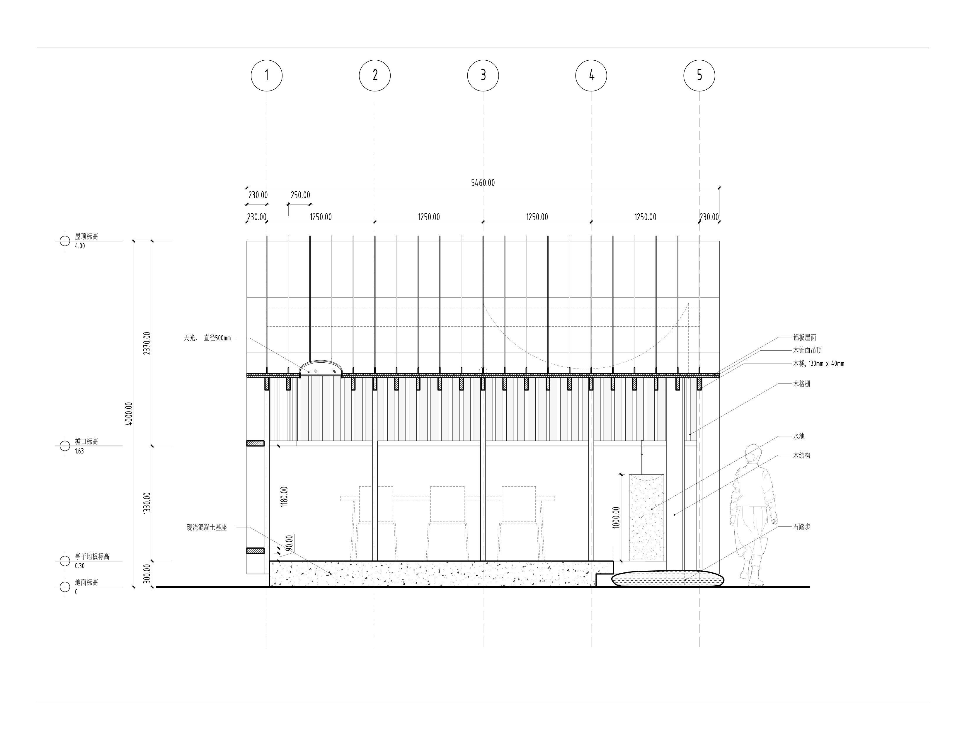

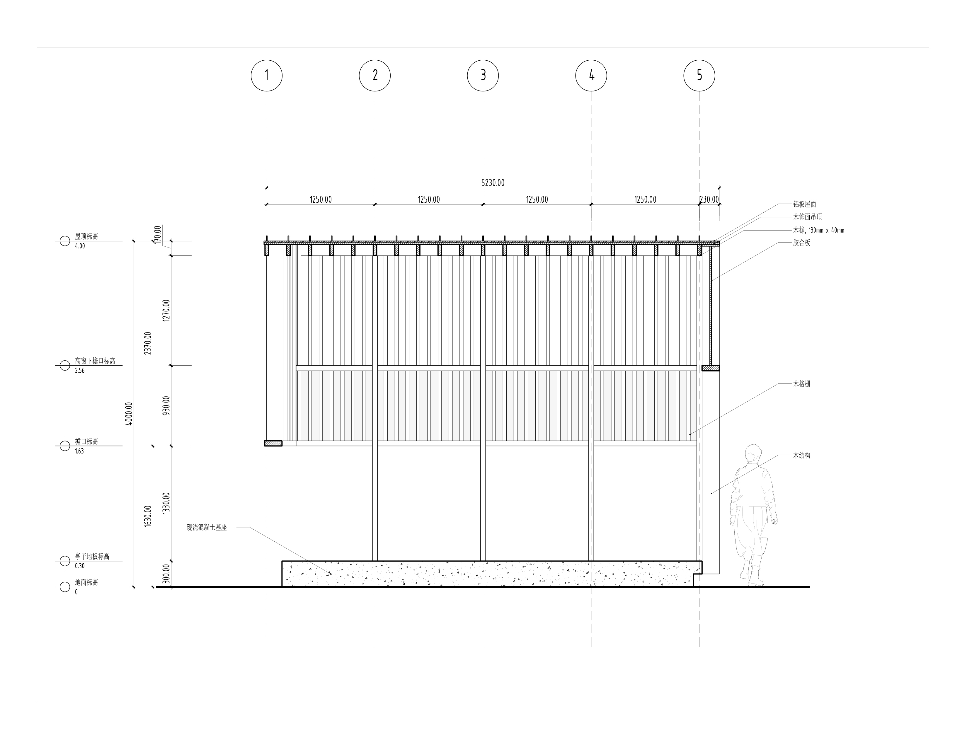
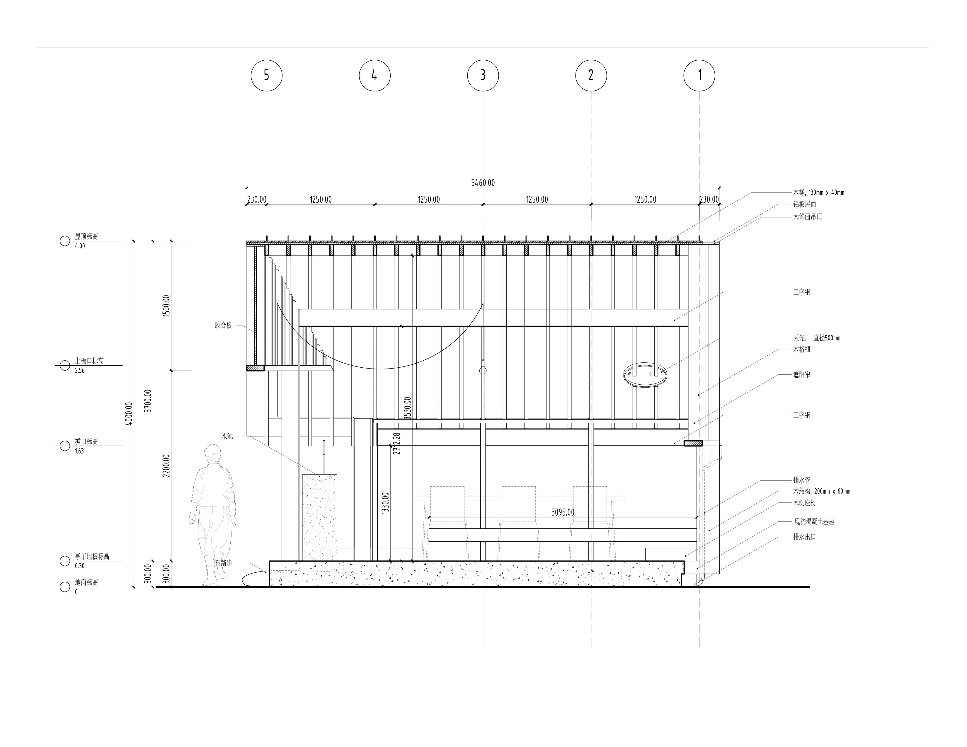
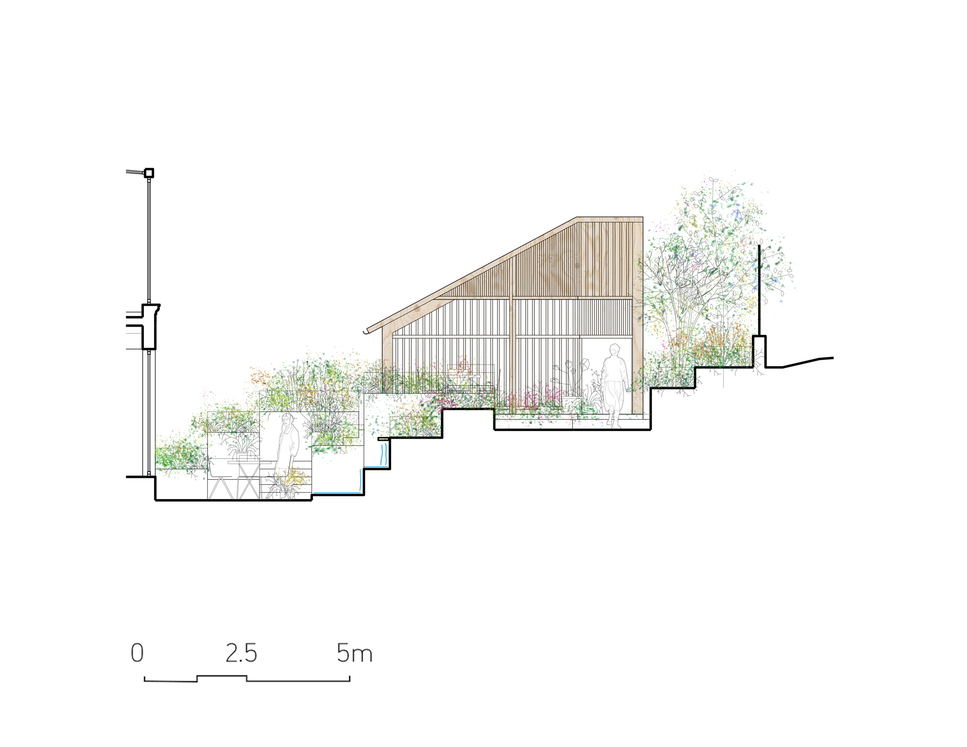
花园剖面 Garden Sections