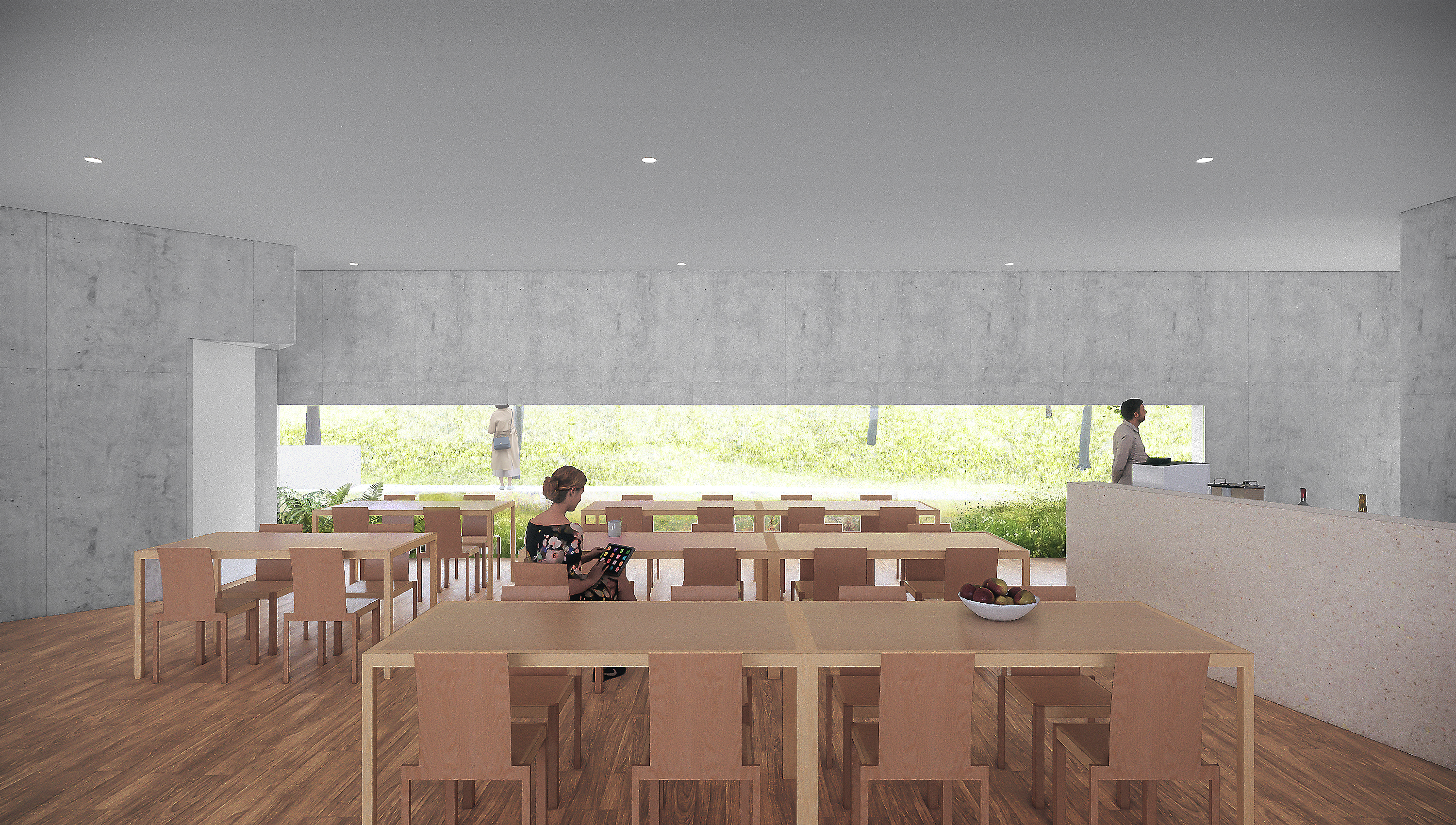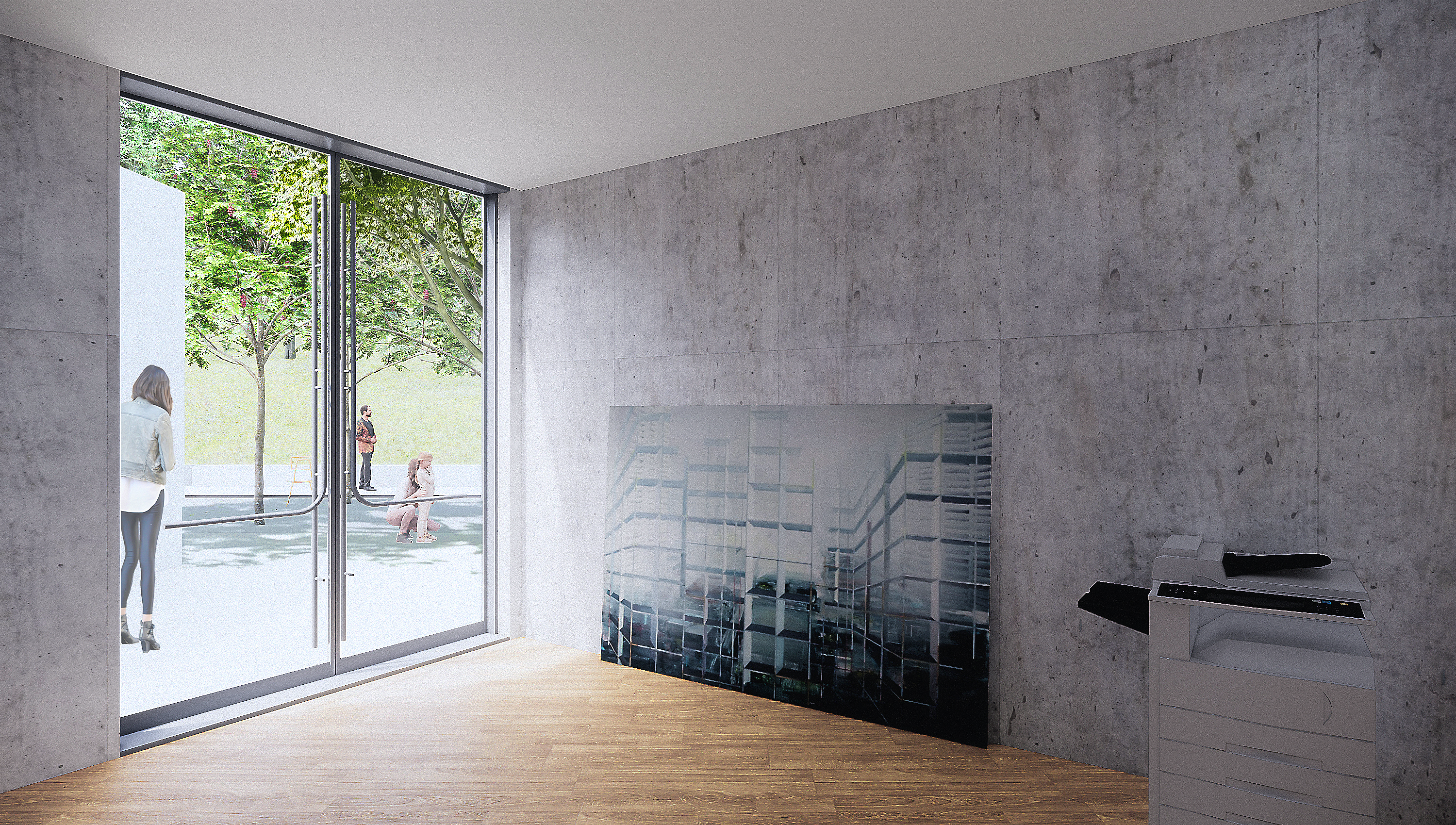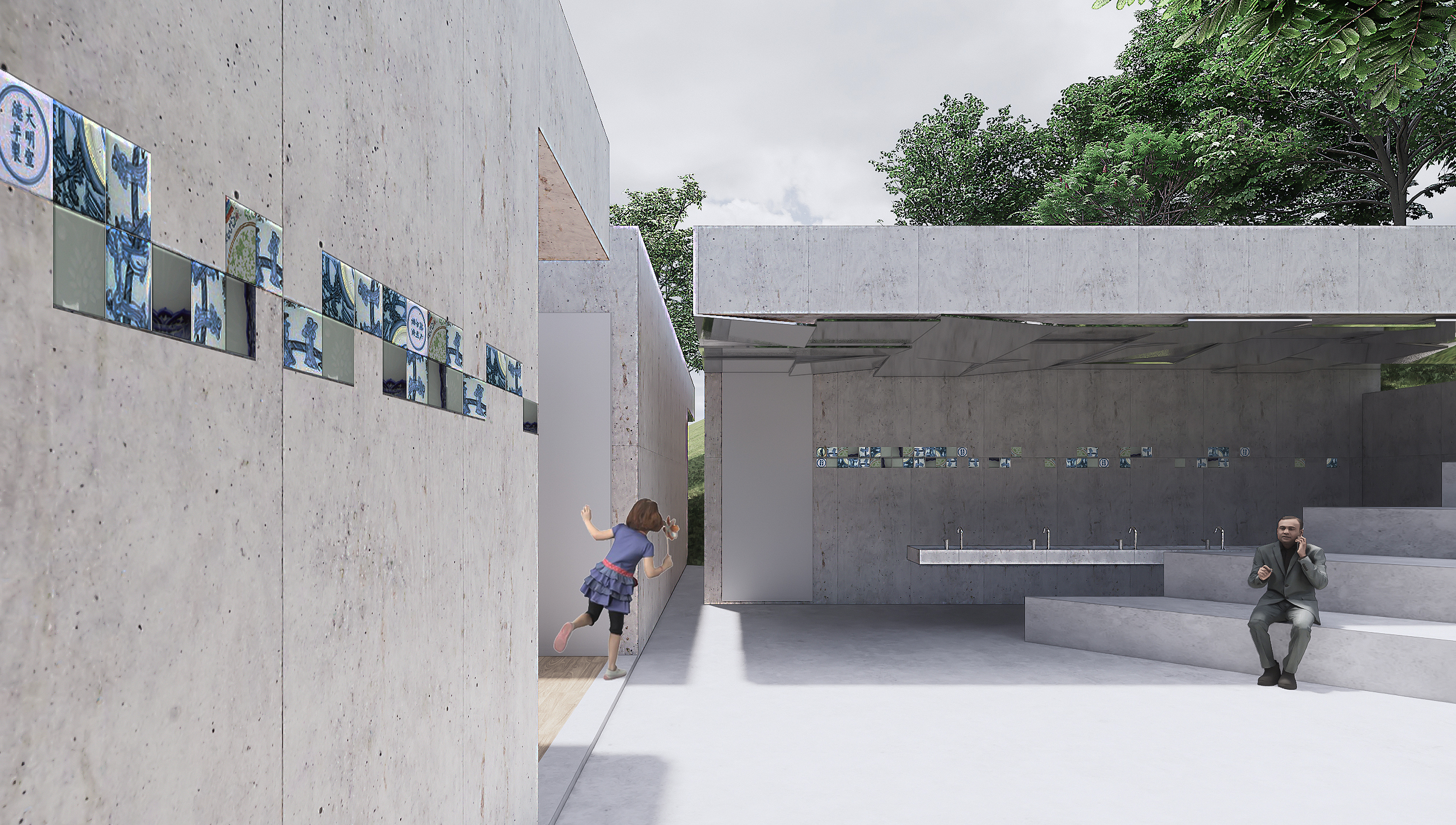游客中心的选址位于一个L形道路的拐角处。由于交通将来自两个方向,传统的公园大门前的广场应通过建筑设计予以保护。因此,一面墙作为城市与内部庭院之间的边界,沿着这面墙,一座屋顶暗示了公园的入口。建筑的线性形态强化了其背后的小山,同时与场地的历史——曾是明代城墙的一部分——形成对话。
The visitor center is located at the corner of an L-shaped road. With traffic approaching from both directions, the traditional plaza in front of the park gate should be protected through architectural design. A wall serves as a boundary between the city and the courtyard within, while a roof along the wall signifies the entrance to the park. The linear form of the building reinforces the small hill behind it, creating a dialogue with the site's history, which was once part of the Ming Dynasty city wall.
团队/TEAM
邢腾
Teng Xing
王播夏
Boxia Wang

墙成为了城市、广场和小径三种尺度之间的媒介
The wall serves as a mediator between three scales: the city, the plaza, and the trail
The wall serves as a mediator between three scales: the city, the plaza, and the trail
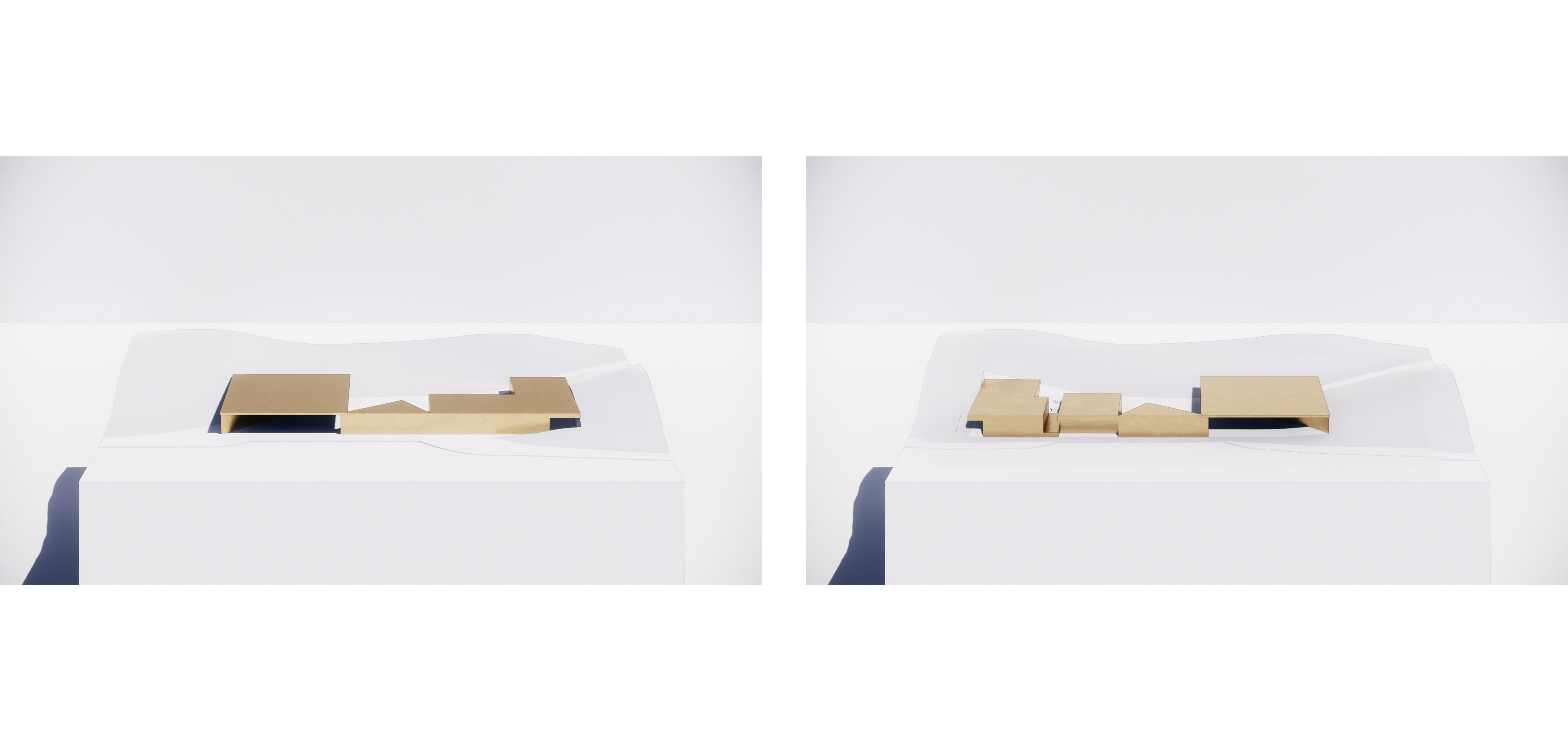
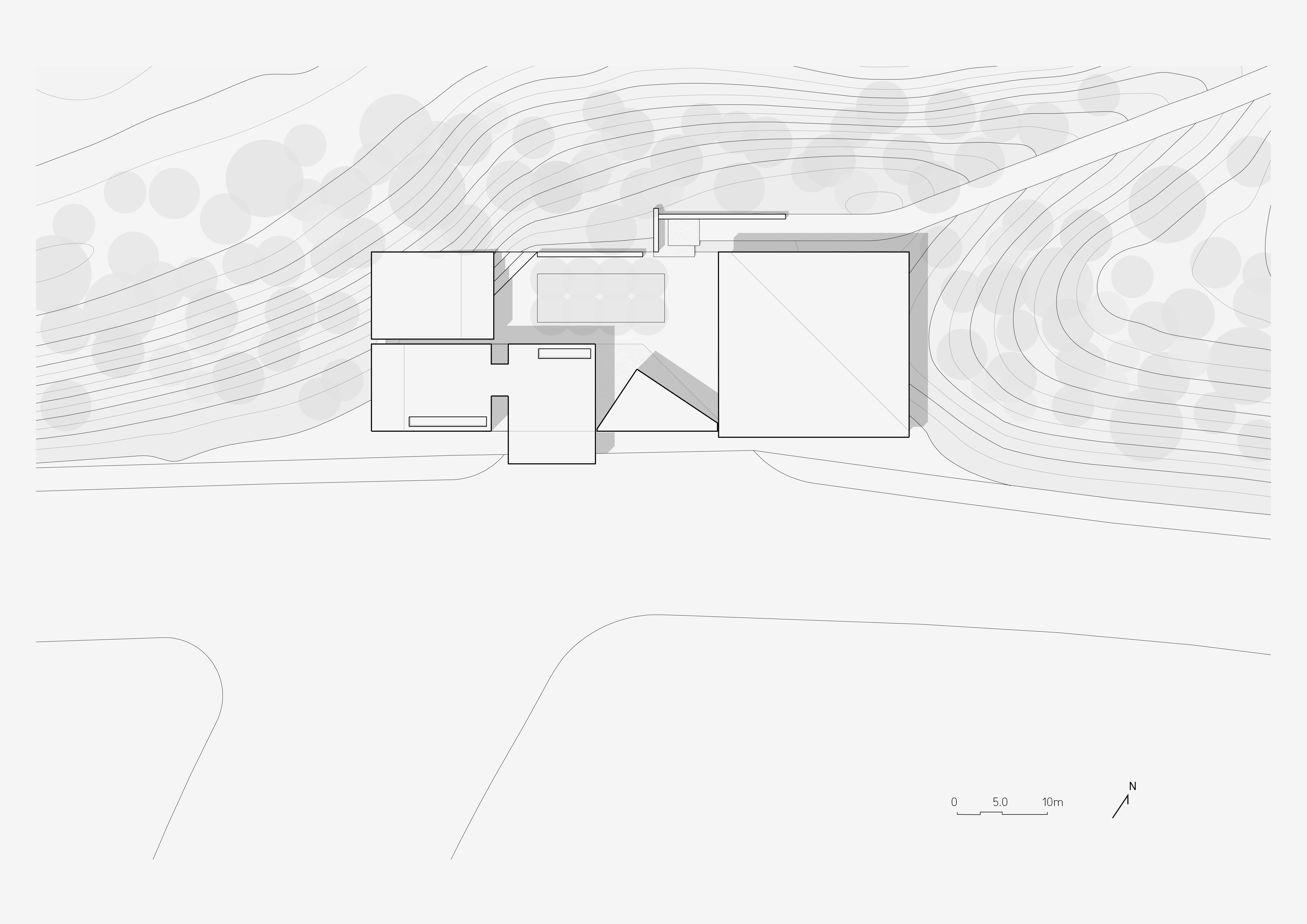
该项目旨在通过在布满有机线条的场地中对体量进行排列组合,挖掘纯粹几何形态的潜力
The project aims to explore the potential of pure geometry through the volumetric arrangement of the complex on a site dominated by organic lines
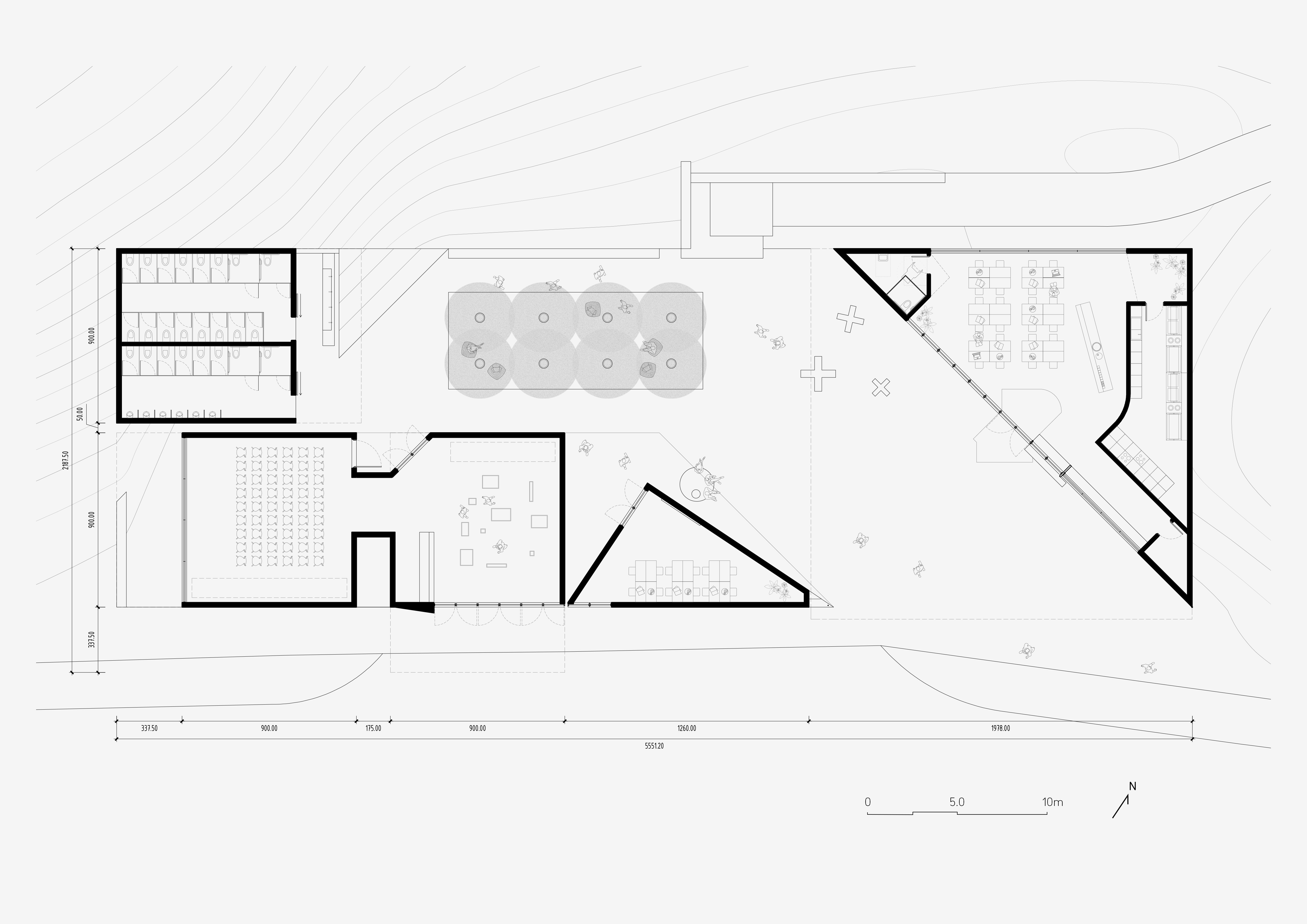
平面图 Plan

立面图 Elevation
