这个音乐厅的设计理念始于对“黑匣子”的质疑:这一空间原型广泛存在于大多数需要声光控制的表演场地中。黑匣子不仅形成了物理屏障,也为市民带来了心理屏障,成为所谓的“仅限持票者进入的地方”。当没有演出或排练时,黑匣子对城市的价值为零;而当有演出时,也仅为付费观众服务。
The concept of this concert hall begins with questioning the "black box" — a spatial prototype commonly found in most performance venues that require sound and light control. Black boxes not only create physical barriers but also psychological ones, becoming so-called "ticket-holders-only" spaces. When there are no performances or rehearsals, black boxes contribute zero value to the city, and when there are performances, they serve only those who pay.
团队/TEAM
邢腾
Teng Xing
合作/COLLABORATOR
崔敏
Min Cui
雷楠
NanLei
信息/STATUS
竞赛
competition
04.2019-06.2019
面积/AREA
10,000sqm
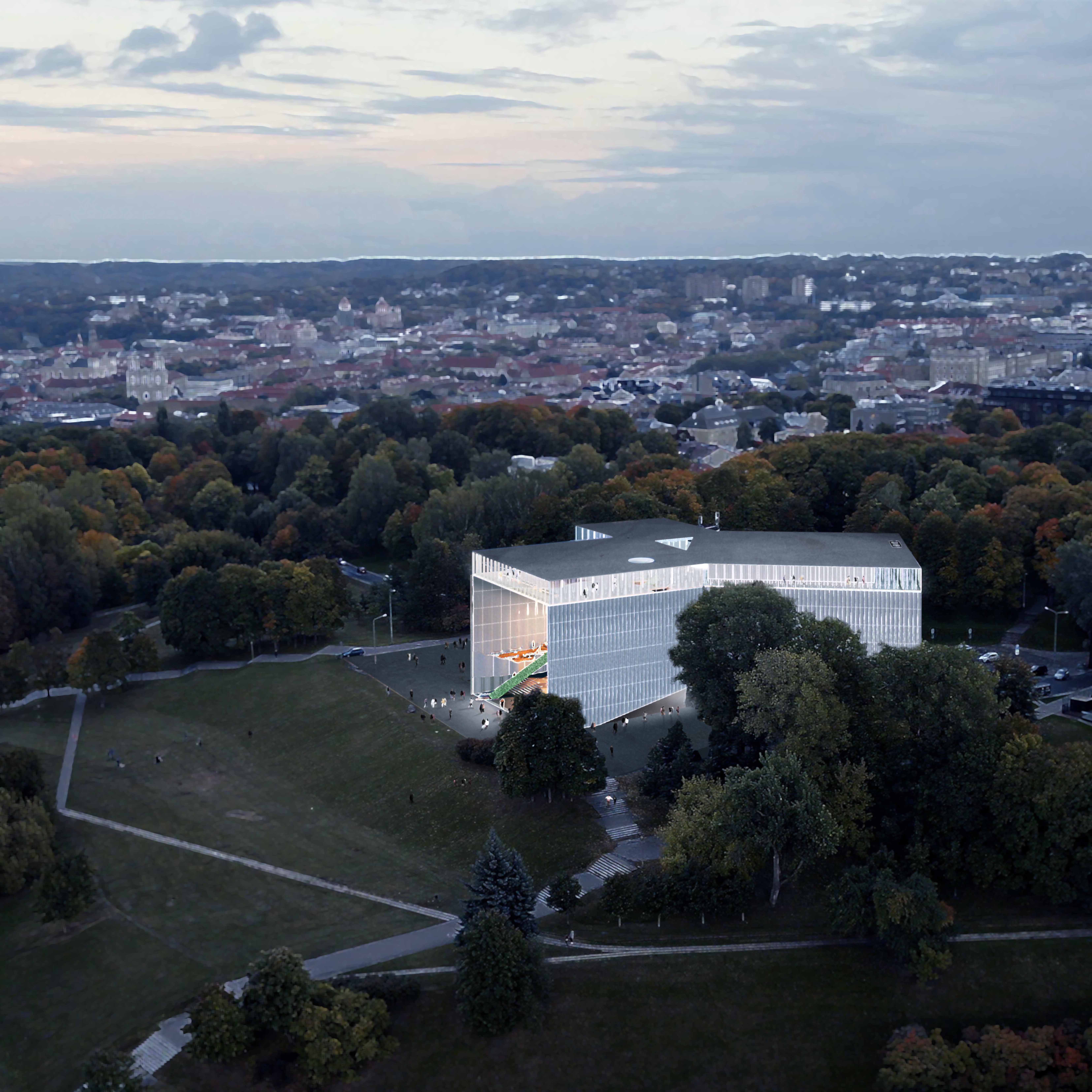
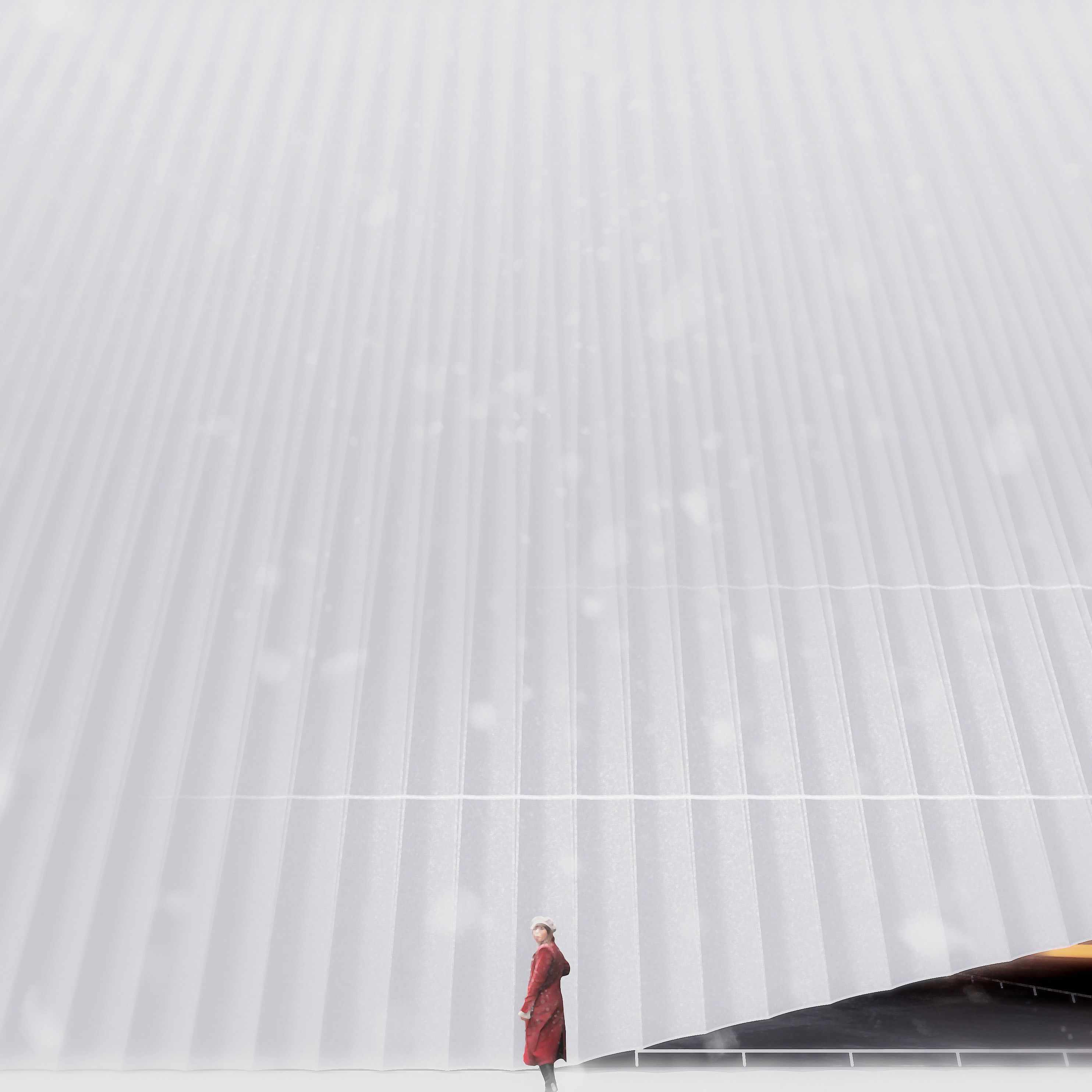
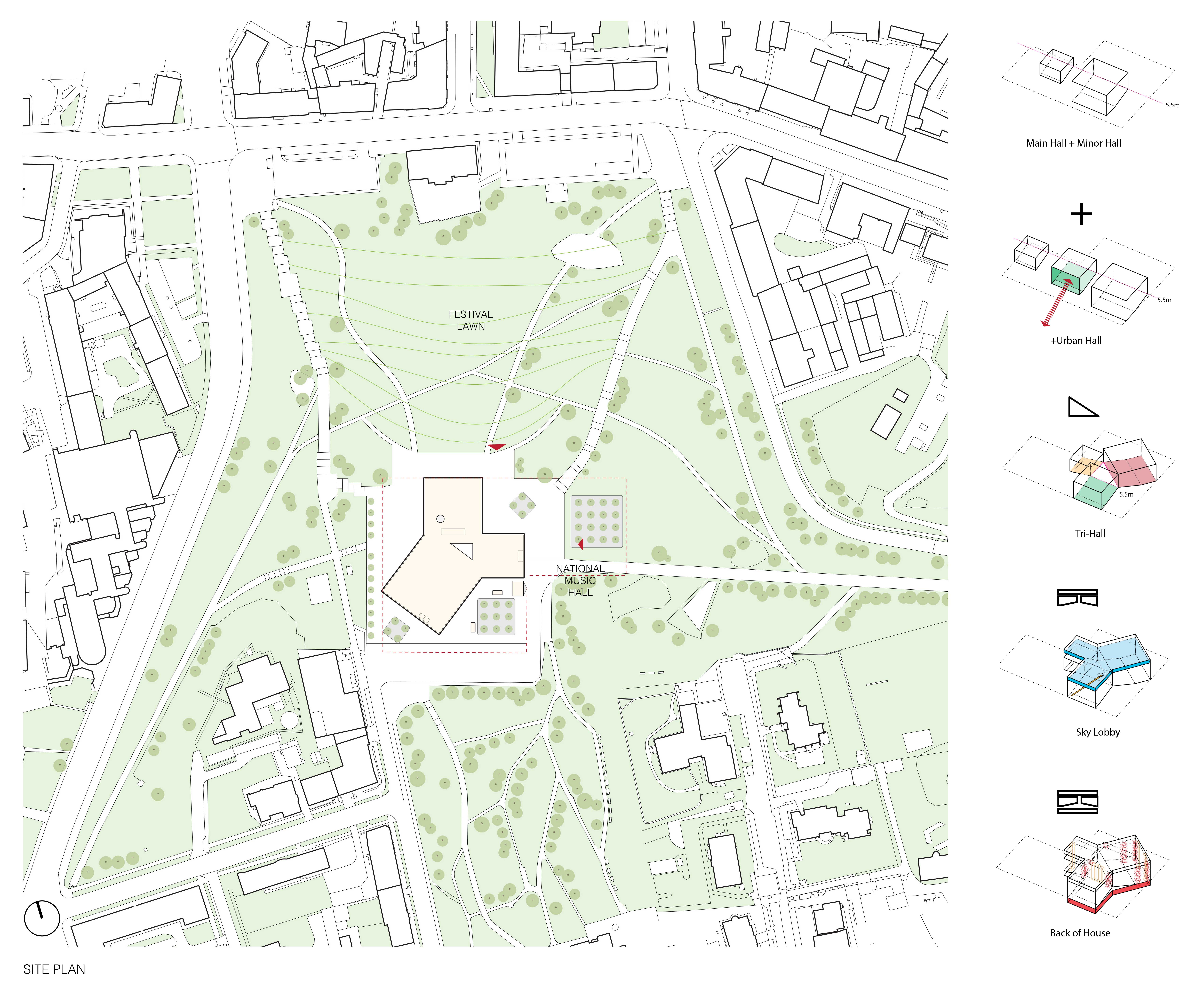
如果我们为城市再创造一个舞台,而不是任务书中的两个,会怎样?
What if we create one more stage for the city instead of the two specified in the brief?
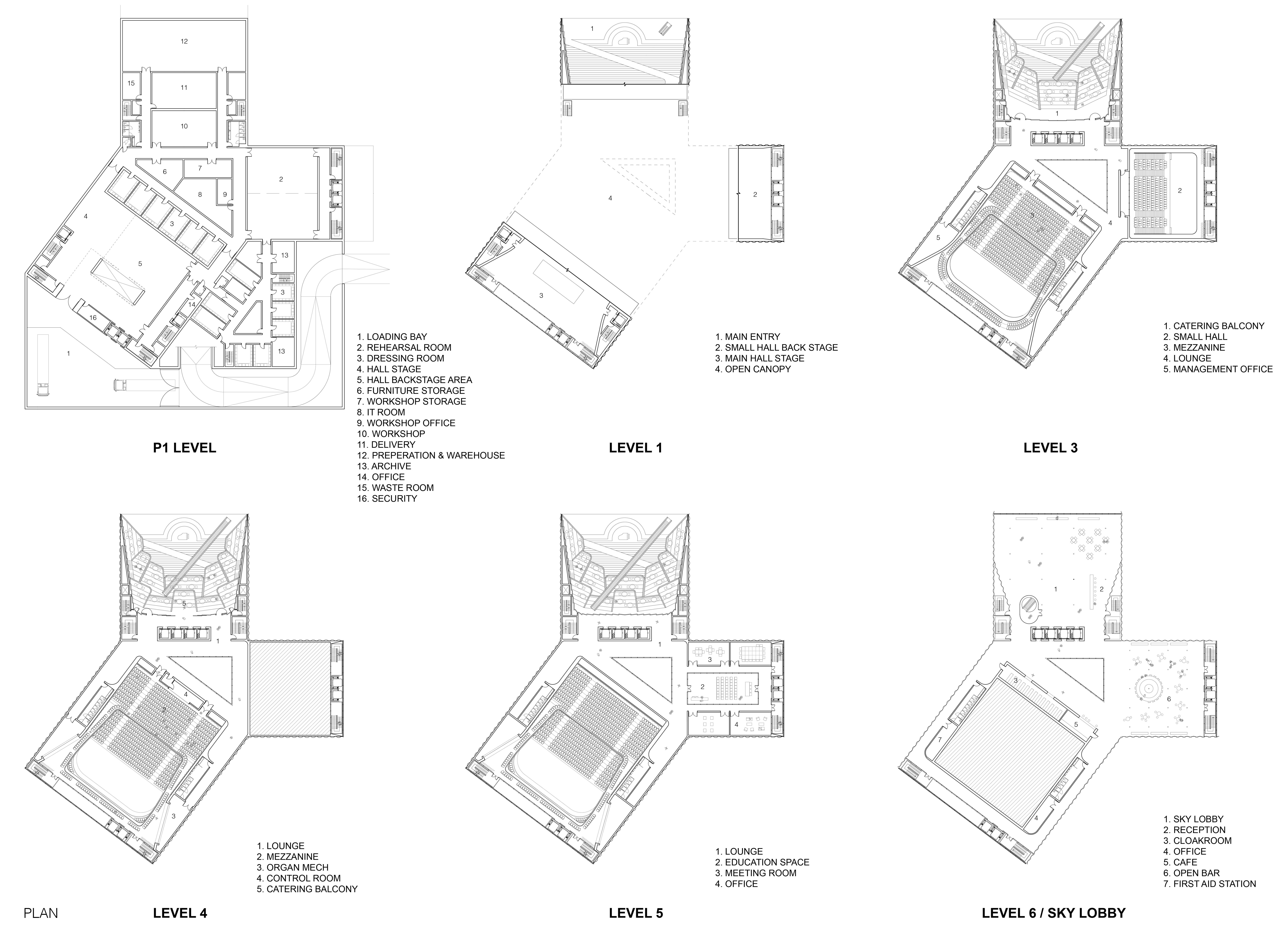

我们的概念是在主厅和小厅的基础上增加一个大厅。主厅和小厅在完全发挥其功能的同时,第三个大厅——公众大厅,则成为补偿城市功能的空间,它是真正为所有公众服务的地方:在非演出时段开放,作为游客的观景平台,以及面向城市最佳景观的阶梯式餐饮区。这三个大厅通过5.5米的连廊层相连,而三个舞台则触地而建。抬升的设计使人流与自然可以自由穿行于地面,同时通过其三角形的形式框定城市景观。
Our concept involves creating an additional hall alongside the main hall and the small hall. While the two major halls function as intended, the third hall—the public hall—serves as a space that reimburses the city for all the functions a concert hall should offer. It becomes a true space for everyone: open during non-show hours, a viewing platform for tourists, and terraced dining areas facing the city's best views. The three halls are interconnected at the 5.5-meter concourse level, while the three stages are grounded. The elevated design allows people and nature to flow freely at ground level, framing the city through its triangular form.

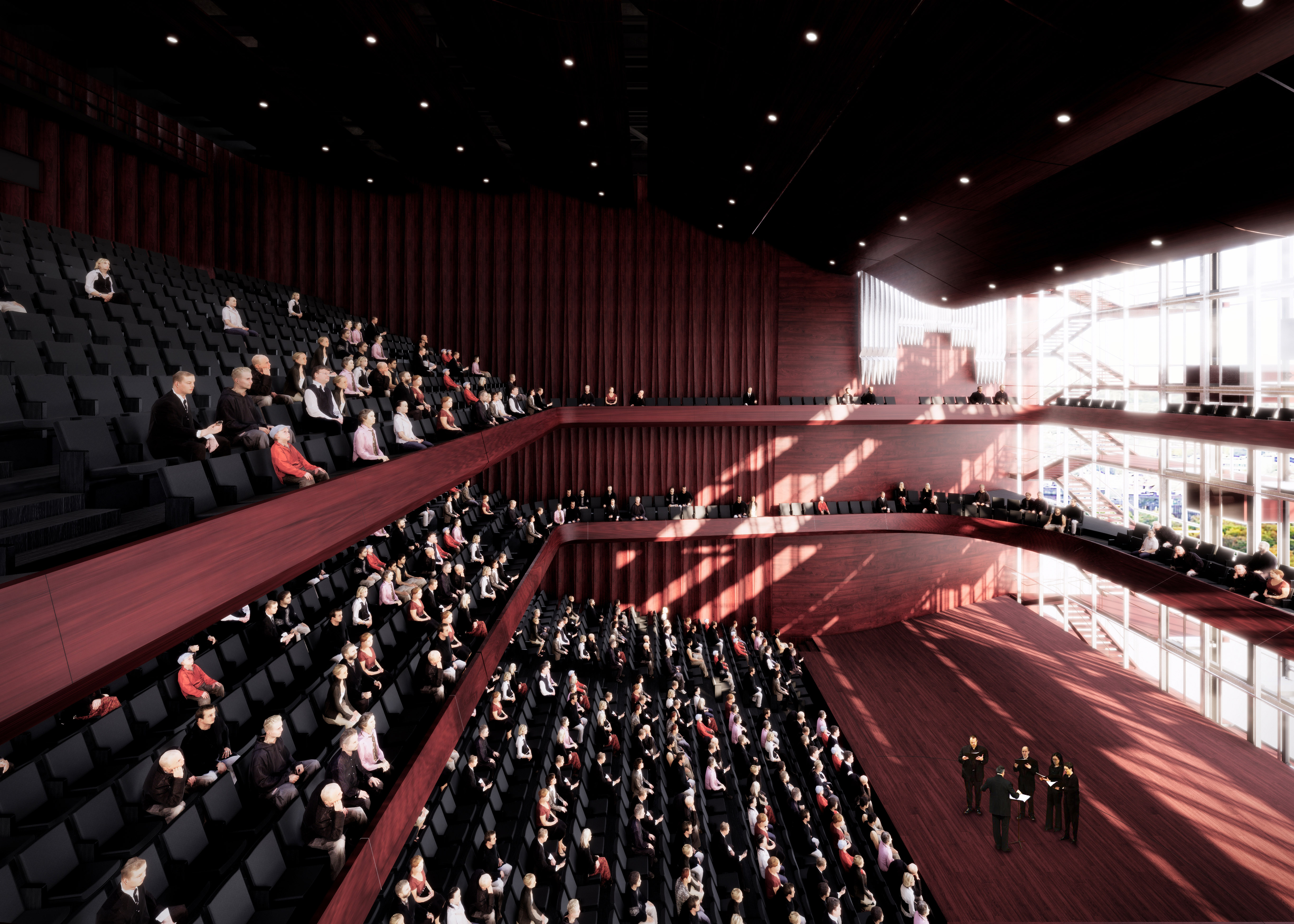
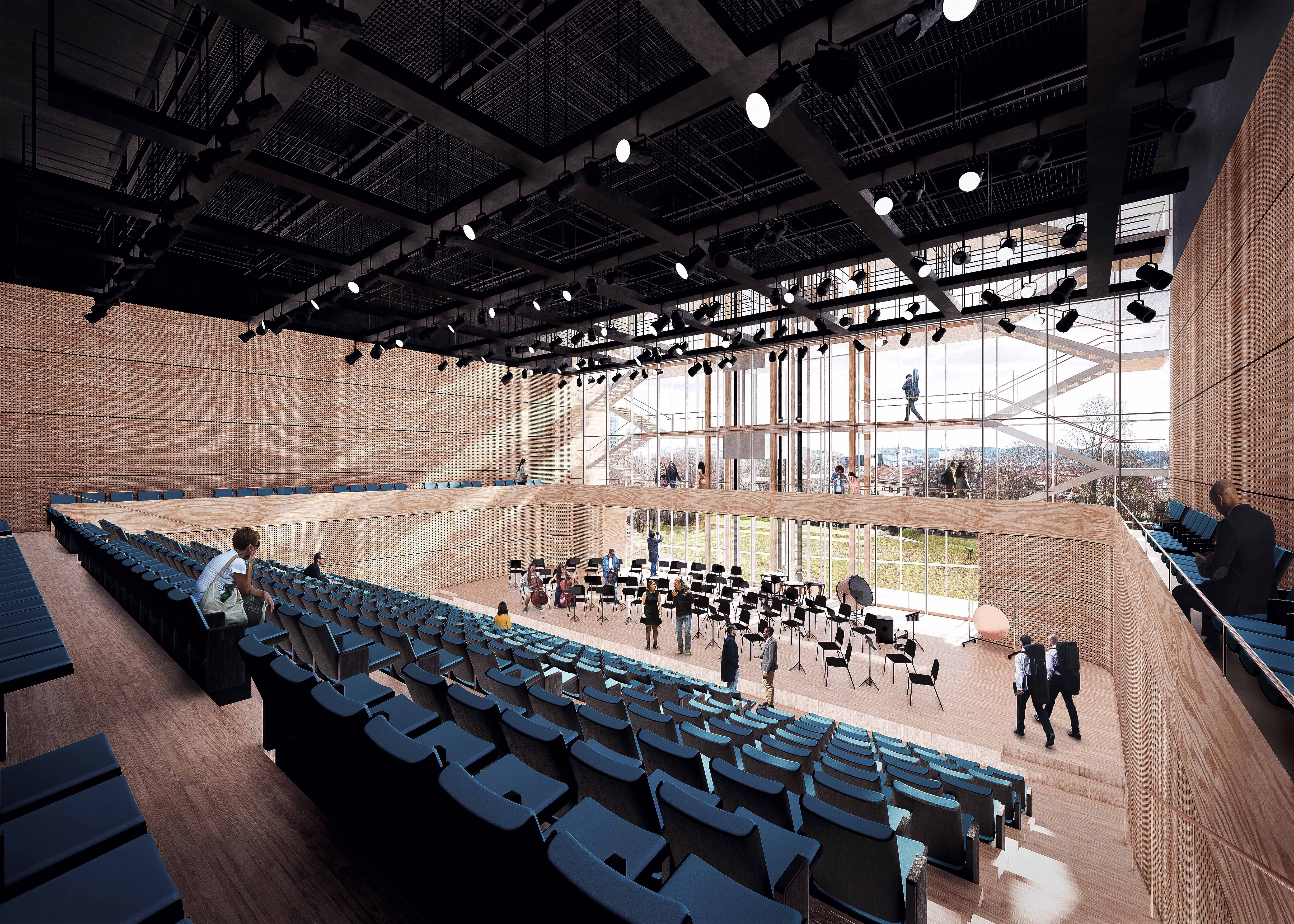 小厅 small hall
小厅 small hall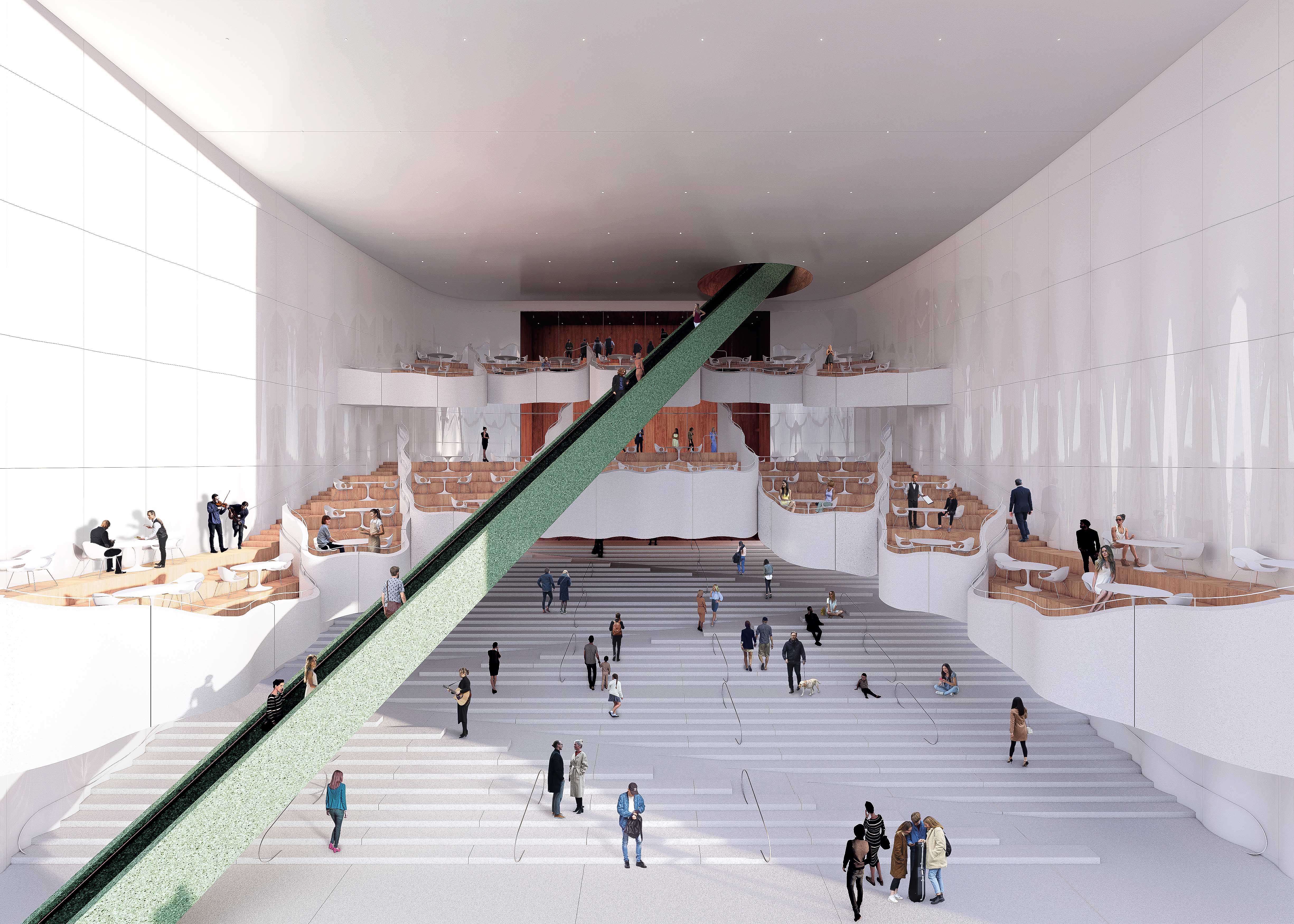
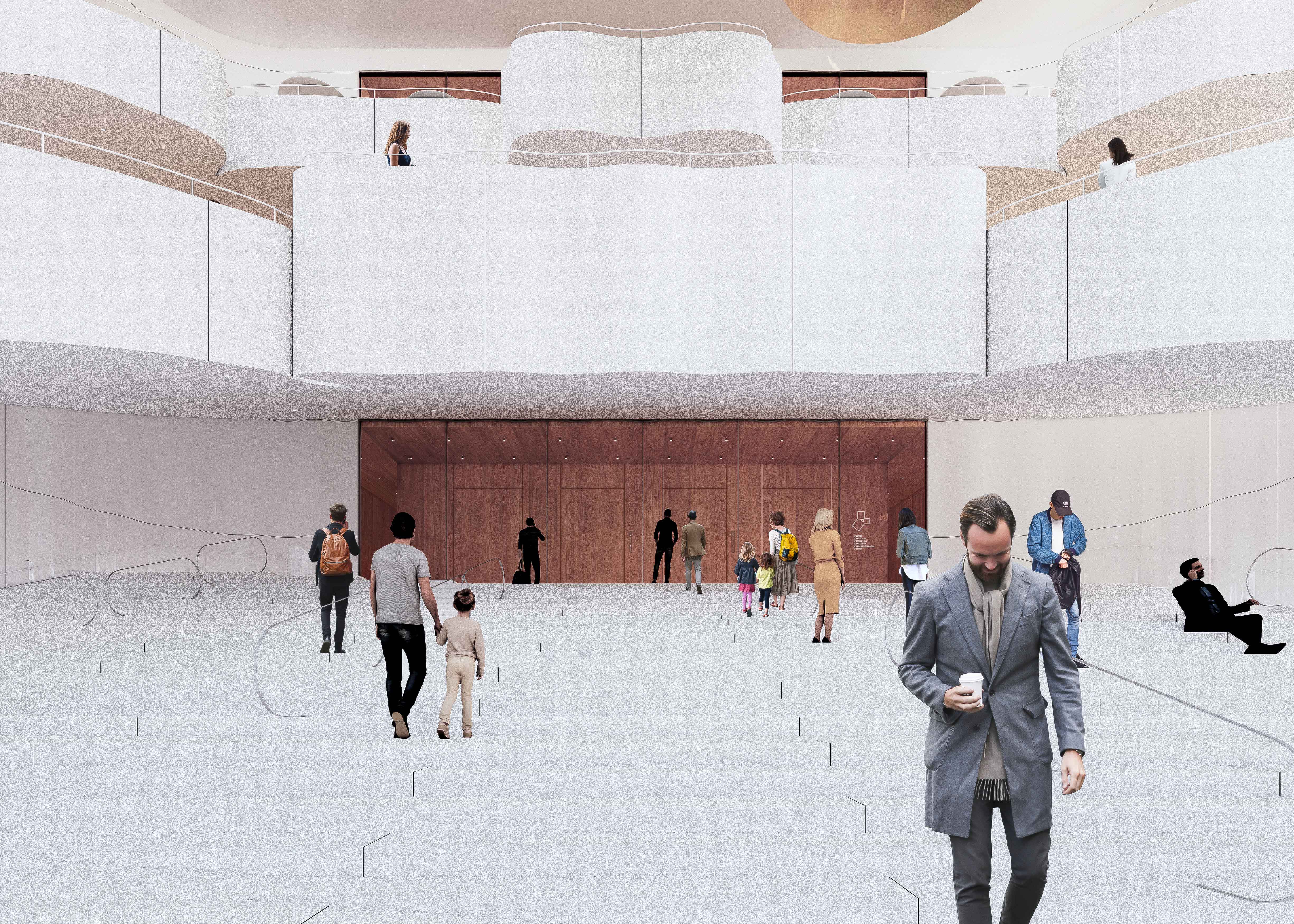
入口厅 entry hall

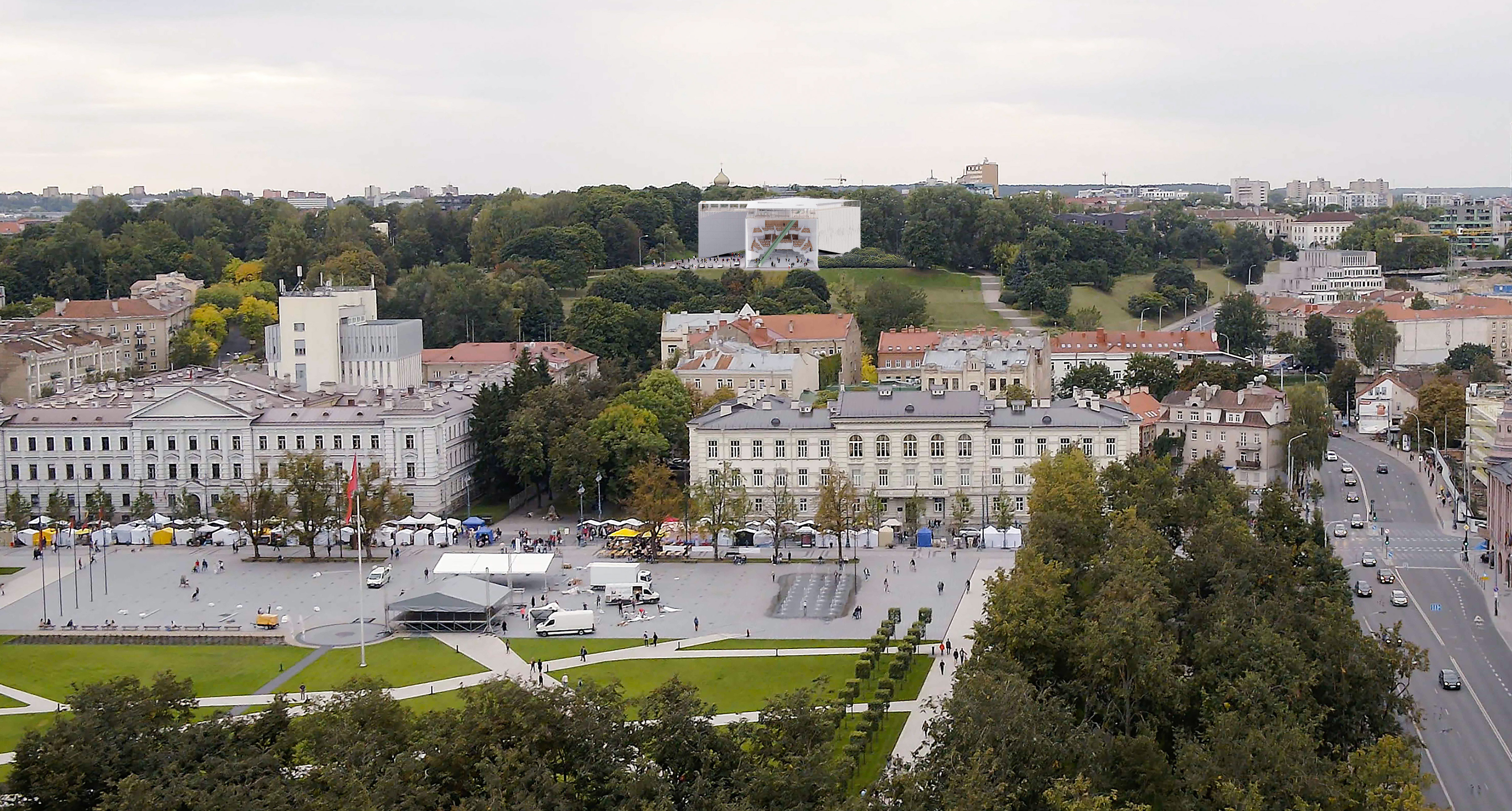
不同于传统音乐厅大堂通常位于地面层的布局,国家音乐厅将设置一个壮丽的空中大堂,位于顶层,可饱览维尔纽斯城市的全景。前来音乐厅的观众将从北侧进入公众大厅,该大厅的设计灵感来自葡萄园厅的形态,实则是一个公共入口空间。他们可以选择乘坐电梯或雕塑般的自动扶梯前往空中大堂,在那里办理入场手续,享用饮品并欣赏顶层的壮丽景色。在演出开始前,他们可以通过电梯或楼梯下到不同层次的大厅观演。演出结束后,观众可以选择乘坐楼梯或电梯回到地面层出口,或者返回空中大堂,在城市美景的陪伴下继续放松和享用饮品。
Differing from the conventional layout of typical concert halls, where most lobbies are located on the ground level, the National Concert Hall will feature a magnificent sky lobby on the top level, offering breathtaking panoramic views of Vilnius. Visitors entering the concert hall from the north will pass through the Public Hall, which is designed to resemble a vineyard hall but actually serves as a public entrance space. They can choose to take elevators or the sculptural escalator to the sky lobby, where they can check in, enjoy drinks, and admire the stunning views before the performance. From there, they can descend via elevators or staircases to the various levels of performance halls. After the performance, visitors can either take the stairs or elevators down to the ground level to exit or return to the sky lobby to relax further and enjoy drinks with the city view.
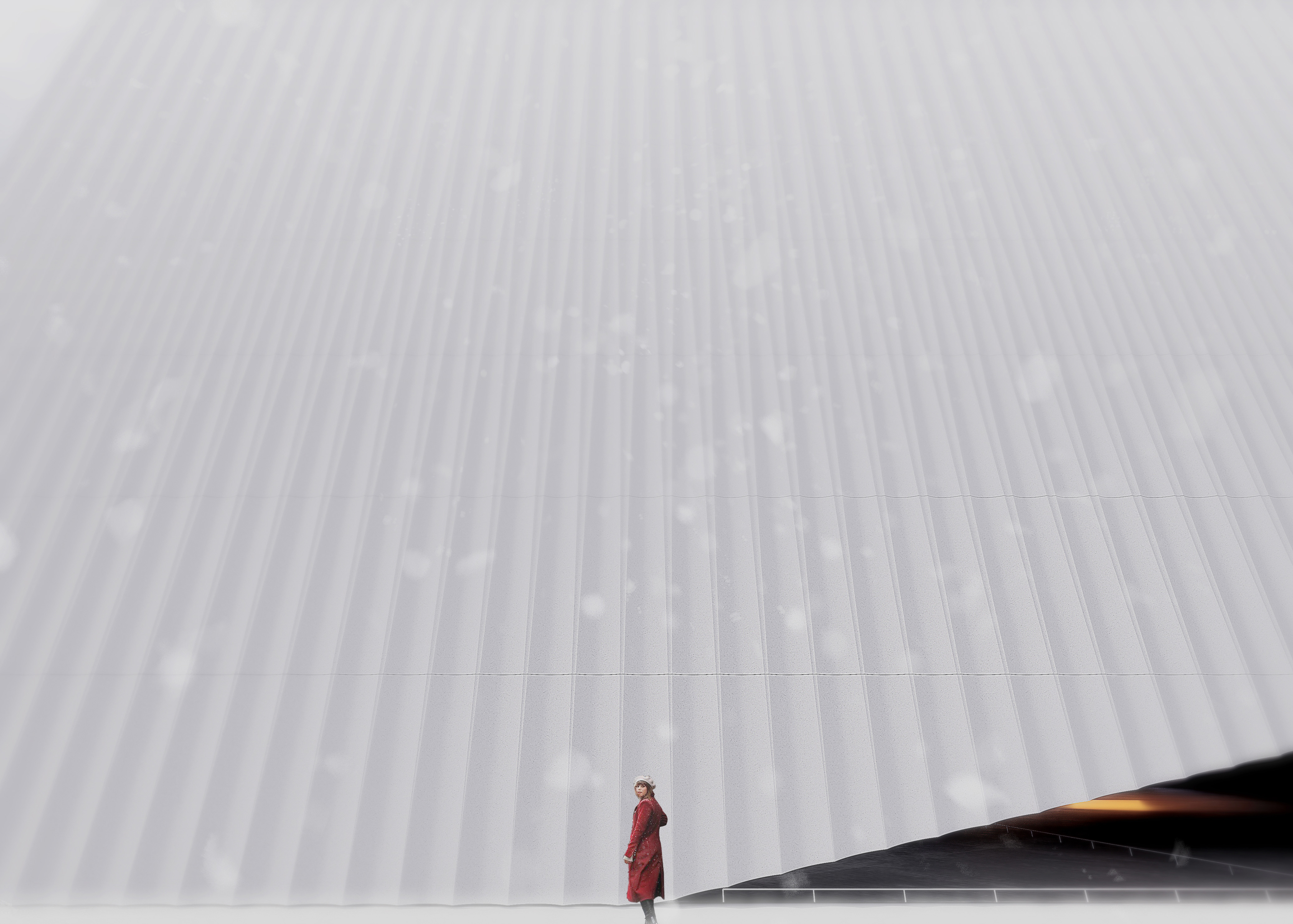
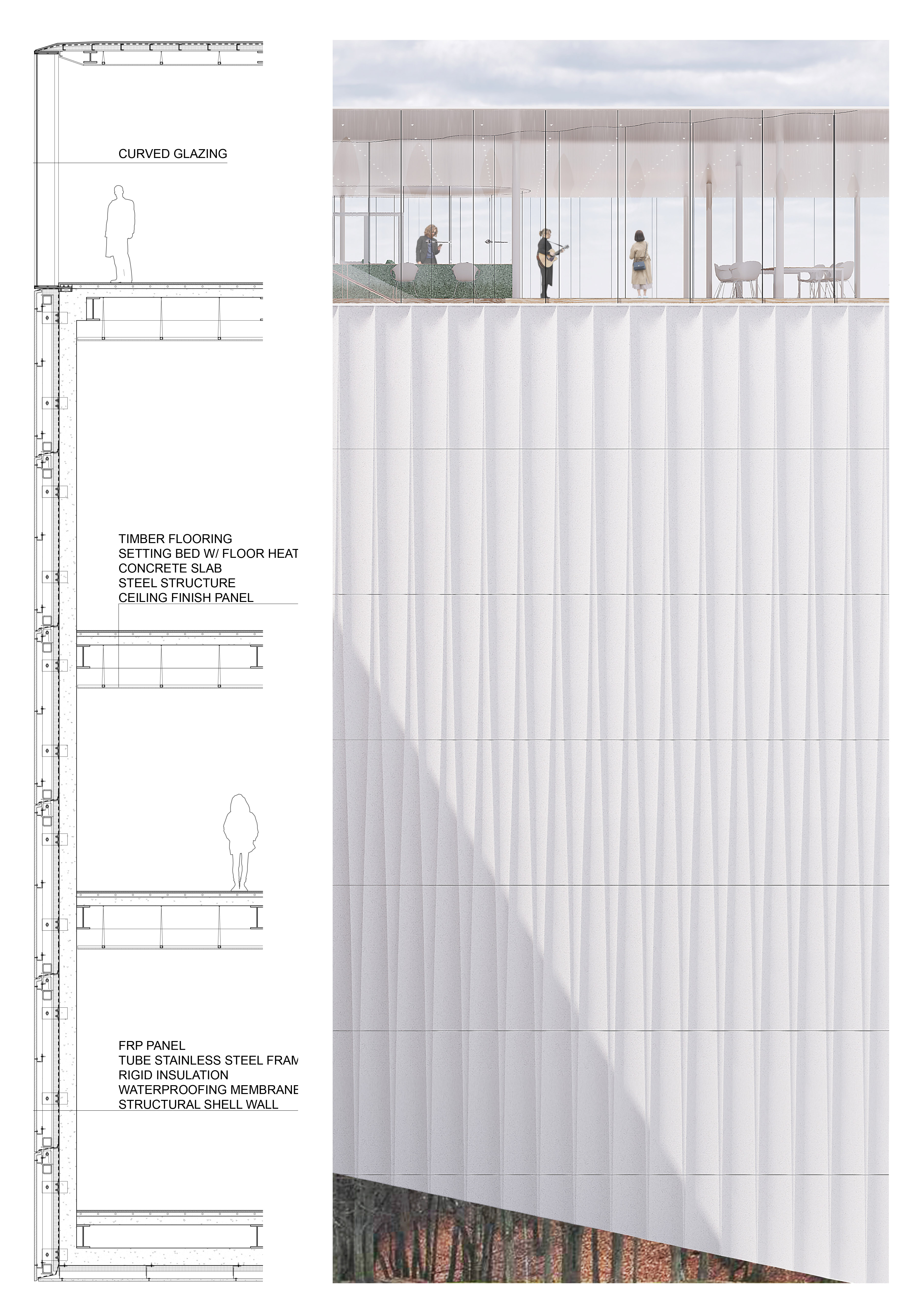
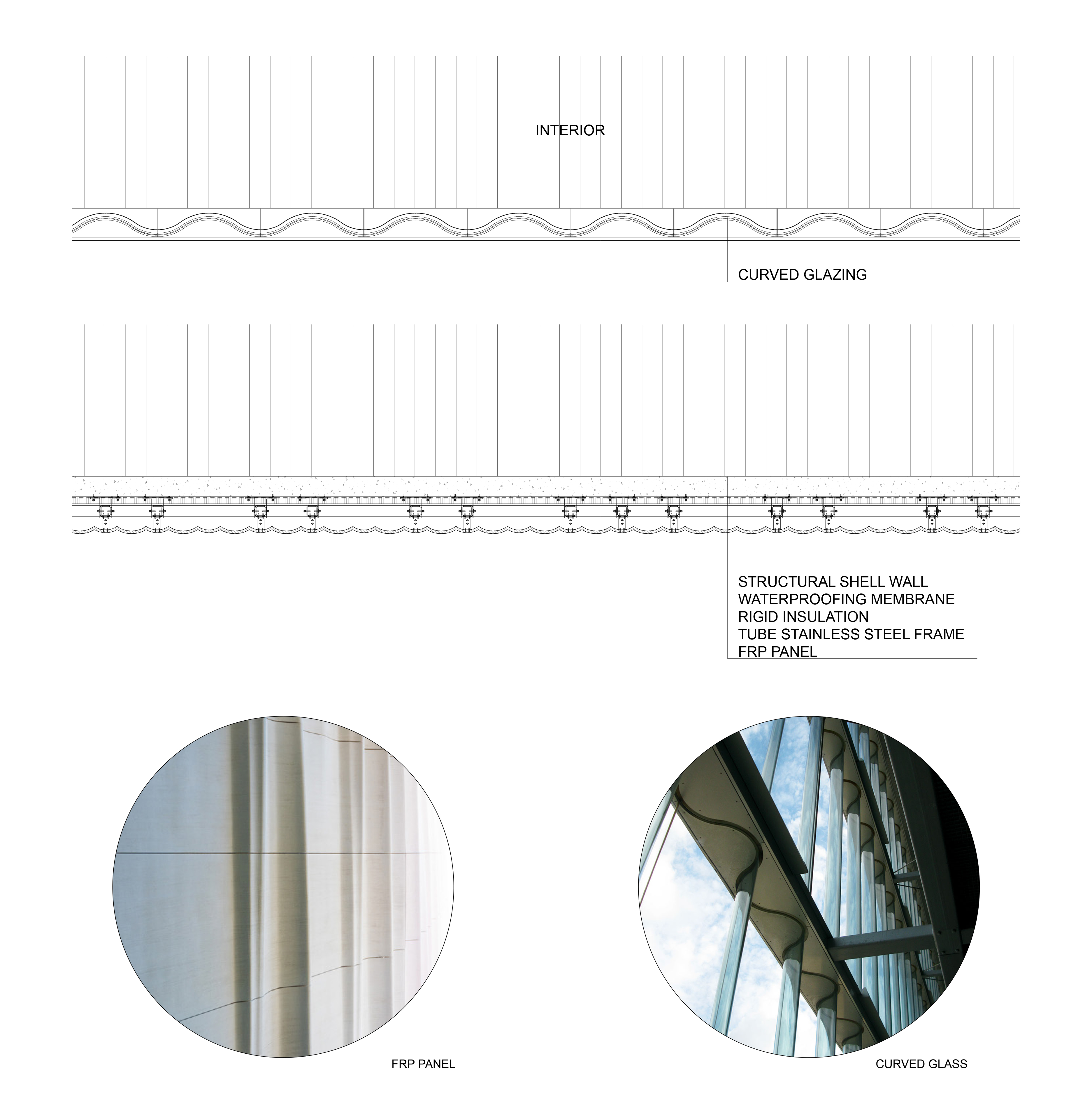
音乐厅立面的主要材料包括位于三个大厅正面的玻璃幕墙,以及用于三个大厅侧面的乳白色FRP(玻璃纤维增强塑料)面板系统,营造出建筑纯净而优雅的外观。在空中大堂,采用弧形玻璃幕墙,与FRP面板的外观相呼应,为三个大厅的侧面呈现出统一的视觉效果。
The main material for the facade of the concert hall will consist of a glass curtain wall at the front of the three halls and a cream-colored FRP (fiberglass-reinforced plastic) panel system for the sides of the three halls, creating a pure and elegant appearance for the building. At the sky lobby, a curved glass facade is introduced to harmonize with the FRP panels, providing a cohesive visual reading for the sides of the three halls.