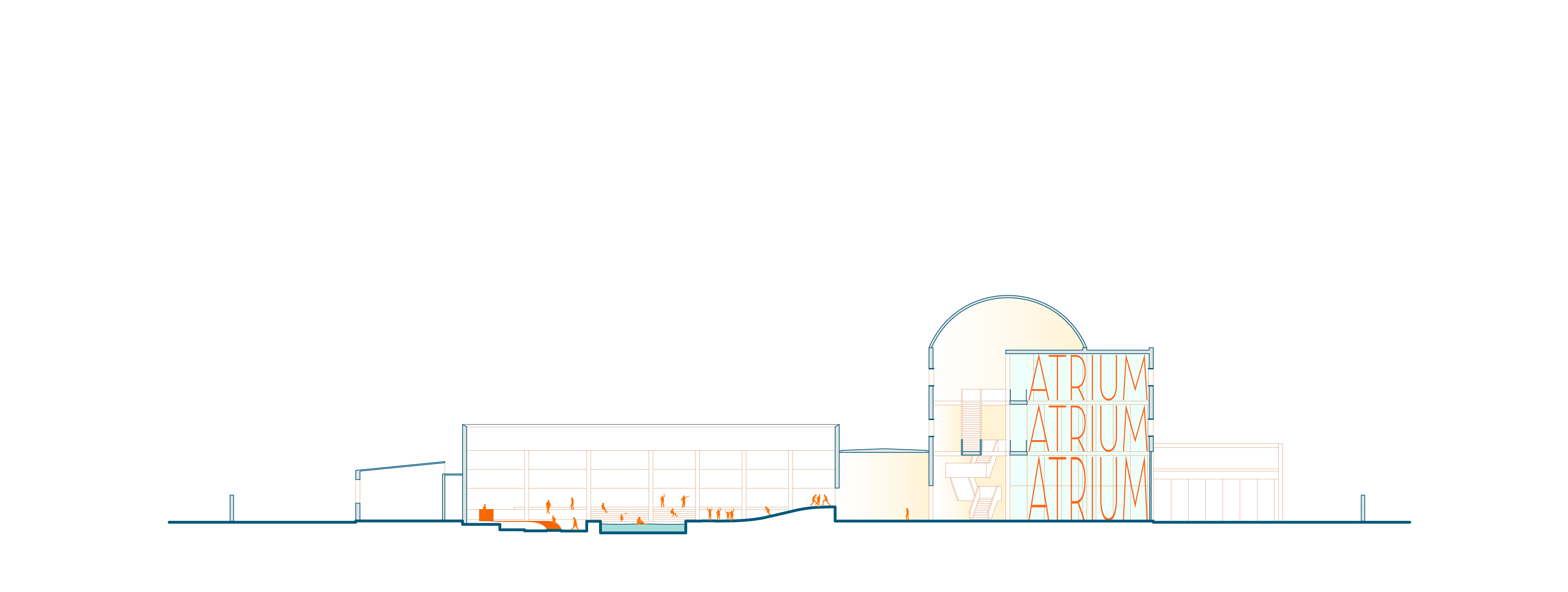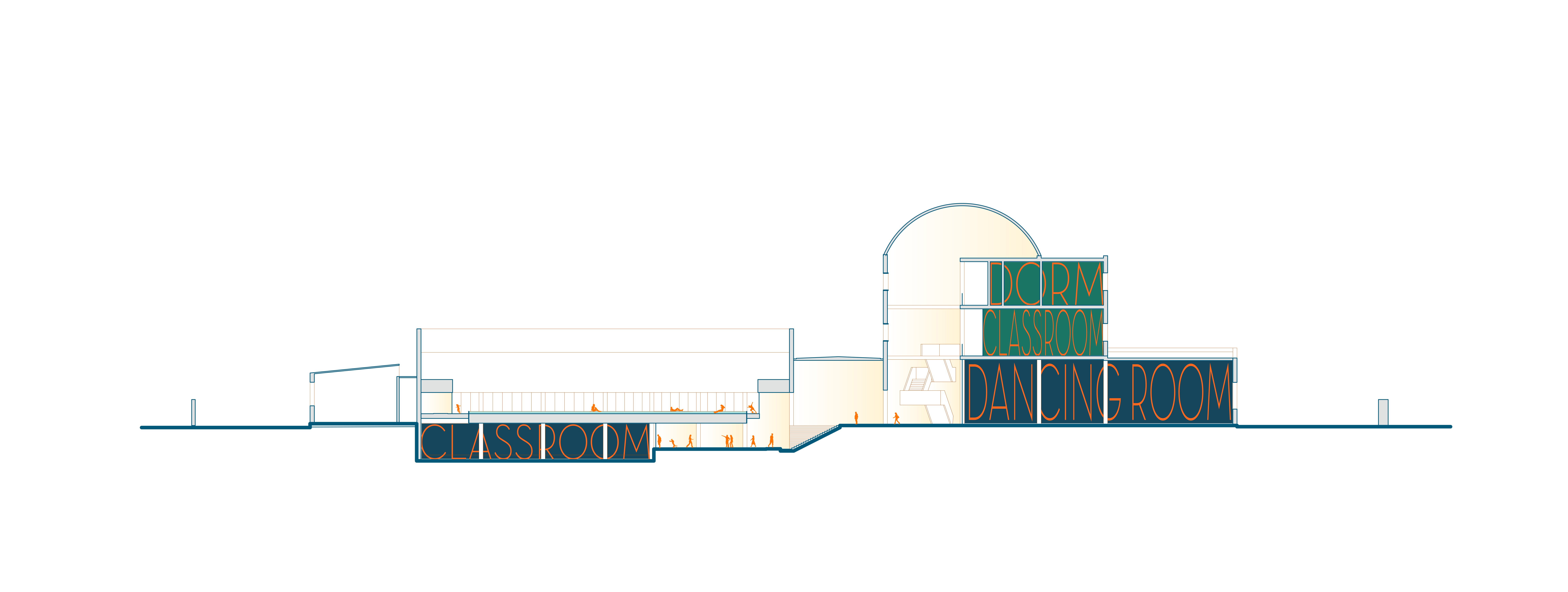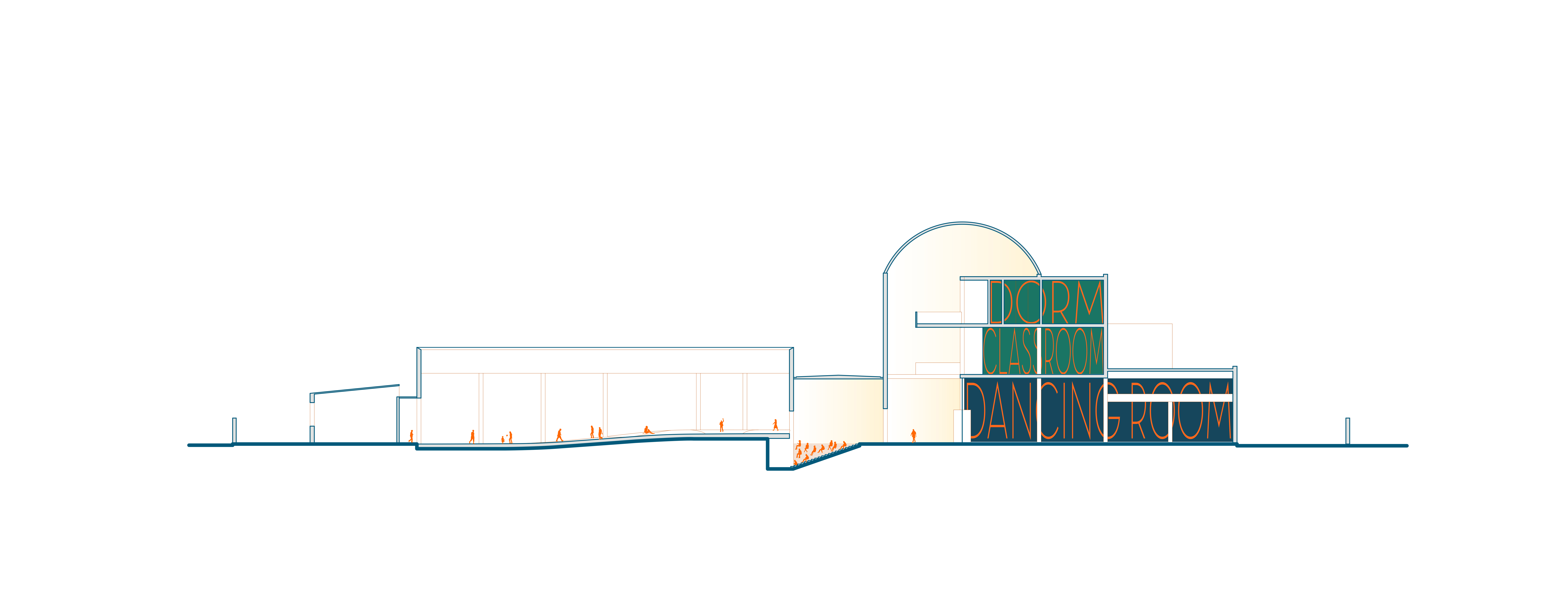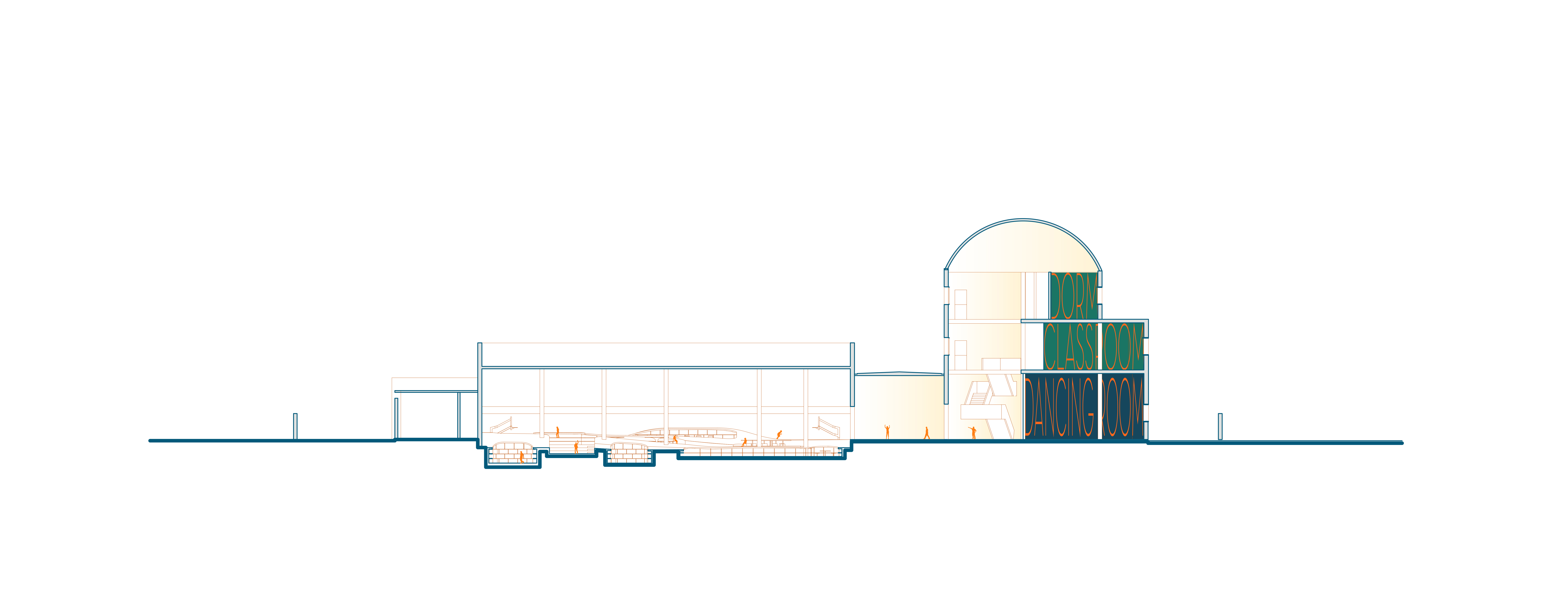该设计遵循了原有工厂的空间布局。东侧的水平工厂建筑创造了一个无尽的游乐场,孩子们可以在“天空”和“地面”之间自由玩耍。西侧的三层建筑提供了教室和宿舍的功能。景观设计沿着东西方向展开,完成了从水平到垂直的空间过渡
。
The design follows the spatial layout of the original factory. The horizontal factory building on the east side creates an endless playground where children can freely play between the "sky" and the "ground." The three-story building on the west side serves as classrooms and dormitories. The landscape is introduced along the east-west axis, completing the transition from horizontal to vertical.
团队/TEAM
邢腾
Teng Xing
合作/COLLABORATOR
王雨田
Yutian Wang
信息/STATUS
竞赛
Competition
11.2018-12.2018
Final list, YAC Kids factory
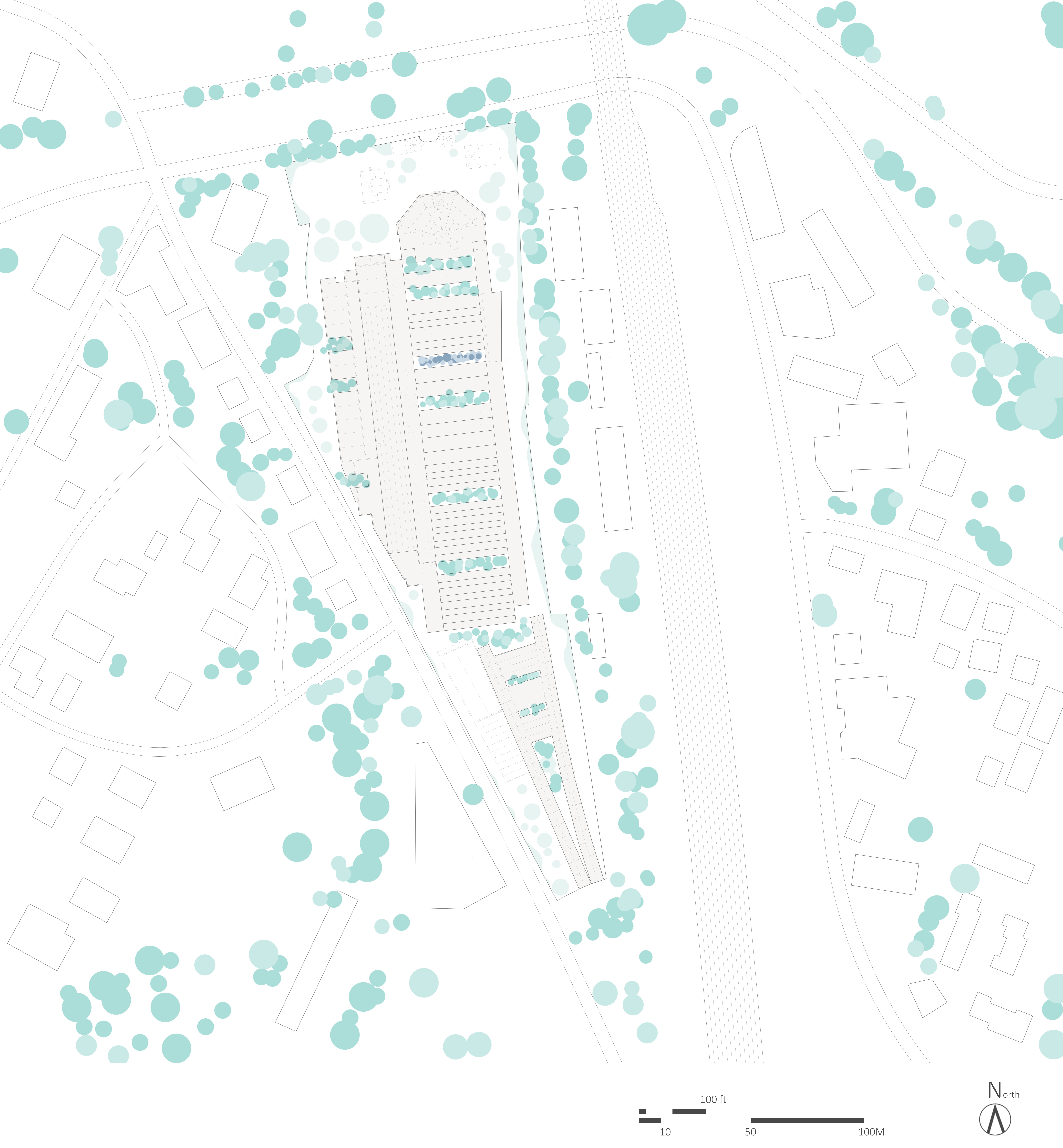
景观被视为周边环境的延续。我们希望创新性地将周围的河流和山脉融入室内景观,创造一种独特的空间品质,模糊自然与人造之间的界限。
The landscape is seen as an extension of the surrounding environment. We aim to creatively integrate the nearby rivers and mountains into the indoor landscape, creating a unique spatial quality that blurs the boundary between nature and the artificial.
The landscape is seen as an extension of the surrounding environment. We aim to creatively integrate the nearby rivers and mountains into the indoor landscape, creating a unique spatial quality that blurs the boundary between nature and the artificial.
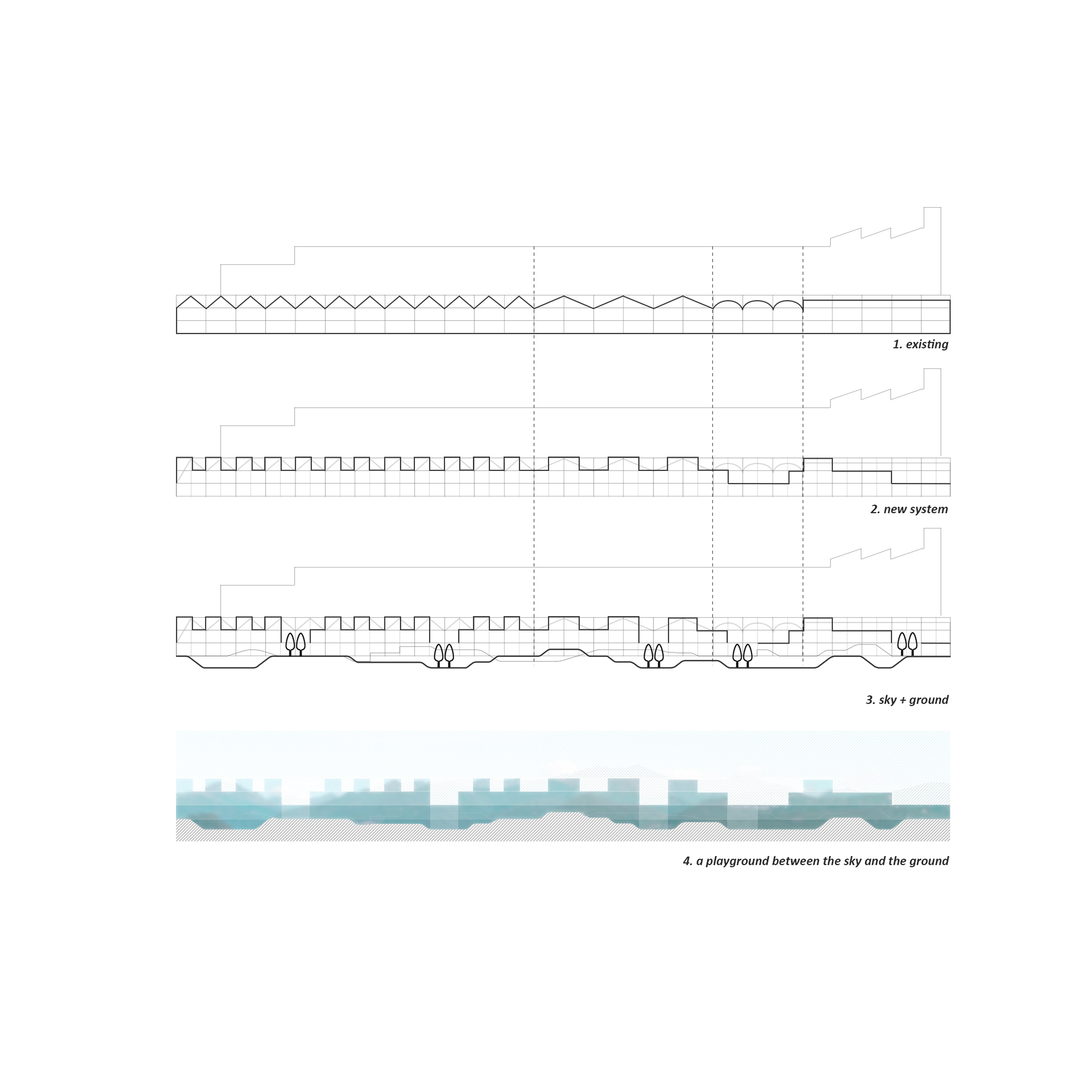

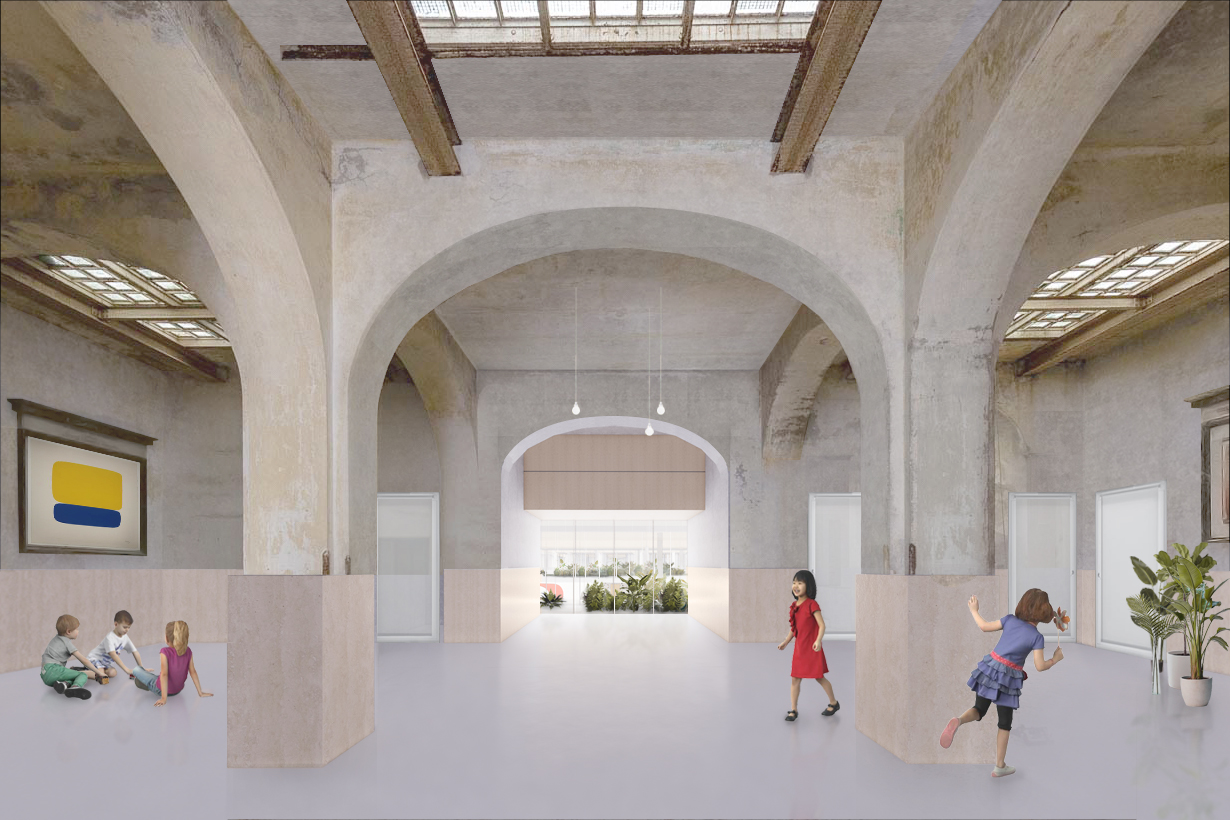
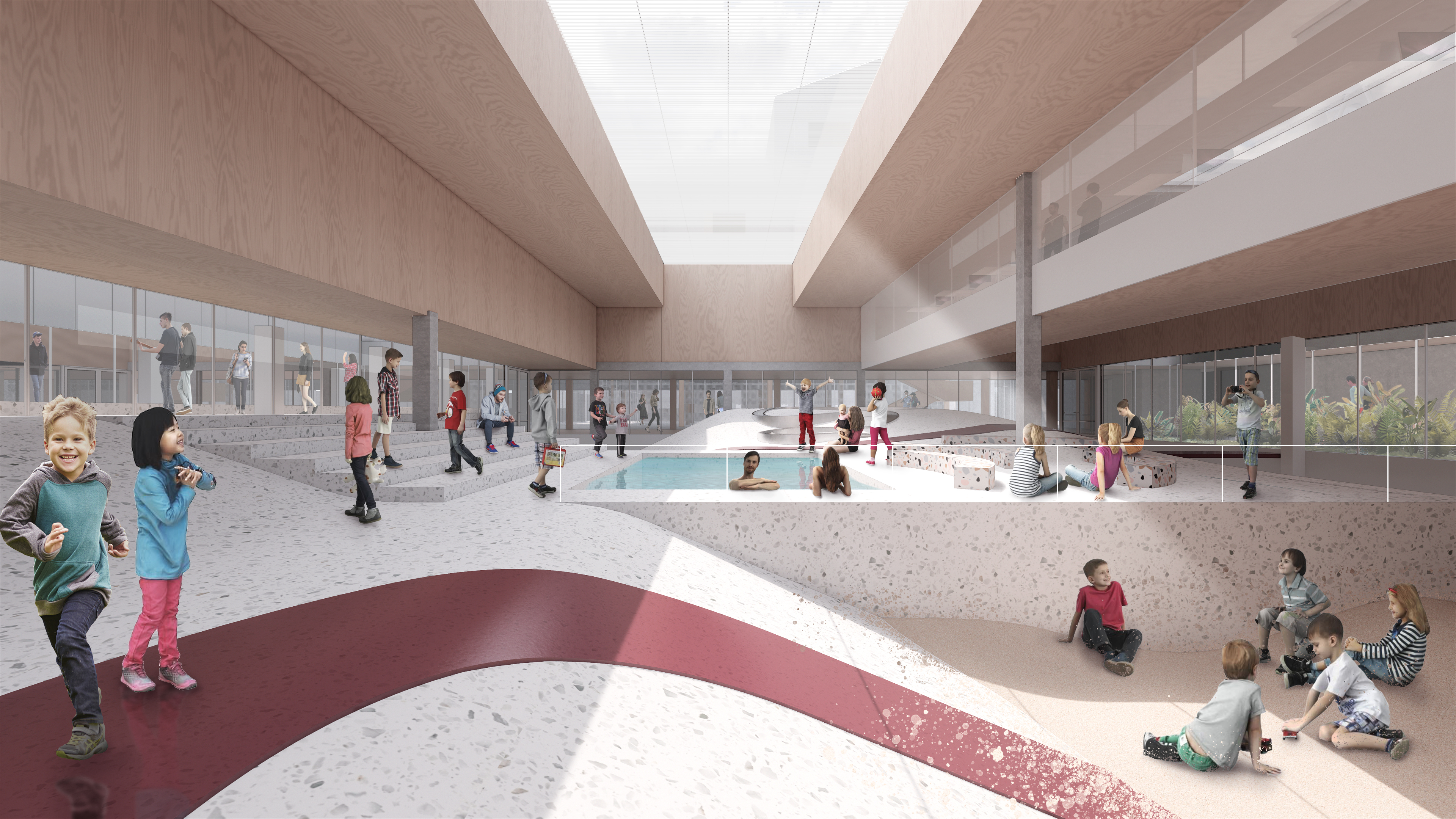
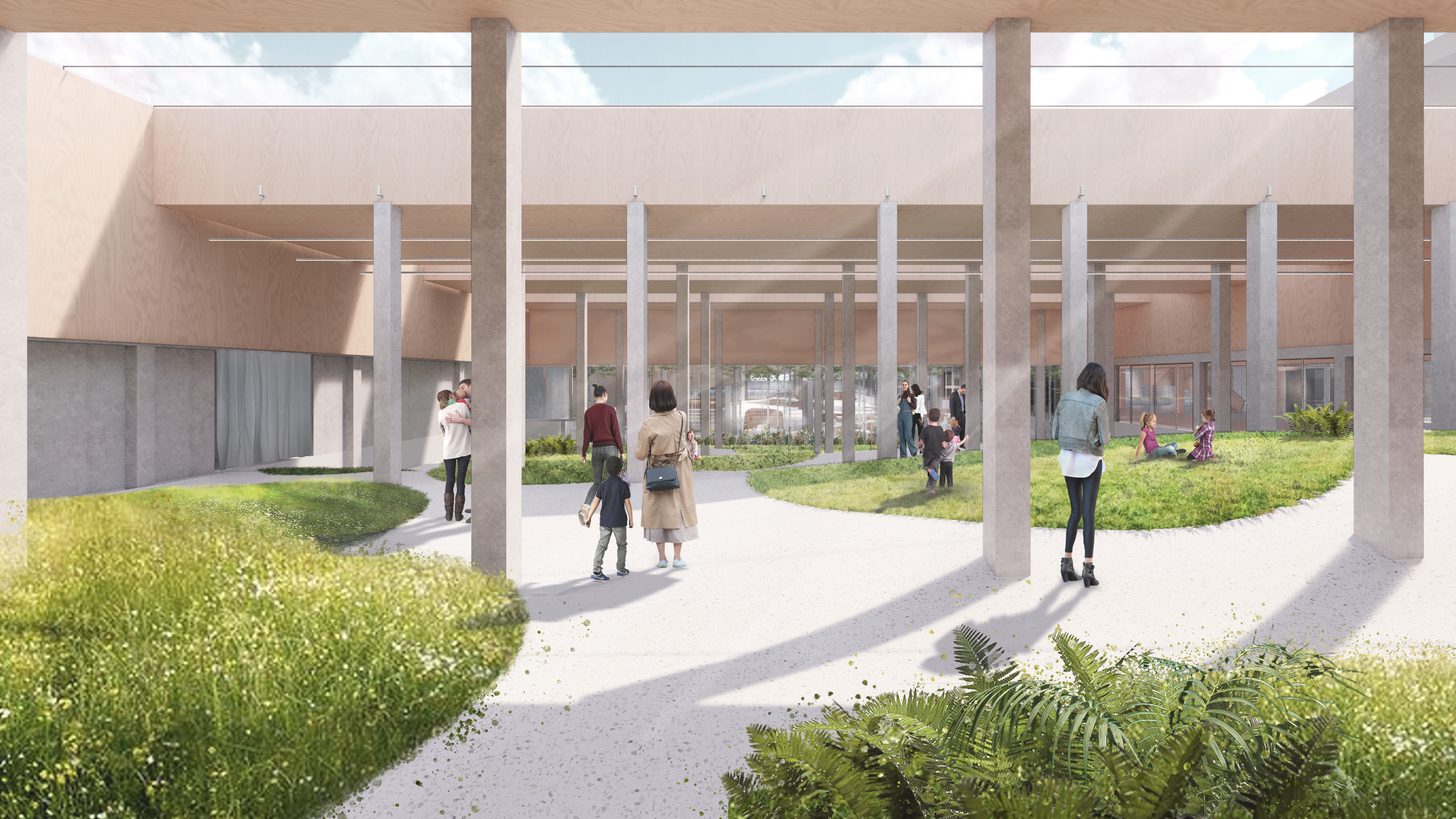

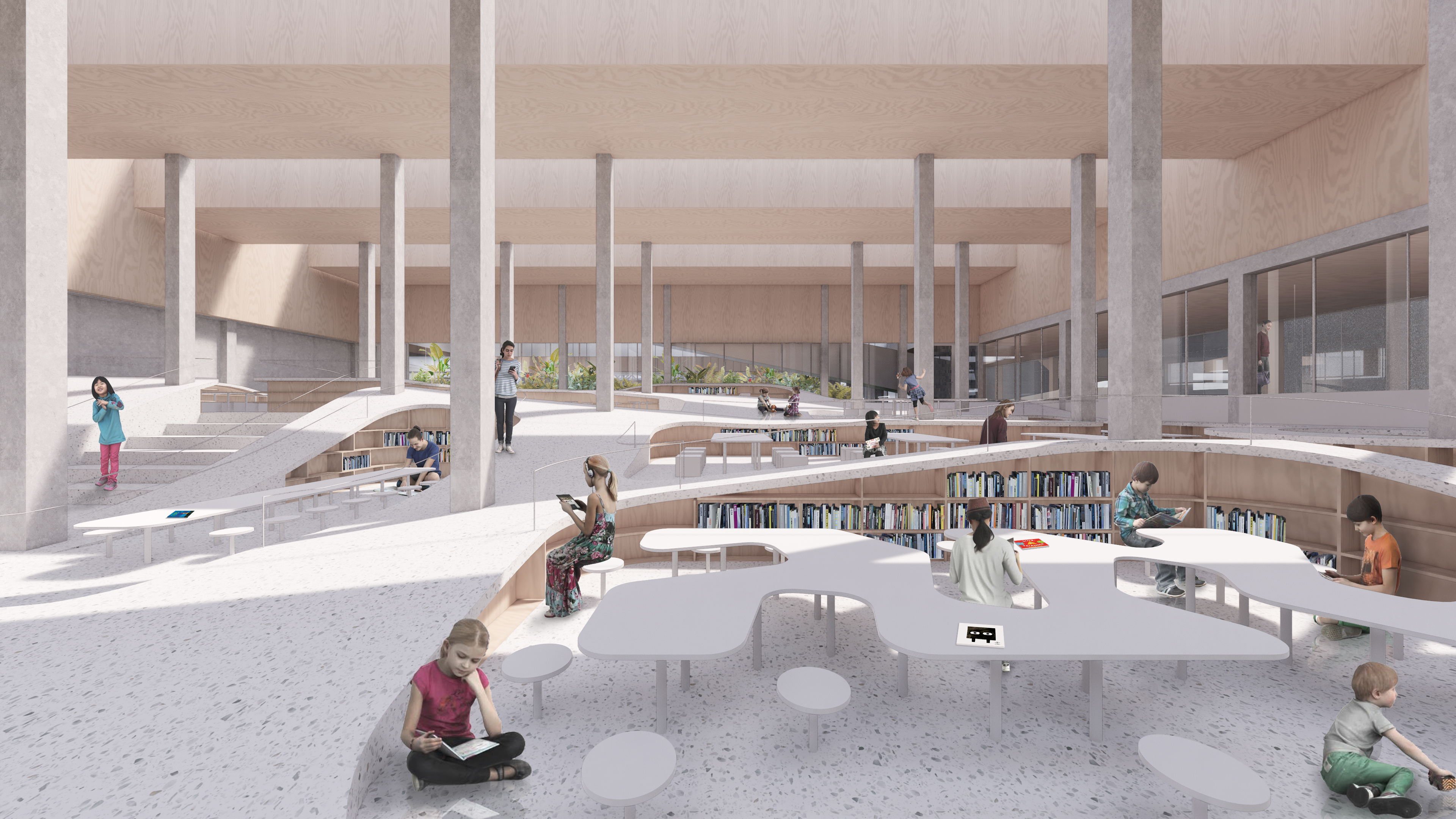

“天空”由统一的带状屋顶构成,这是对原工厂屋顶的一种全新诠释,同时其韵律仍与原屋顶保持一致。在每个空间中,屋顶的韵律为不同用途的空间创造了丰富的光环境。不同功能通过户外空间进行分隔,而起伏的地面又将各空间连接在一起,使整个游乐场呈现出分隔却连续的状态。
在功能布局上,接待区、游乐场、研究中心、花园、图书馆和篮球场沿南北方向展开。从北入口进入时,人们会发现空间的层层叠叠,形成一个令人惊叹的视觉乐园。
The "sky" consists of a uniform band-shaped roof, offering a new interpretation of the original factory roof while maintaining its rhythmic consistency. In each space, the roof’s rhythm creates a rich lighting environment tailored to the specific use of the space. Different functions are separated by outdoor spaces, while the undulating ground connects them, making the entire playground both divided and continuous.
In terms of functionality, the reception area, playground, research center, garden, library, and basketball courts are arranged from north to south. Entering from the northern entrance, visitors will experience the layering of numerous spaces, creating a stunning visual paradise.

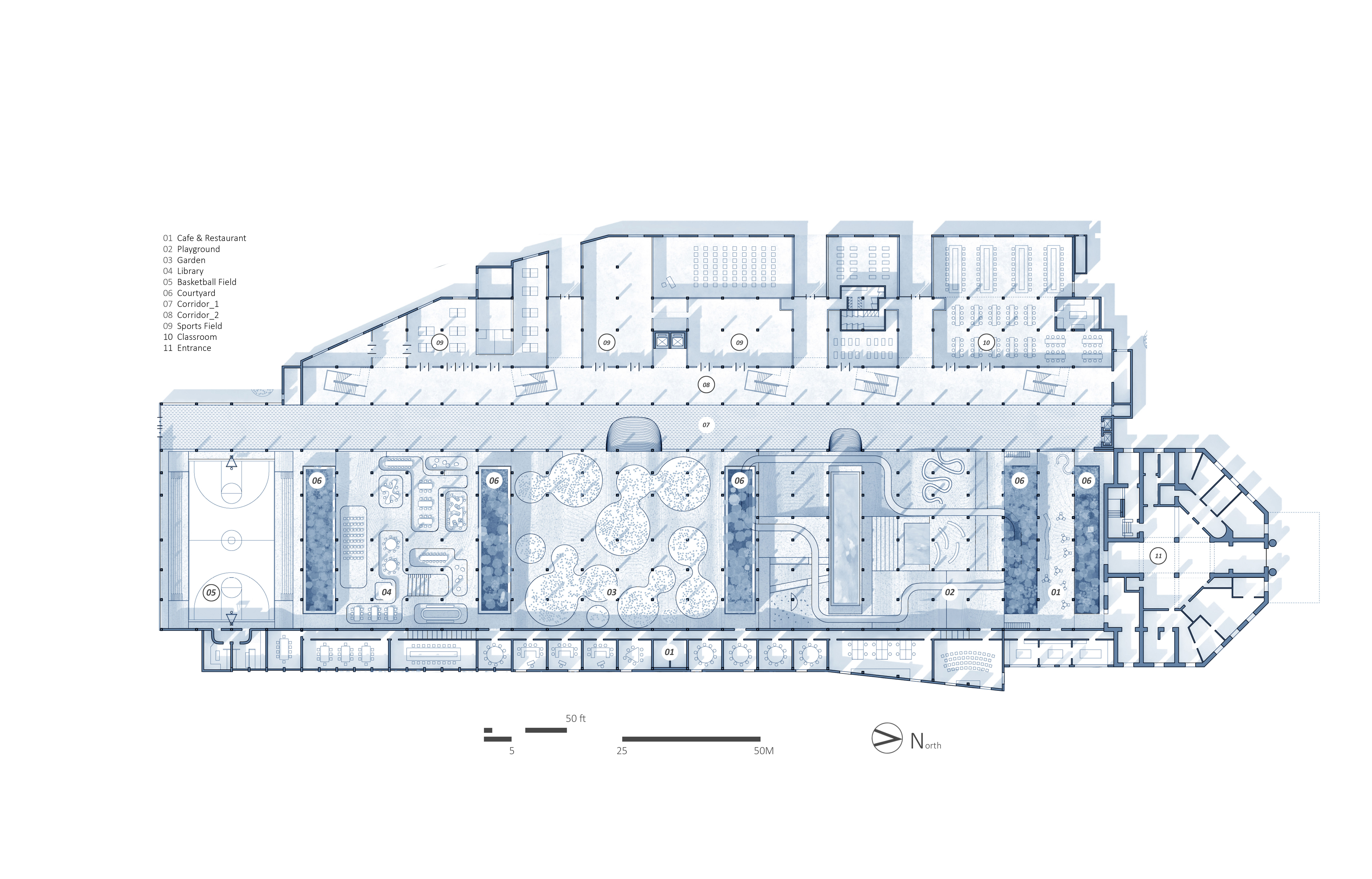
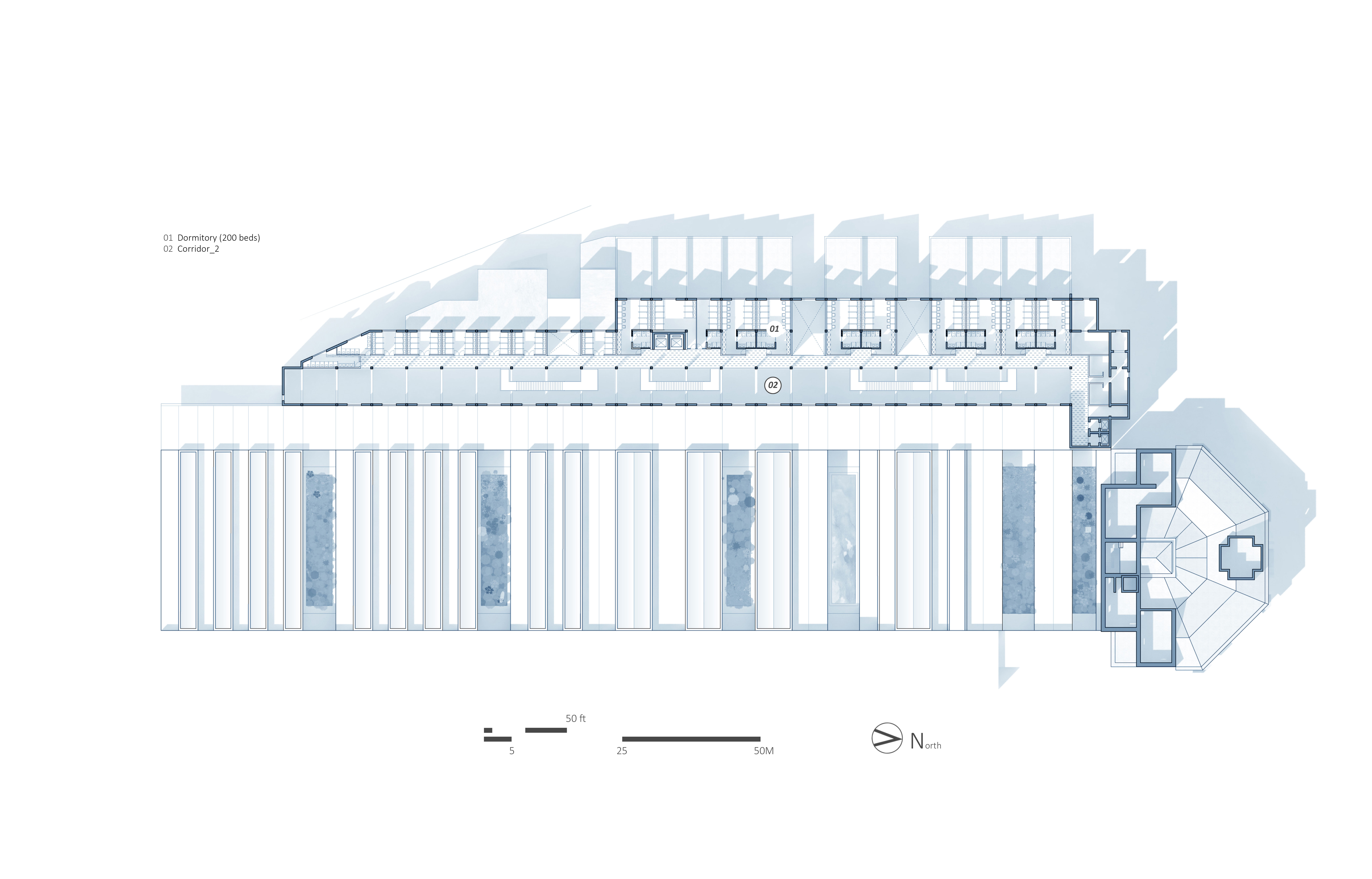
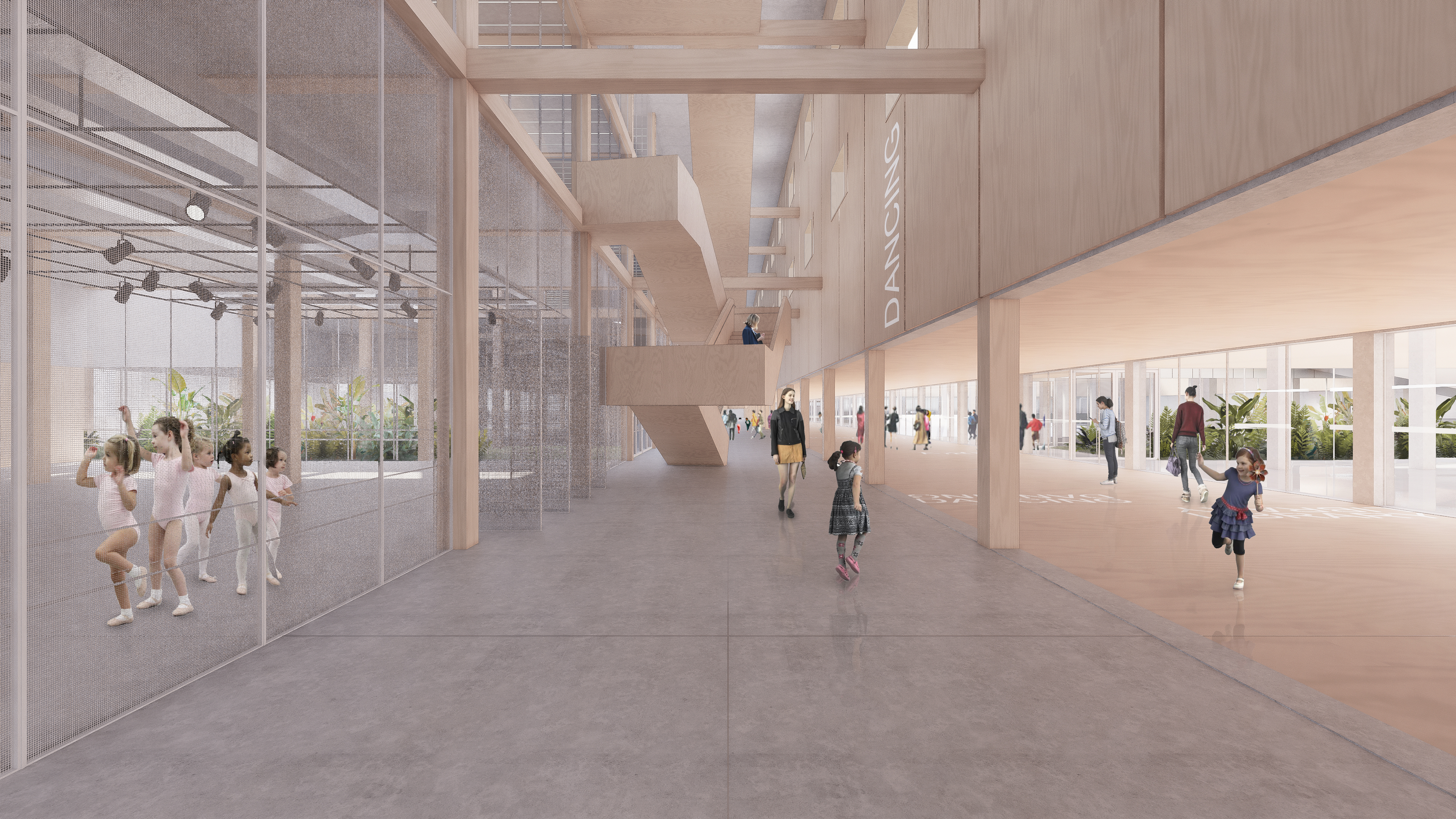
南北向的水平走廊是建筑中最重要的交通枢纽。孩子们在这个空间里玩耍,并寻找他们需要的场地。水平方向也为展现起伏的地形提供了最佳背景。
The north-south horizontal corridor serves as the primary circulation hub of the building. Children play in this space and search for the venues they need. The horizontal axis also provides the best backdrop for showcasing the undulating terrain.


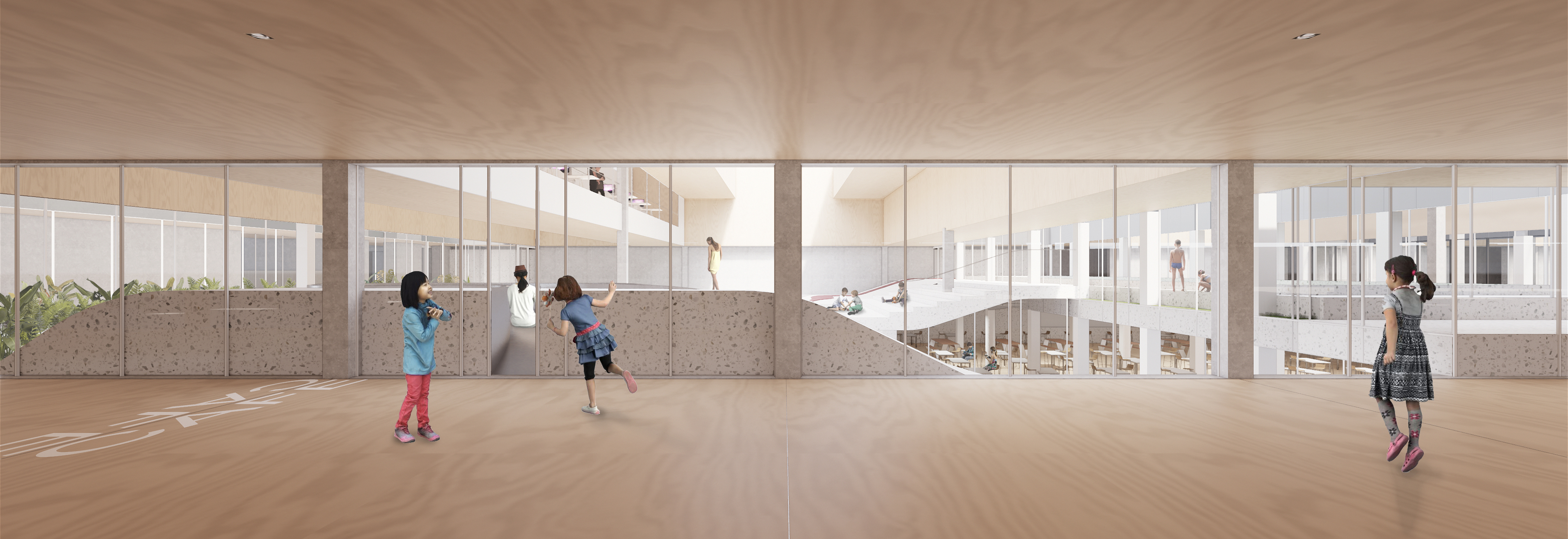
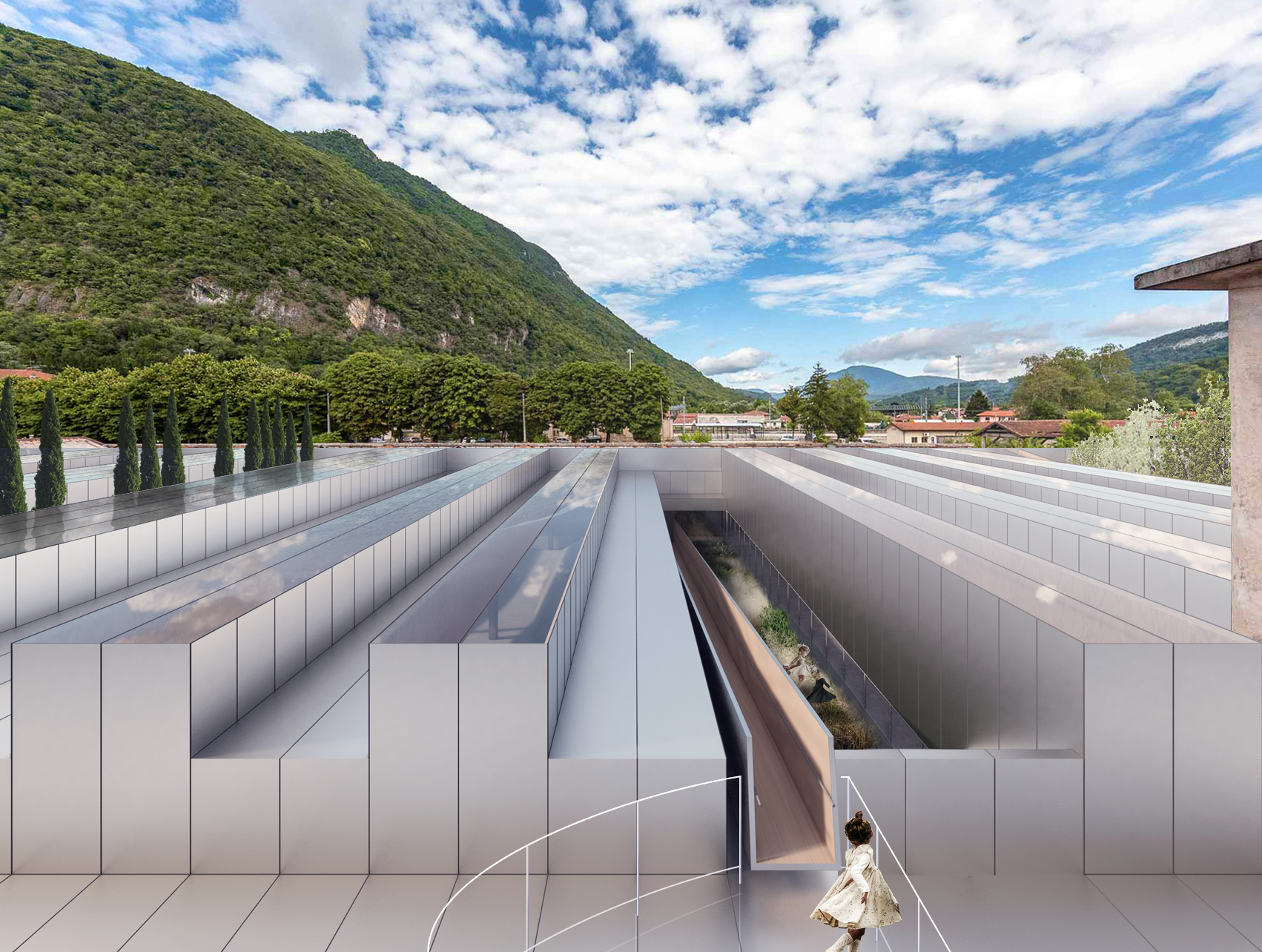

由地形生成了三种入口类型:
- 隆起入口:地面隆起形成墙体,其中包含一个小开口,营造出一个神秘的入口;
- 下沉运动场:地面下沉,打开足够的空间用作运动场;
- 下沉剧场:在抬高的地面下隐藏着一个小型露天剧场,为孩子们提供一个在自然环境中观看电影的空间。
Three types of entries are shaped by the topography:
- The Upheaval Entrance: The ground rises to form a wall with a small opening, creating a mysterious entryway;
- The Sunken Sports Field: The ground sinks to provide ample space for a sports stadium;
- The Womb Amphitheater: Beneath the raised ground lies a small amphitheater, offering children a space to watch movies in a natural setting.
