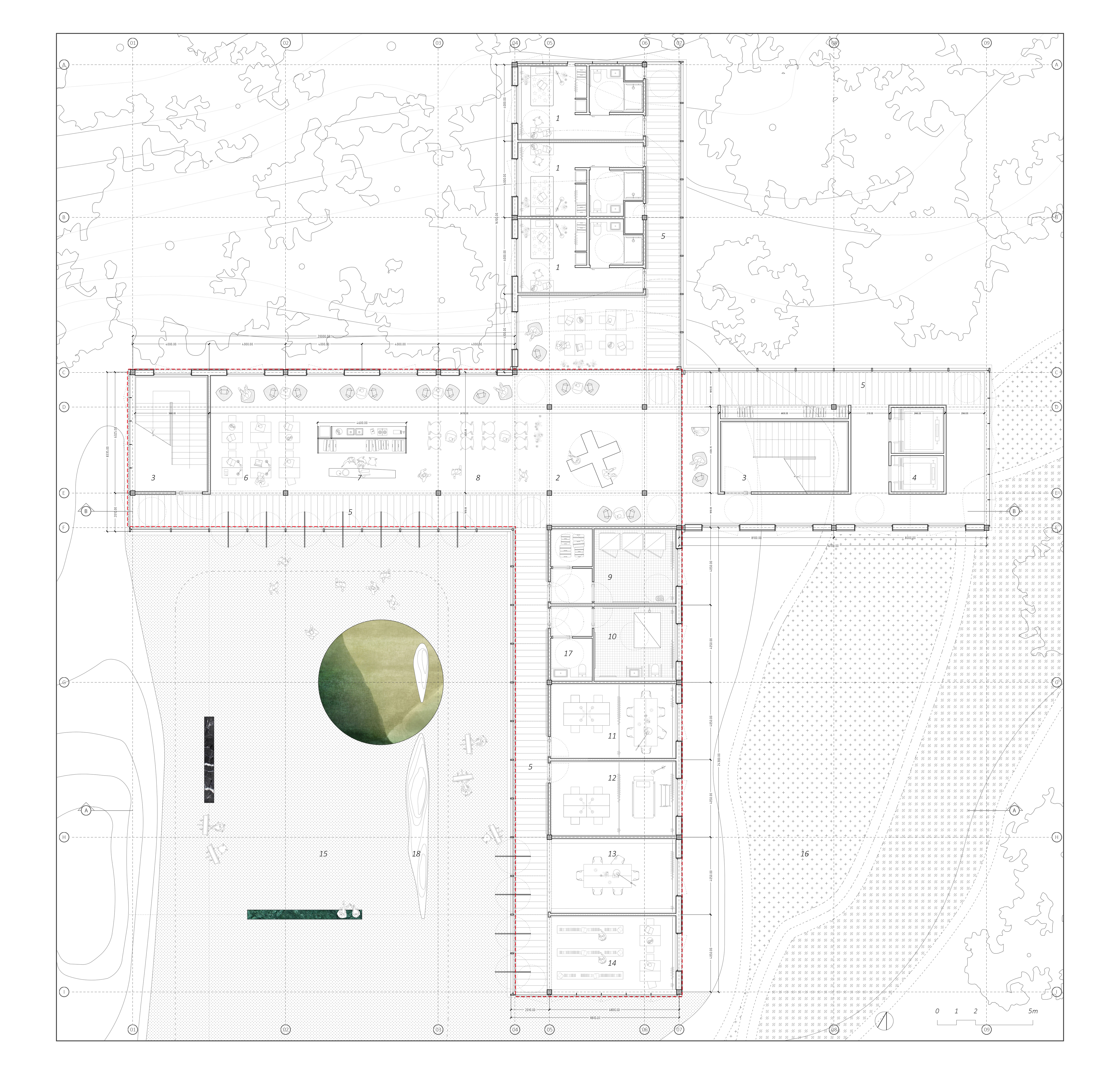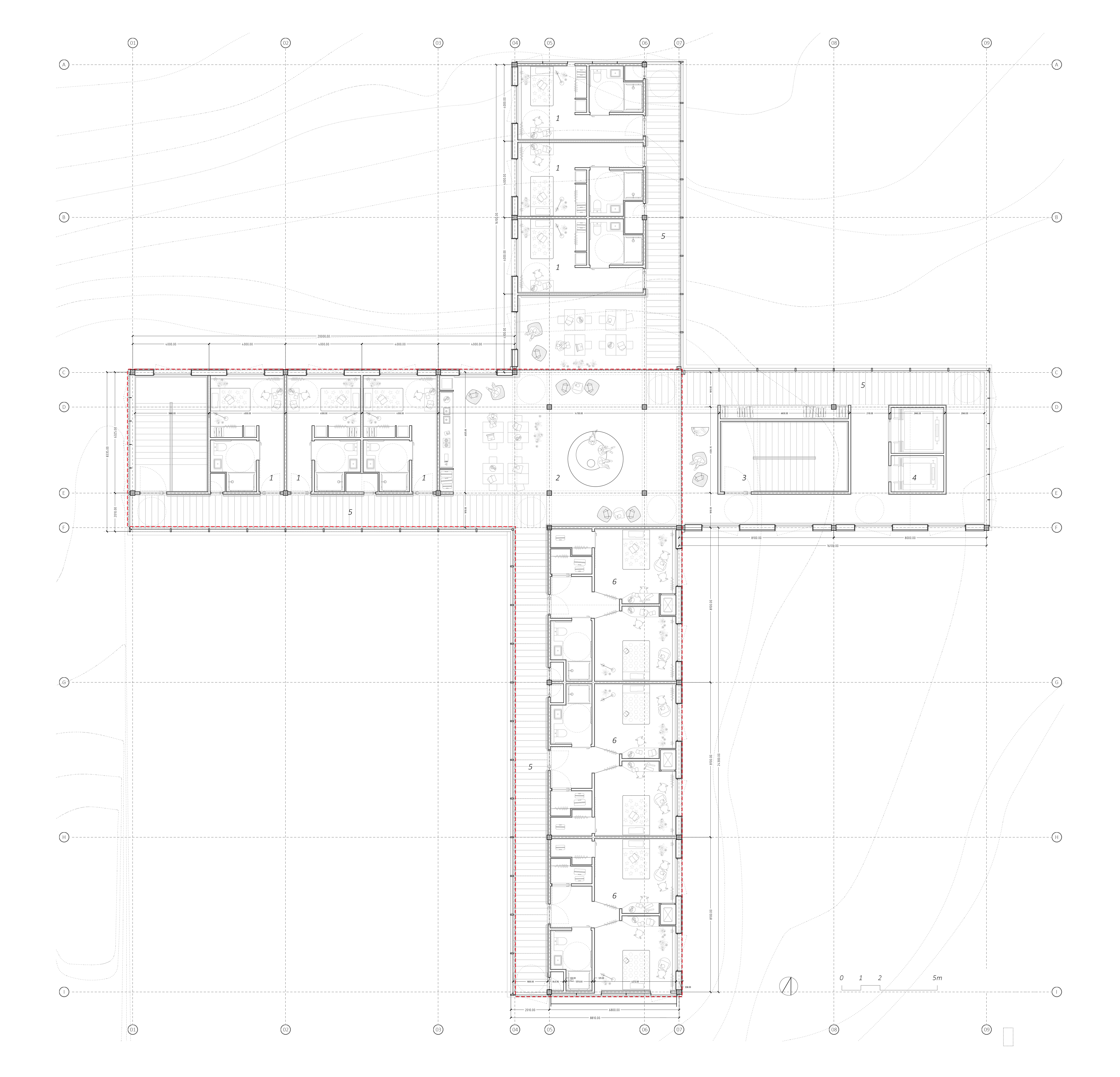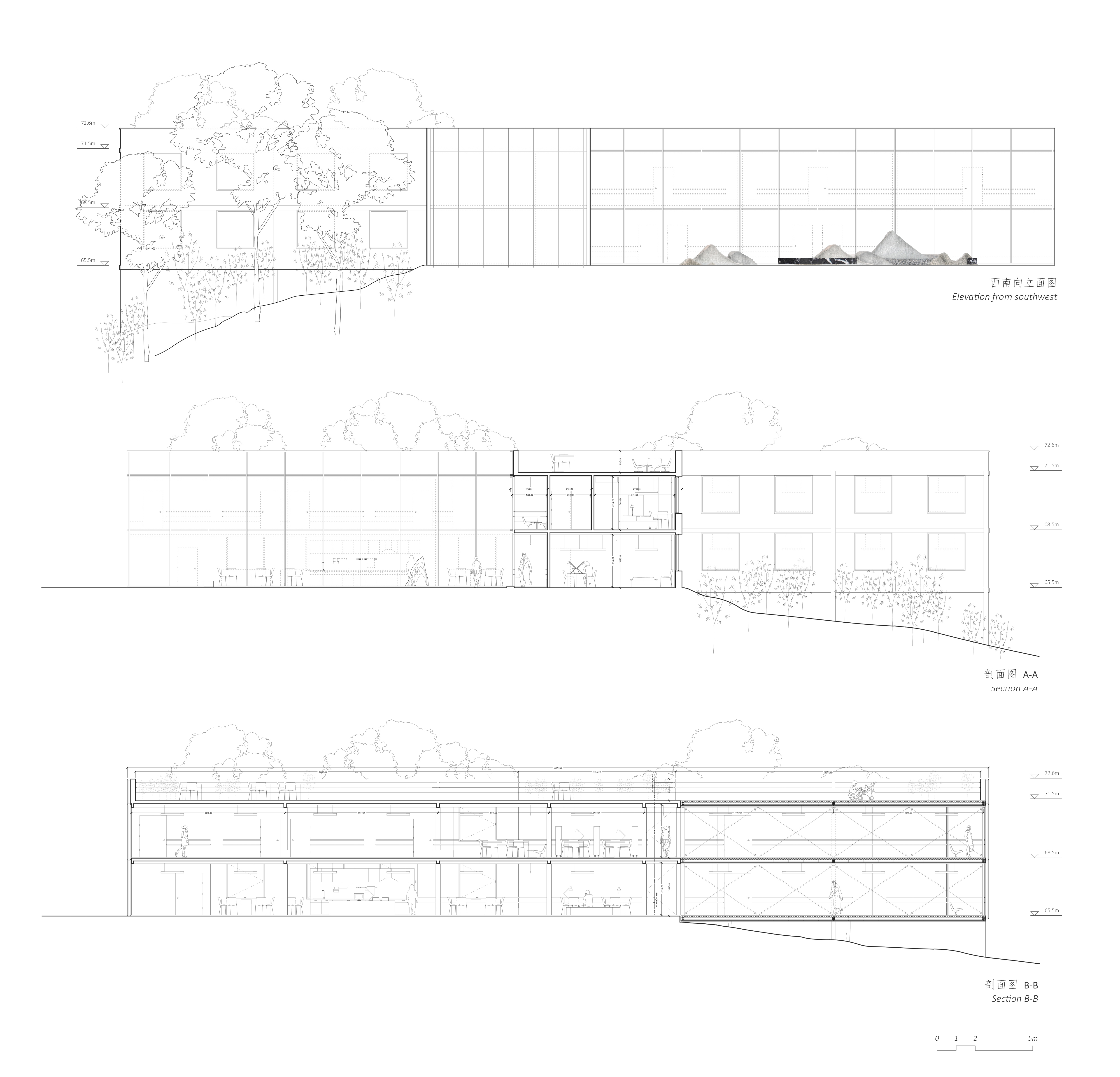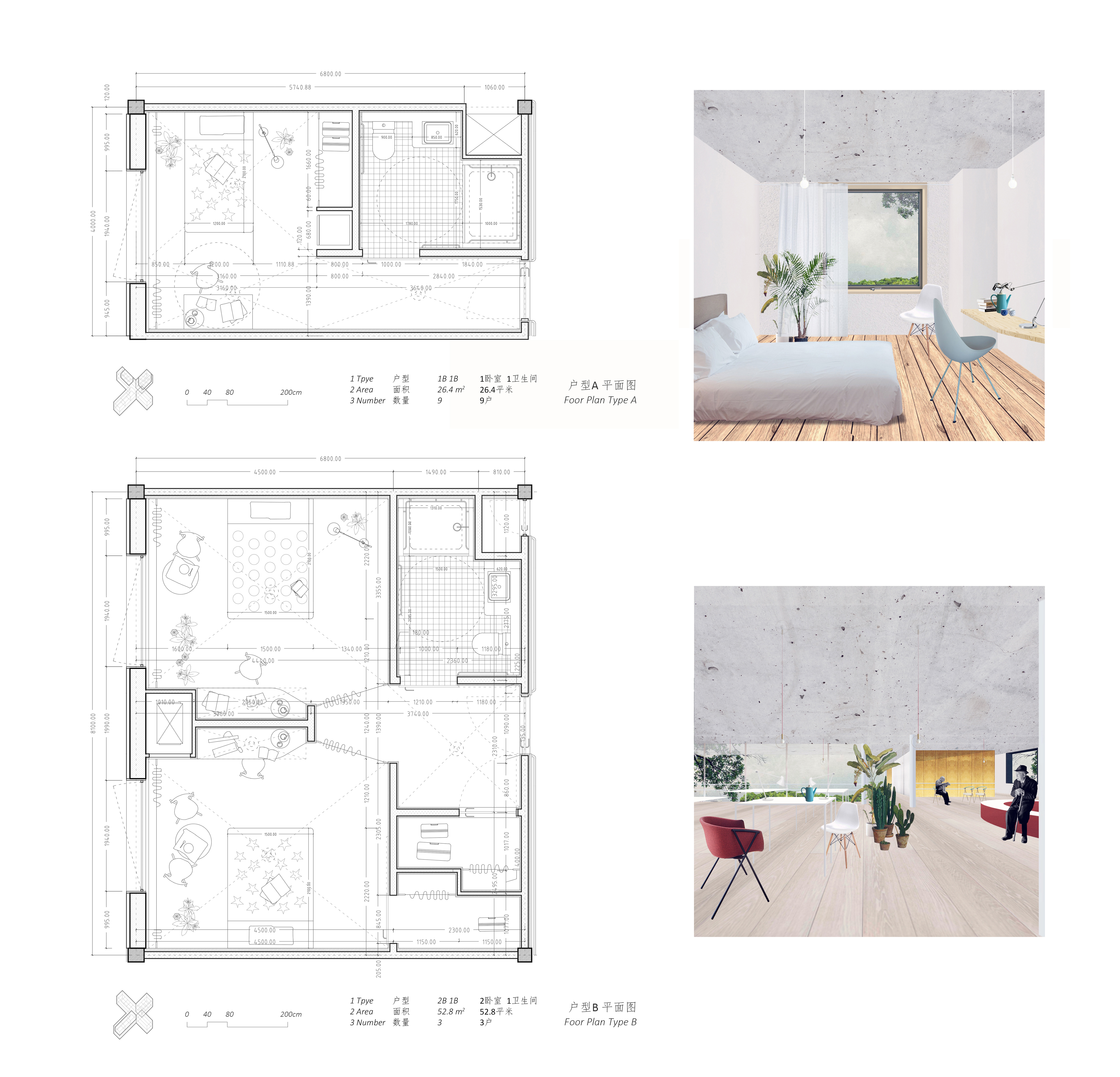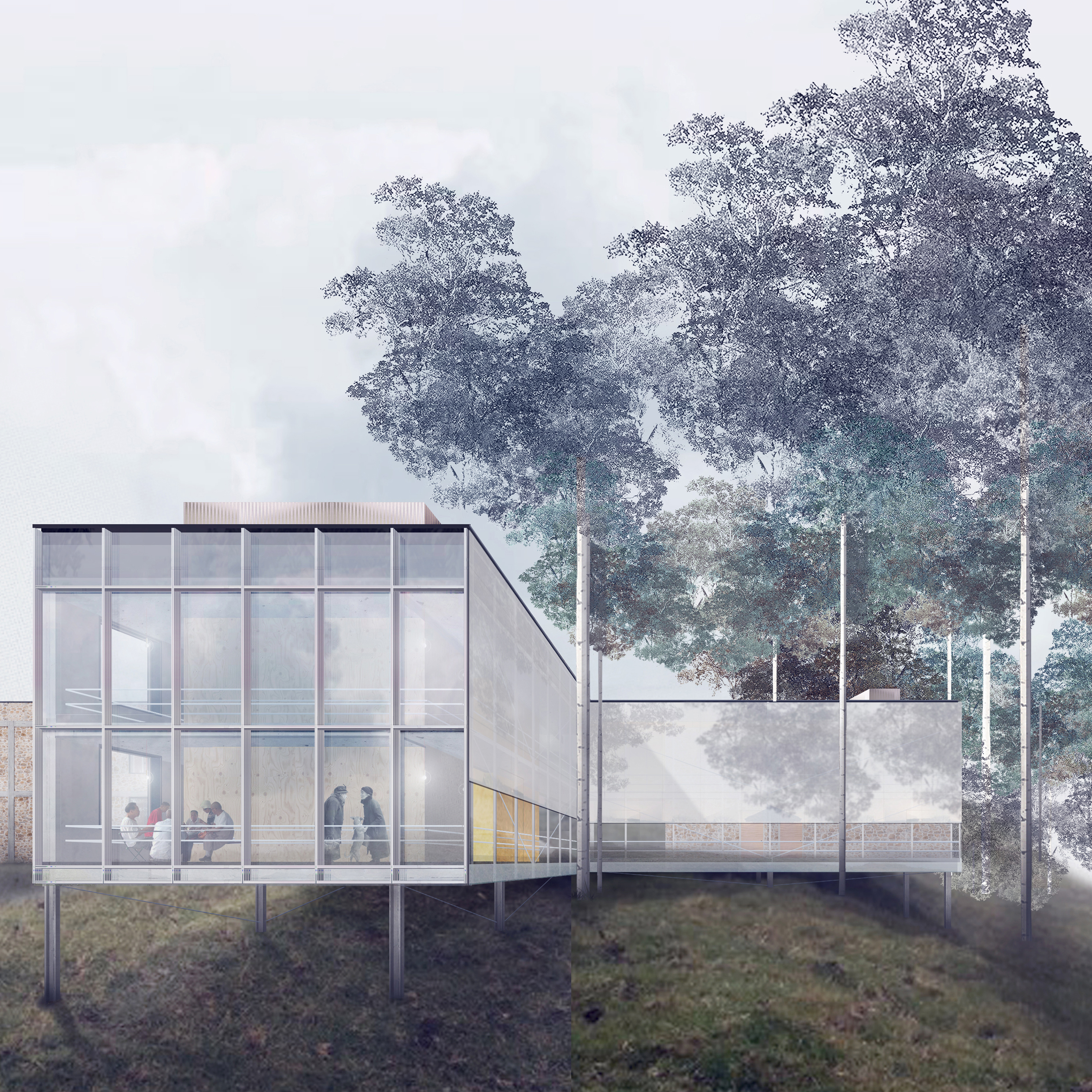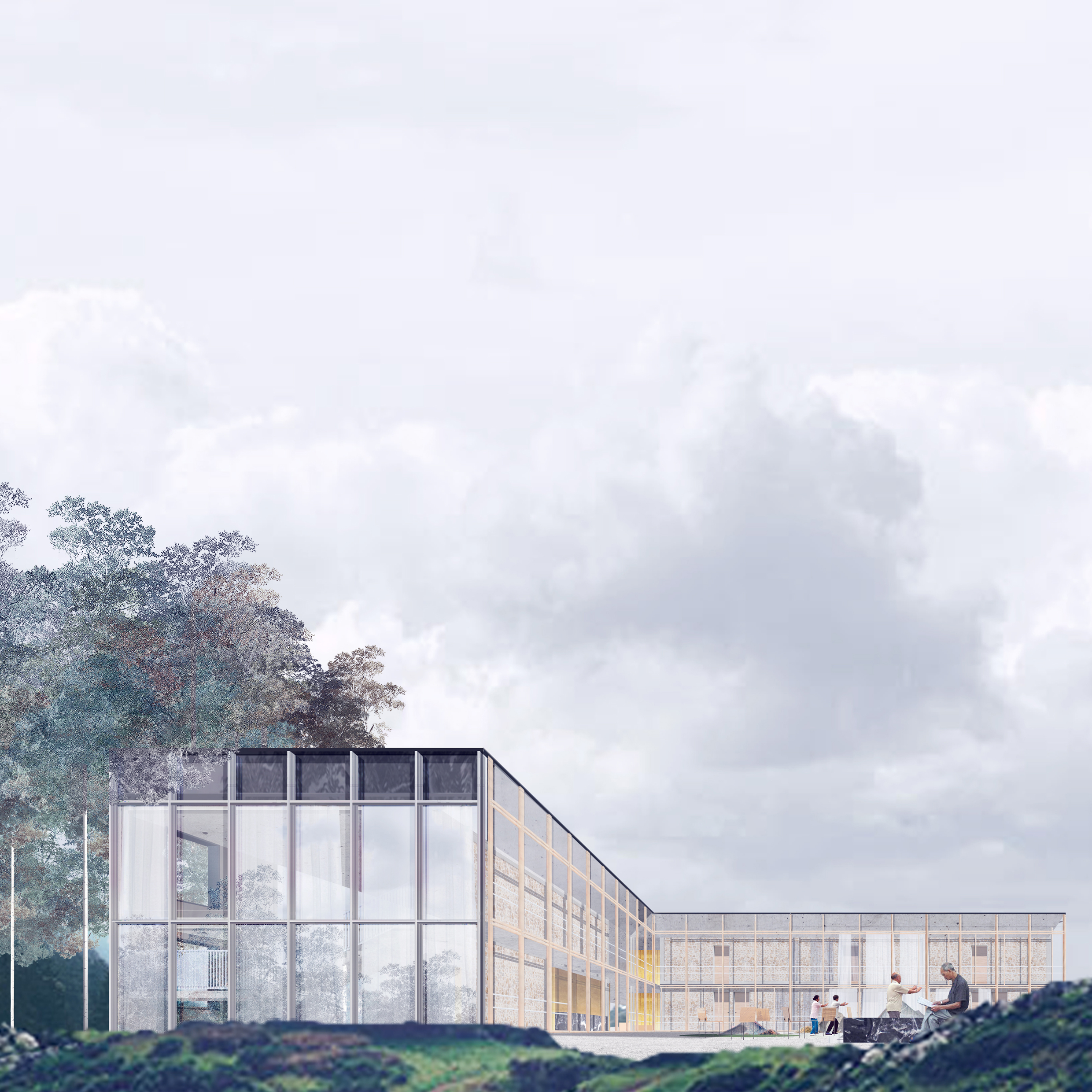该项目是将一所旧小学改造为老人之家。
设计面临两个挑战:
创建一个既开放又私密的建筑;重新思考在中国这个偏远村庄中的新空间关系和社会关系。
设计策略通过将建筑的布局从“L”形改为“X”形,在建筑周围设置了四个庭院,使其与周边环境建立联系。
The project is a home for the elderly, transformed from a former primary school.
The design faces two challenges:
Creating a building that balances openness and privacy.
Rethinking the new spatial and social relationships within this remote village in China.
The strategy introduces four courtyards around the building, connecting it to its surroundings by transforming the layout from an "L" shape to an "X" shape.
团队/TEAM
邢腾
Teng Xing
信息/STATUS
竞赛
Competition
08.2017-09.2017
参考/REFERENCE
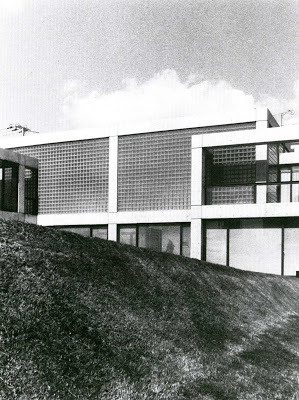
In the Matsumoto House in Hyogo, Ando attempts to recreate the contrast between nature light and sky light as Kahn did in his Kimbell Art Museum by doubling up the enclosure of the house to create two overlapping skins (one thick and one thin.) ‘The house turns its back on the street and opens towards its garden through a kind of double-skinned portico.
--TADAO ANDO complete works Francesco Dal Co
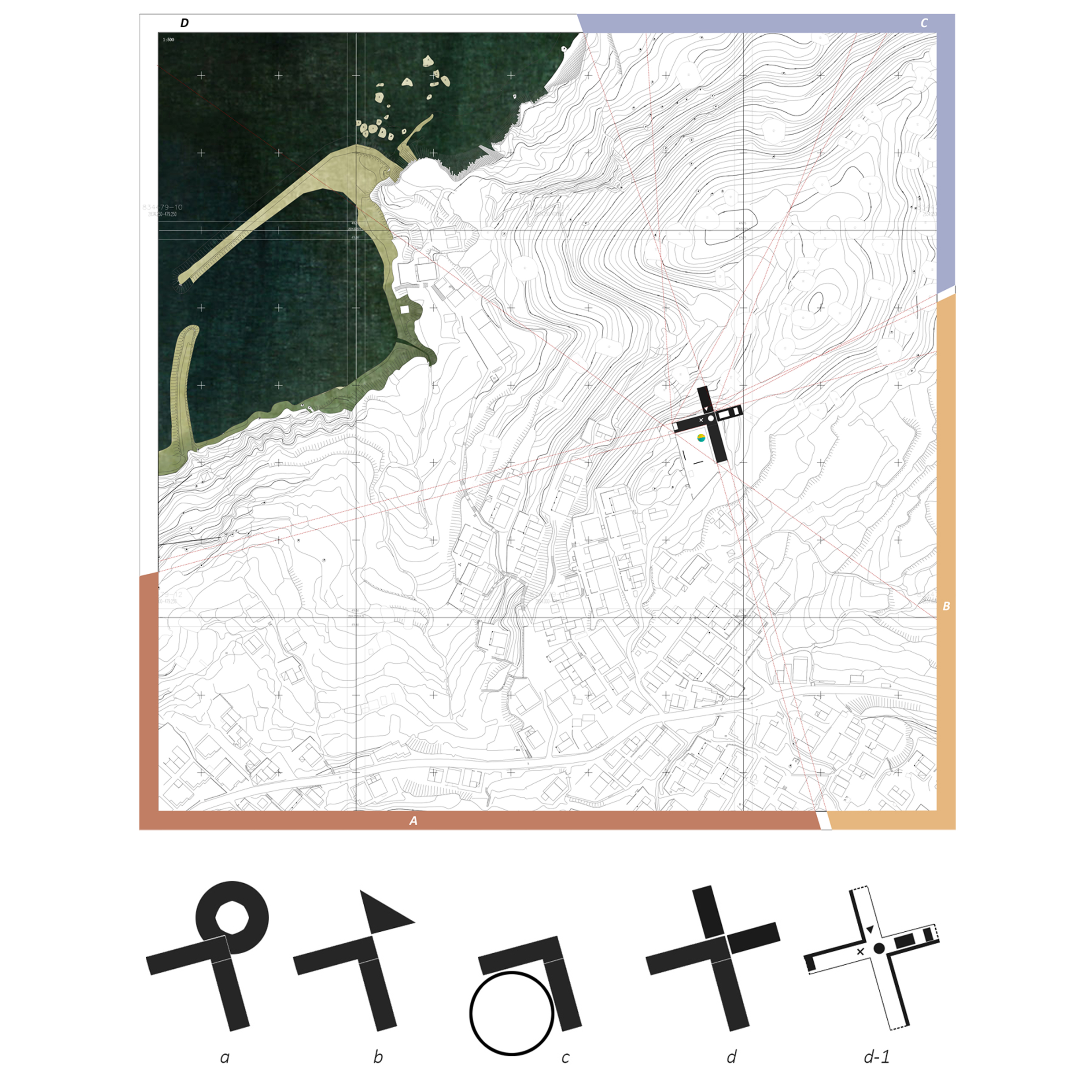
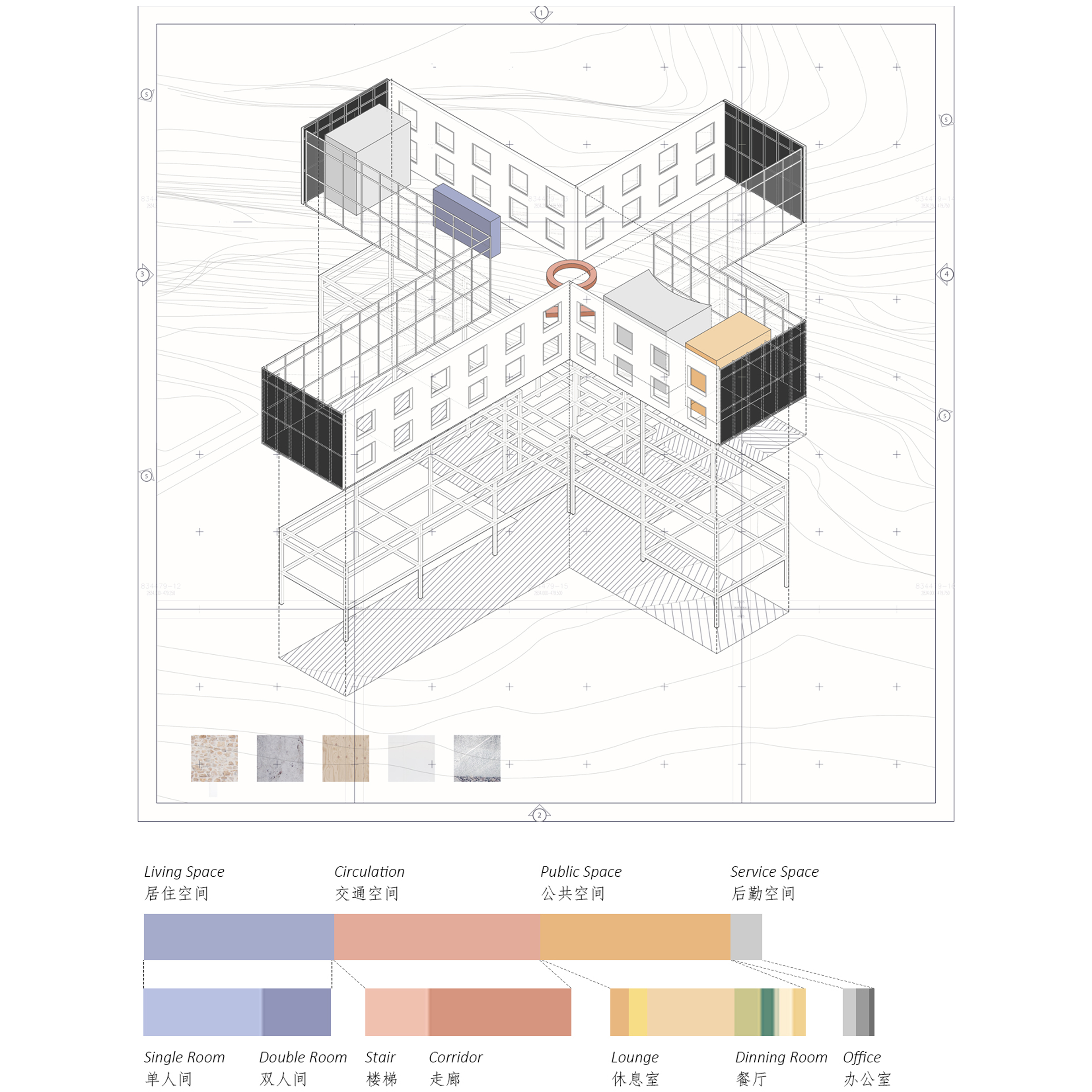
这栋建筑利用了周围的景观:因为它位于山顶,这为创建四个庭院提供了契机。
The building takes advantage of the surrounding landscape; its location on the hilltop provides an opportunity to create four courtyards.
