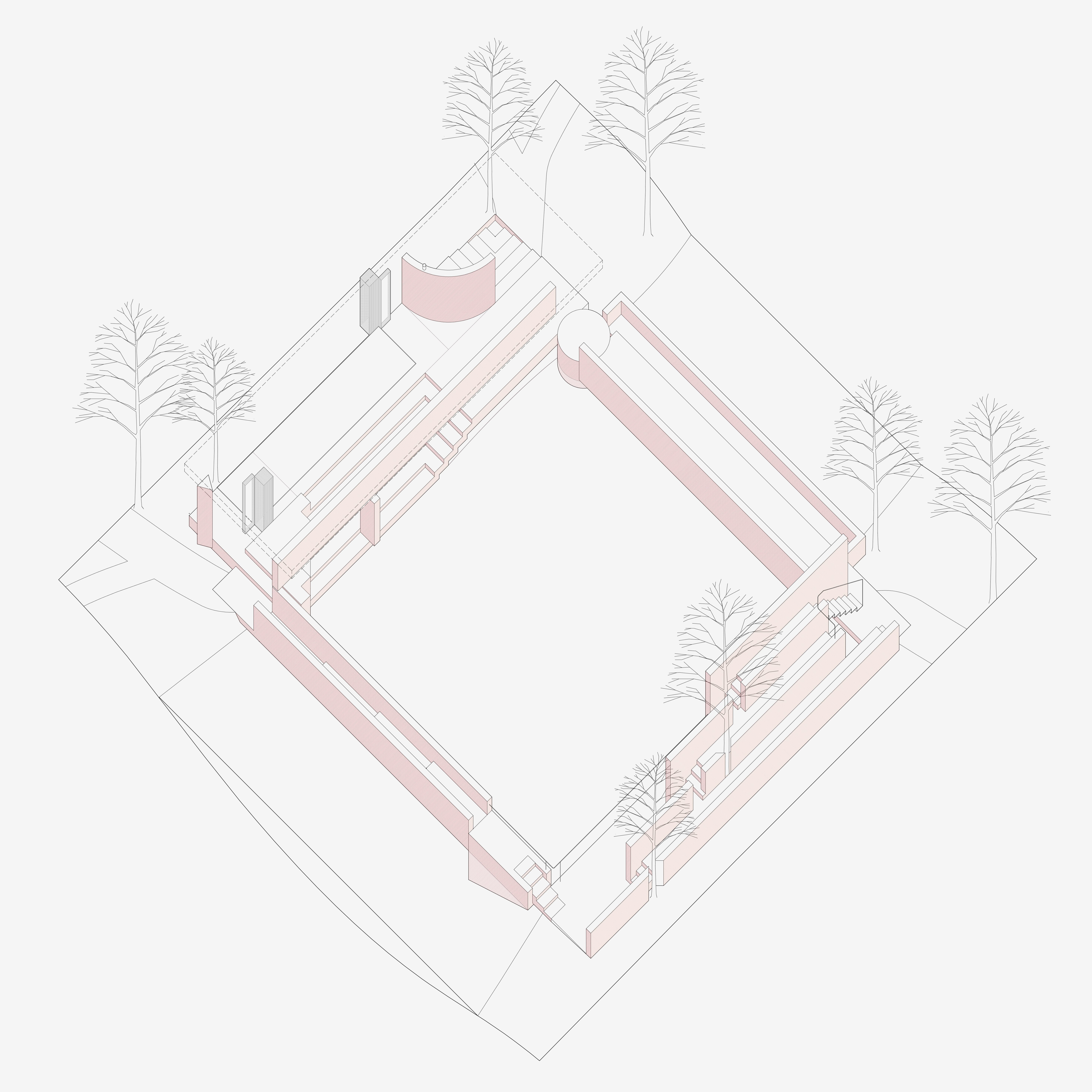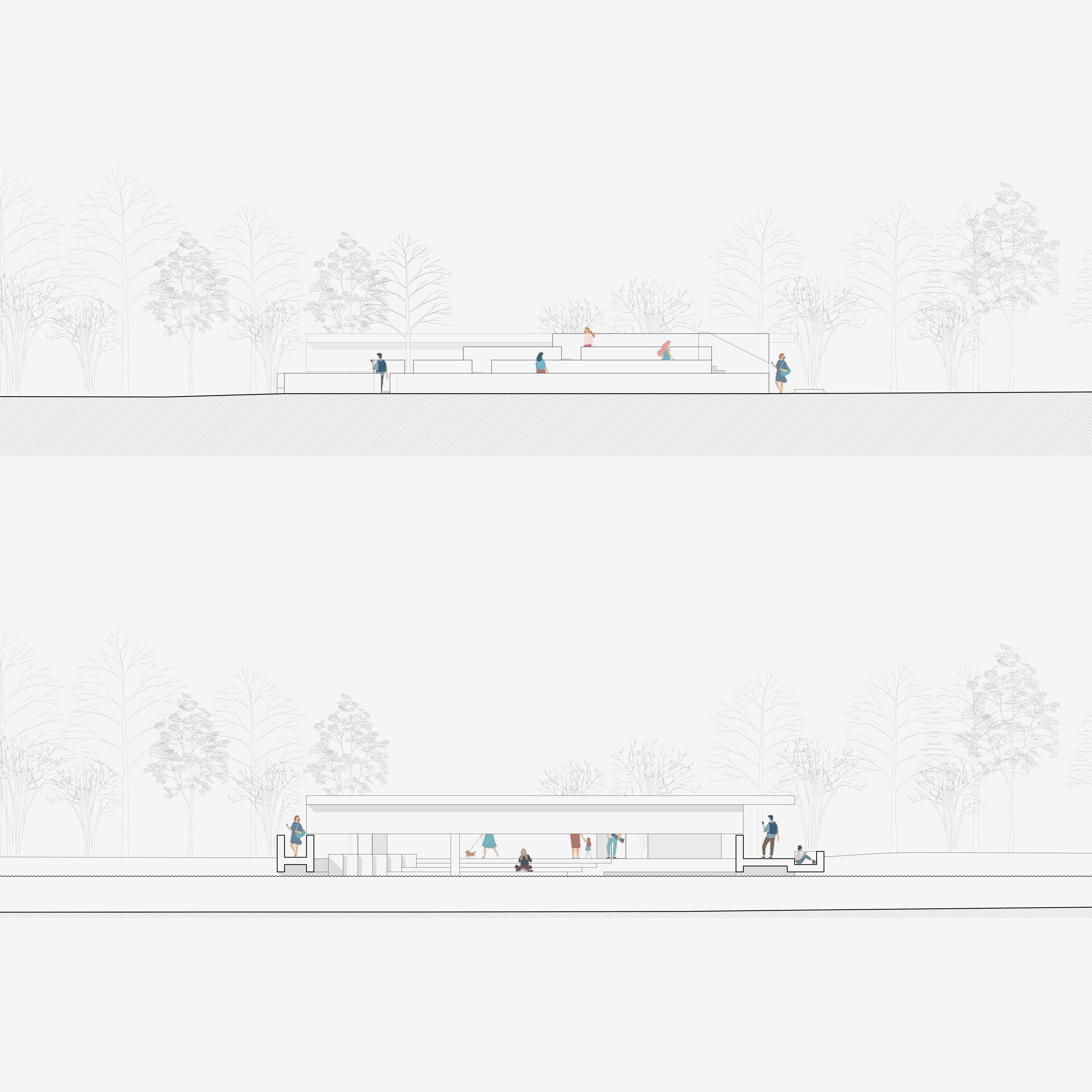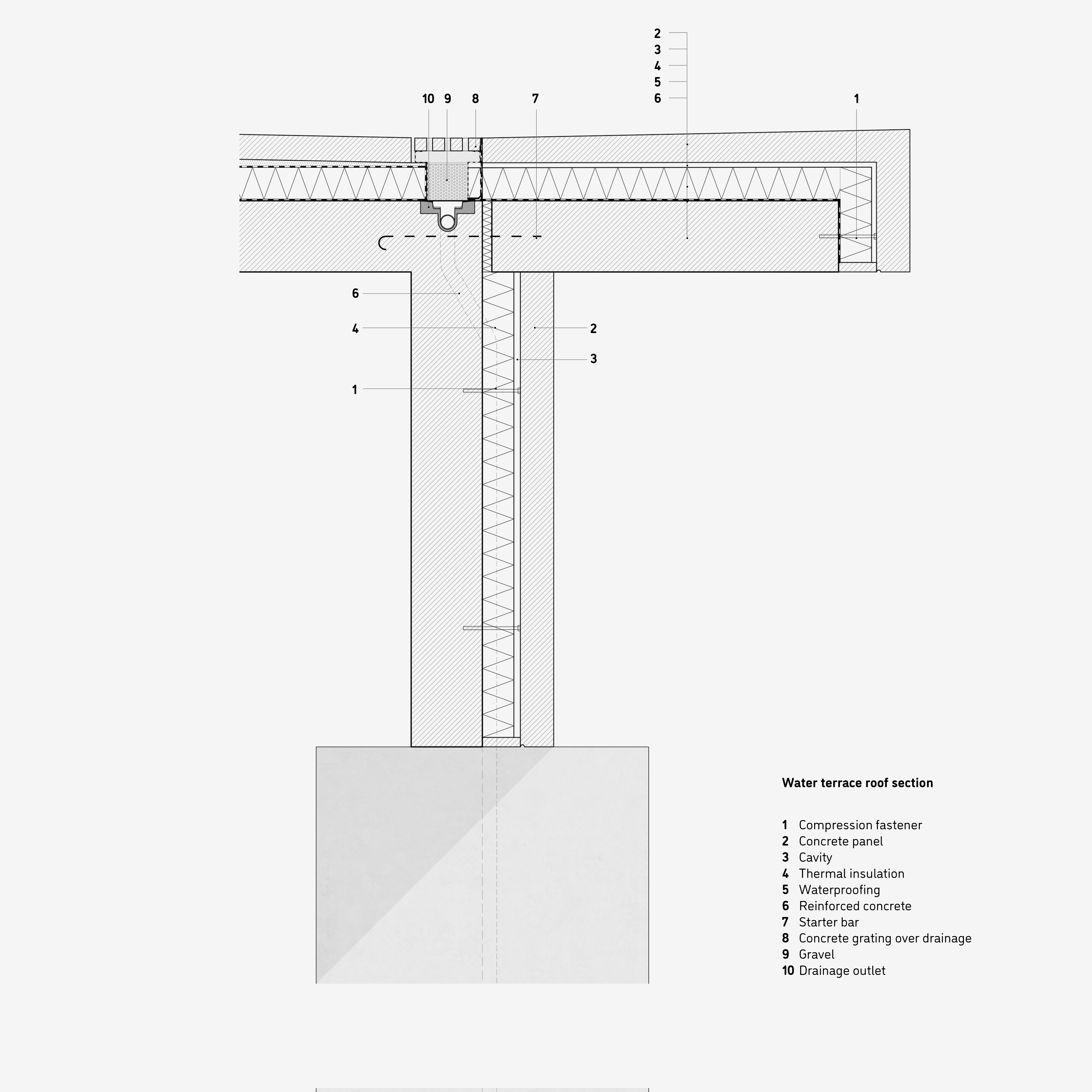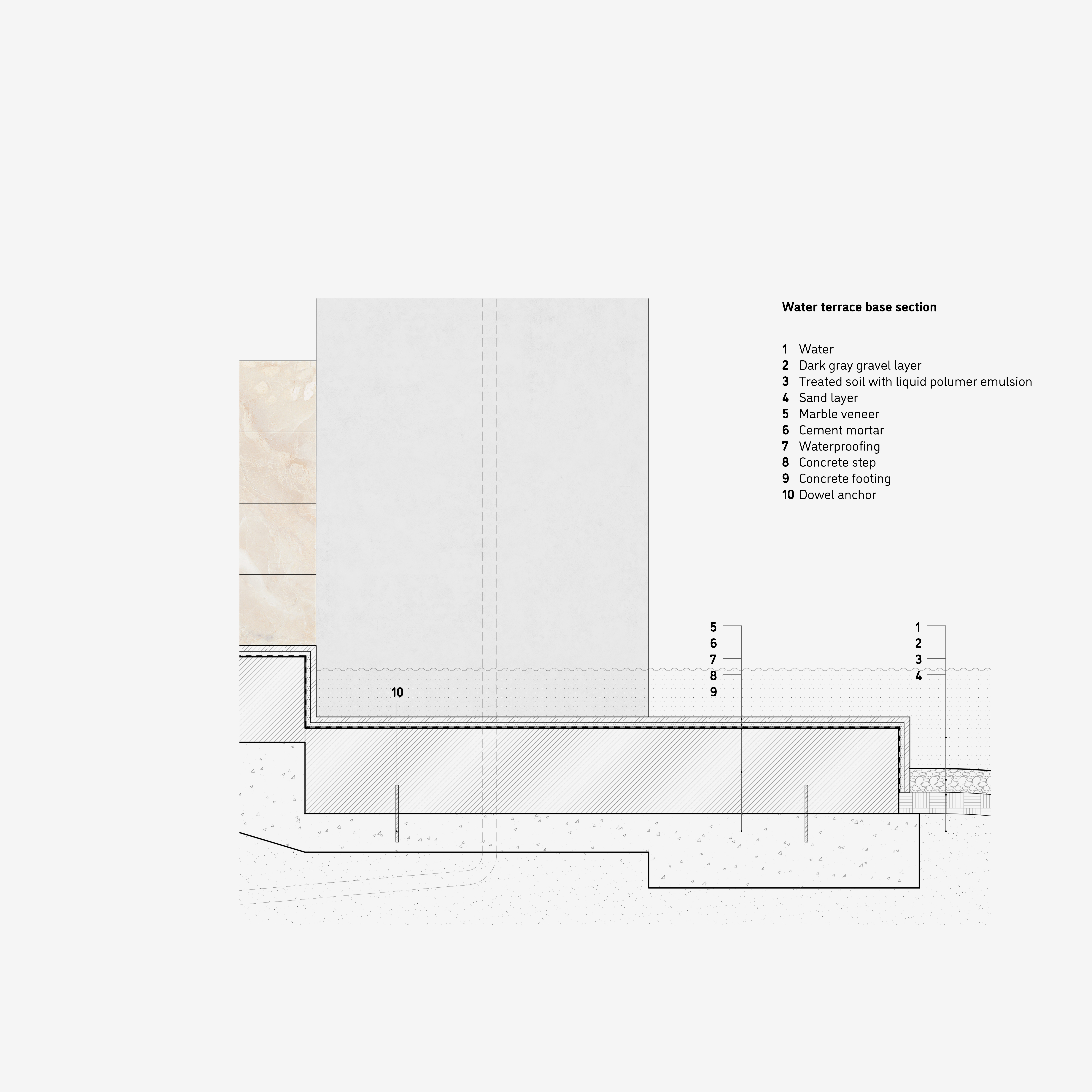台
廊
桥
山
The square-shaped project is seated on both banks of the river, cutting the river into its inner courtyard. Four sides of the square are abstracted interpretations of four typical typologies in the traditional Chinese garden, including the water terrace, the corridor bridge, the stone-stacked hill, and the platform. Four forms share the same origin by exploring the type of step. Meanwhile, they form two pairs of spaces. In the first pair, the water terrace leads visitors towards the water below while the stone-stacked hill aloft and opens the view; two sloped bridges form the other pair, while the slopes are perpendicular to each other. The square creates a continuous path when wandering in it, while the transition between spaces has a sense of ritual by the designed connections between them.
COLLABORATOR
Boxia Wang
︎ ︎
STATUS
competition
160sqm
 The design becomes an exploration of the type of step.
The design becomes an exploration of the type of step.

Plan


 Axon and section
Axon and section








