The Design House is located in an empty site of Helsinki. Our understanding of this specific site inspires the vision towards the project. We started by answering the question of how a multi-functional building can be embedded in the city while still retaining some public attributes to its surroundings. In order to provide diverse interaction between the site and the city, we envision the Design House to become a complex that will not only accommodates artist’s need to “live” and “work,” but also “display” the art-making process to the city. This would provide both and physical and visual connections between the Design House and its surroundings.
COLLABORATOR
Boxia Wang
︎ ︎
1560sqm

The confrontation between work and life expresses a metaphor for the art creation process: the combination of life and work forms the art’s whole ingredient.
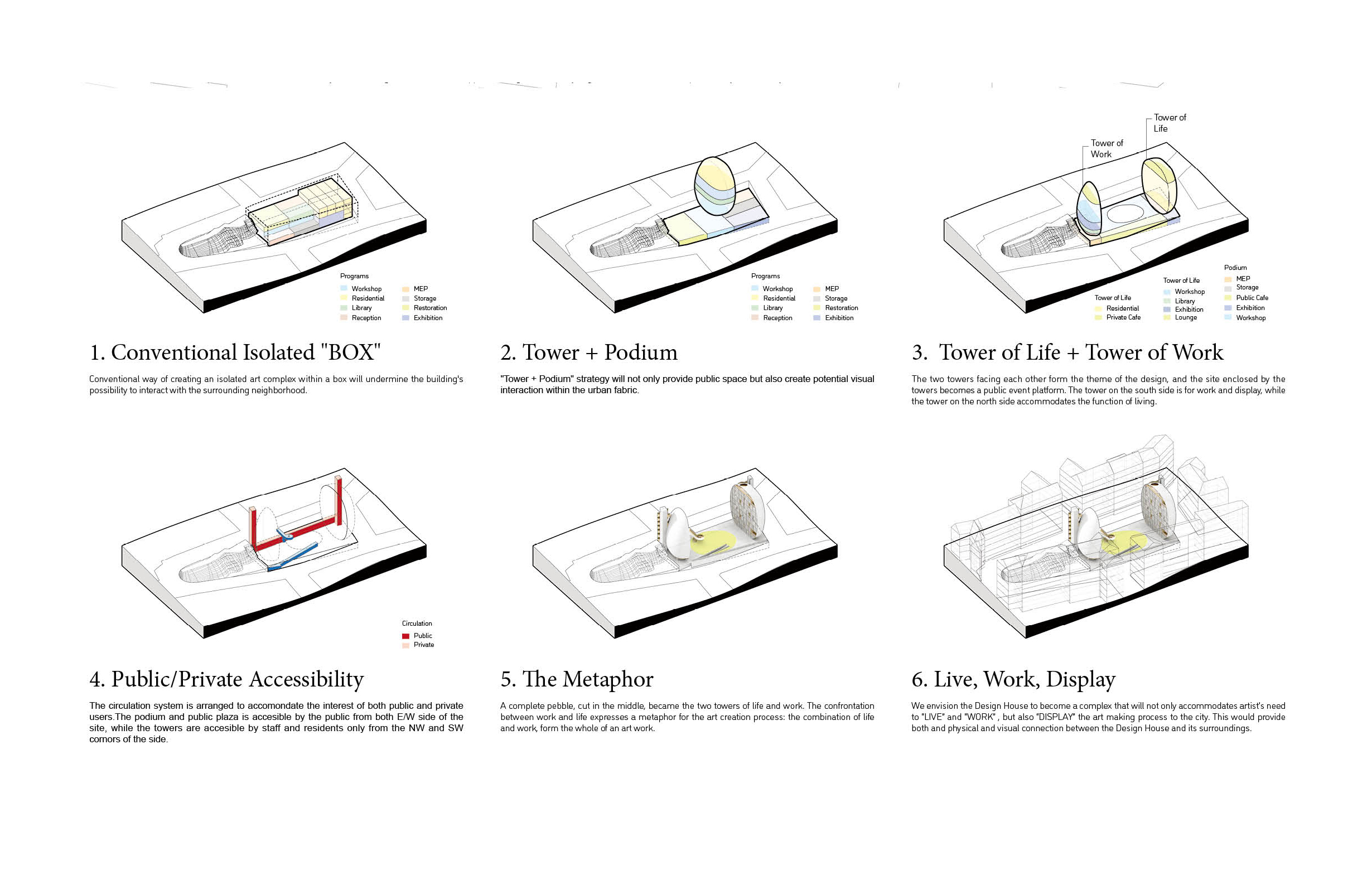
The two towers facing each other form the theme of the design, and the site enclosed by the towers becomes a public event platform. The tower on the south side is for work and display, while the tower on the north side accommodates the function of living. The enclosed space typology matches the basic block type of Helsinki's old town. Viewing from the street, this formal logic also coincides with the texture of the city.
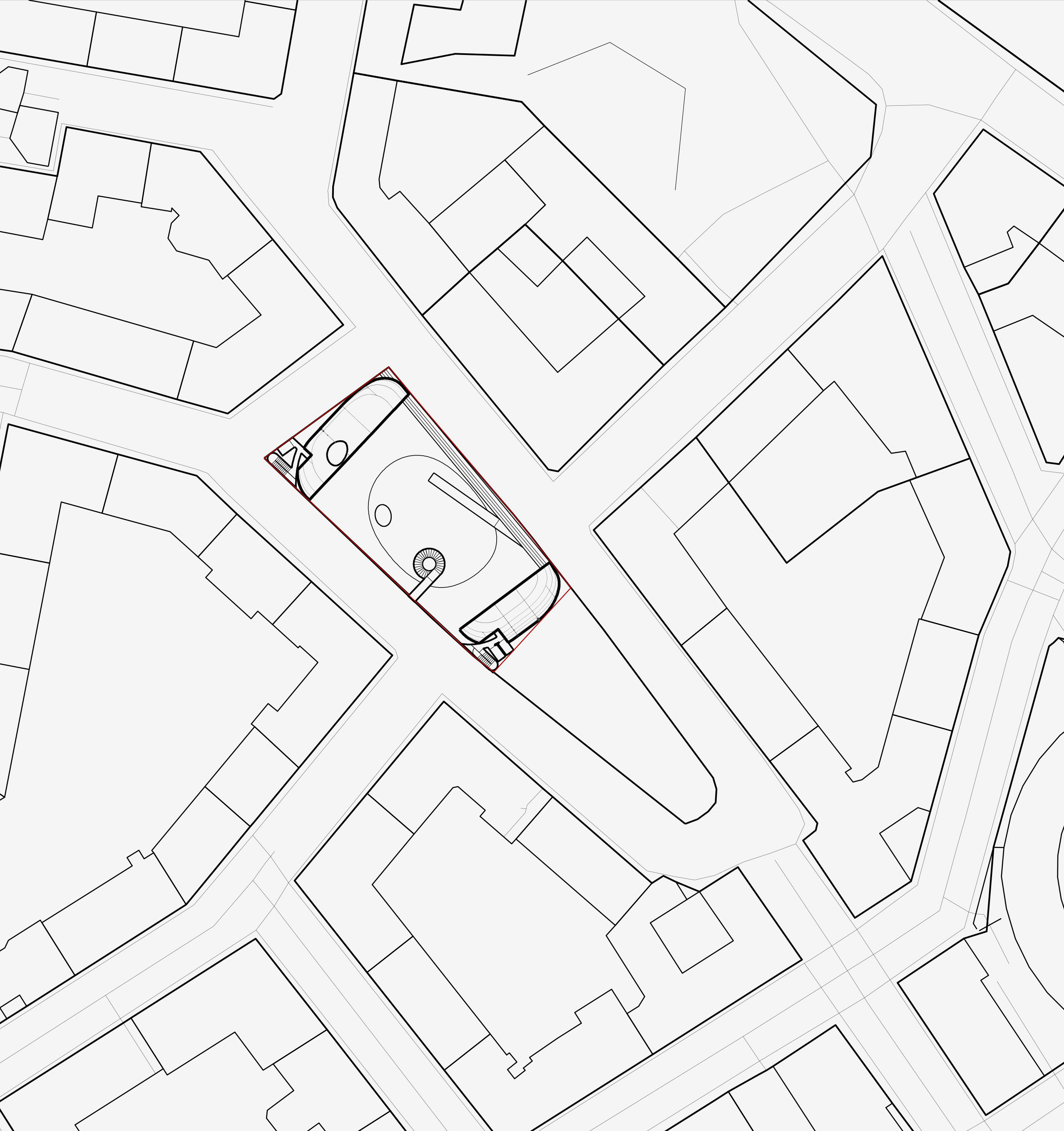
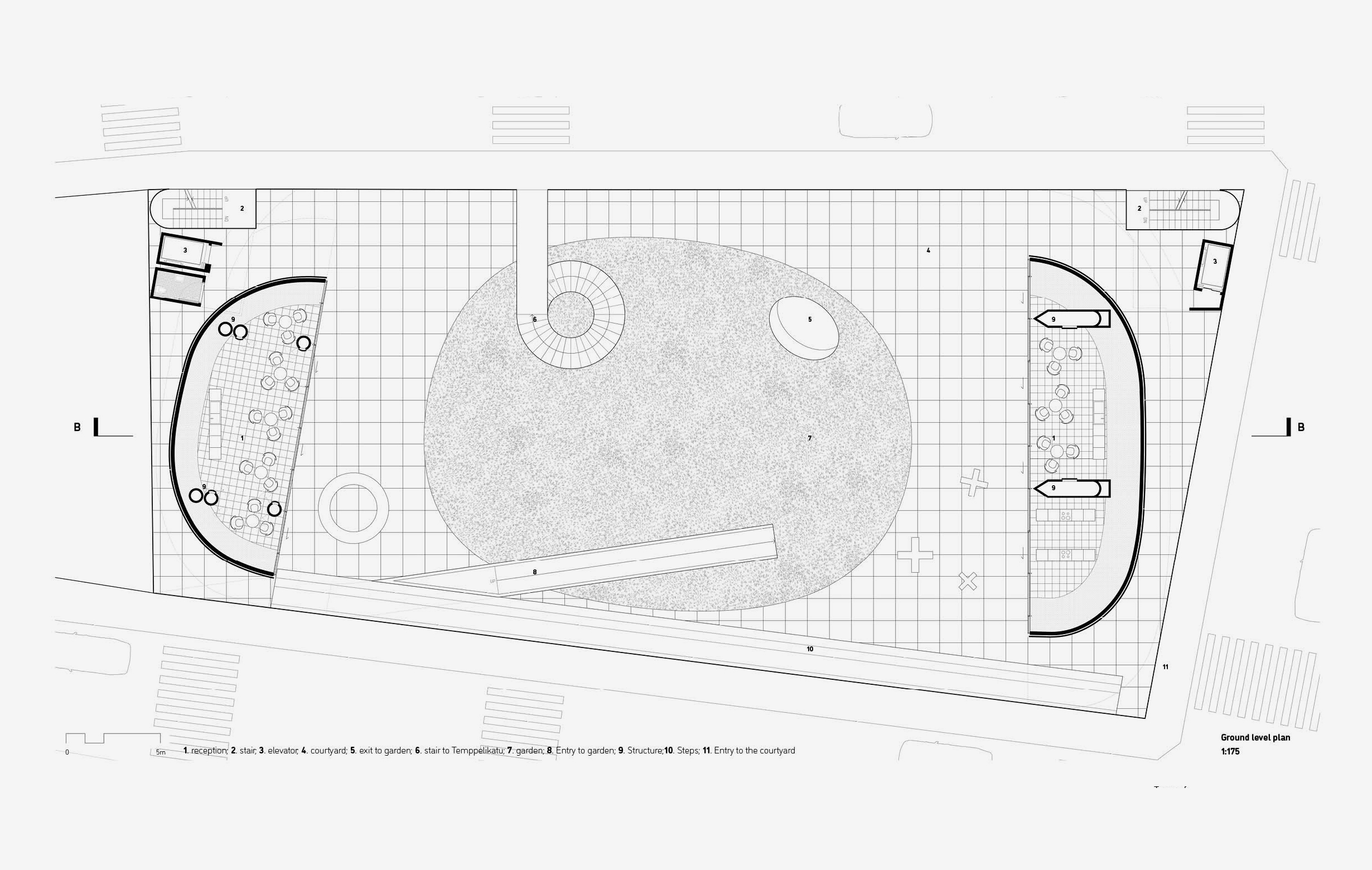
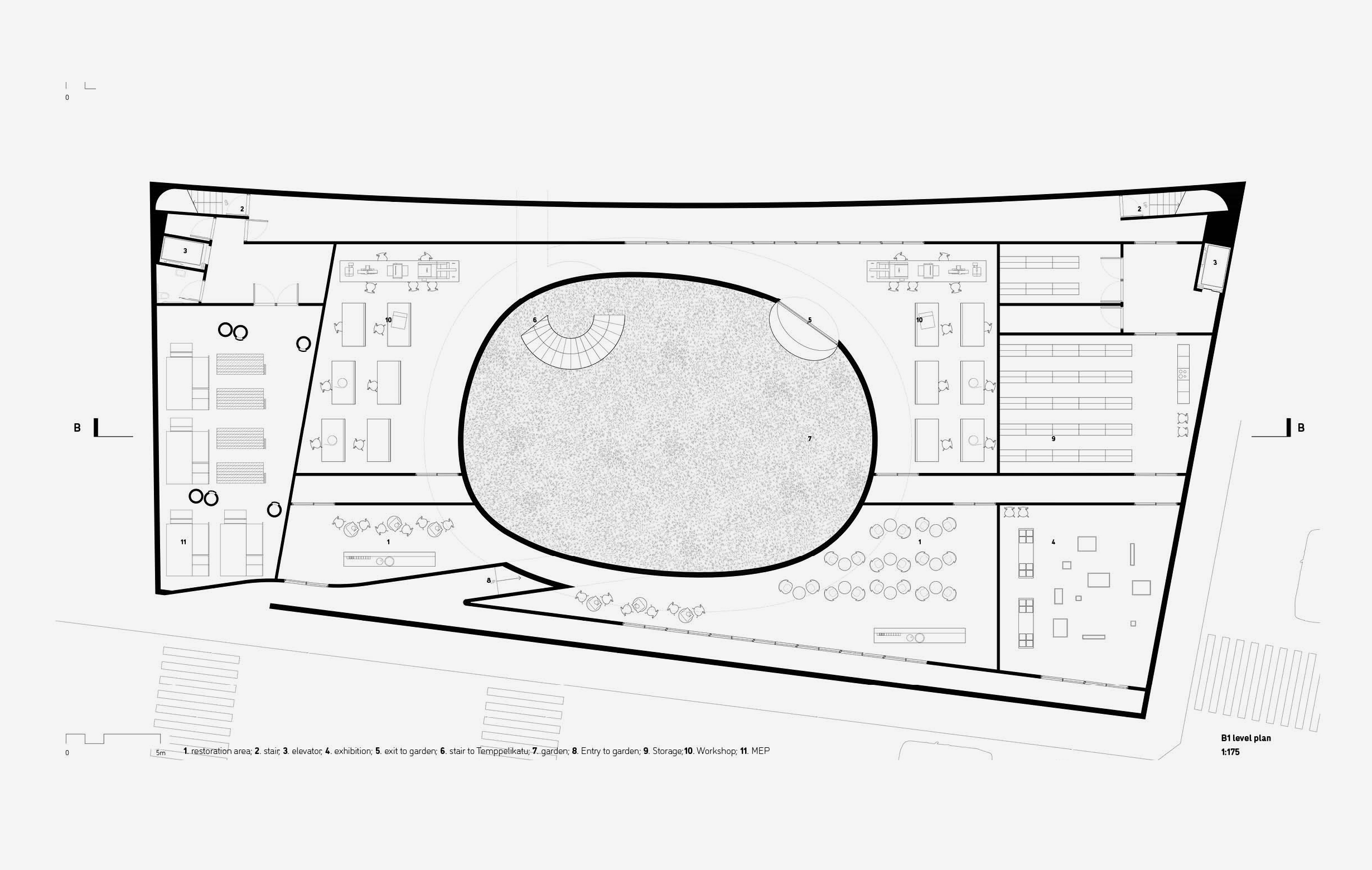
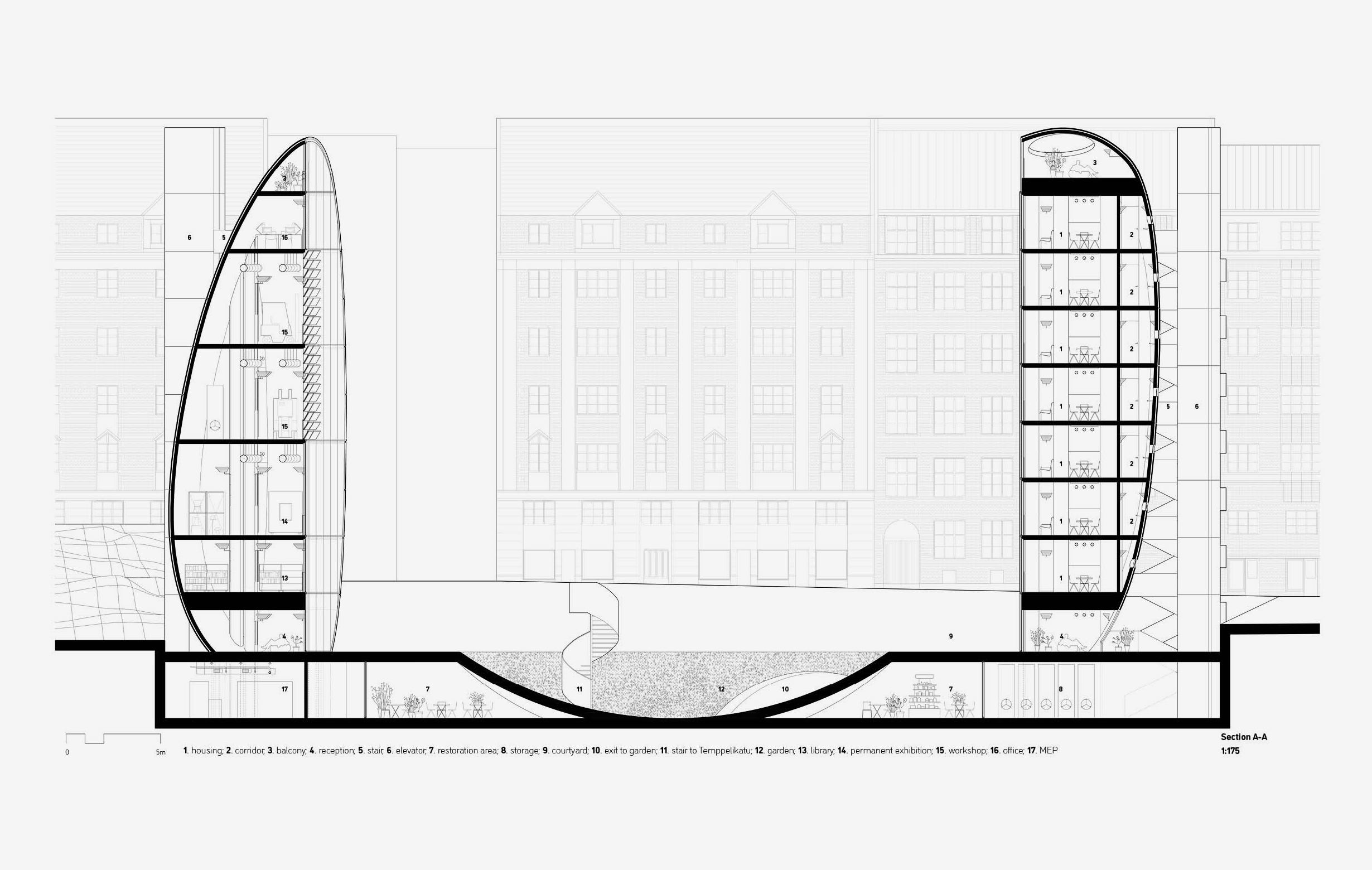




In workshop, pillars pay tribute to Aalto's double-pillar structure. The five-meter-high exhibition and working space become the focus of attention. Different windows are applied to the facade according to different programs inside. The building can correspond to the ingenious changes in masonry on the facade of the Aalto Experimental House through the flexible use of windows.

 Detail
Detail