该项目旨在重新定义工业化与大规模生产背景下的快时尚。设计强调了Centergross的特点,即灵活性、舒适性和环保性。与其设计一座直接体现快时尚意义、事件或特征的建筑,该项目尝试通过构建一个框架来消除快时尚与日常生活之间的界限。这个框架不仅展示了Centergross的形态,也体现了快时尚的特征,同时传递了灵活性的理念。
The project aims to redefine fast fashion within the context of industrialization and mass production. The design emphasizes the characteristics of Centergross: flexibility, comfort, and environmental friendliness. Instead of creating a building that directly represents the meanings, events, or features of fast fashion, the project seeks to blur the boundaries between fashion and everyday life by constructing a framework that showcases the form of Centergross, reflects the essence of fast fashion, and conveys the concept of flexibility.
团队/TEAM
邢腾
Teng Xing
合作/COLLABORATOR
吴晓涵
Xiaohan Wu
张含幽
Hanyou Zhang
信息/STATUS
竞赛
Competition
01.2018-02.2018
Final list, YAC Italian Fashion Hub
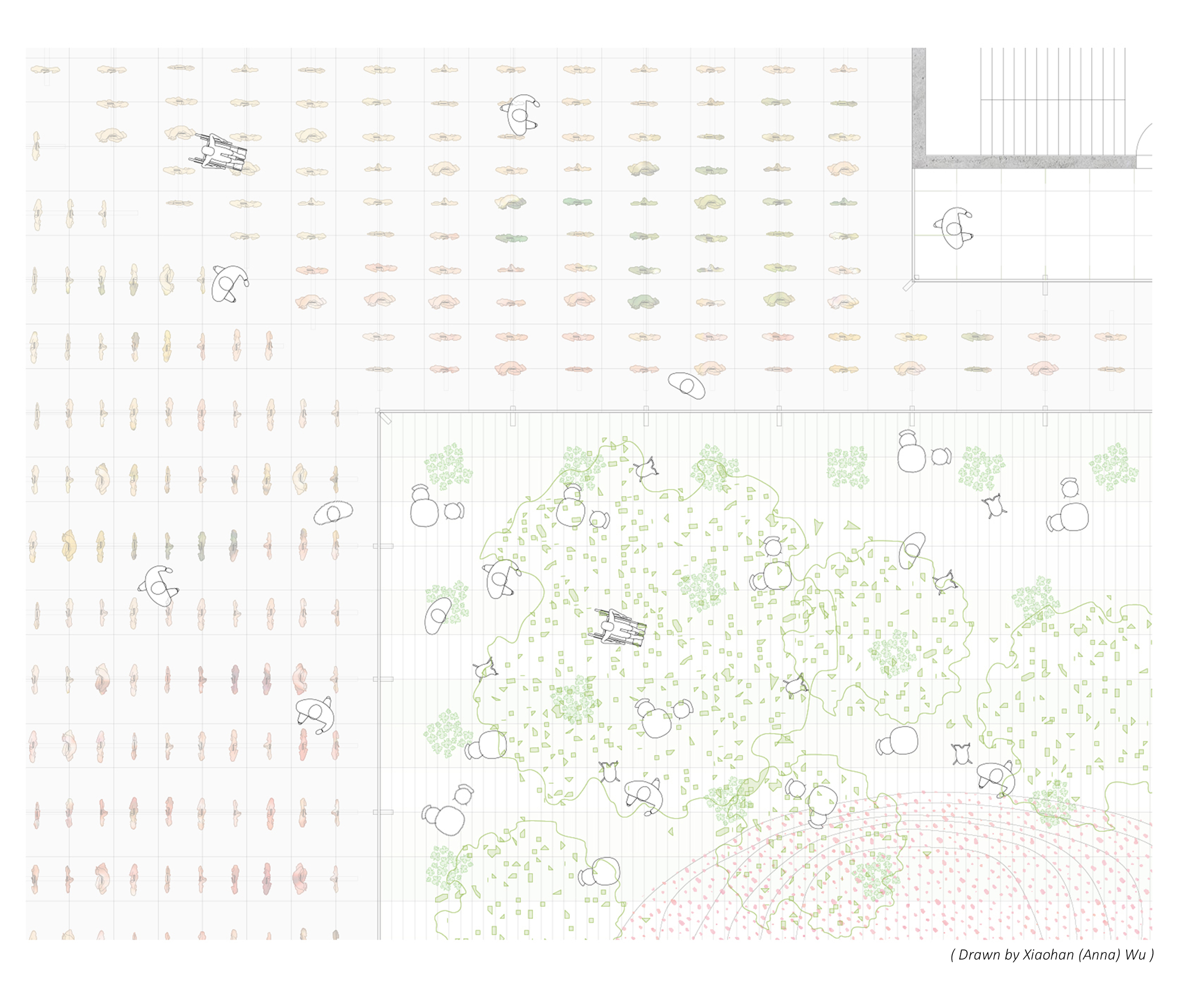
该项目并不试图阐释快时尚的意义,而是通过连接商业世界、艺术世界和我们的日常生活,展现快时尚可能的多种可能性。
The project does not aim to define the meaning of fast fashion. Instead, it explores its possibilities by bridging the commercial world, the art world, and everyday life.
The project does not aim to define the meaning of fast fashion. Instead, it explores its possibilities by bridging the commercial world, the art world, and everyday life.
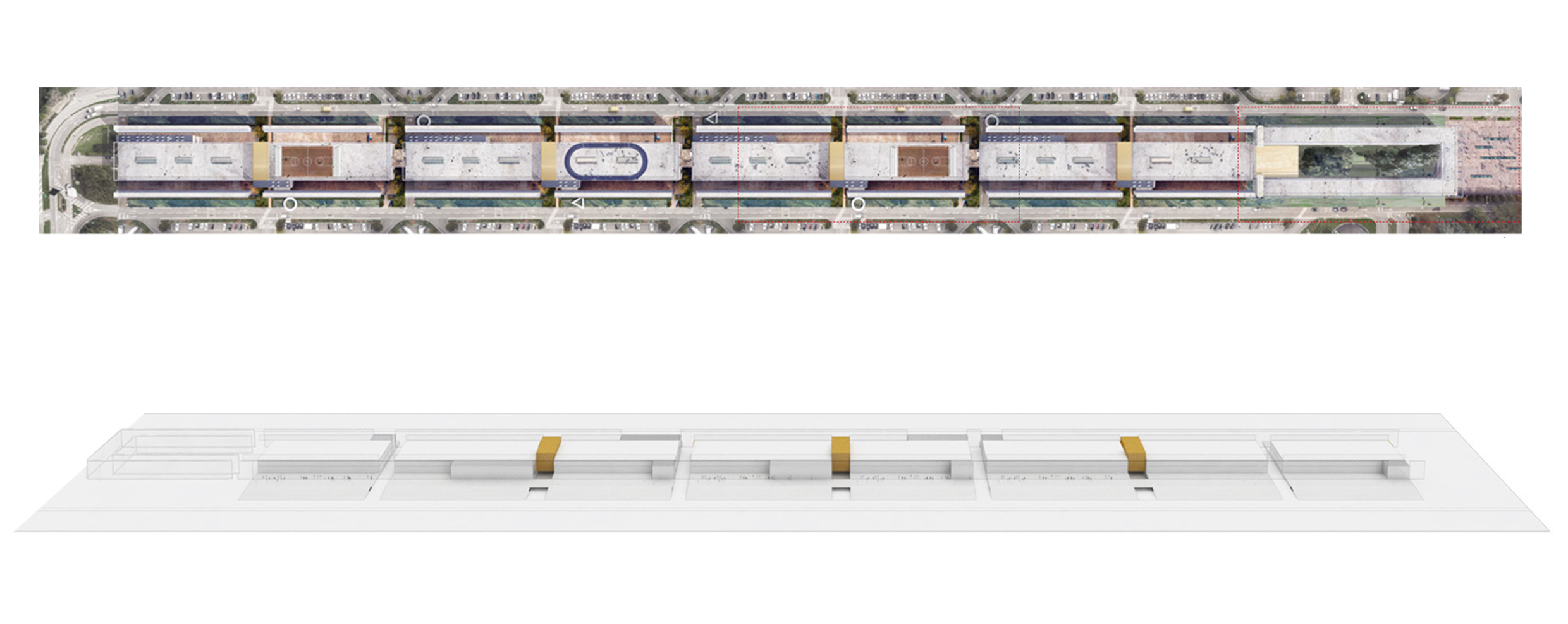
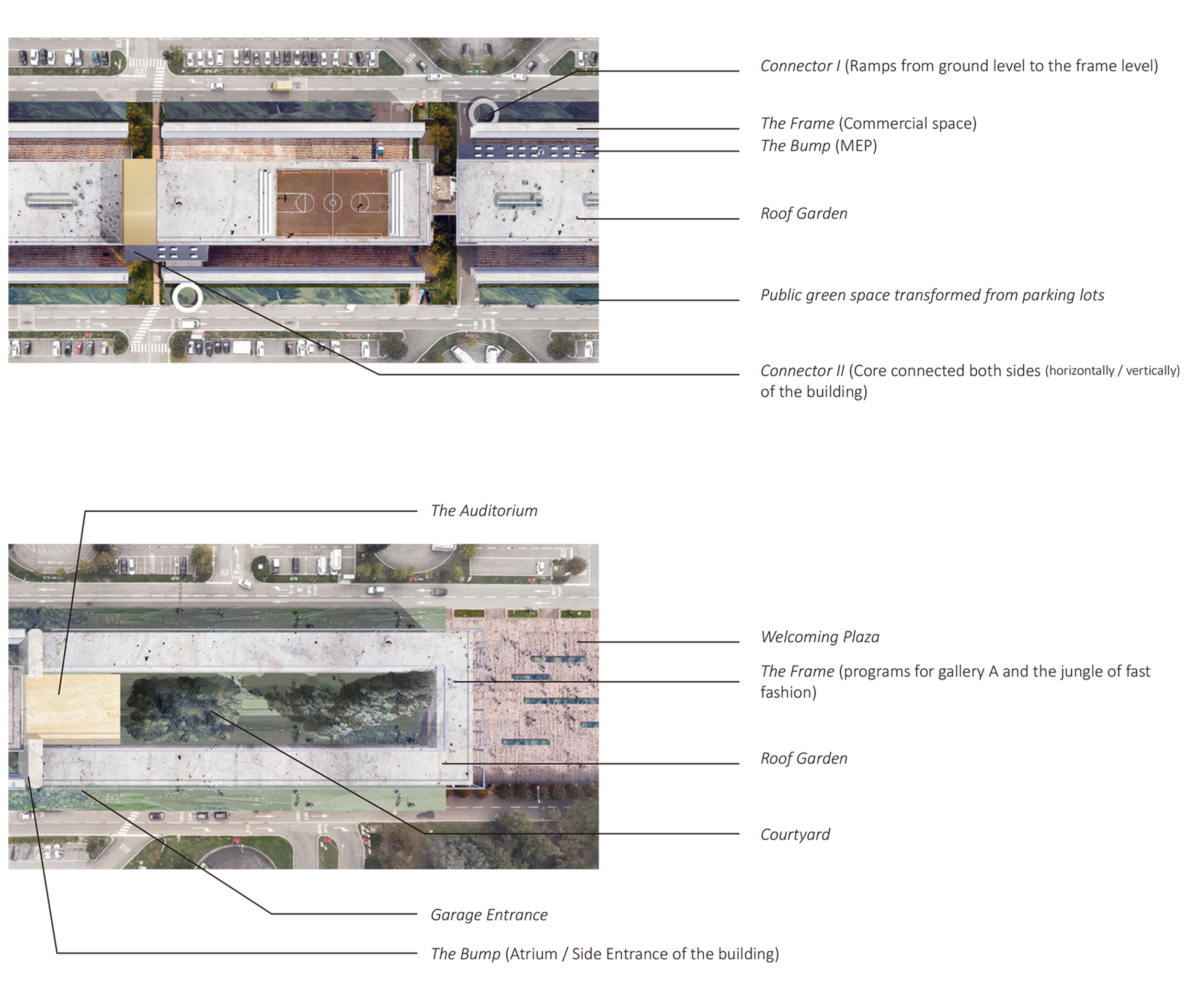
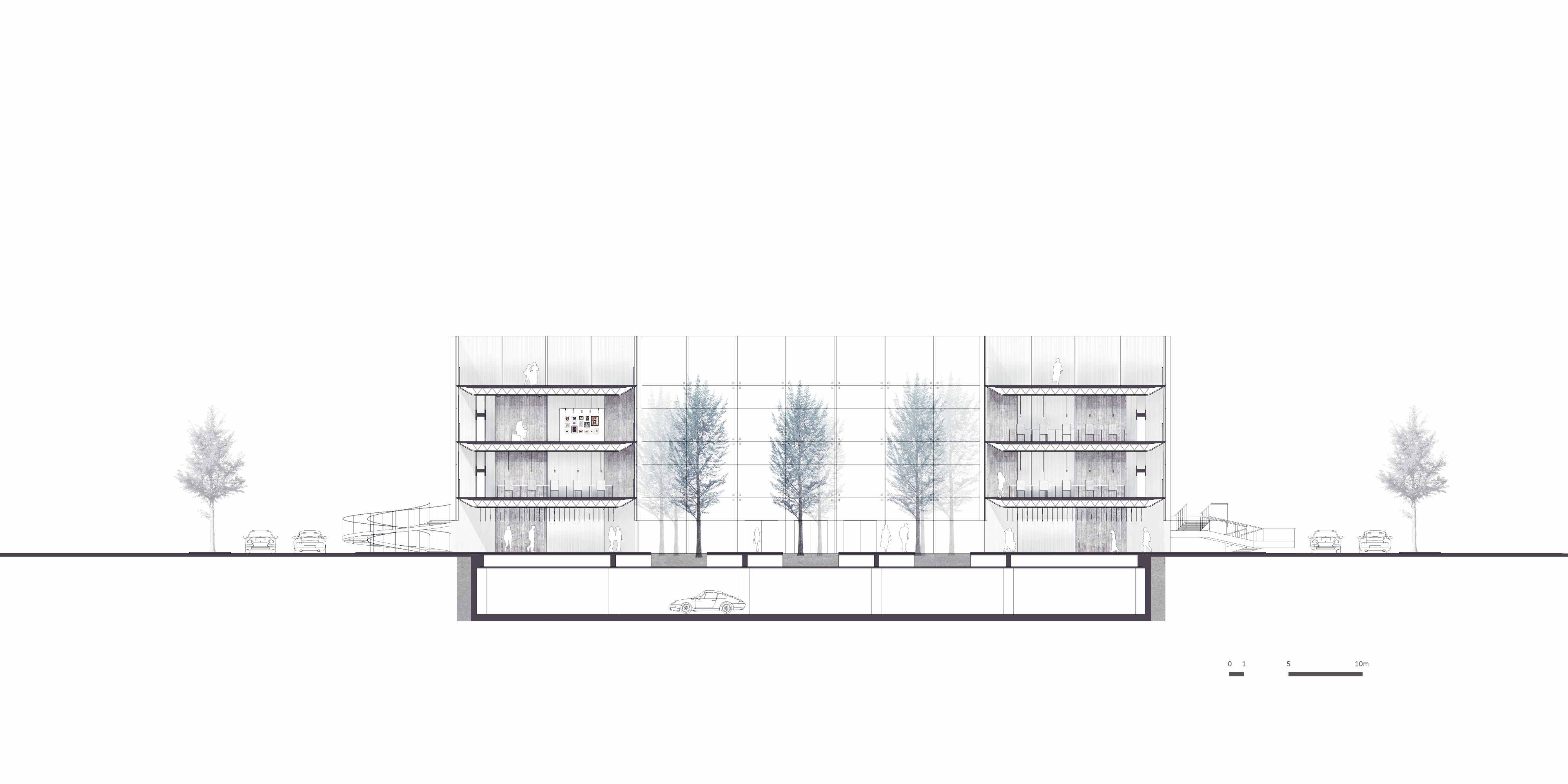
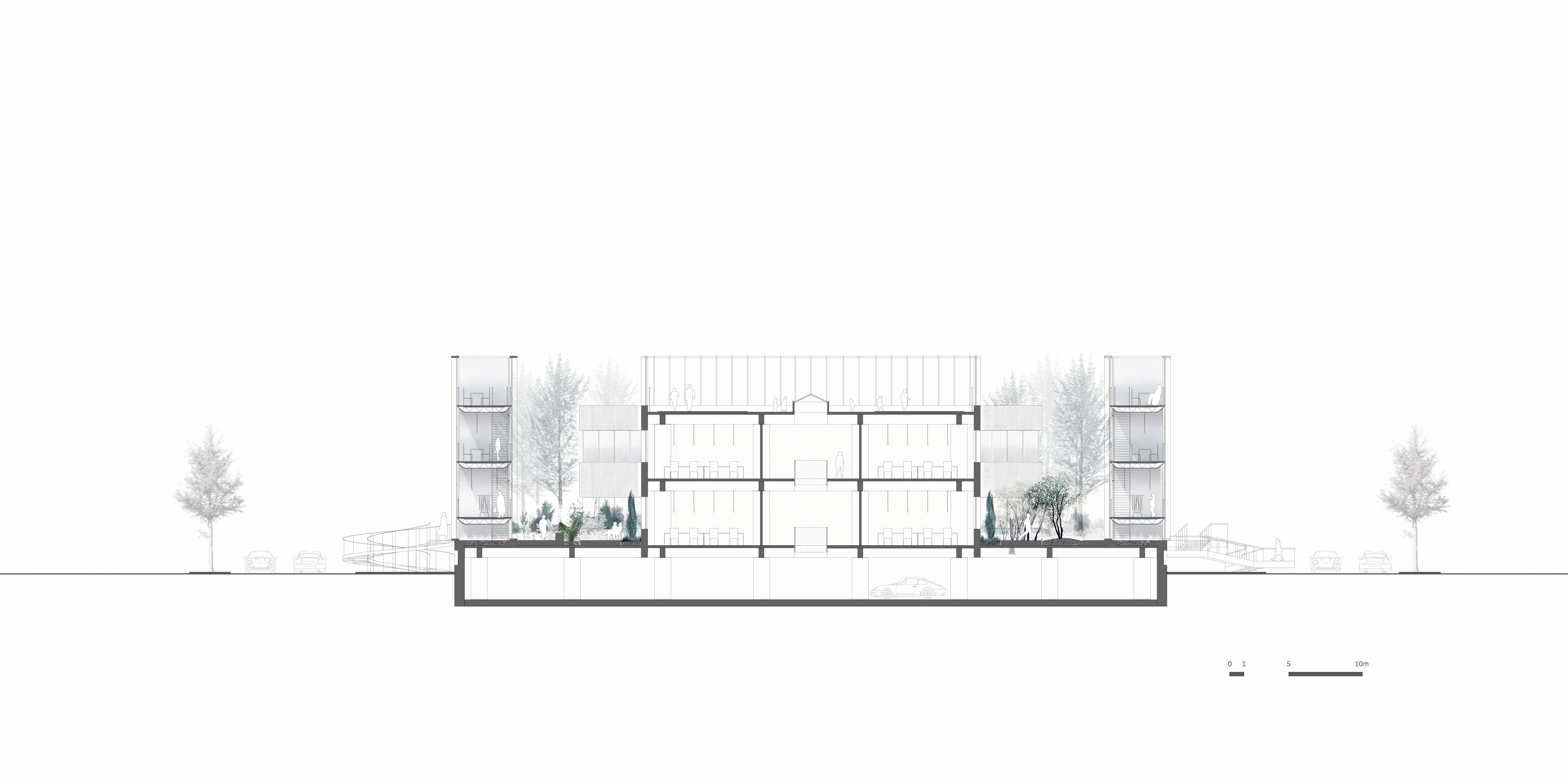
- 该项目分别为画廊A和画廊B创造了两个无缝框架。框架A的形态作为原始建筑几何形态的负形,成为Centergross的欢迎式正立面。而框架B则为建筑提供了一个完整的立面,同时保留了原有立面。通过创建这一立面系统,我们试图保护旧建筑,并将发生于新旧边界之间公共空间的活动框架化。 The project creates two seamless frames for Gallery A and Gallery B, respectively. The shape of Frame A, as the negative form of the original building geometry, serves as the welcoming front facade of Centergross. Frame B provides a unified facade for the building while preserving the original one. Through this facade system, we aim to preserve the old building and frame the activities within the public space between the old and new boundaries.
-
由于框架的设置,功能可以被重新组织。商业和展览厅等公共空间位于外层,而办公室等私人功能则被安置在内部区域。
沿纵向建立了新的连接路径,为访客提供了进入公共区域或从一侧穿越到另一侧的通道。Programs can be reorganized through the provision of the frame. Public spaces, such as commercial areas and exhibition rooms, are positioned toward the outer layer, while private functions, such as offices, are located in the inner areas.
New connections are established along the longitudinal axis, providing pathways for visitors to either access the public spaces or cross from one side to the other.
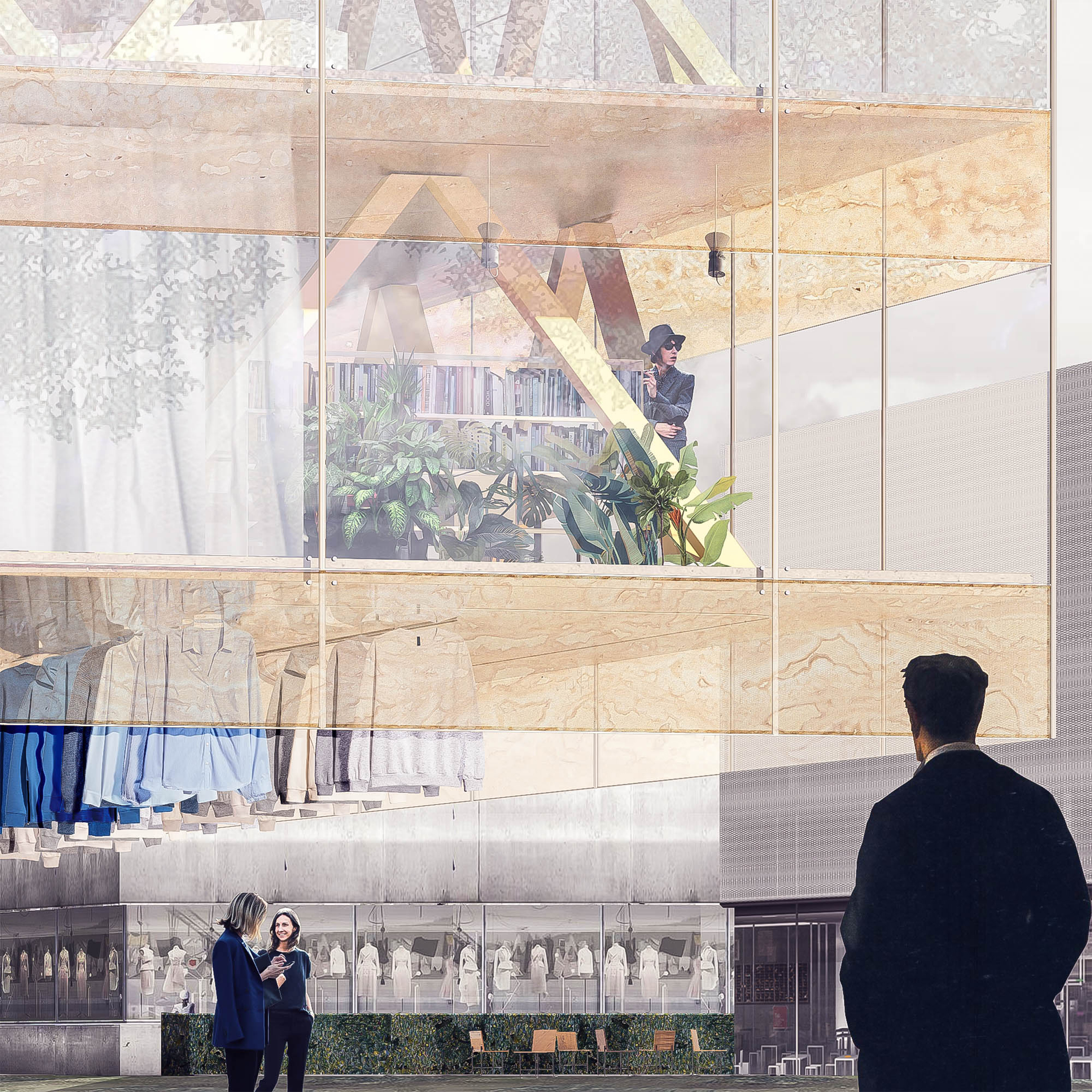
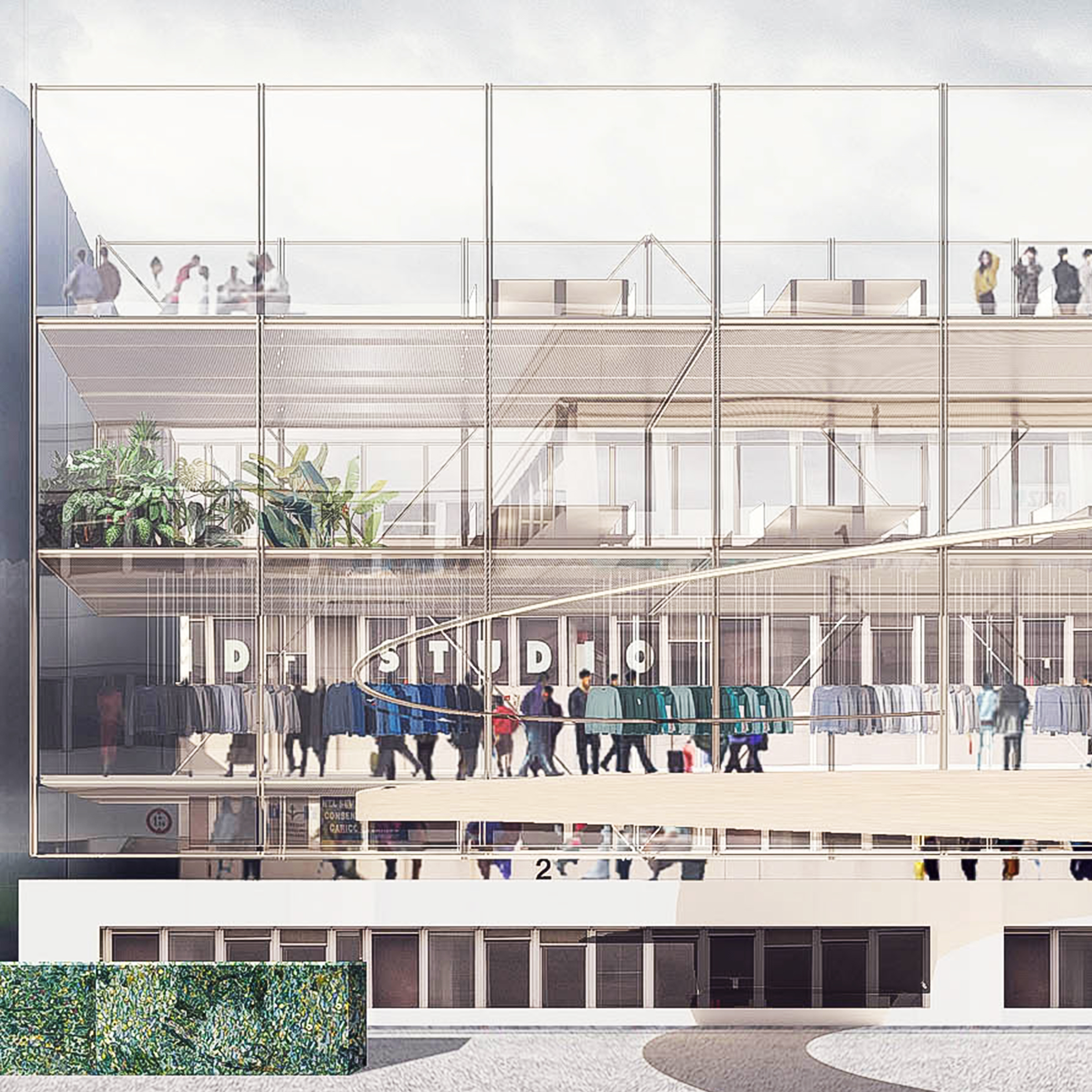
- Centergross给人的第一印象将是它全新的欢迎式立面——画廊A。数十万件服装悬挂在一楼的天花板下,一片时尚的丛林在第一时间展现在每位访客面前。 The first impression of Centergross will be its new welcoming facade—Gallery A. With hundreds of thousands of garments hanging from the ceiling of the first floor, a jungle of fashion unfolds before every visitor at first glance.
-
该项目展现了策略的连贯性,同时有意在两个画廊之间创造了一处空隙。位于画廊A和画廊B之间的礼堂起到了桥梁的作用,而侧入口则以一种引人深思的方式打破了这种连接。 The project highlights the continuity of the strategy while intentionally creating a gap between the two galleries. An auditorium situated between Gallery A and Gallery B serves as a bridge, while the side entrance disrupts the connection in a thought-provoking way.
