庭院作为白塔寺地区以及北京历史文化的重要城市特征,不仅承载着生动的集体记忆,还智慧地回应了建成环境与自然之间不断变化的关系。
在当下语境中,庭院已逐渐从一种内向的私密空间转变为更开放的、共享的微型私人拥有的半公共空间。在像项目场地这样典型的线性胡同空间中,庭院与公共走廊被整合在一起,以创造一种新的公共秩序,从而激发游客与当地居民的多样化行为,展现高度的灵活性。同时,这也探讨了在建筑结构完整性和材料性方面,新旧之间的互动关系。
The courtyard, as a significant urban identity of Baitasi and an integral part of Beijing's historical heritage, not only carries vivid collective memories but also intelligently responds to the evolving relationship between the built environment and nature.
In the contemporary context, the courtyard has gradually transformed from an inward-facing private space into a more open, shared micro-space that is privately owned yet semi-public. In a typical linear alleyway space like the site, the integration of the courtyard and public corridor creates a new public order, encouraging diverse and flexible interactions among visitors and local residents. Additionally, it explores the interaction between the old and the new in terms of architectural structural integrity and materiality.
团队/TEAM
邢腾
Teng Xing
合作/COLLABORATOR
王雨田
Yutian Wang
信息/STATUS
竞赛
Competition
07.2016-08.2016
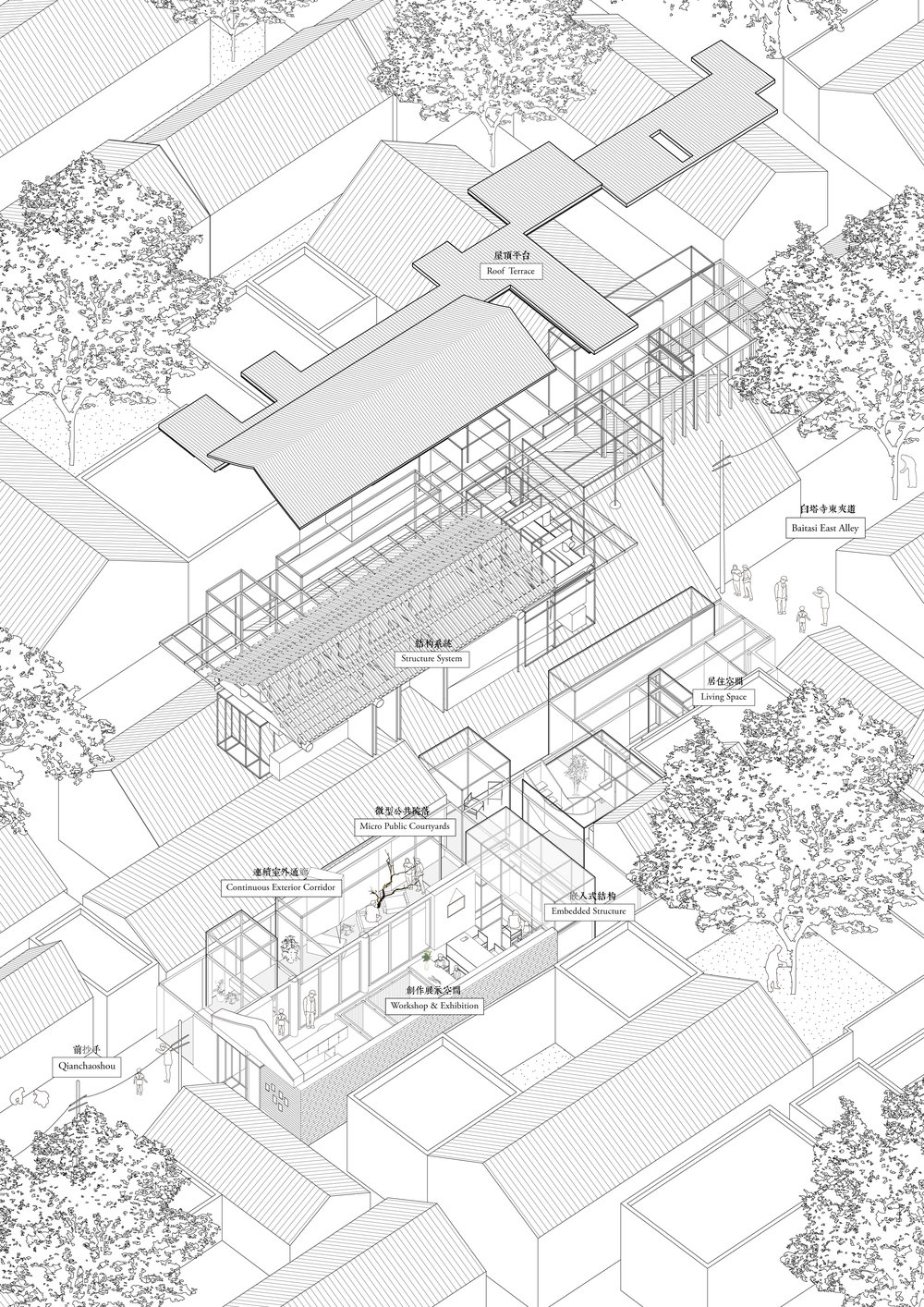
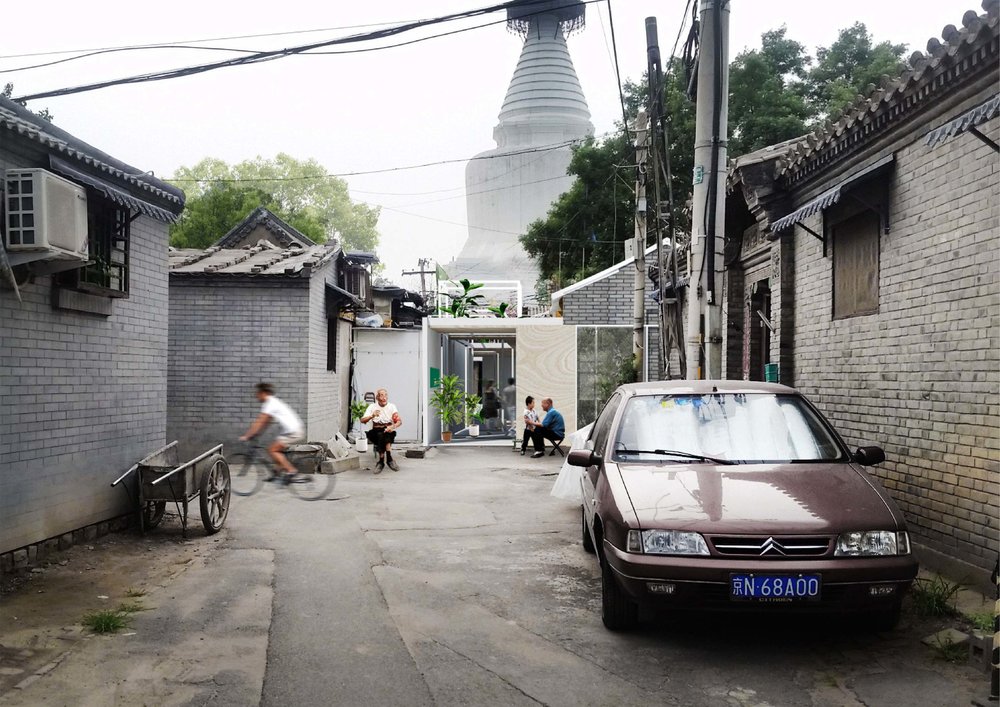

场地位于前朝首胡同和东夹道胡同之间,东西向呈狭长形。在这样的条件下,设计着眼于将工作坊、展览和居住空间与体验性和趣味性的理念相结合,通过“庭院-走廊”的概念得以体现。根据现有场地条件,一座传统木结构建筑正在被改造,未来将被设想为室内工作坊和展览空间,而旁边的走廊将成为供人通行的公共空间,同时也是室内空间的延伸。
The site is located between Qianchaoshou Hutong and Dongjiadao Hutong, extending long and narrow from east to west. Under these conditions, the integration of workshop, exhibition, and living spaces with the concepts of experience and playfulness is expressed through the "courtyard-corridor" concept. Based on the current site conditions, a traditional wooden structure is being reconstructed, envisioned as an interior workshop and exhibition space, while the adjacent corridor will serve as a public passage and an extension of the interior space.

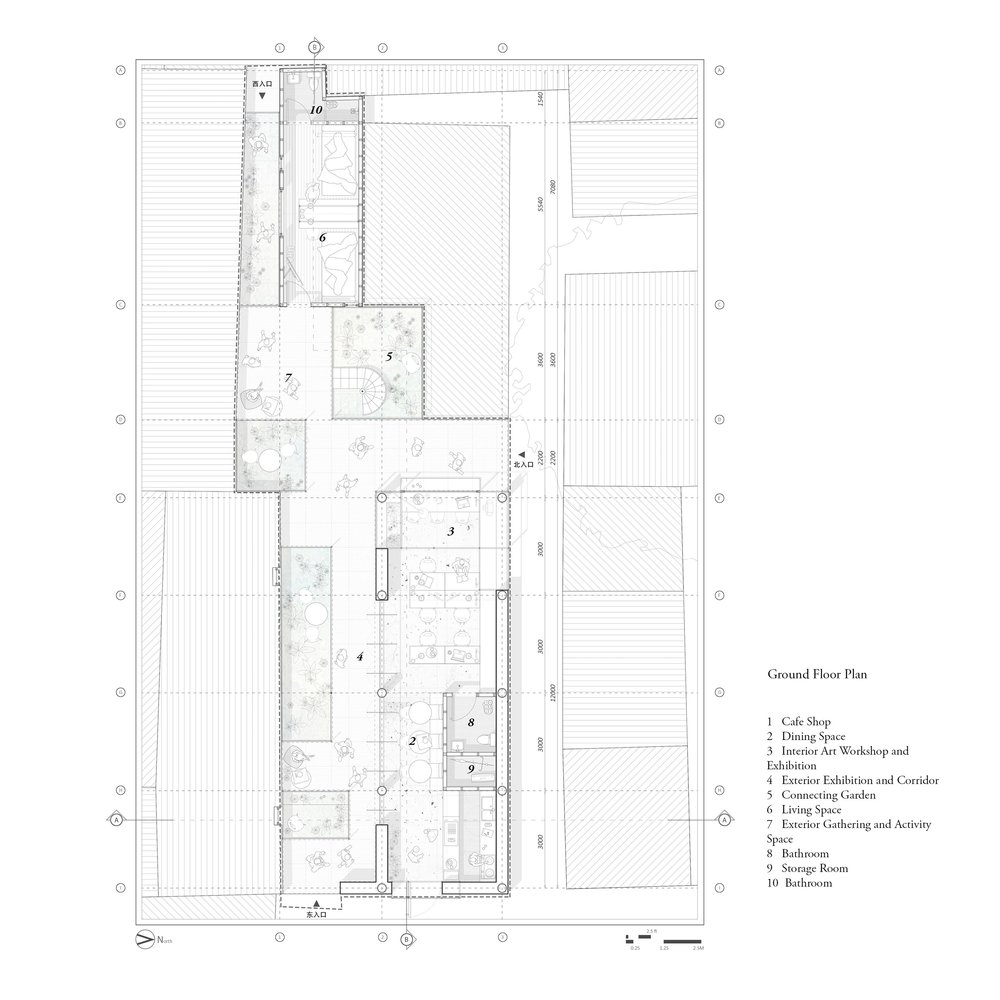
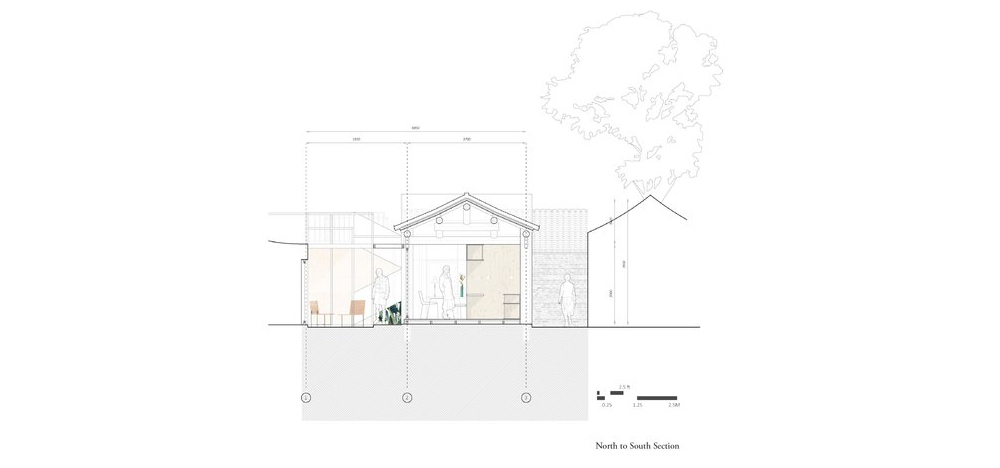
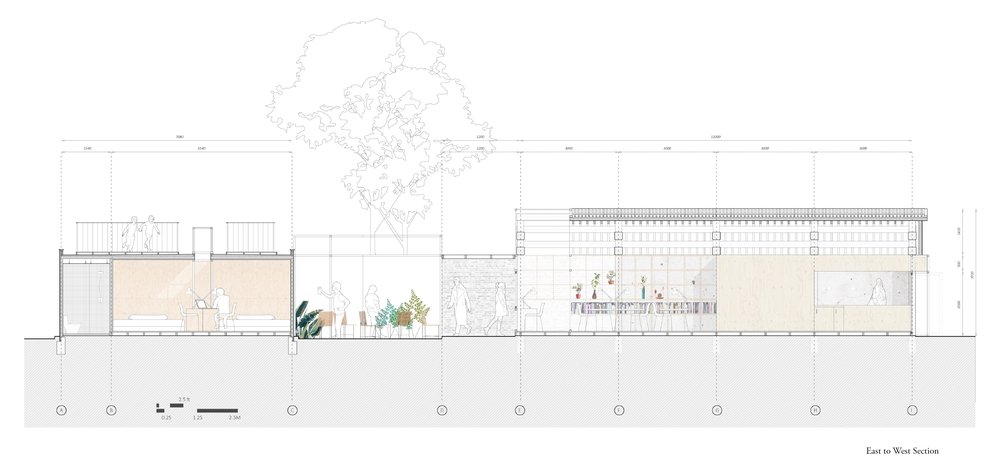
工作-生活 Workshop - Living
“工作坊”
工作坊空间被整合到一座经过改造的传统木结构建筑中,展现出美学表达。室内被划分为咖啡馆、用餐区、微型图书馆和工作坊空间。外部与内部之间的透明和可开启表面增强了创作者与访客之间的互动。在场地的最西侧,改造后的建筑完全向公众开放,成为当地居民参与工作坊和其他市民活动的场所。 "Workshop"
The workshop space is incorporated into a renovated traditional wooden structure building, showcasing an aesthetic expression. The interior is divided into a café, dining area, micro library, and workshop space. The transparent and openable surfaces between the exterior and interior enhance interaction between creators and visitors. On the far west side, the renovated building is fully open to the public, becoming a space for local residents to engage in workshops and other community activities.
“工作坊”
工作坊空间被整合到一座经过改造的传统木结构建筑中,展现出美学表达。室内被划分为咖啡馆、用餐区、微型图书馆和工作坊空间。外部与内部之间的透明和可开启表面增强了创作者与访客之间的互动。在场地的最西侧,改造后的建筑完全向公众开放,成为当地居民参与工作坊和其他市民活动的场所。 "Workshop"
The workshop space is incorporated into a renovated traditional wooden structure building, showcasing an aesthetic expression. The interior is divided into a café, dining area, micro library, and workshop space. The transparent and openable surfaces between the exterior and interior enhance interaction between creators and visitors. On the far west side, the renovated building is fully open to the public, becoming a space for local residents to engage in workshops and other community activities.
“居住”
居住空间位于场地的西侧,相较于东侧的工作坊空间,被设计为一个相对独立的半私密区域。穿过场地的人可以体验从动态到静态的转变感。在白天,庭院对公众开放,而在晚上,这些庭院则成为居民专享的更私密的空间。
"Living"
The living space is located on the west side of the site and is designed as a relatively independent semi-private area compared to the workshop space on the east side. People passing through the site can experience a sense of transition from movement to stillness. During the day, the courtyards are open to the public, while in the evening, they become more private spaces for the residents living there.
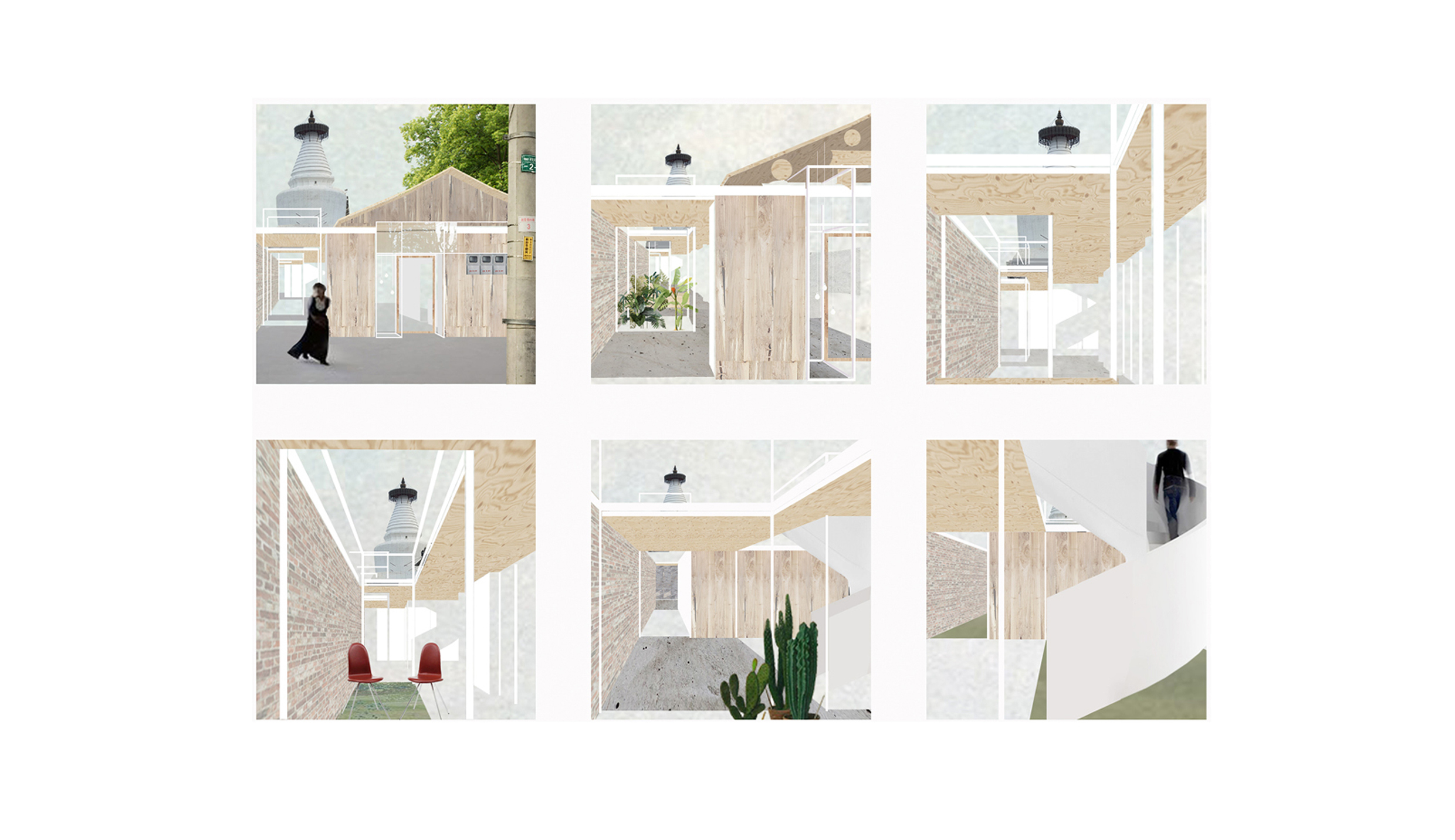
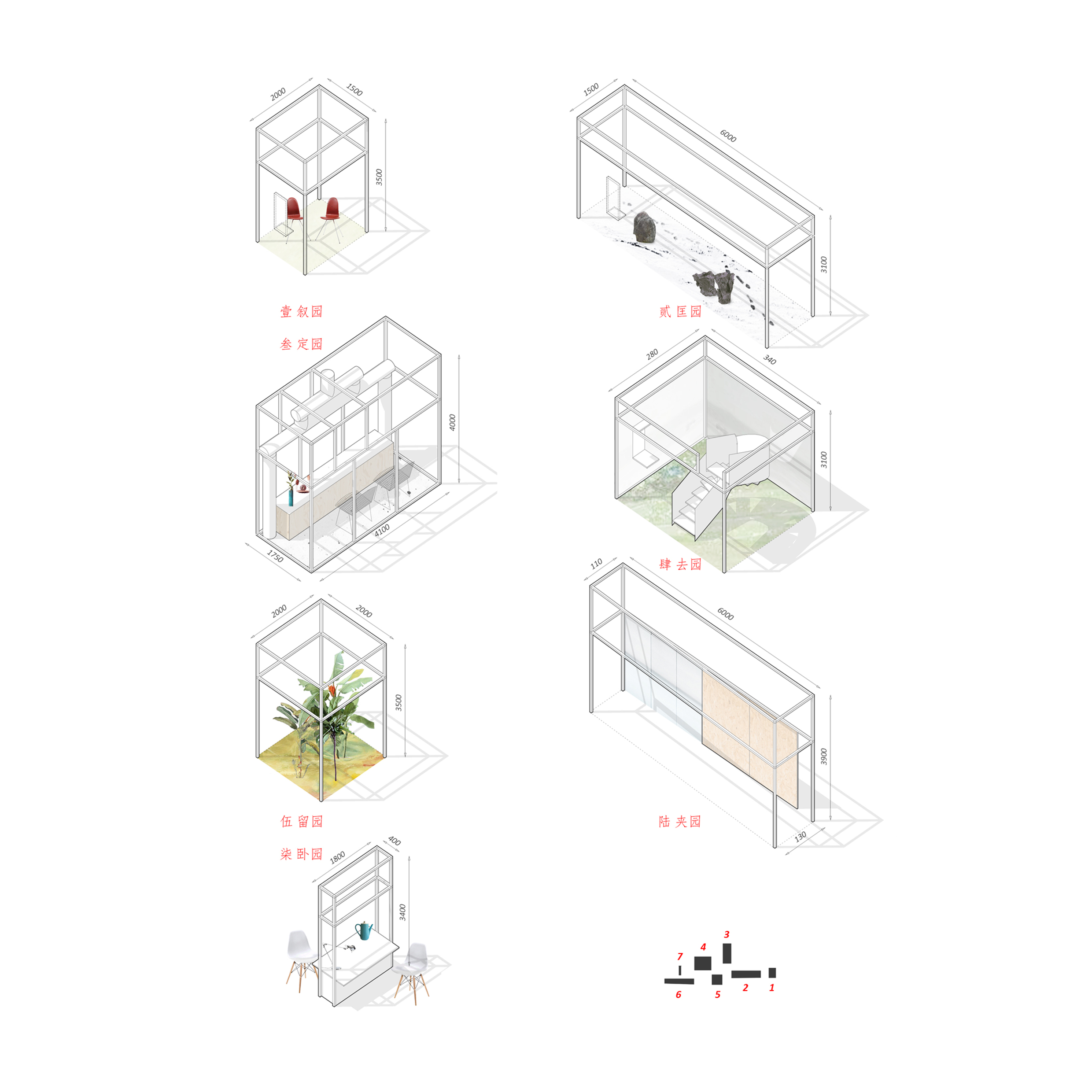
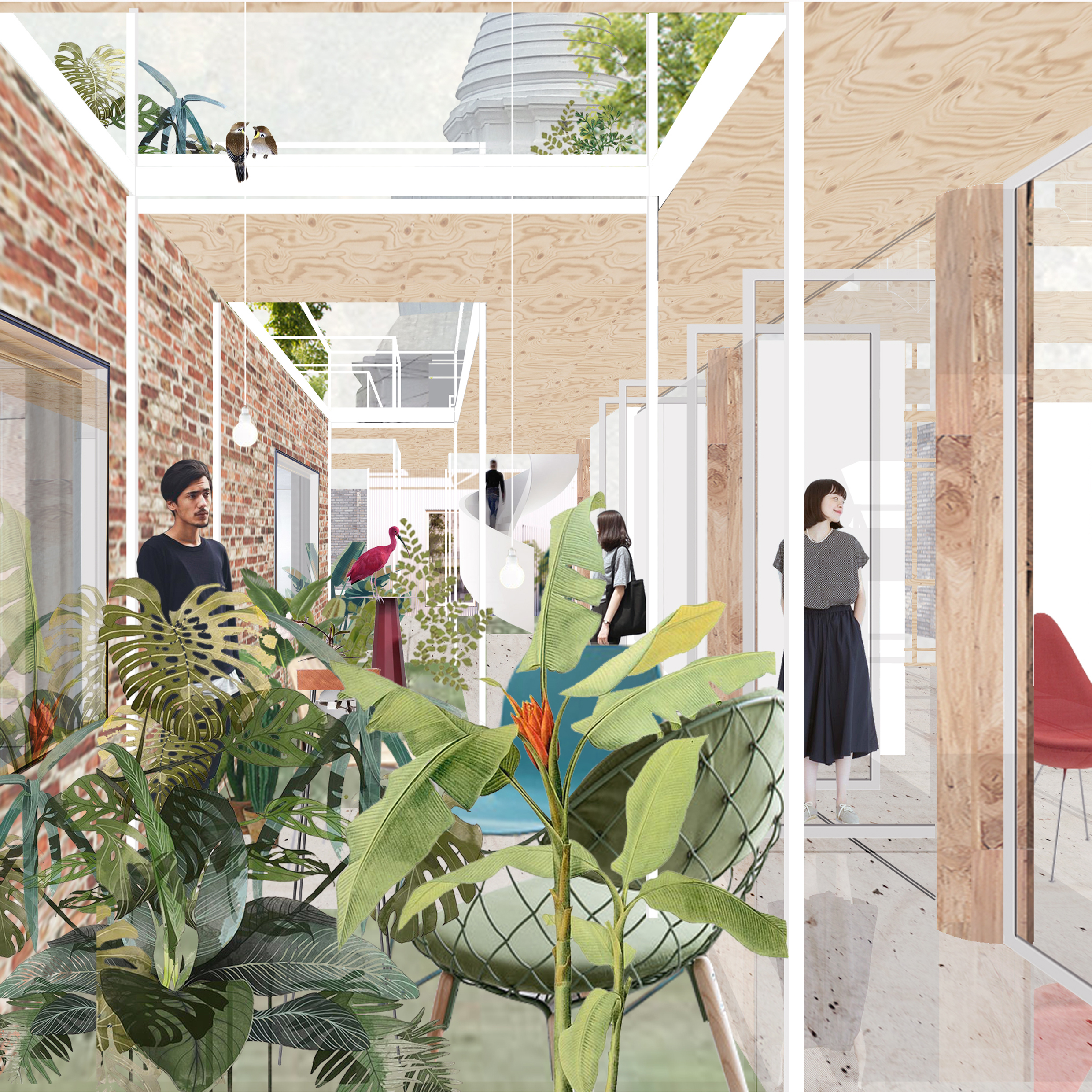
四季七庭院
夏天,人们会聚集在“闲聊庭院”中饮酒畅谈;而冬天,“观景庭院”将被白雪覆盖,点缀着几块太湖石,与白塔寺的场景形成对话。
Four Seasons in Seven Courtyards
In summer, people gather and drink in the "Chatting Courtyard," while in winter, the "Viewing Courtyard" is blanketed with snow and adorned with a few Taihu rocks, creating a dialogue between the site and Baitasi.
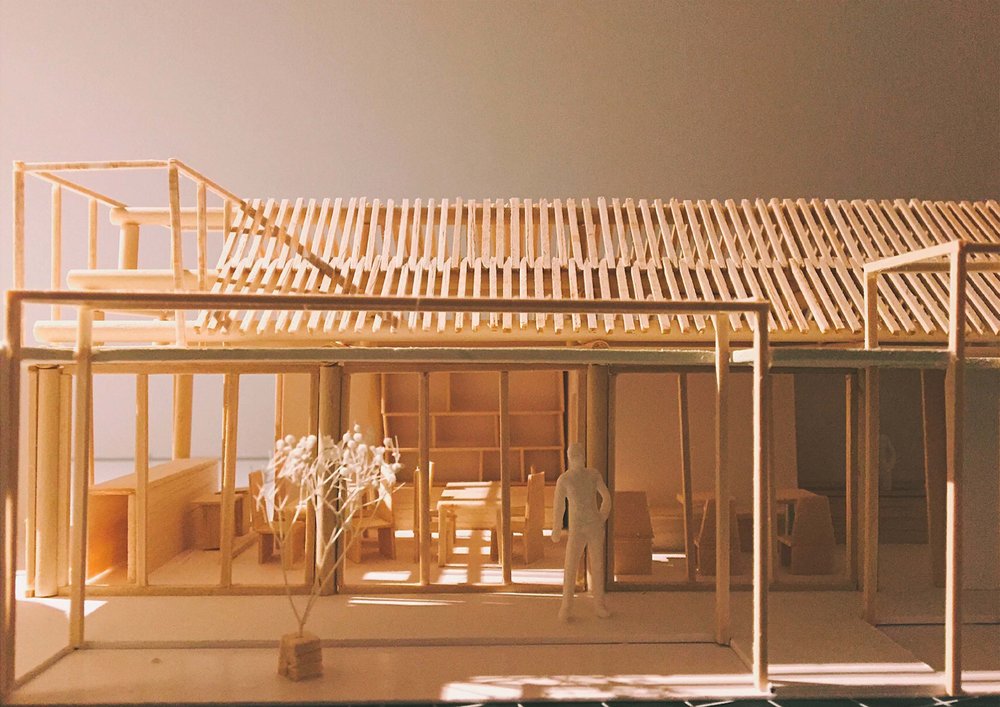

结构的灵活性
设计中采用轻钢结构系统作为主要结构形式。通过这种结构模糊了室内与室外的界限,营造出一种通透感和轻盈感。该建筑技术赋予了这一策略在其他场地上的优化适应性,并能够轻松与历史建筑相衔接。
Structural Flexibility
The design adopts a light steel structure system as the primary structural form. This structure blurs the boundary between interior and exterior, creating a sense of transparency and lightness. The construction technique provides optimized flexibility for adapting this strategy to various sites and allows for seamless integration with historical buildings.