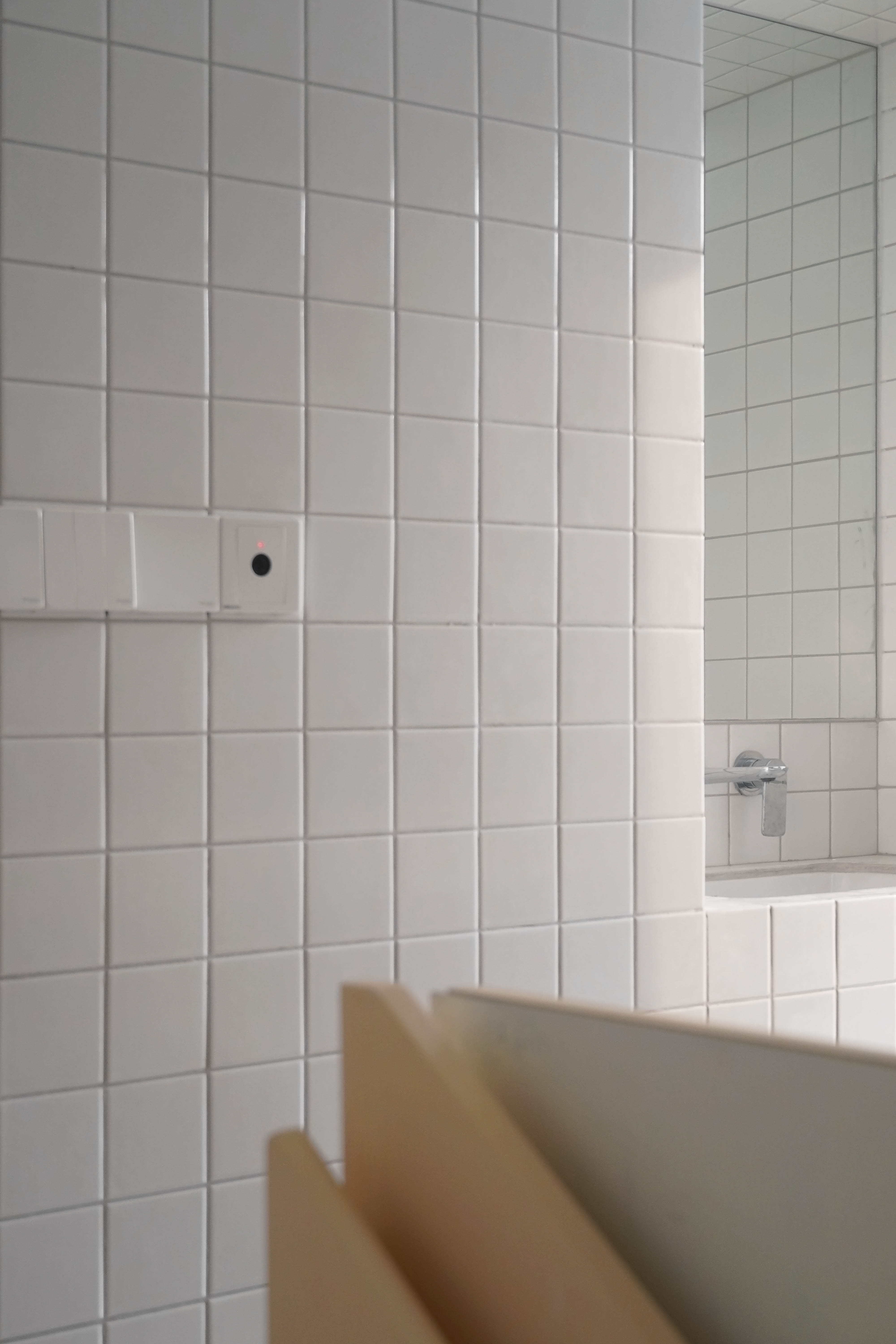正方厂房、顶部的窗、不能拆的墙;
两位老人和一位小姑娘;
新增一层,十字划分;
一个方盒子、三跑楼梯和东侧的窗。
The project is a renovation of a warehouse in the old city of Beijing to accommodate grandparents and their 10-year-old granddaughter.
By adding and emphasizing three elements,a restroom box, a staircase, and a pair of windows, the renovation meets the needs functionally, and improves the spatial quality of the building
TEAM
Teng Xing, Boxia Wang
︎ ︎
STATUS
completed
70sqm(interior)
![]()
![]()
![]()
The Box
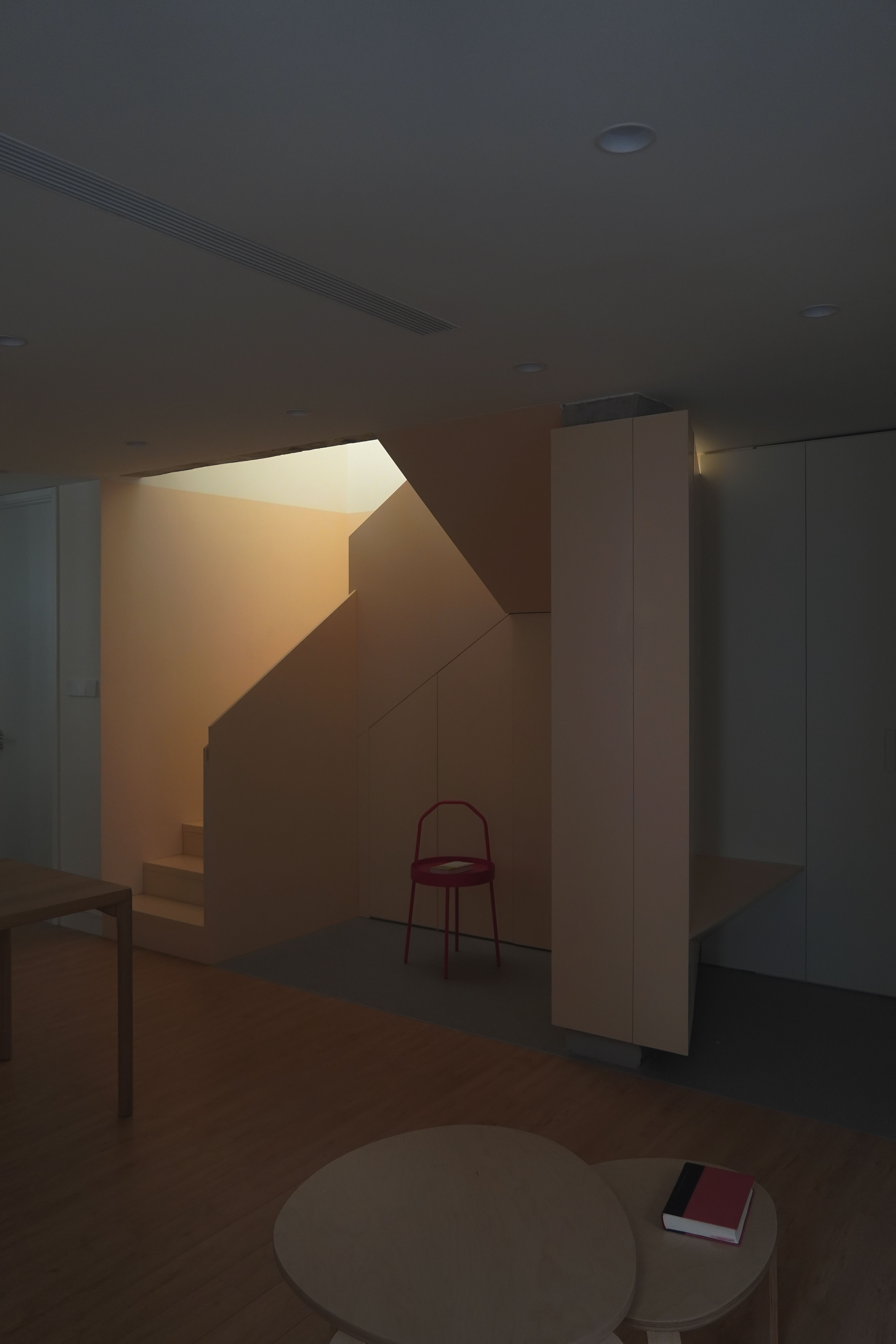
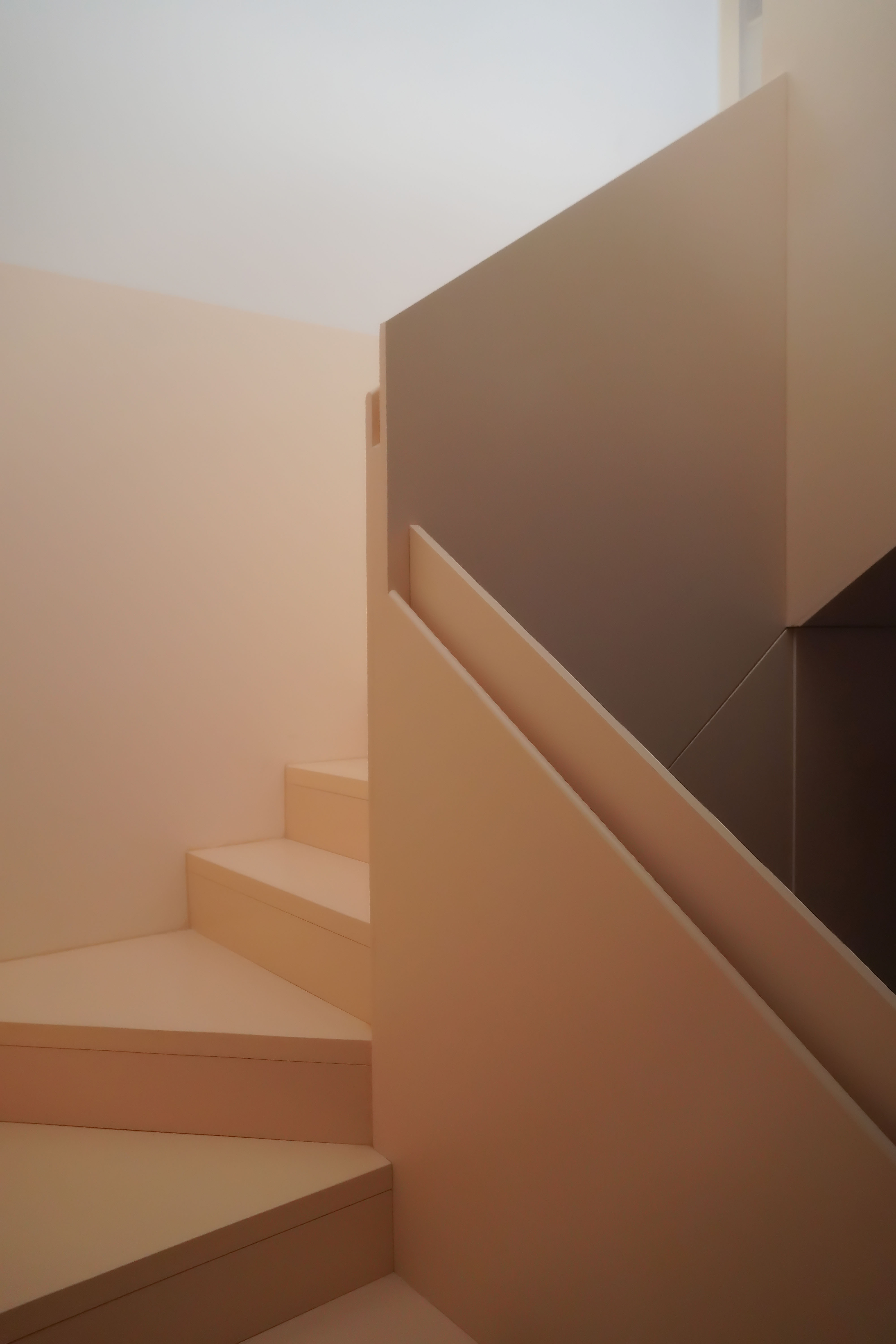
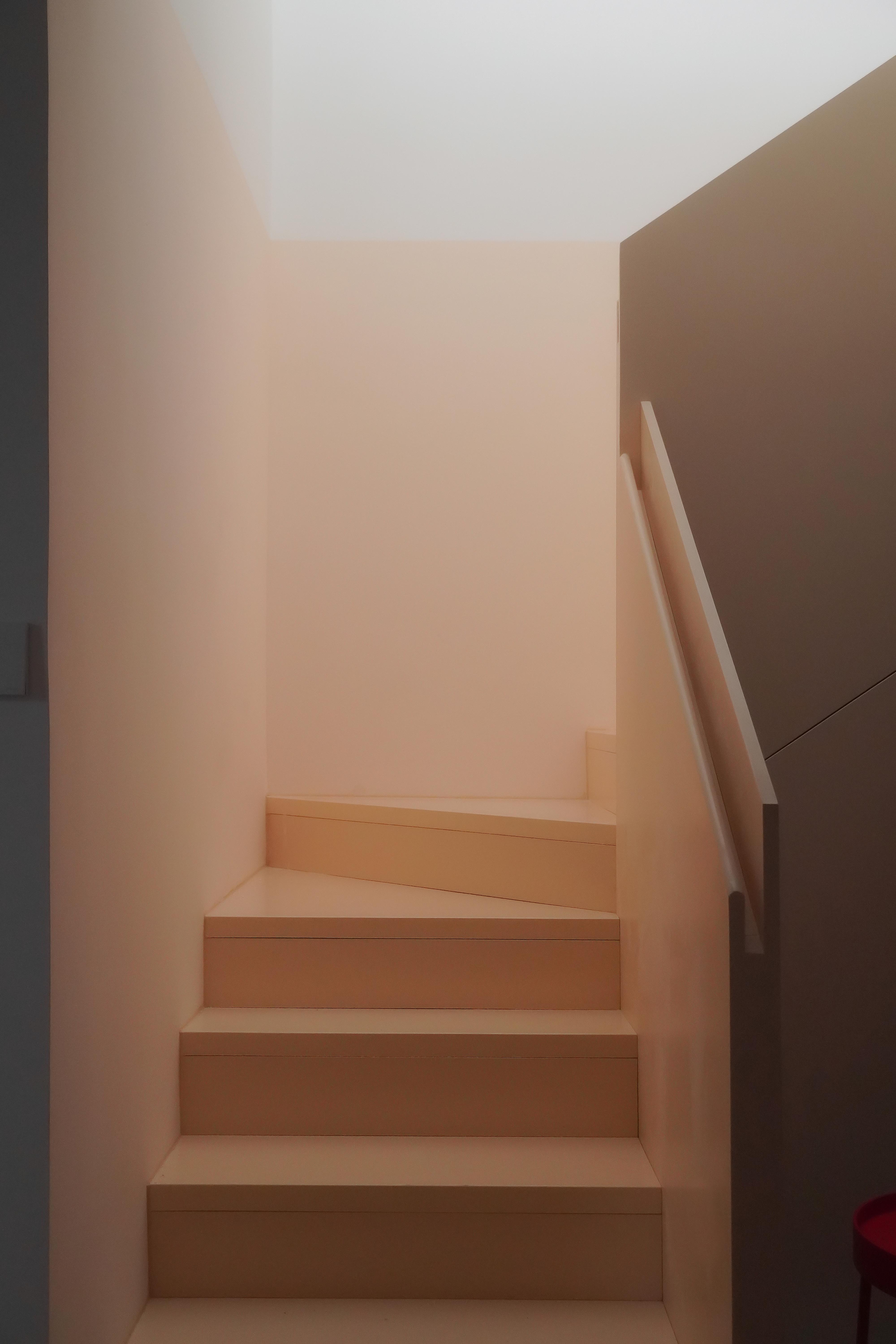
The staircase

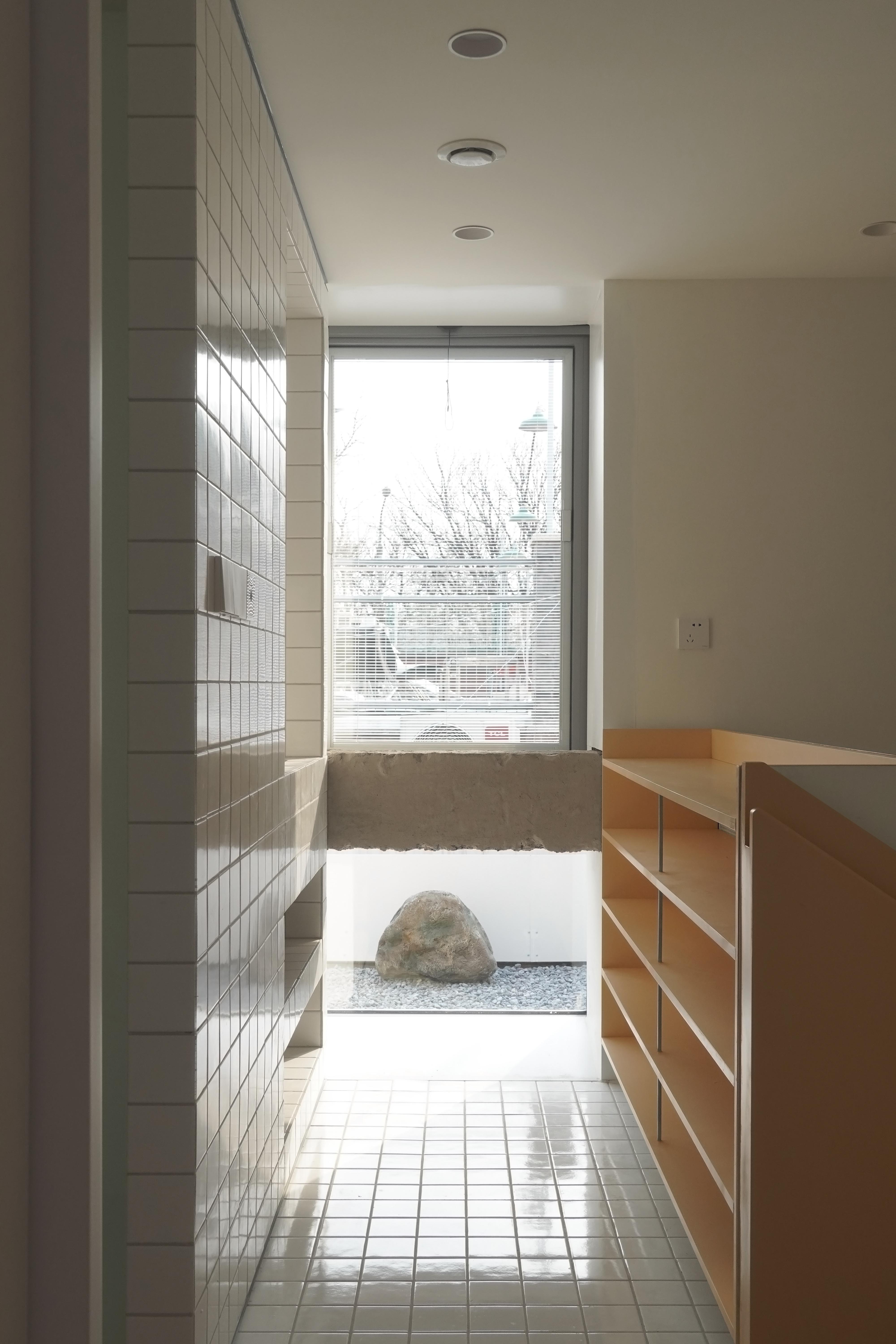
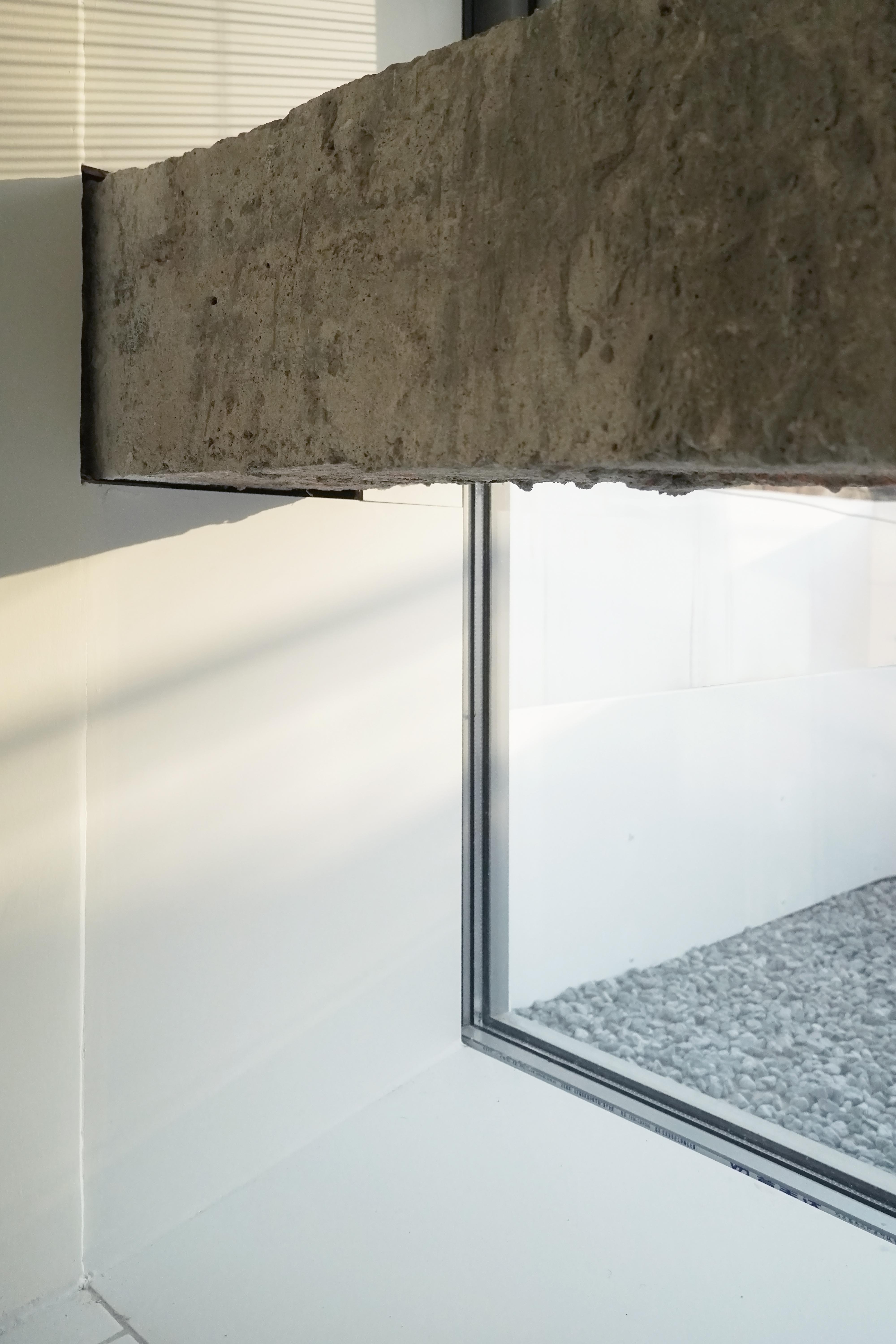
The window
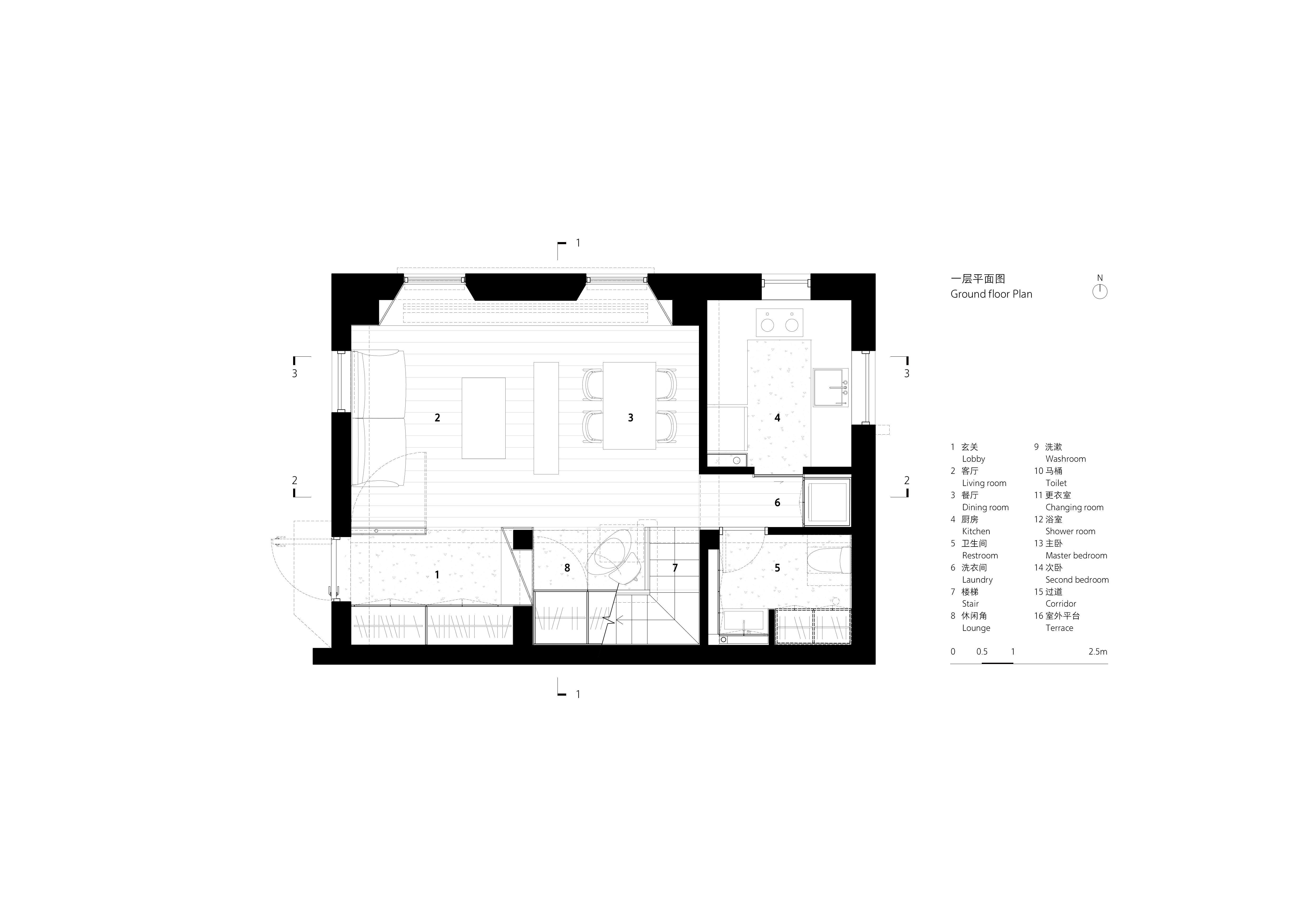
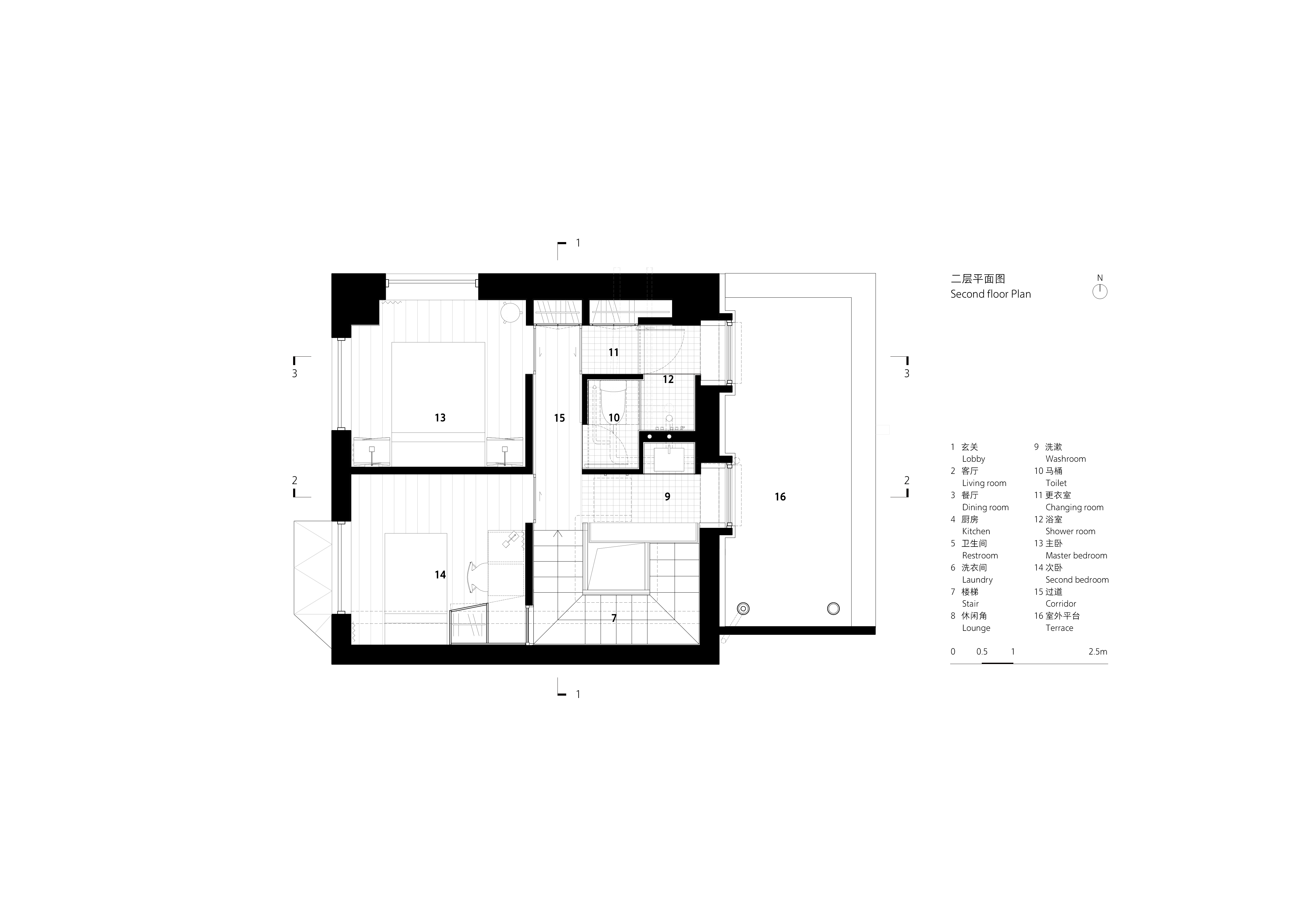

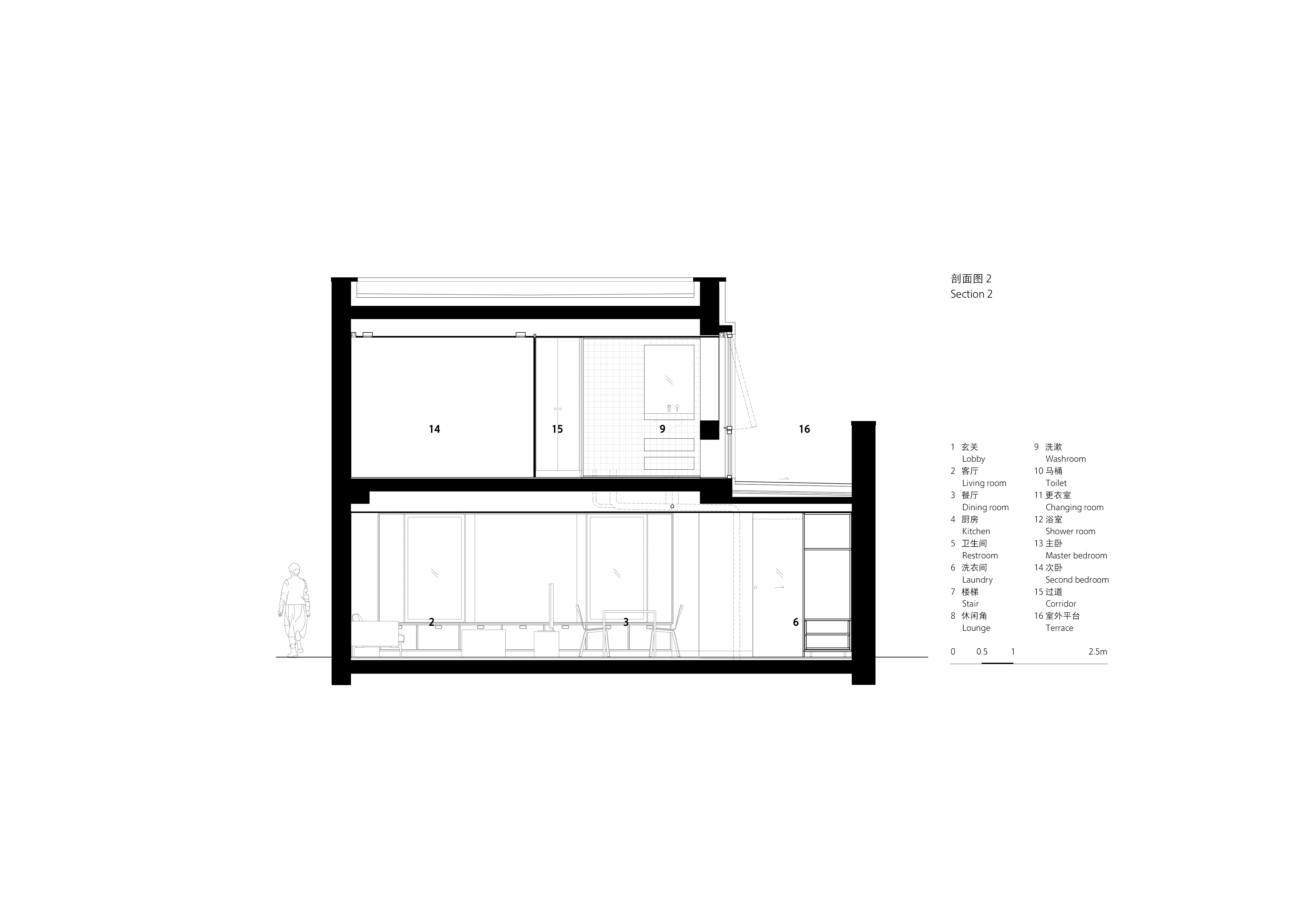
 Section 1-1 + Section 2-2 + Section 3-3
Section 1-1 + Section 2-2 + Section 3-3
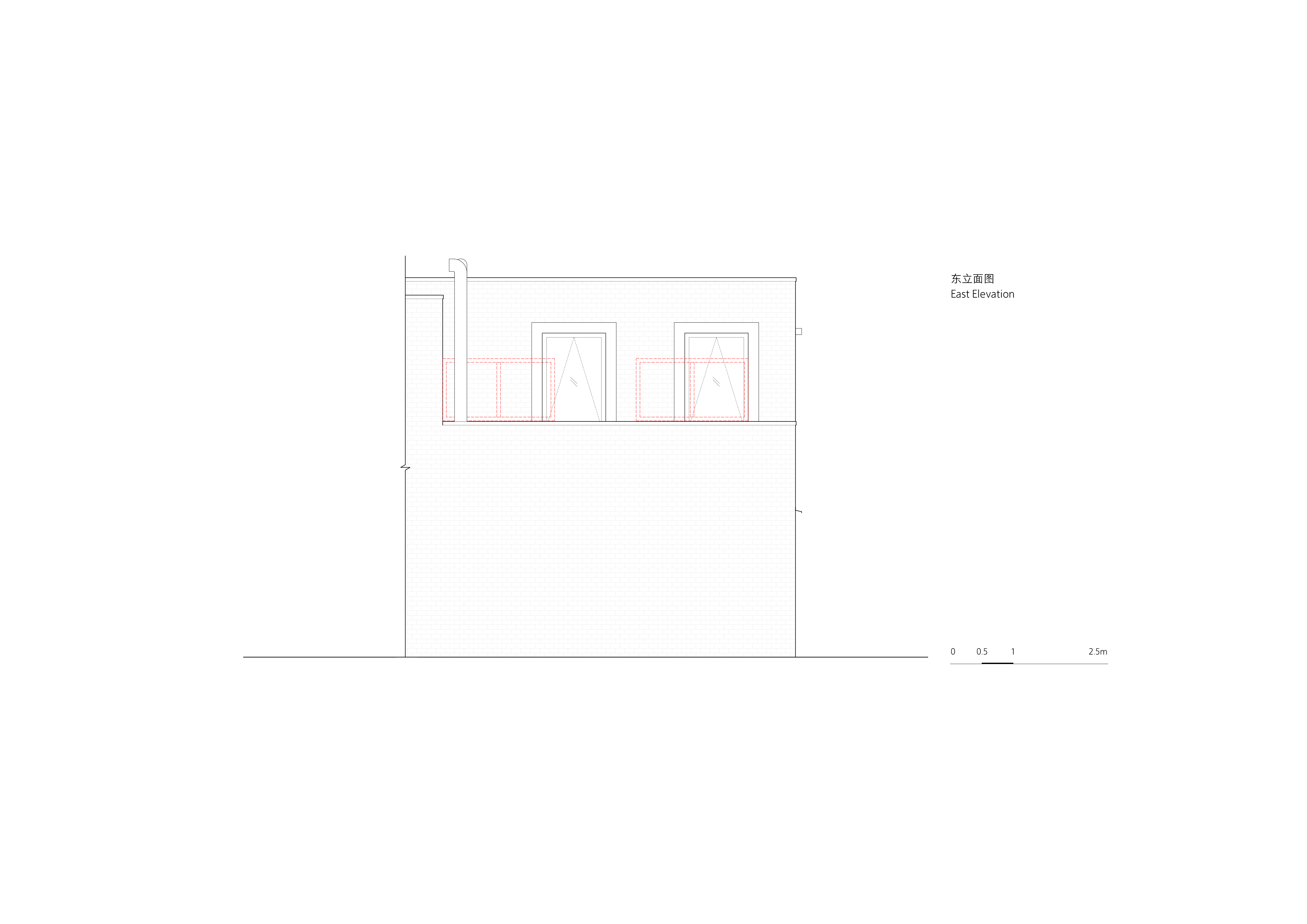



Detail


