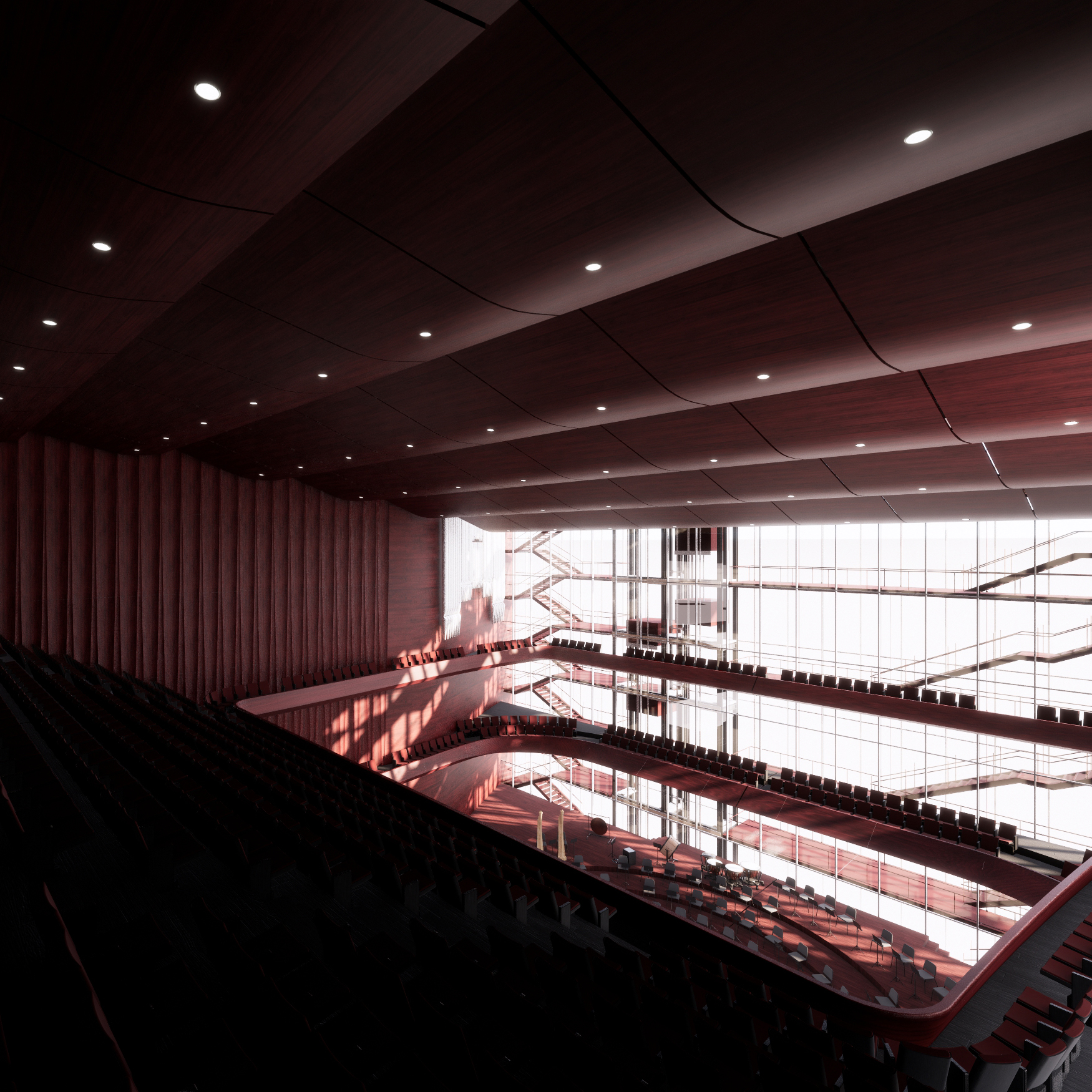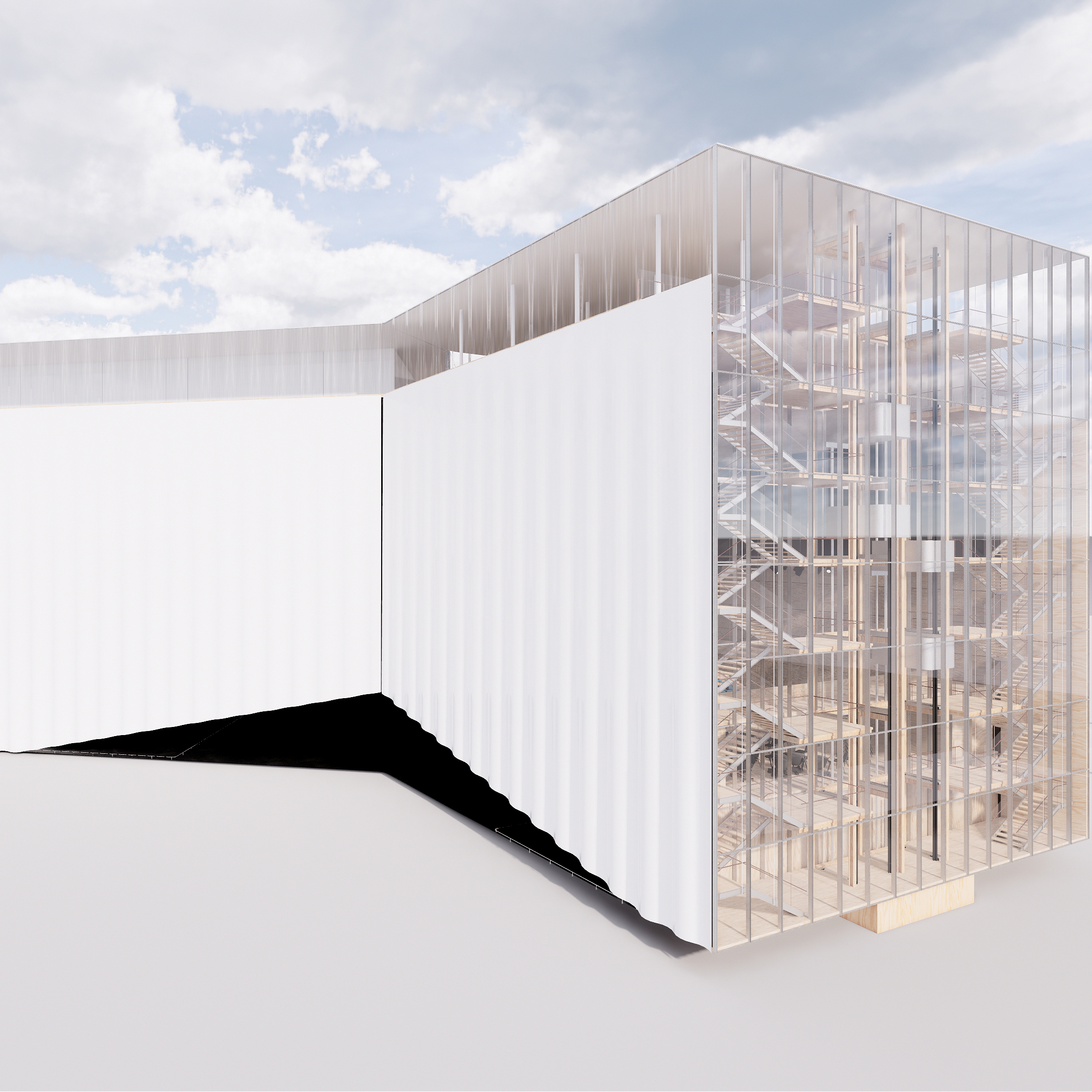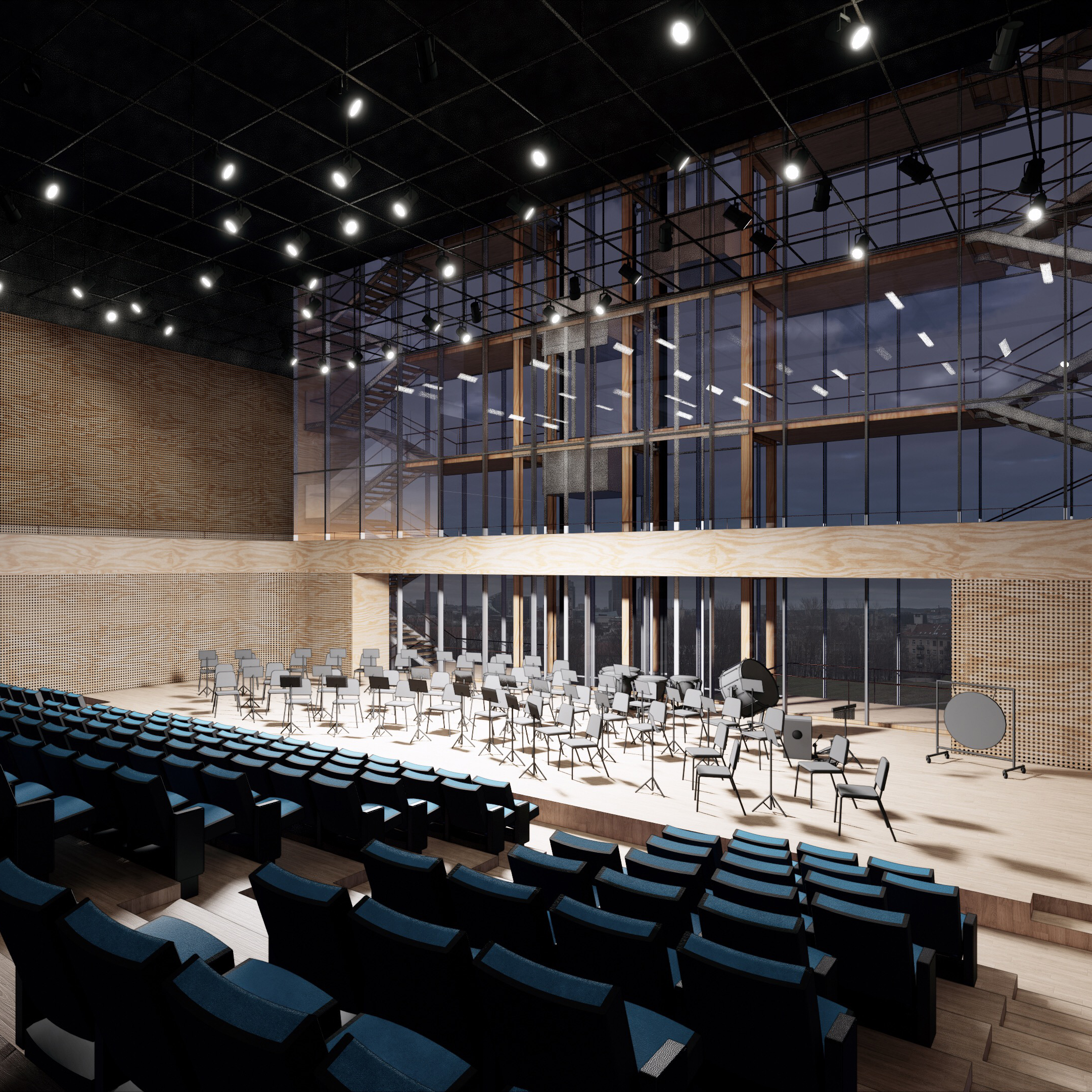The idea of this concert hall starts with questioning the black box - a space prototype exists in most of the performance venues requiring sound and light controls. The black boxes are not only creating physical barriers, but also psychological barriers to citizens, so-called ticket-holders-only place. When there are no performances or rehearsals, the black boxes are adding 0 value to the city, and when there are performances, it is for paid people only.
COLLABORATOR
Min Cui
︎︎
NanLei
︎︎
STATUS
competition
10000sqm
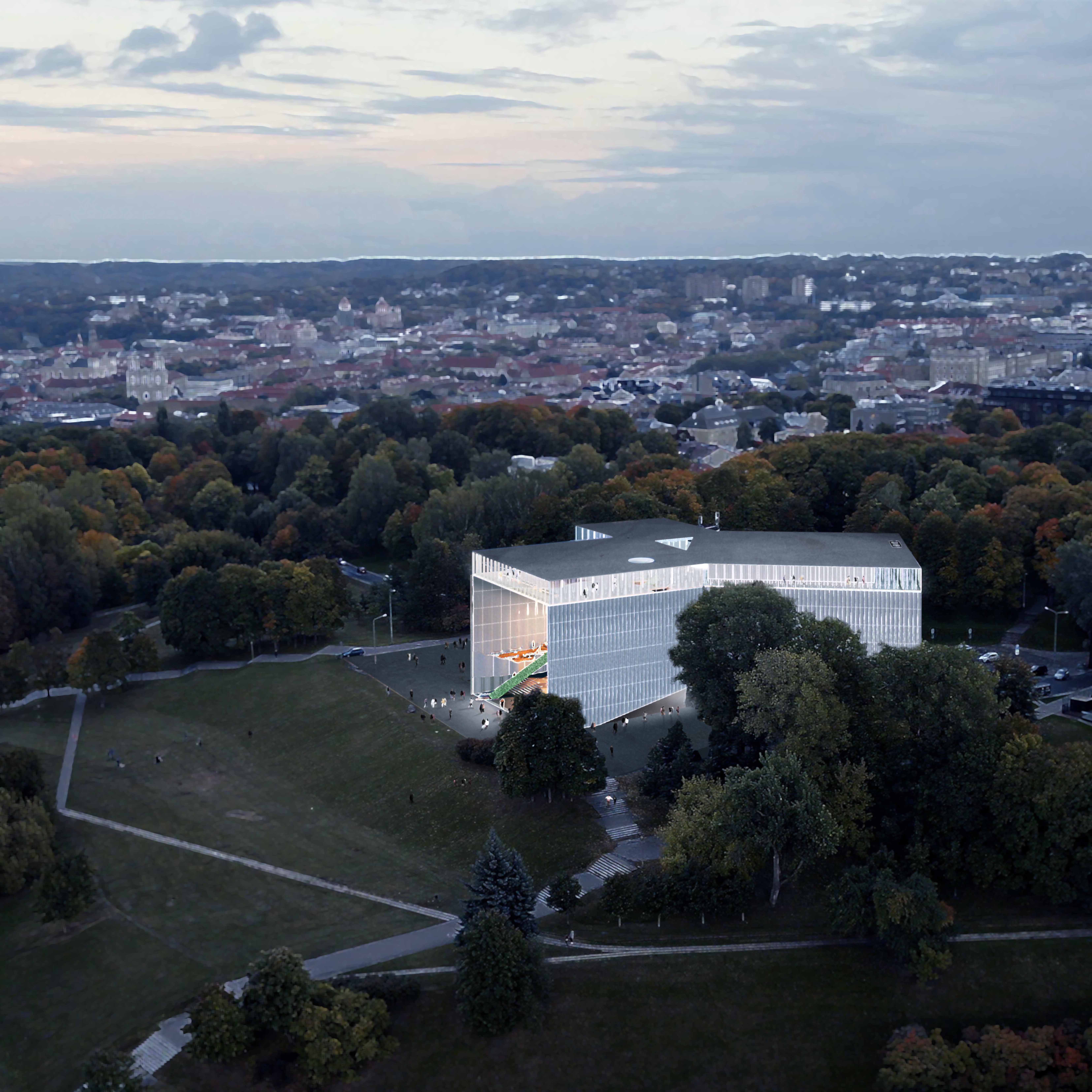
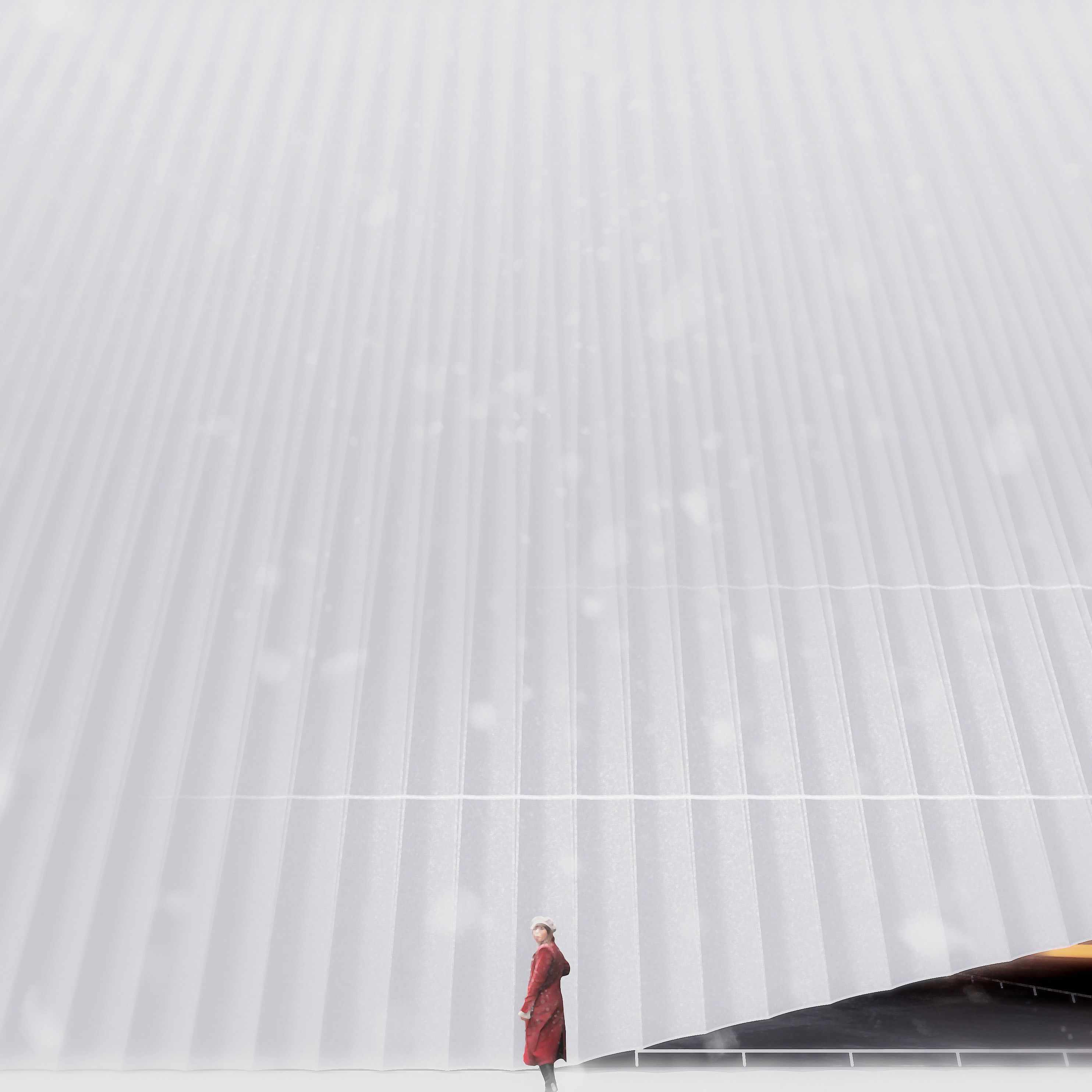
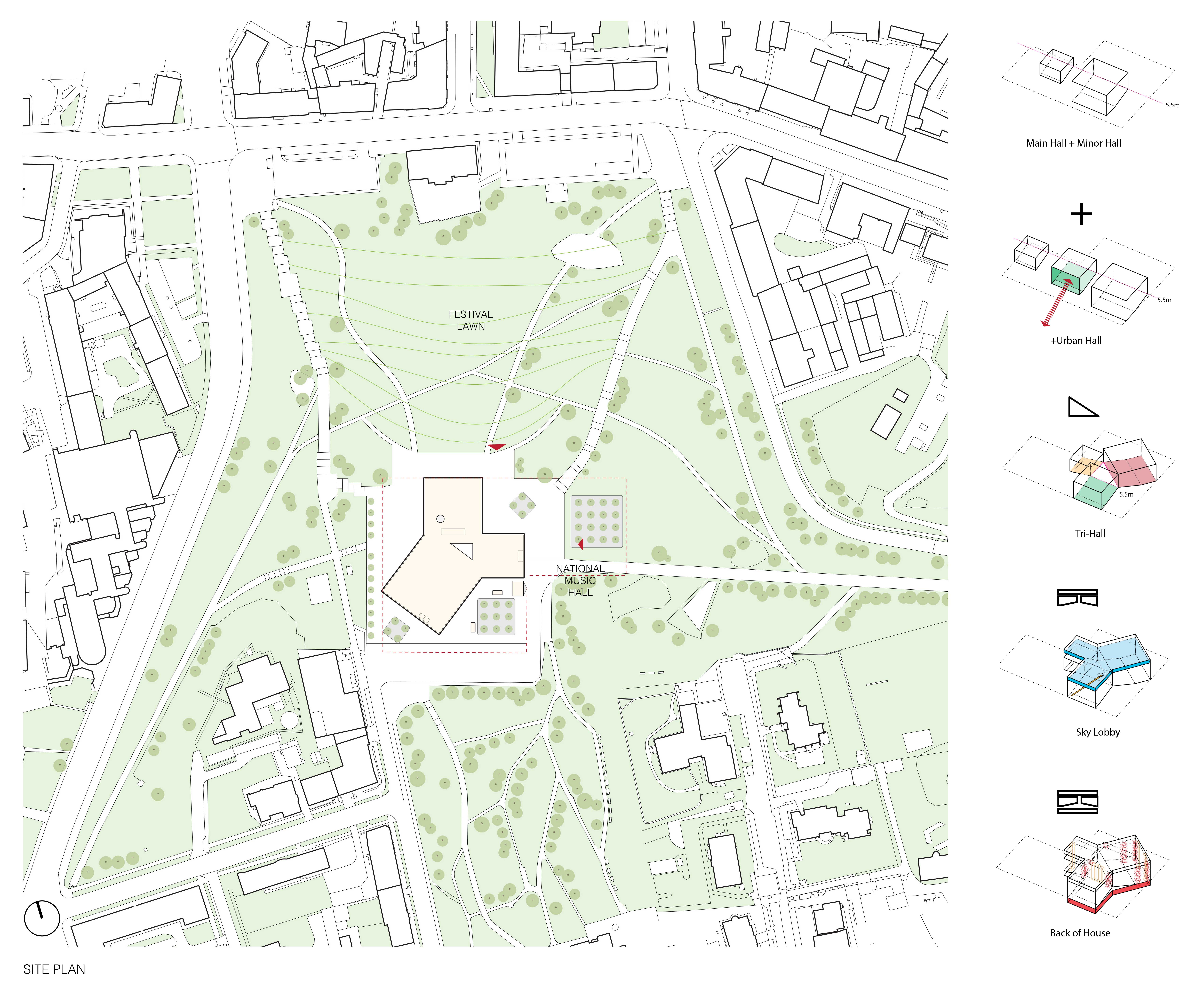
What if we create one more stage for the city instead of two?
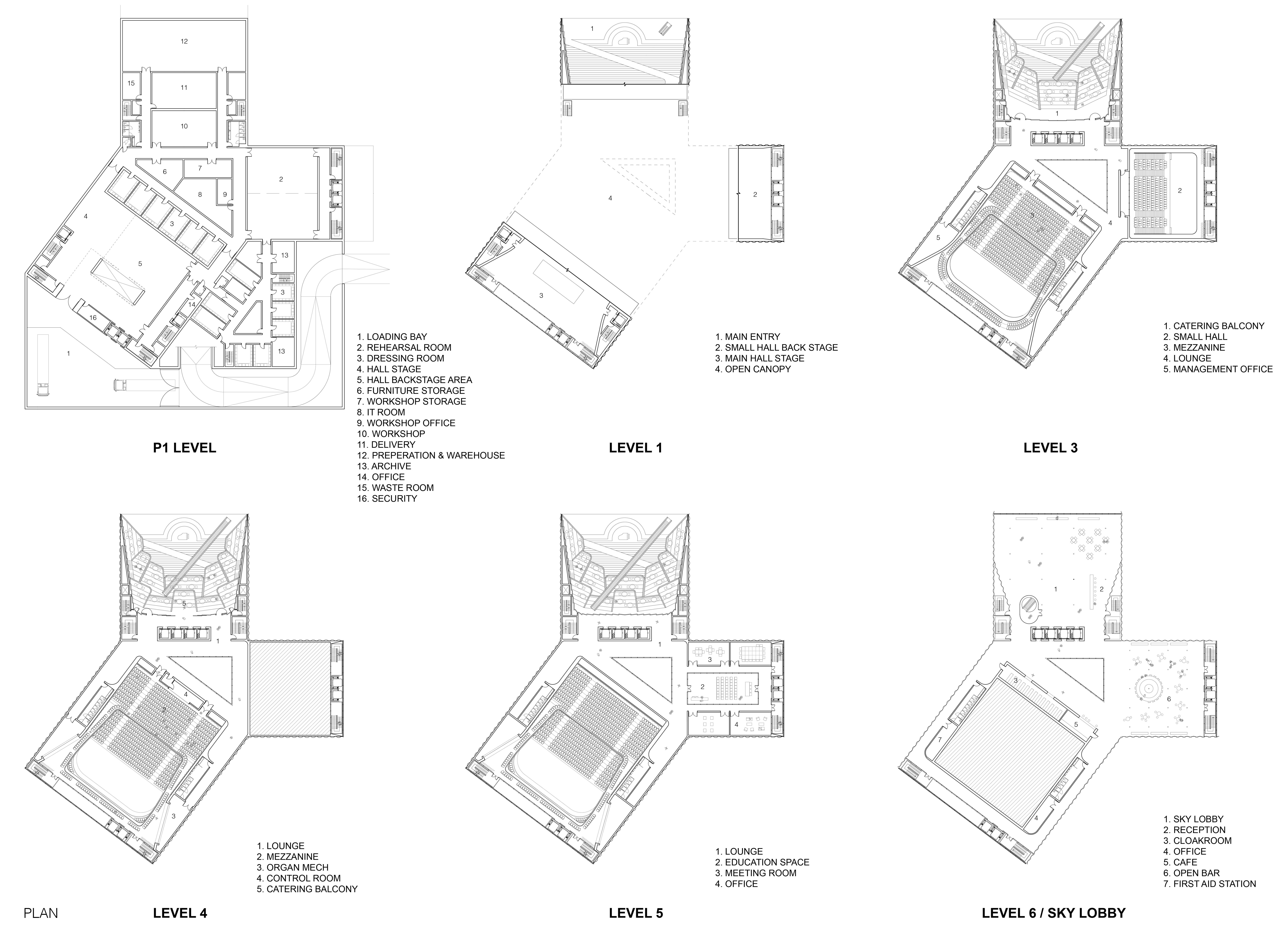


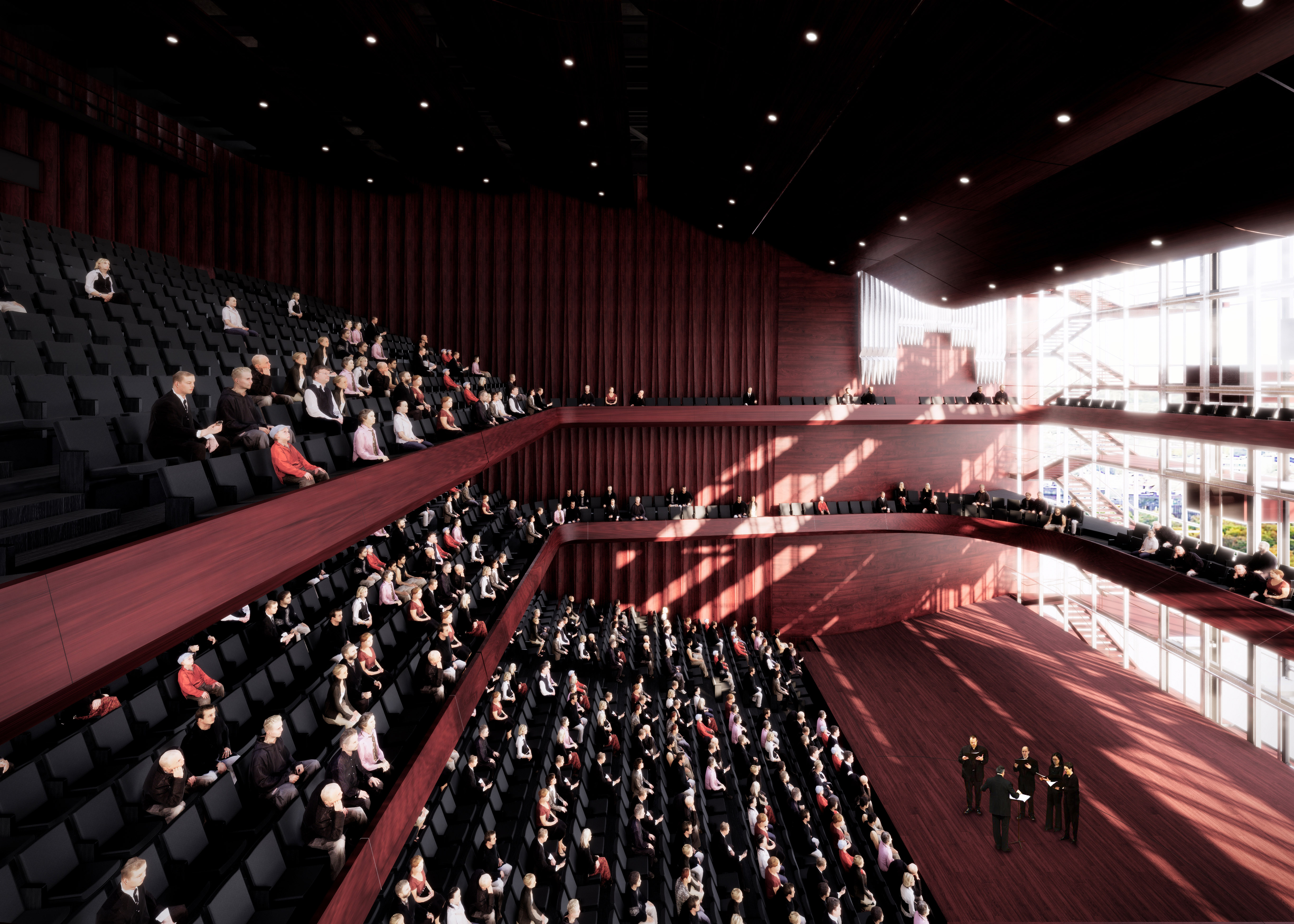
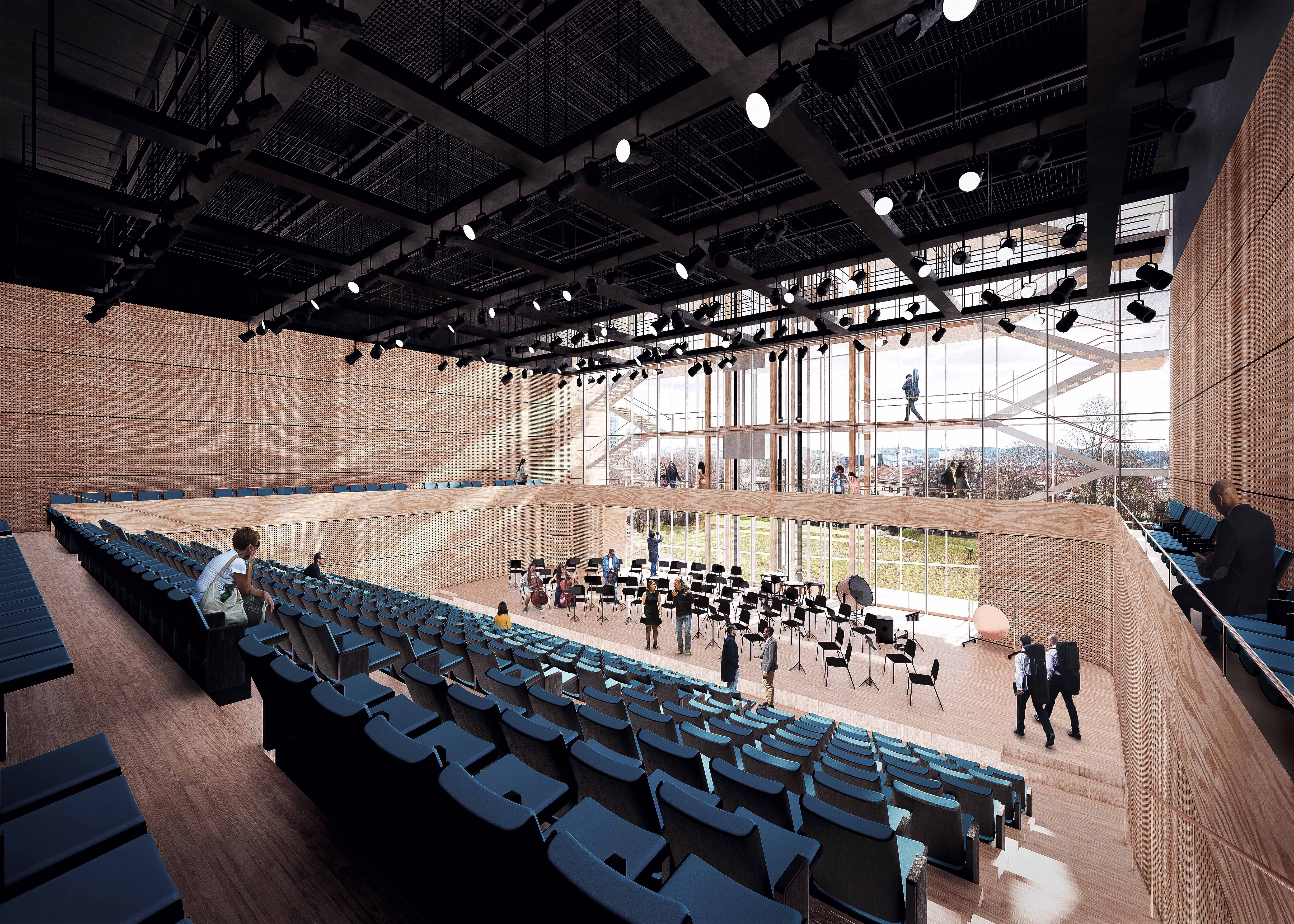
small hall
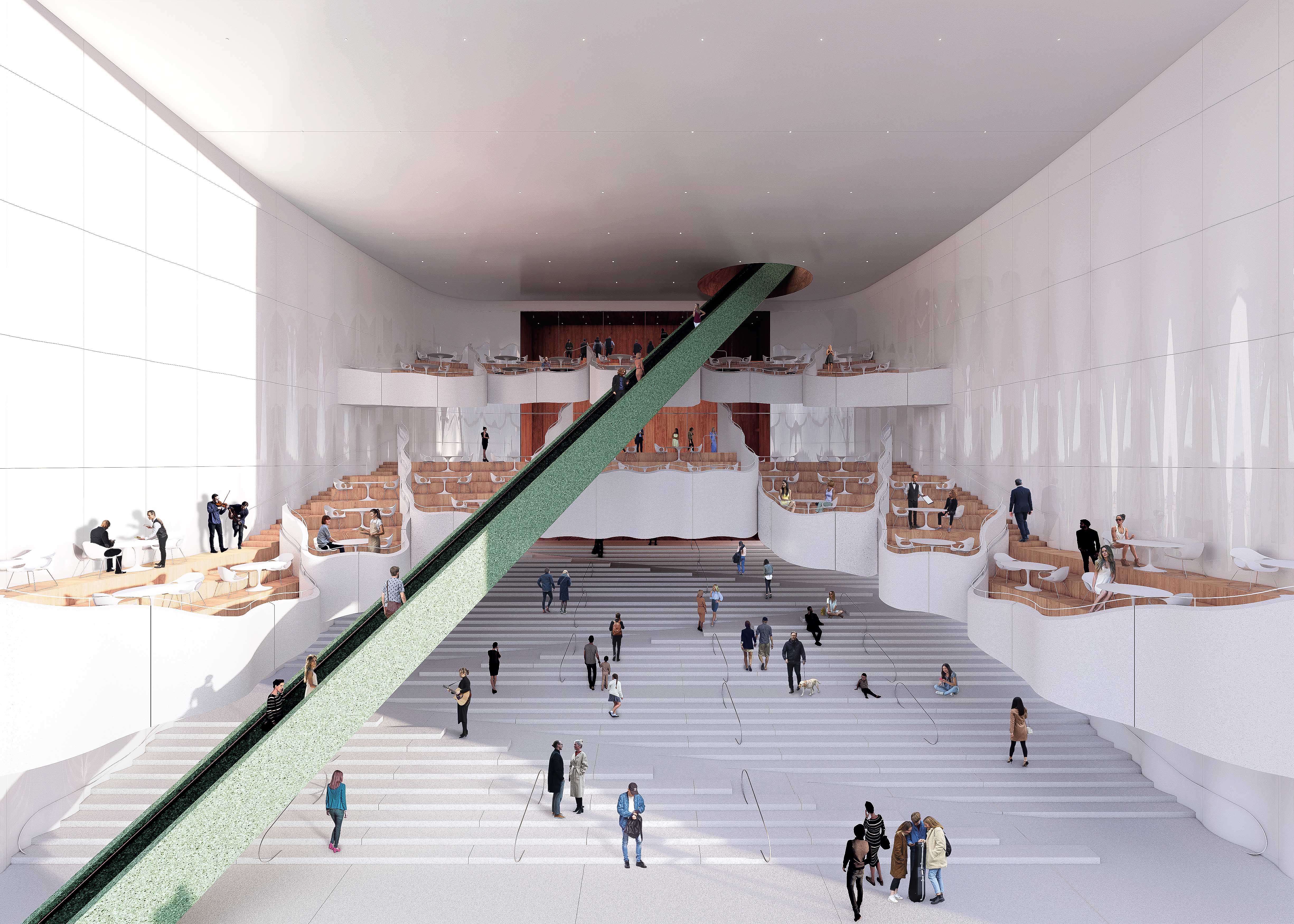
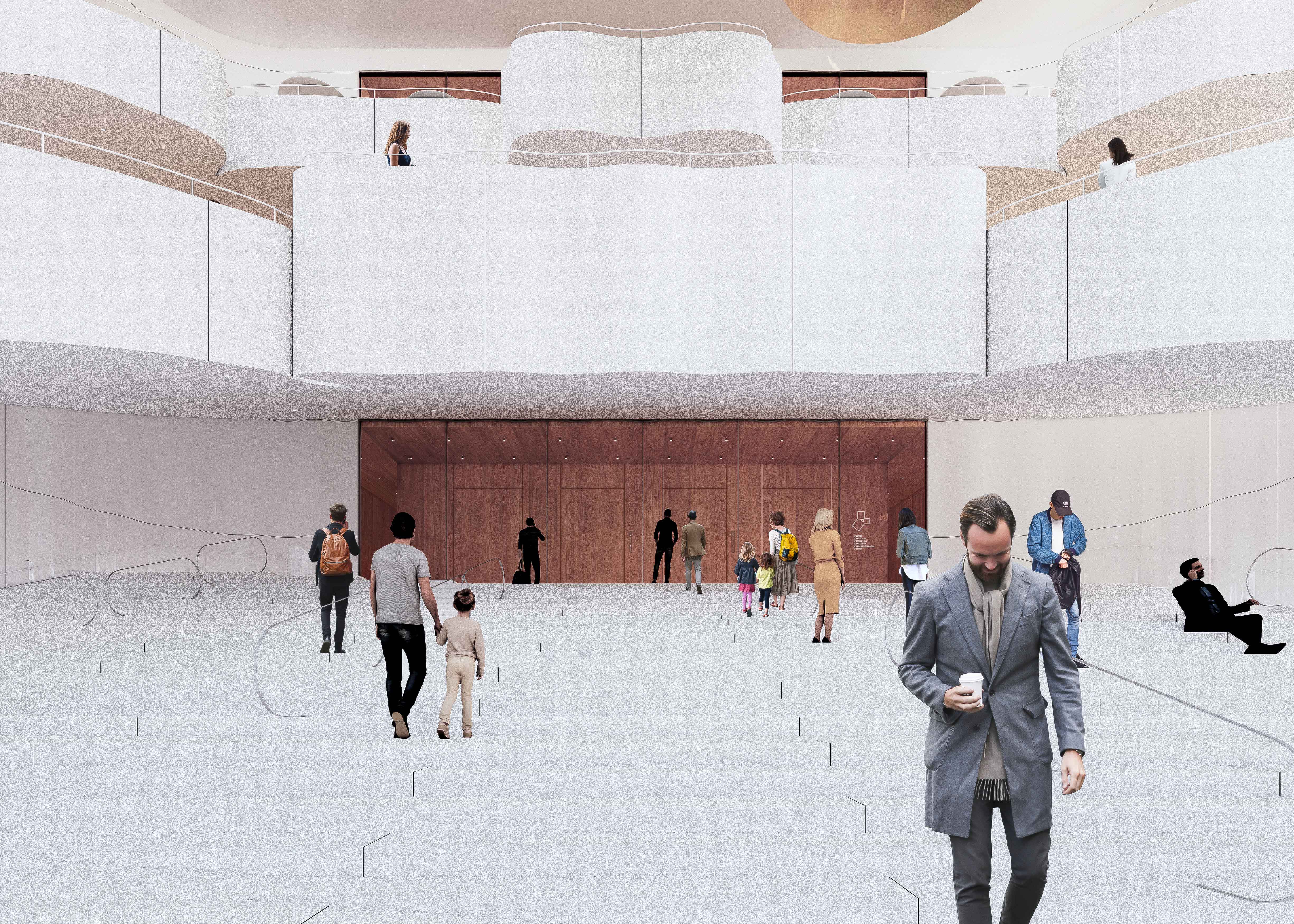

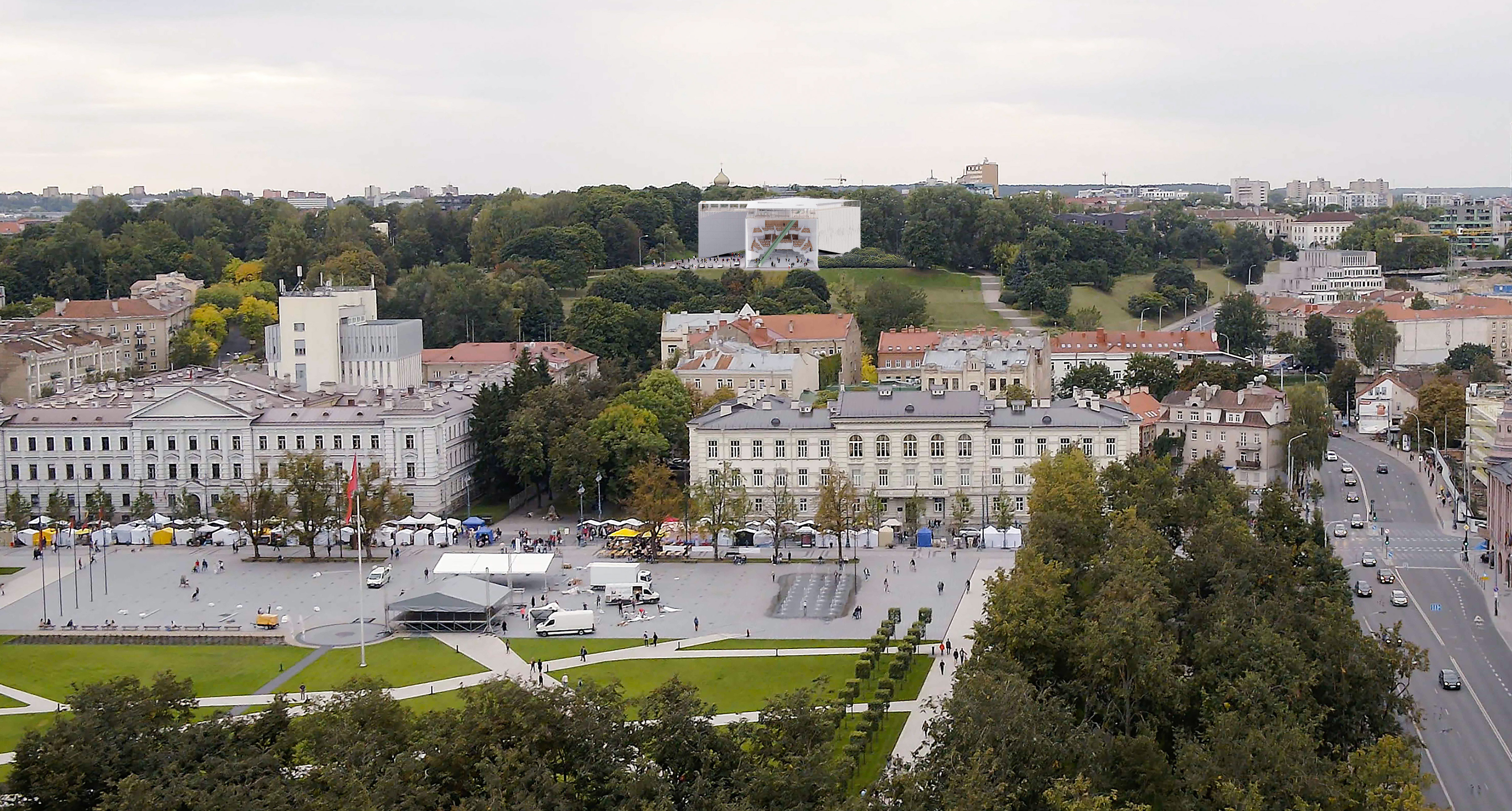
Differed from the conventional layout of the typical concert halls, which most of the lobbies are located on the ground level, the National Concert Hall will have a splendid sky lobby on the top level with tremendous panoramic view of Vilnius city. People coming to the concert hall will enter from north into the Public Hall, which is designed to mimic the shape of vineyard hall, but actually to be a public entrance space. They can choose taking elevators or the sculptural escalator to the sky lobby, having check in, and enjoying drinking and seeing the great view on top before the performances, then they can go down to different levels of halls for the performances by elevators or staircases. When the performance is ended, people can either take the stair or elevator down to the ground level for exit, or go back to the sky lobby to have more time in relaxing and drinking with the view of the city.
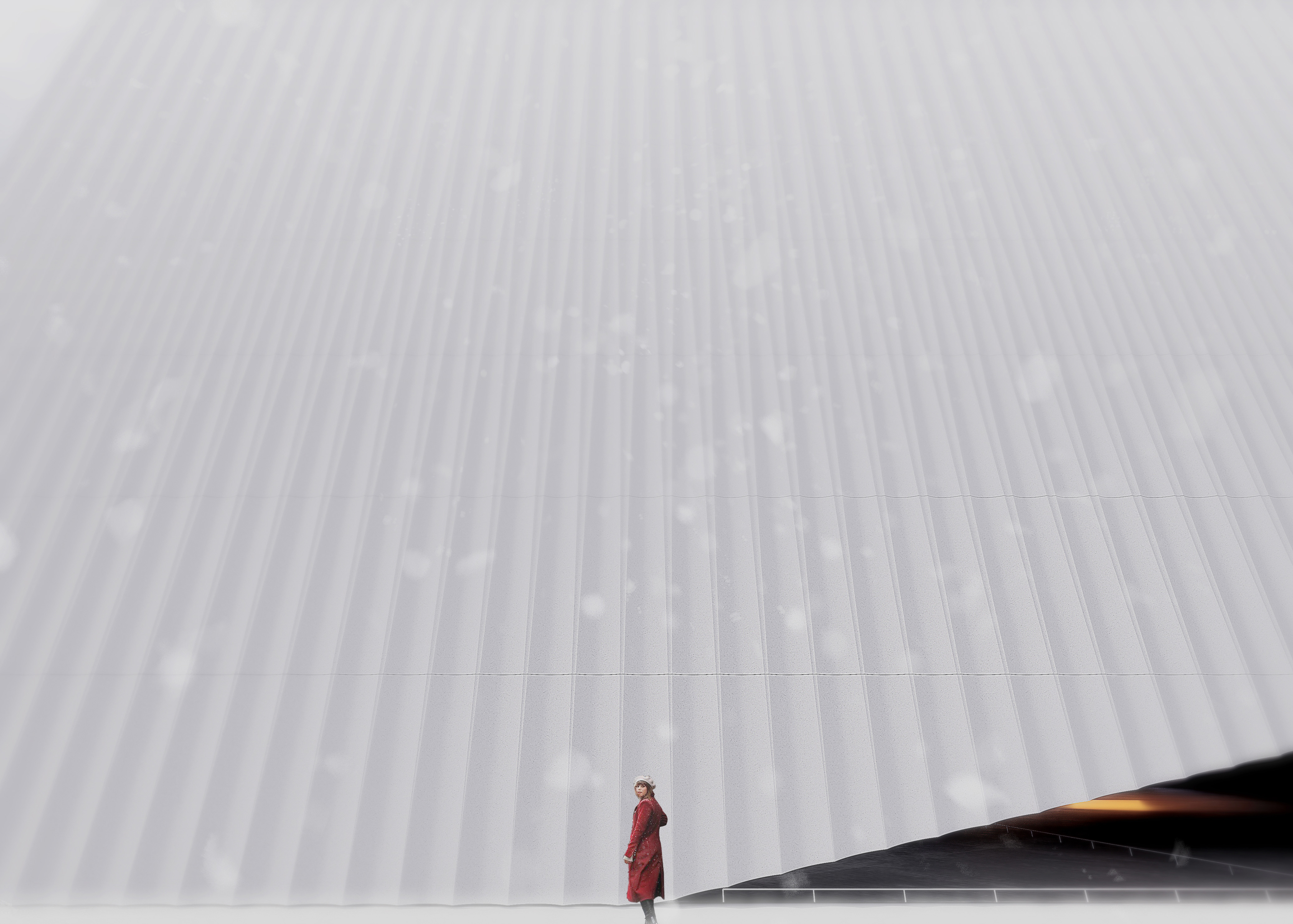
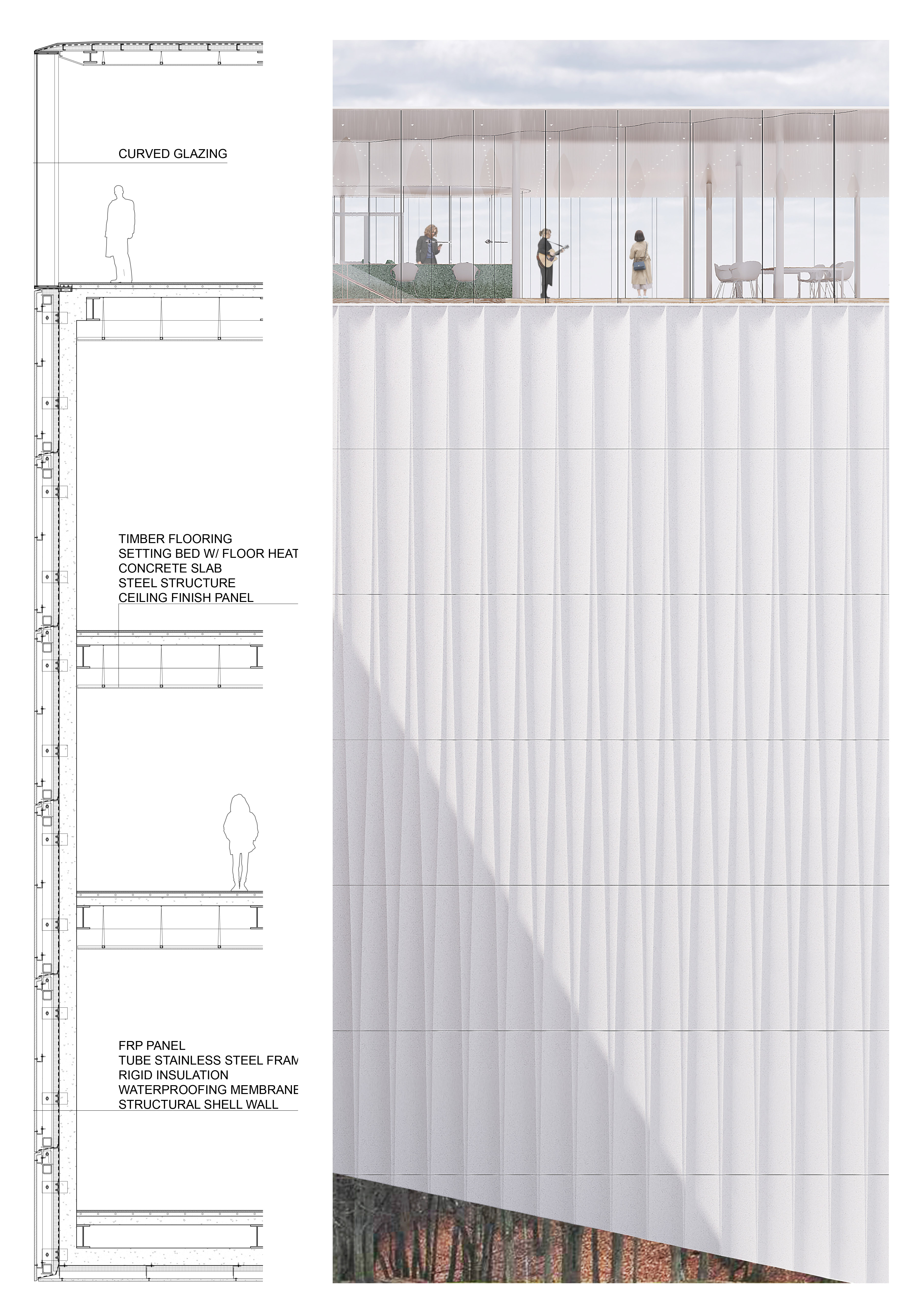
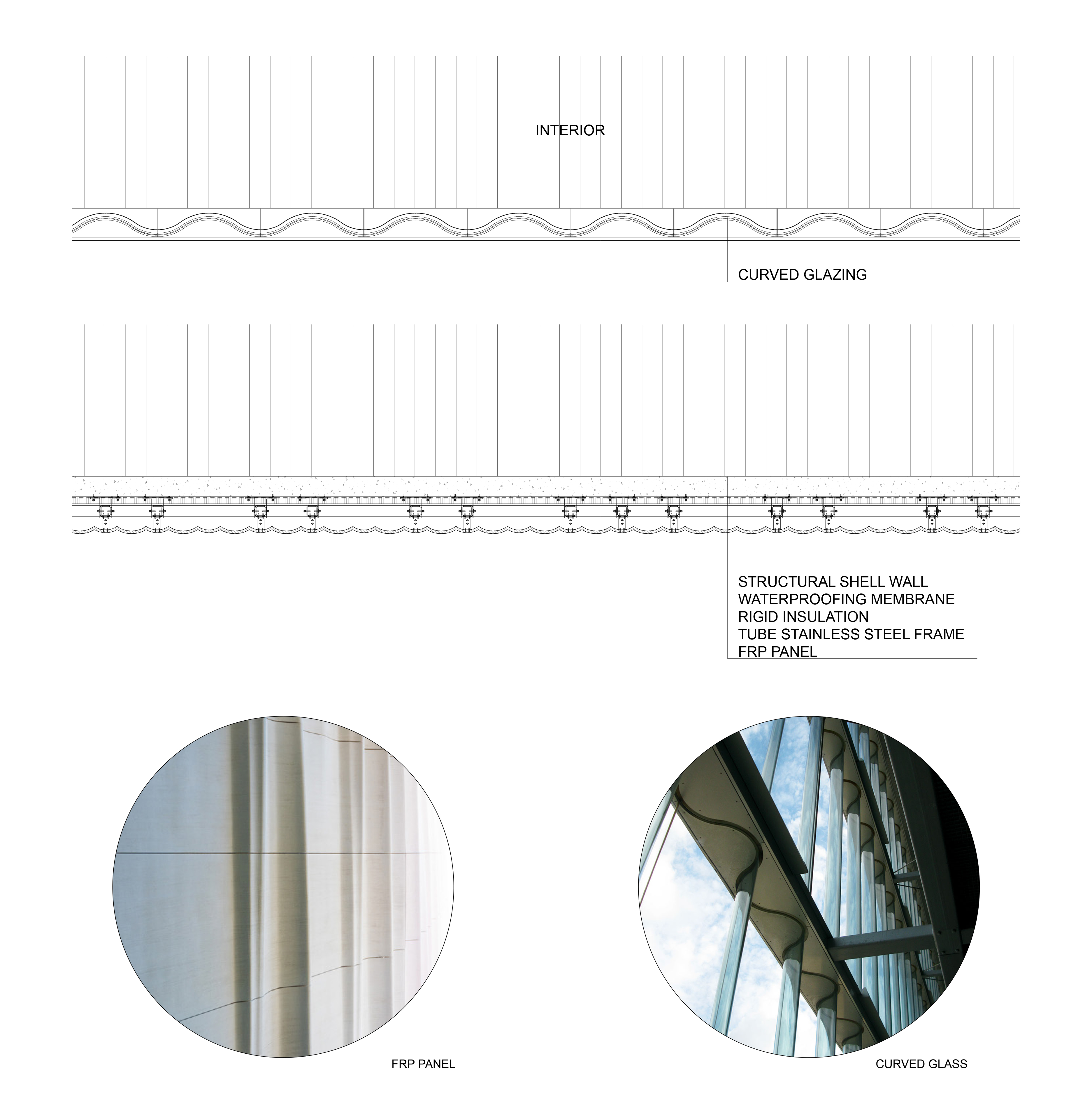
The main material for the facade of the concert hall will be glass curtain wall in the front of three halls and FRP (fiberglass reinforced plastic) panel system with cream color for the sides of three halls, which creates pure and elegant look of the building. At the sky lobby, the curved glass facade is introduced in order to match the look of FRP panel, creating the homogenous reading for the sides of three halls.
other images

