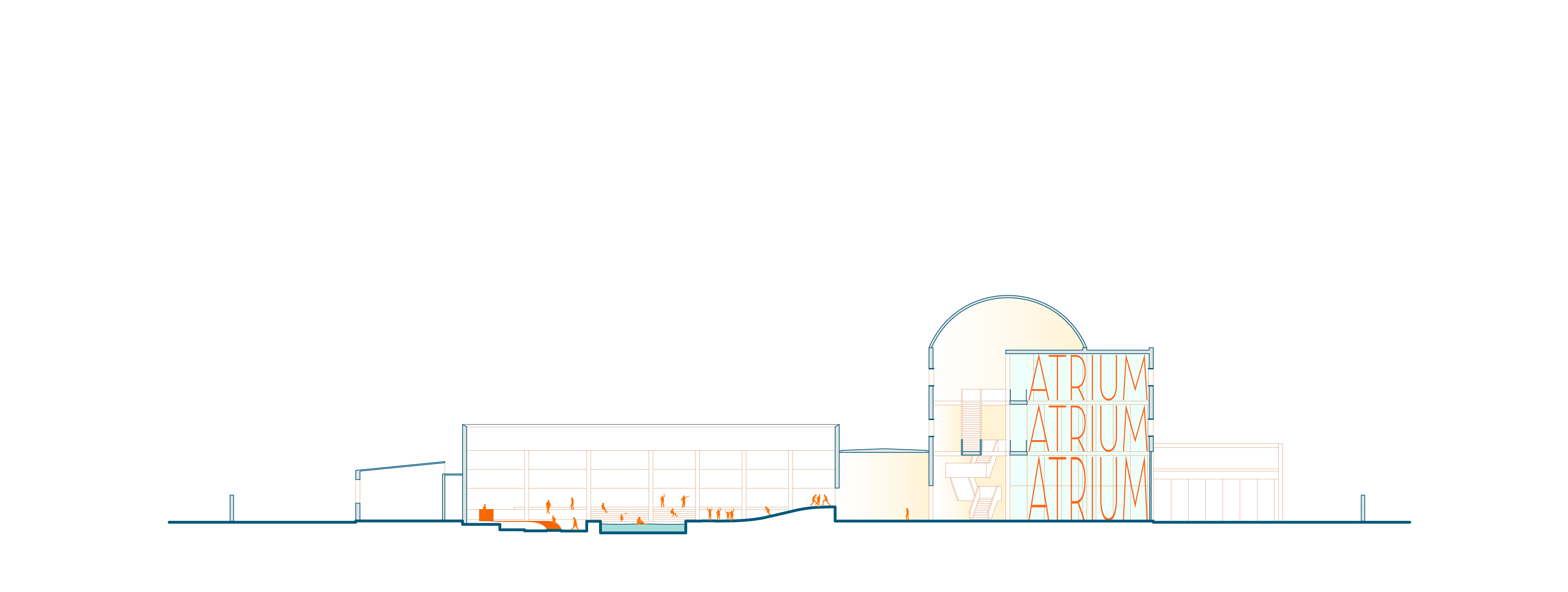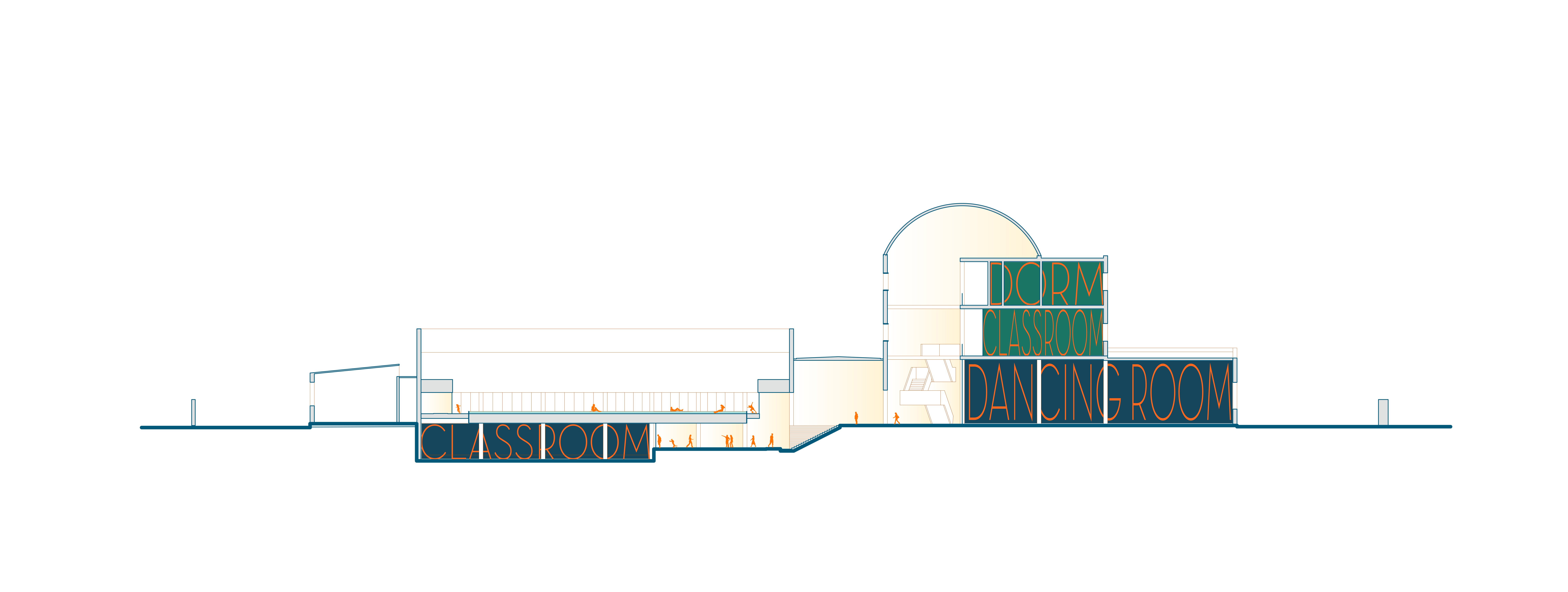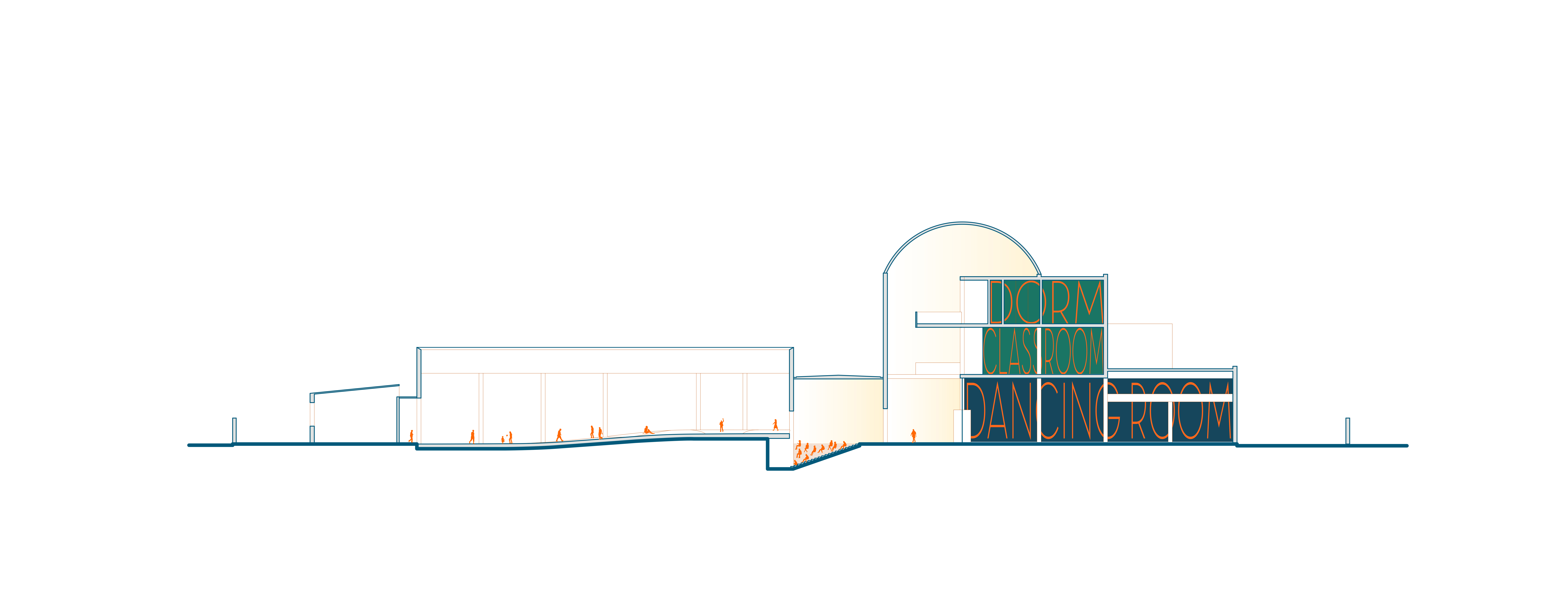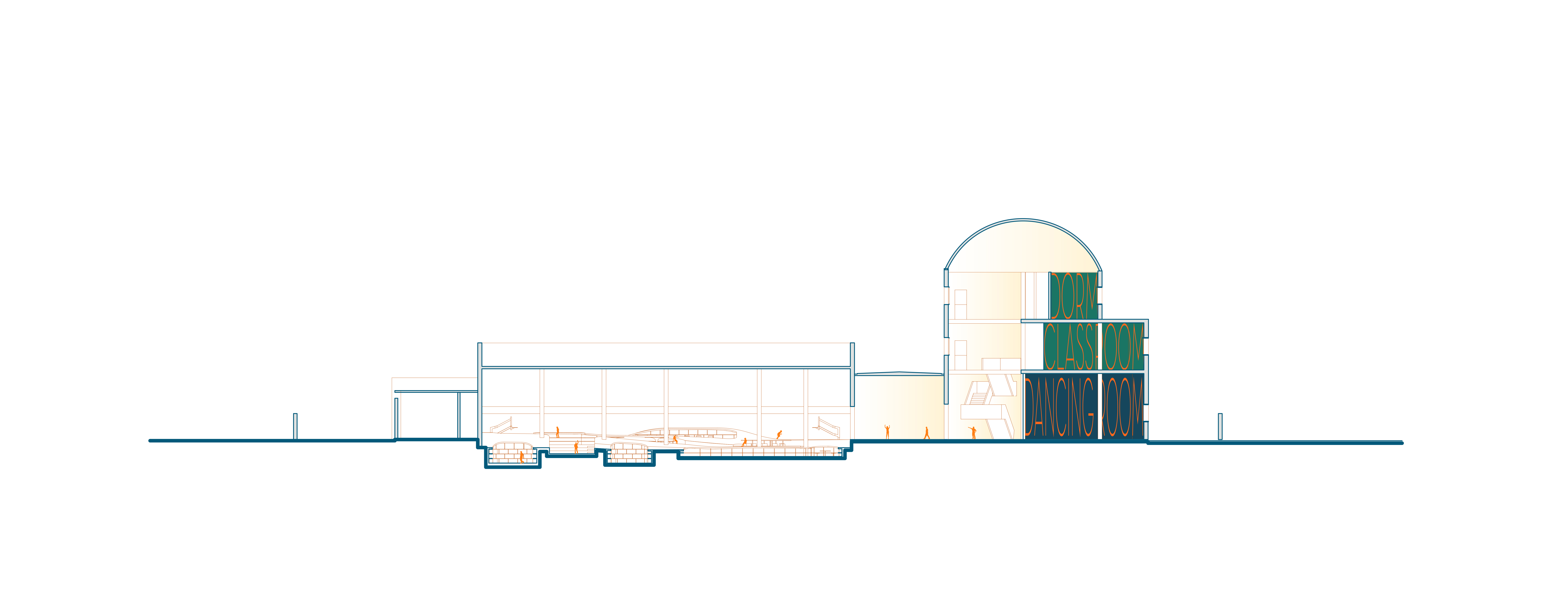The design follows the spatial layout of the original factory. The horizontal factory on the east side creates an endless playground where children are allowed to play between “sky” and “ground.” The three-story building on the west side provides classroom and dormitory functions. The landscape was introduced along the east-west direction, completing the transition from horizontal to vertical.
COLLABORATOR
Yutian Wang
︎
STATUS
competition
Final list, YAC Kids factory
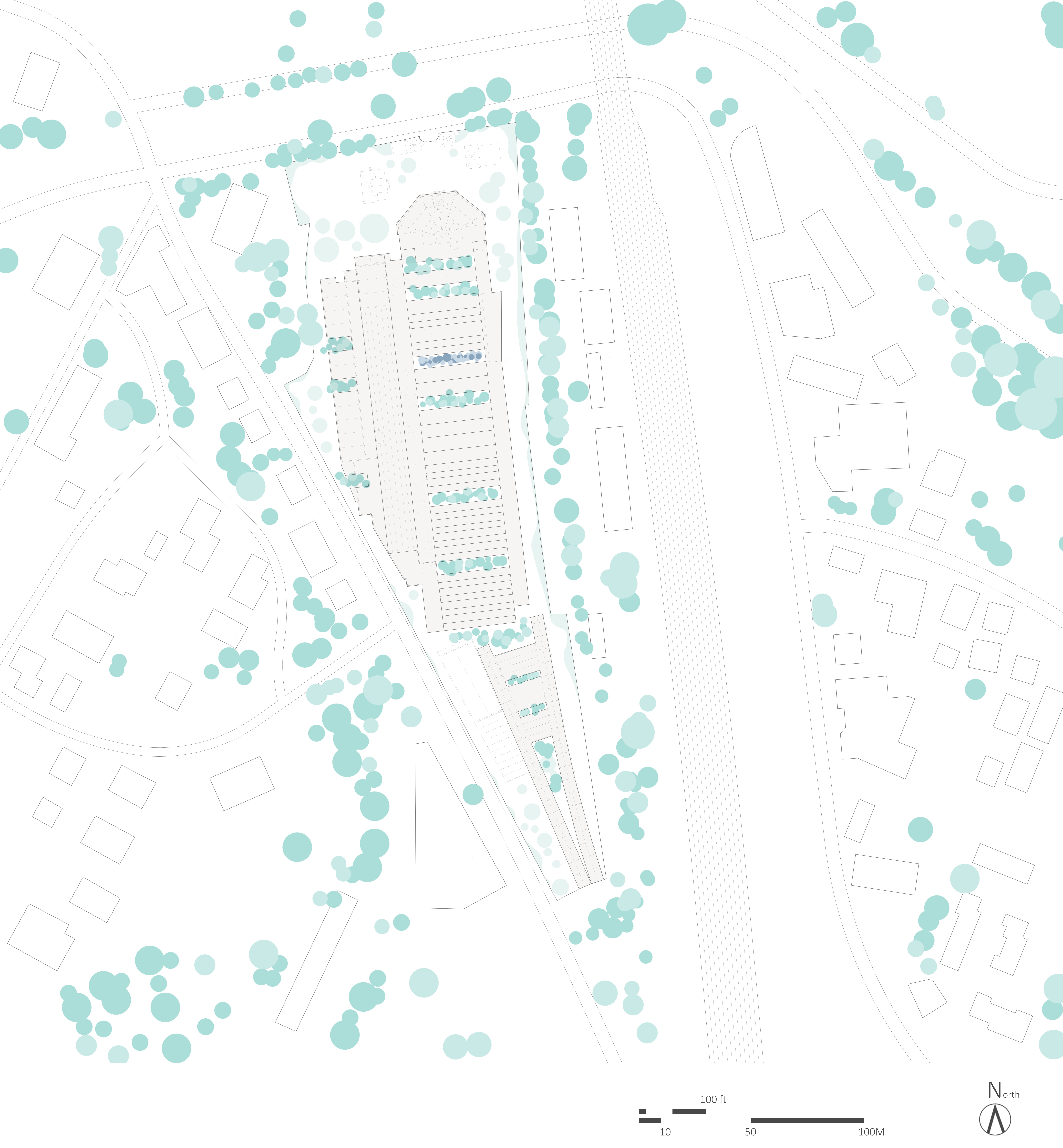
The landscape is regarded as a continuation of the surrounding environment. We hope to innovatively represent the surrounding rivers and mountains into the in-door landscape, creating a unique spatial quality that blurs the boundary between nature and manmade.
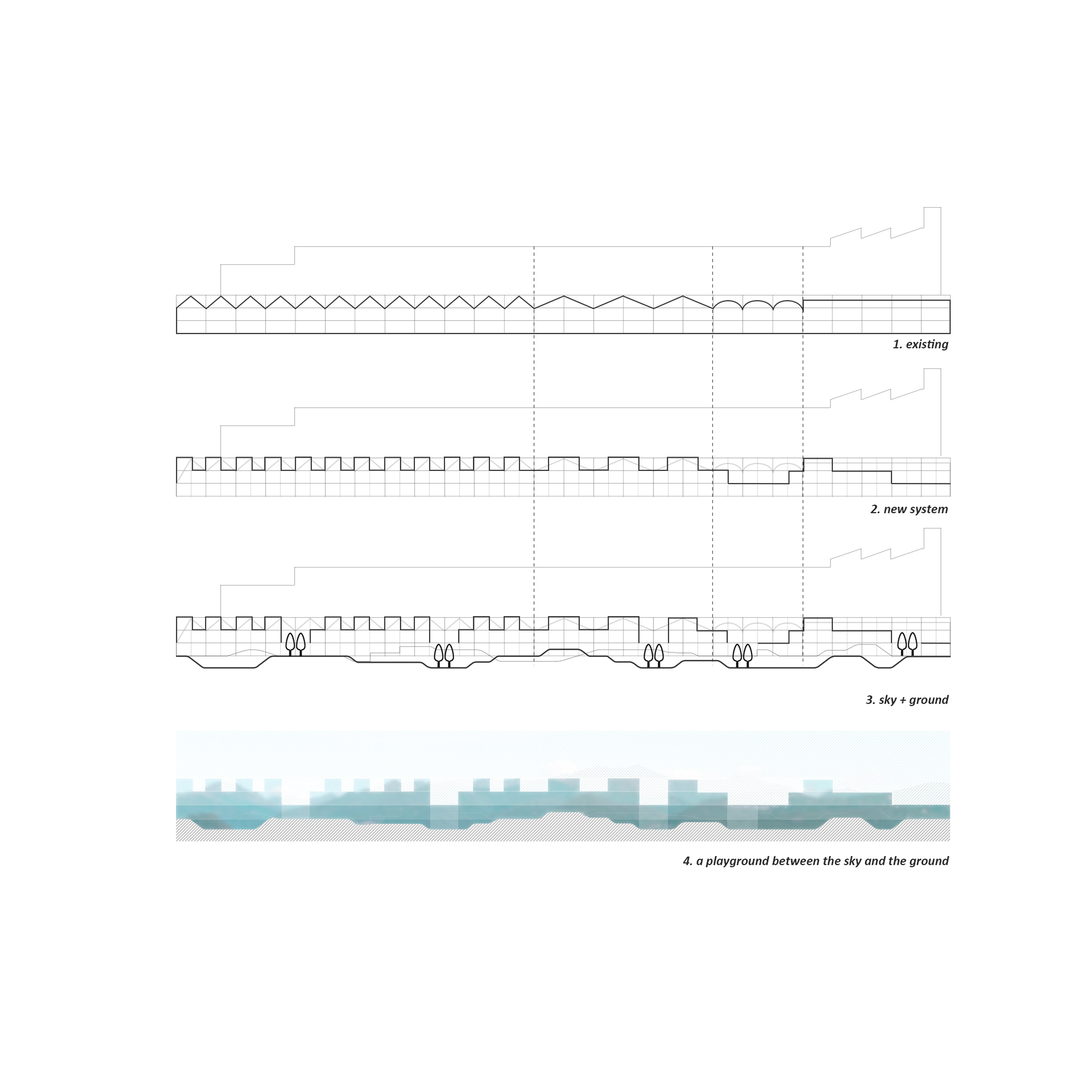

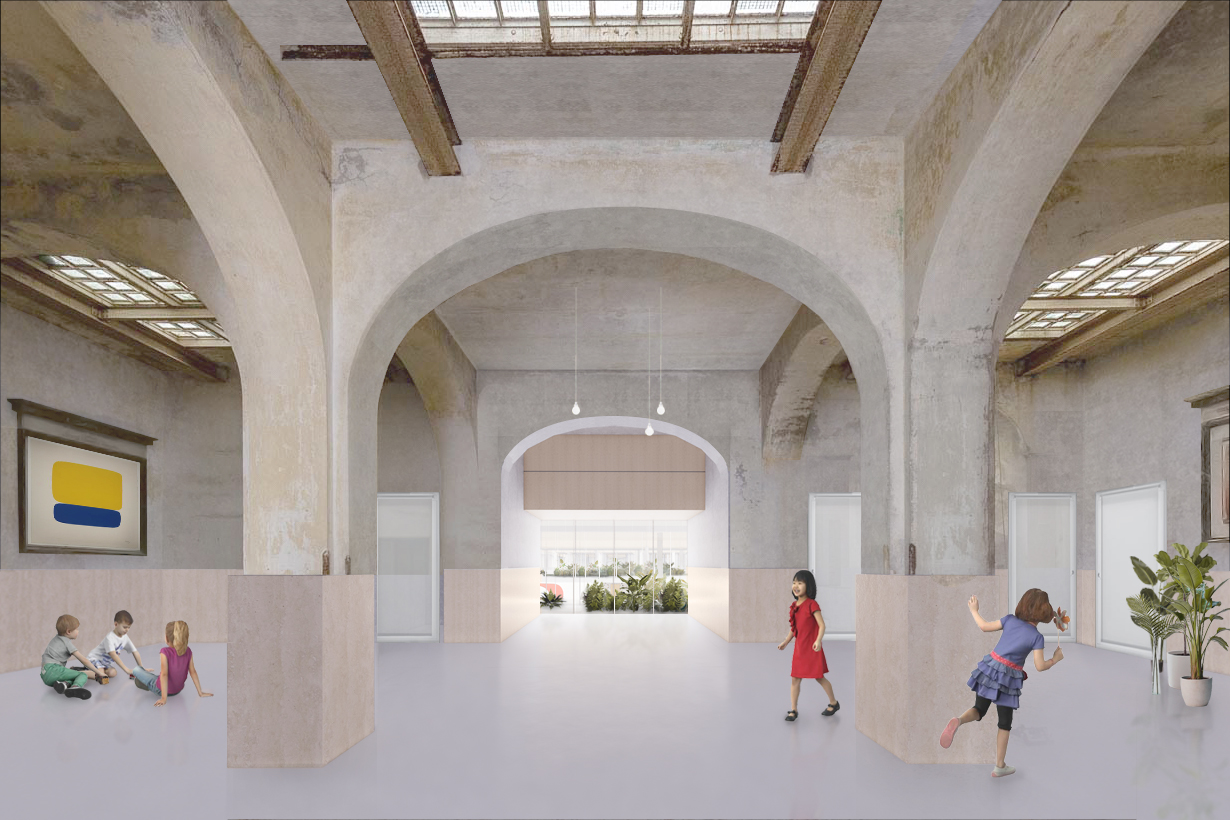
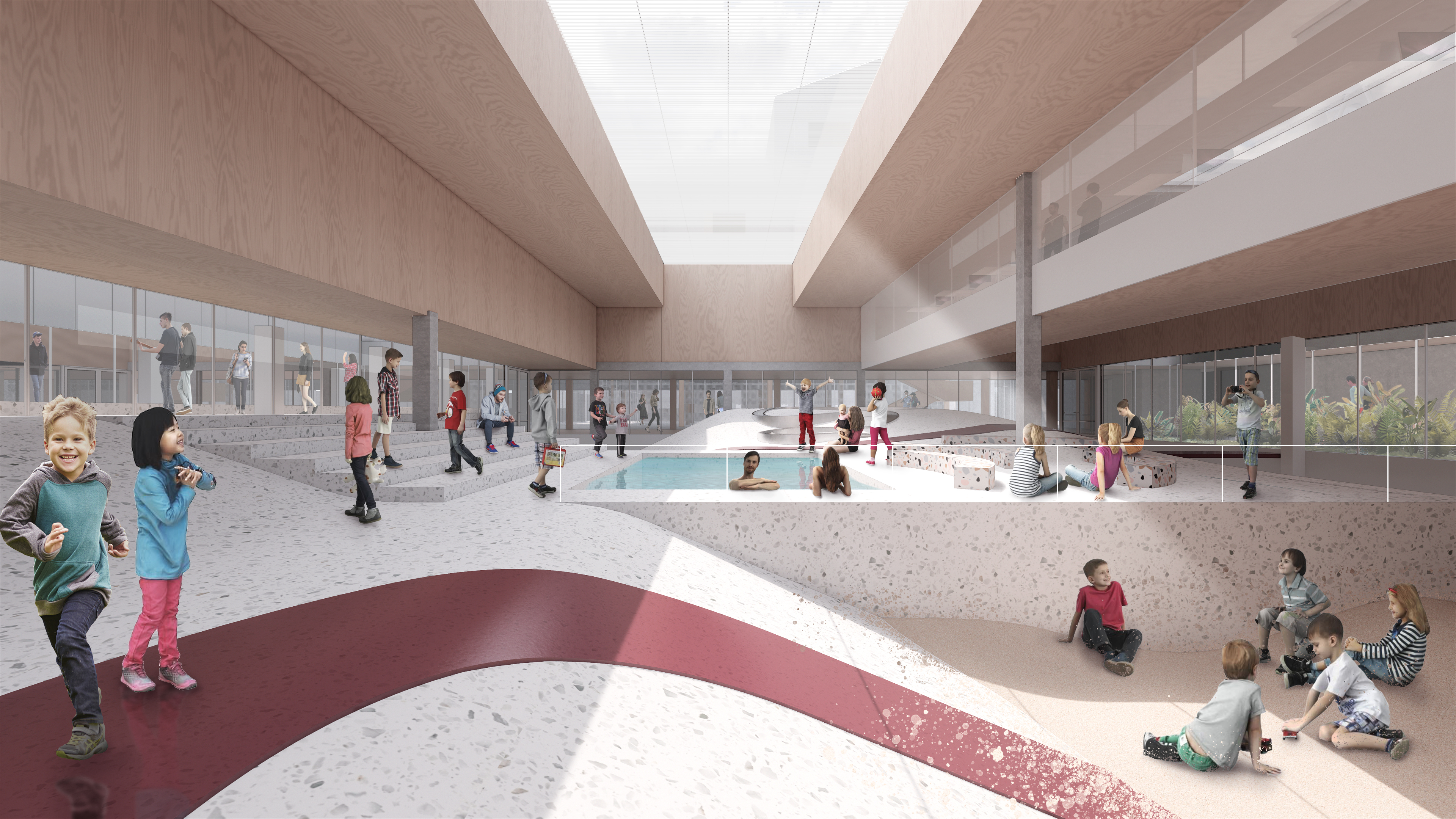
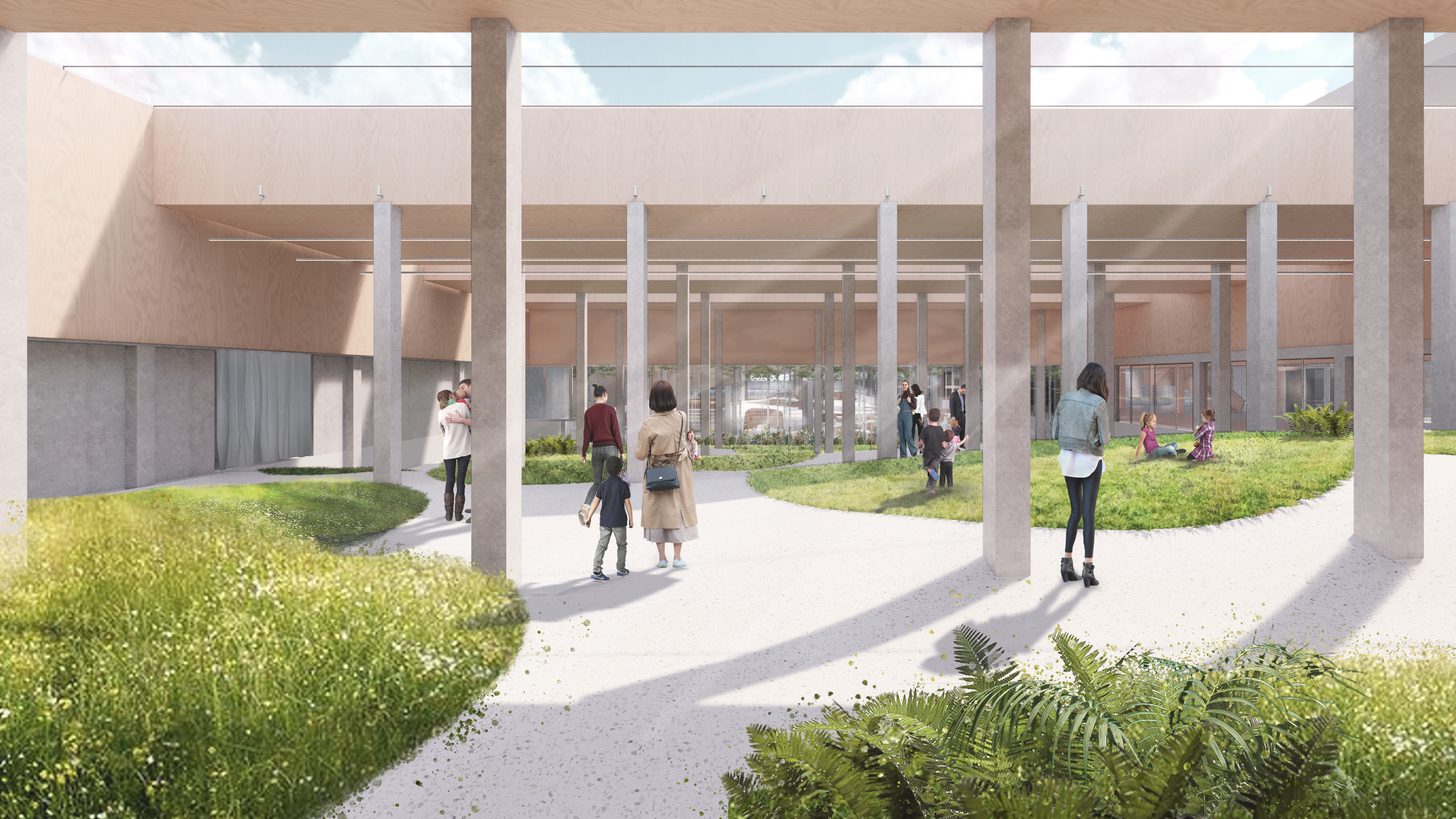

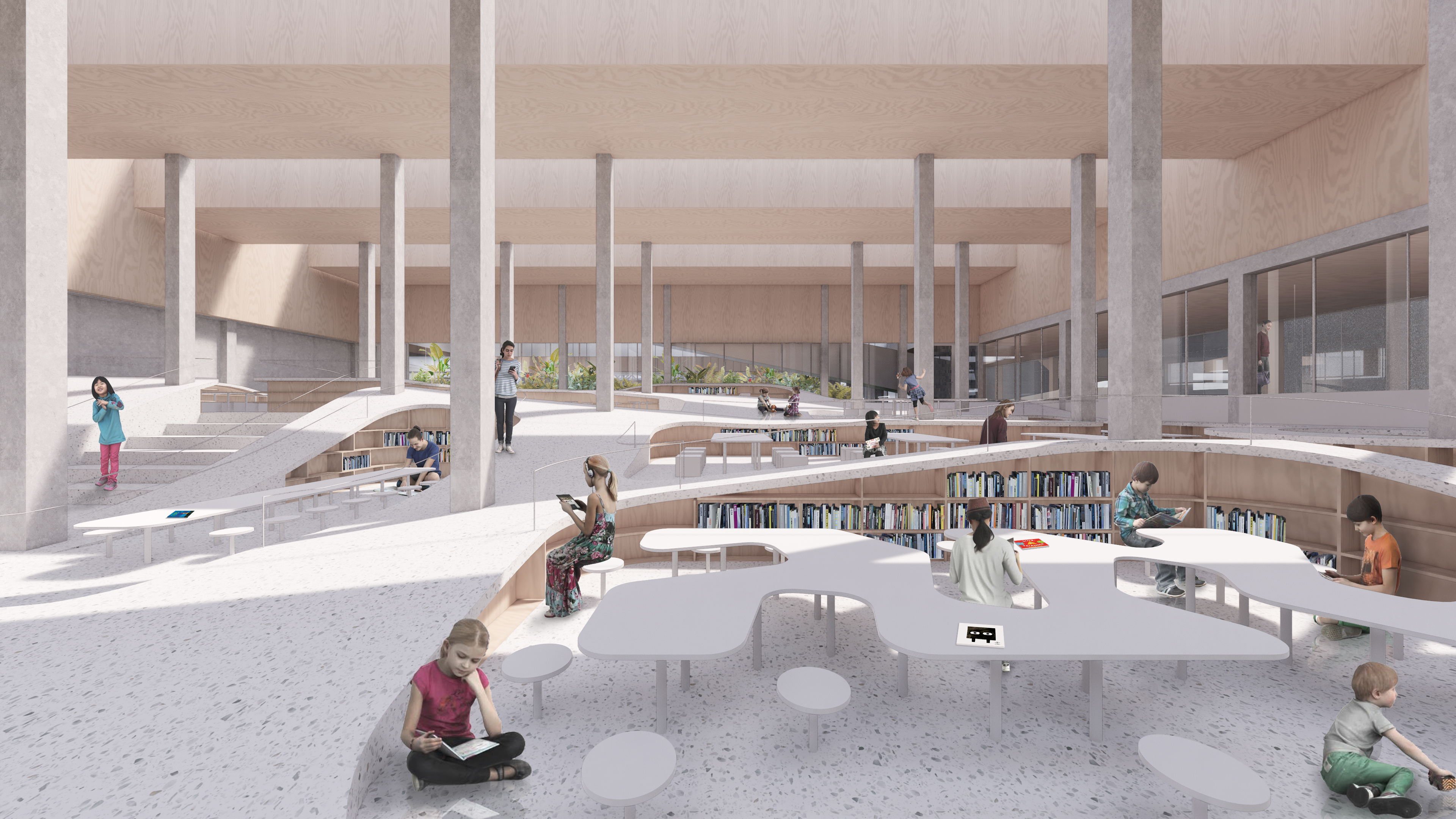

The “sky” consists of a uniform band-shaped roof, which is a new interpretation of the original factory roof, while its rhythm is still consistent with the original roof. In each space, the rhythm of the roof creates a rich light environment corresponding to the use of the space. Different functions are separated by an outdoor space, and the undulating ground connects the space together, making the entire playground a divided but also continuous state. In terms of the functions, the reception, playground, research center, garden, library, and basketball fields are expanded from north to south. When entering from the northern entrance, people will find the stacking of numerous spaces a wonderful visual paradise.

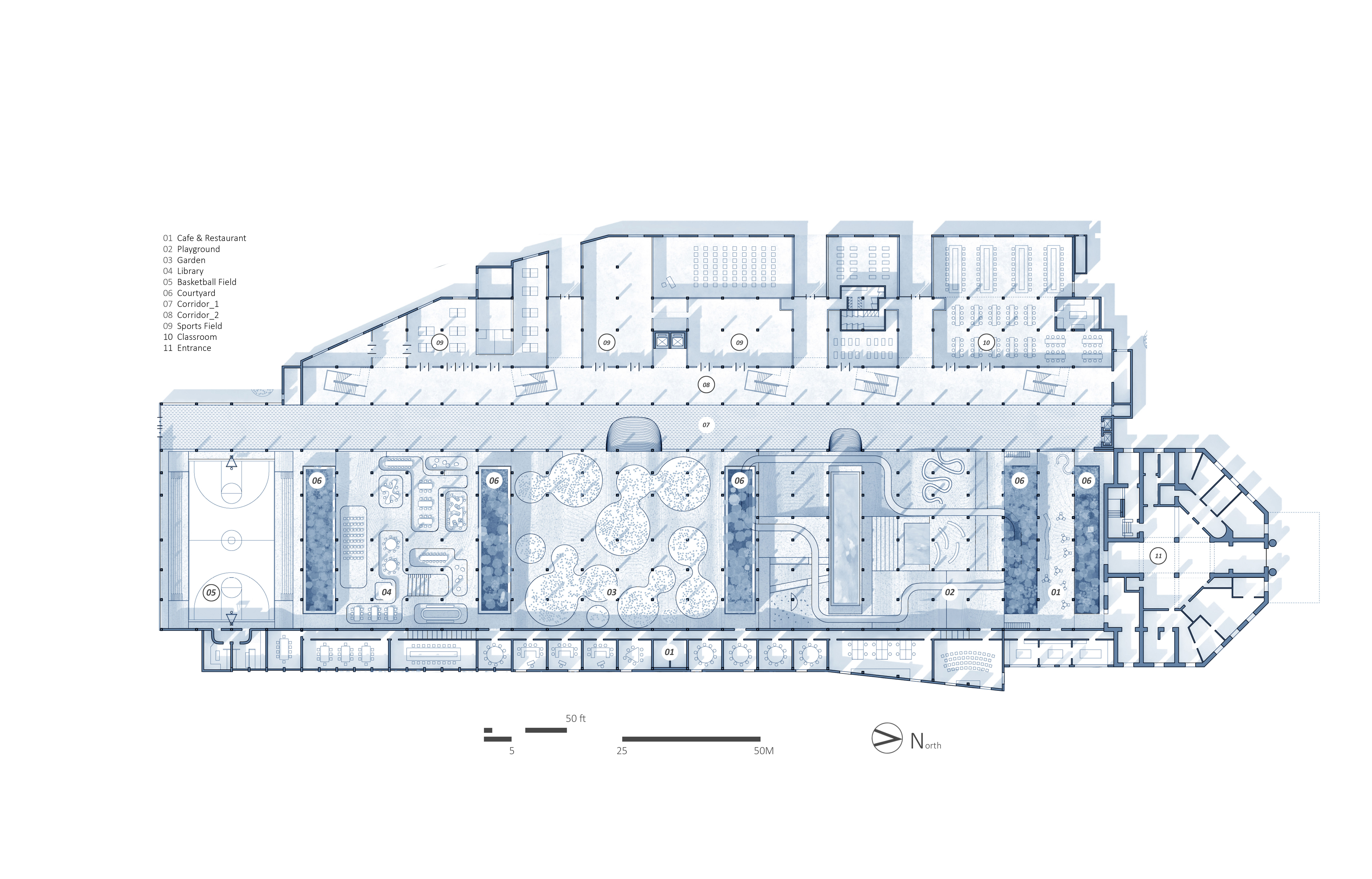
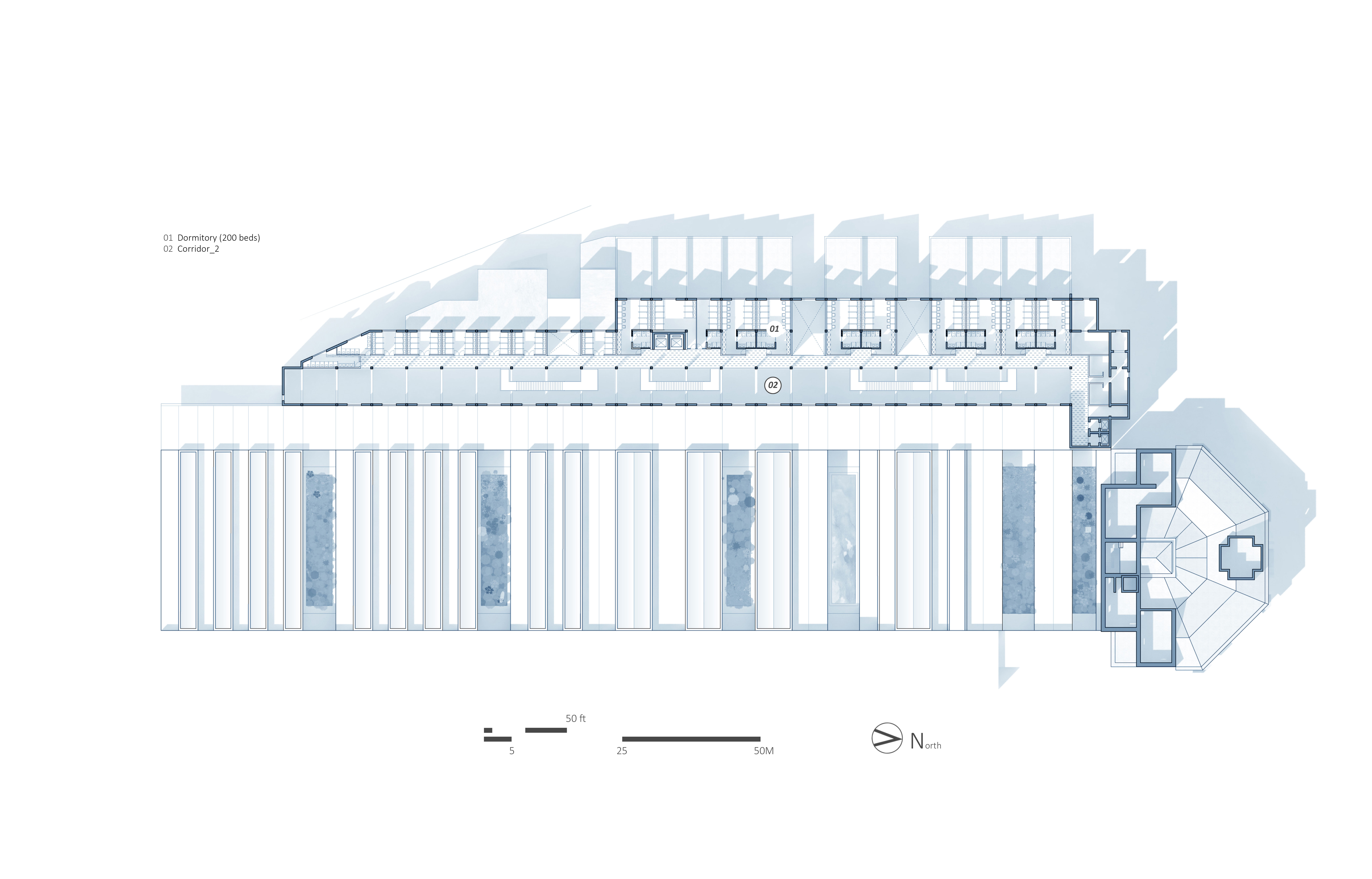
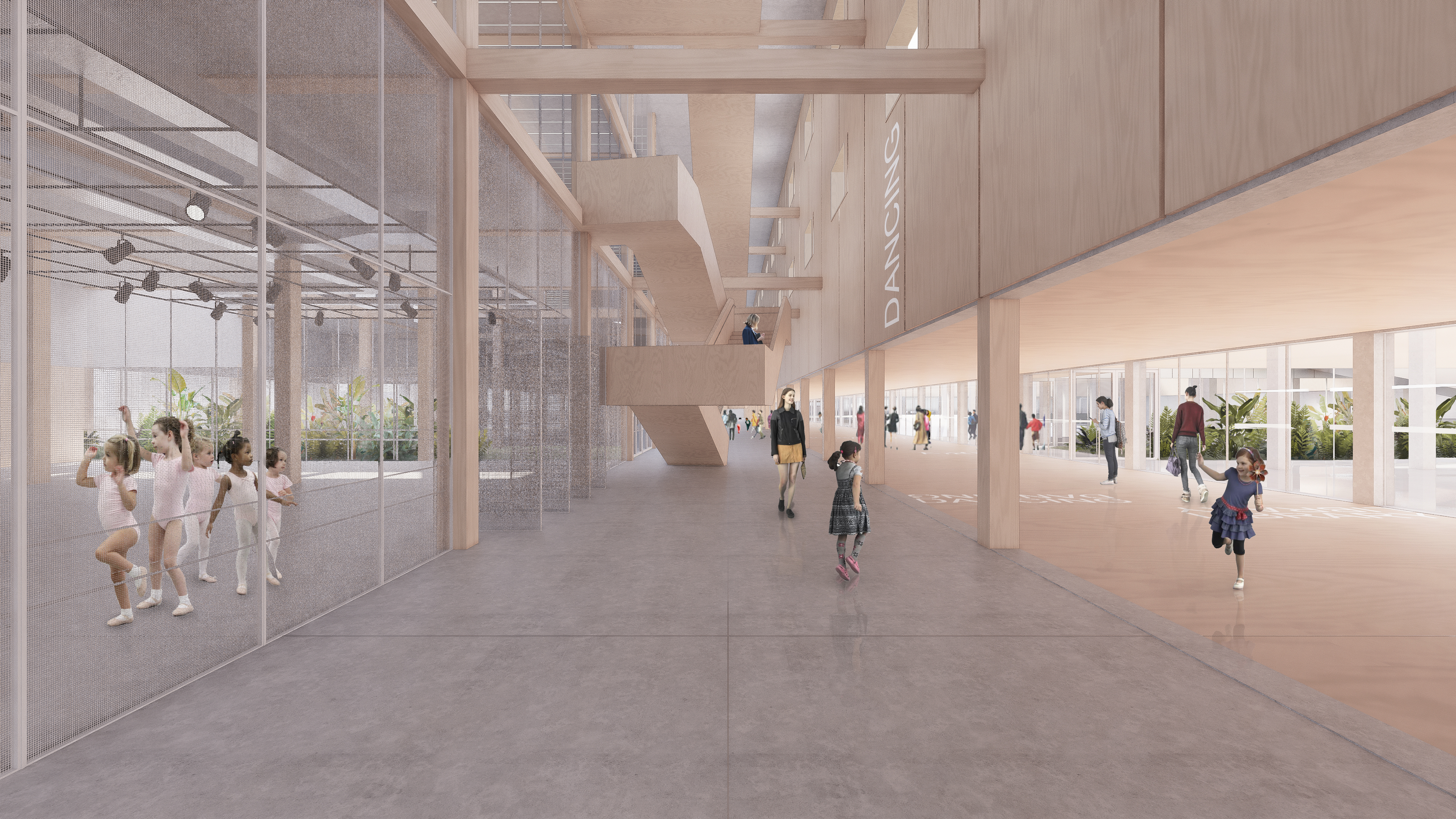
The north-south horizontal corridor serves as the most important circulation hub in the building. Children play in this space and look for the venue they need. The horizontal direction also forms the best background for displaying the undulating terrain.


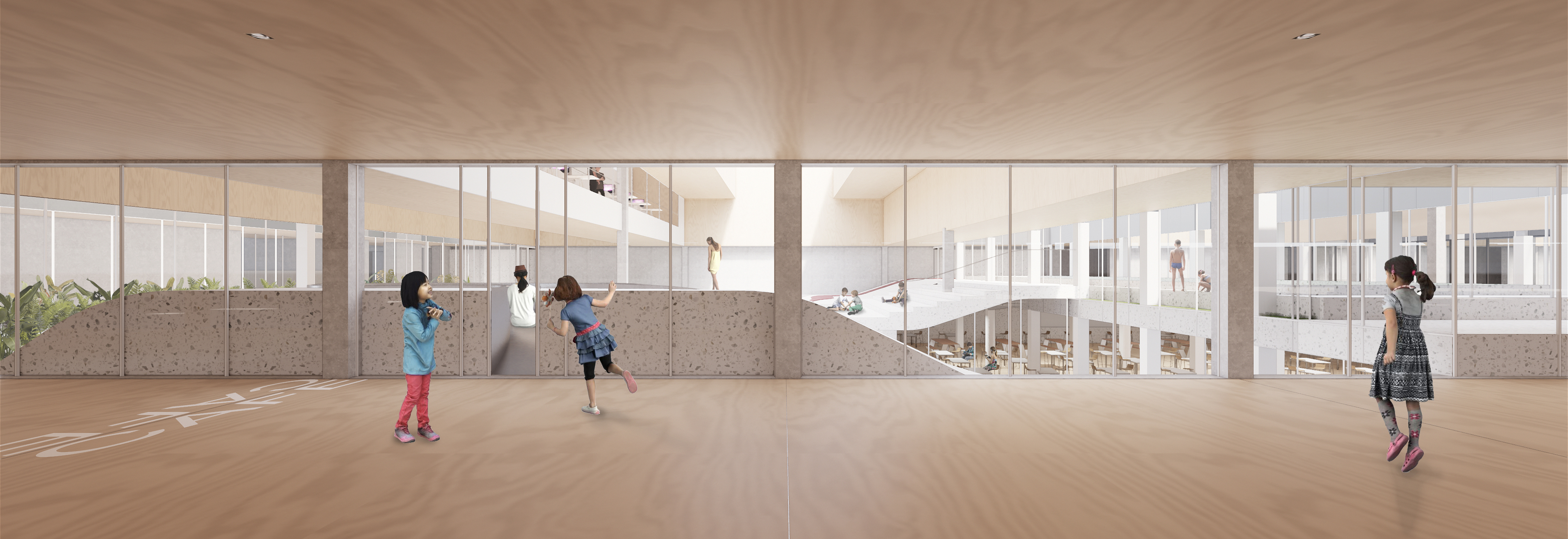
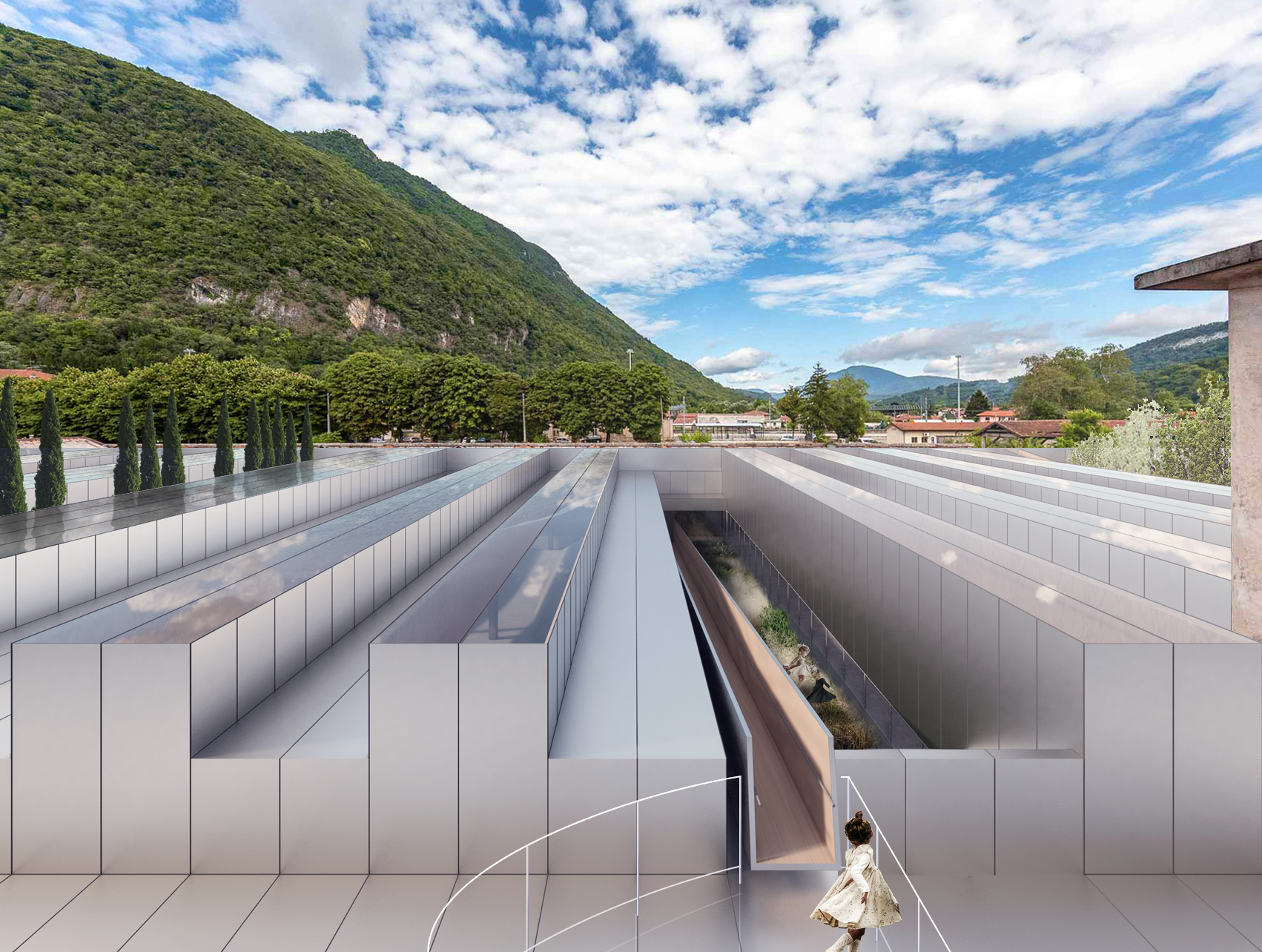

Three entry typologies are generated by the topo: 1. The upheaval entrance: the ground upheaves to form the wall, which contains a small opening that creates a mysterious entrance; 2. The sunken sports field: The ground is sunken to open up enough space for sports stadium; 3. The womb amphitheater: Under the raised ground also hides a small amphitheater, providing space for children to watch movies in the context of nature.
