包裹
创造宁静
掀起
连接天地
团队/TEAM
邢腾
TengXing
王播夏
Boxia Wang
信息/STATUS
竞赛
Competition
06.2025-08.2025
2025席地而筑超级小木屋建筑设计竞赛 优胜奖
Winner of the 2025 ‘Dwelling on the Ground’ Super Cabin Architecture Competition
参加“栖变”当代乡村先锋住宅设计展览
01.2016-05.2016
Exhibited in ‘HABITATION & TRANSFORMATION - Contemporary Rural Pioneer Housing Exhibition’
面积/AREA
50sqm
简介/Introduction
设计以“掀开的树皮”为起点,在都市喧嚣中剥离出一方向内的静谧场所。四片大尺寸 CLT 板互承成型,既稳定互锁,又唤起原始庇护的形态记忆。外部碳化 CLT 呈树皮般黑色肌理,内部保留原木浅色,形成由粗粝至柔和的氛围过渡。缝隙构成的入口与窗洞,将自然光景引入四面围合的空间,首层静观环境,二层开天窗采光,明暗交织。模块化的 CLT 体系便于快速搭建,使小木屋可适应多种场景,成为对材料、结构与内心的双重回应。
Starting from the idea of “peeled bark,” the design carves out an inward-facing, tranquil refuge amid urban noise. Four large CLT panels interlock and support each other, forming a stable structure that evokes the primal memory of shelter. The exterior is finished with charred CLT, creating a dark, bark-like texture, while the interior retains the natural lightness of raw timber, transitioning from rough to soft in atmosphere. Slits and openings form the entry and windows, allowing light and nature to filter into the enclosed space. On the ground floor, views are quietly framed; the upper level introduces daylight through a skylight, interweaving light and shadow. The modular CLT system enables rapid assembly and adaptability across diverse contexts—becoming a dual response to material and structure, as well as to the inner self.








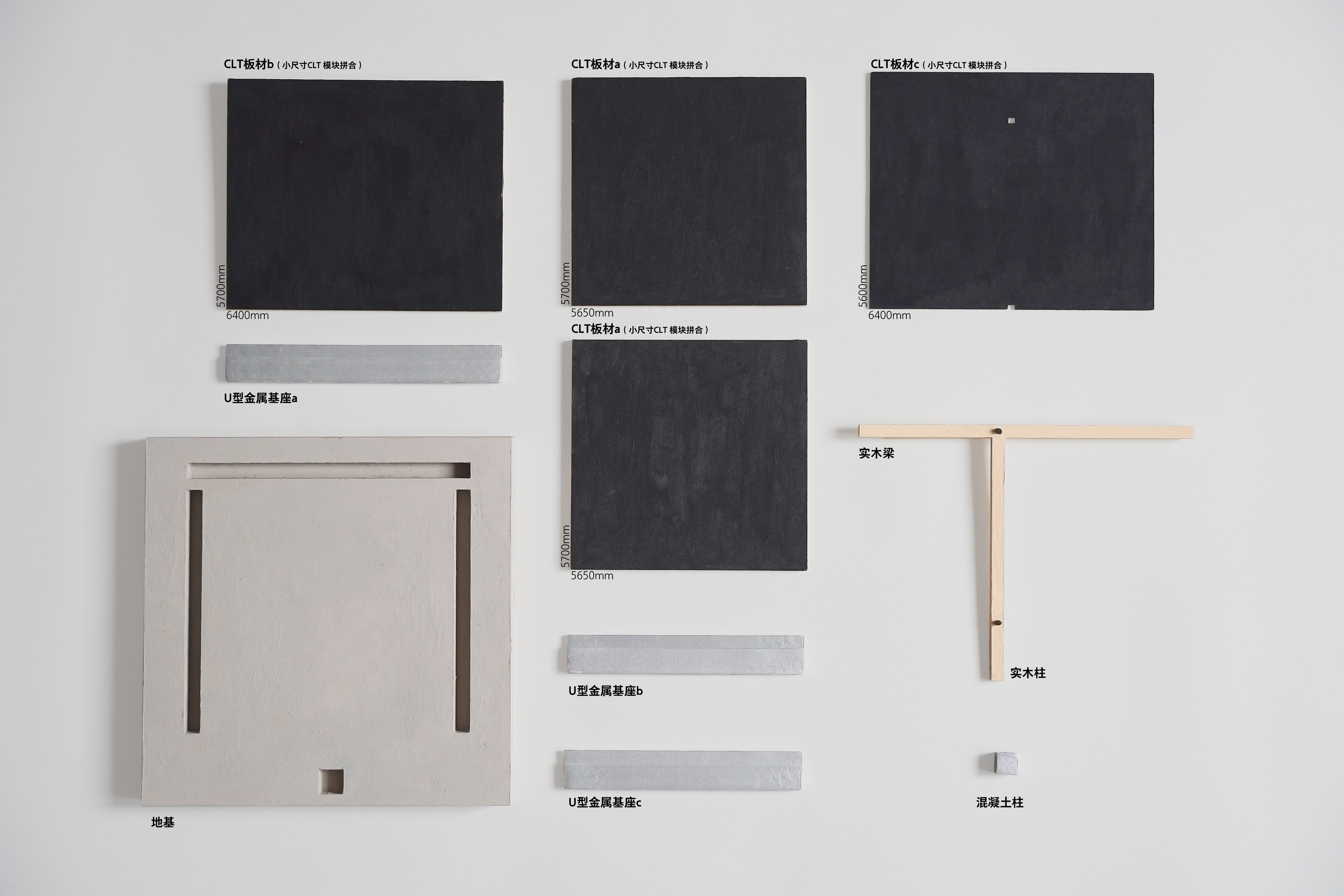
方案模型 Model


缝隙与视线 Crevice and Sightline


明与暗 Between Light and Darkness



室外 Exterior
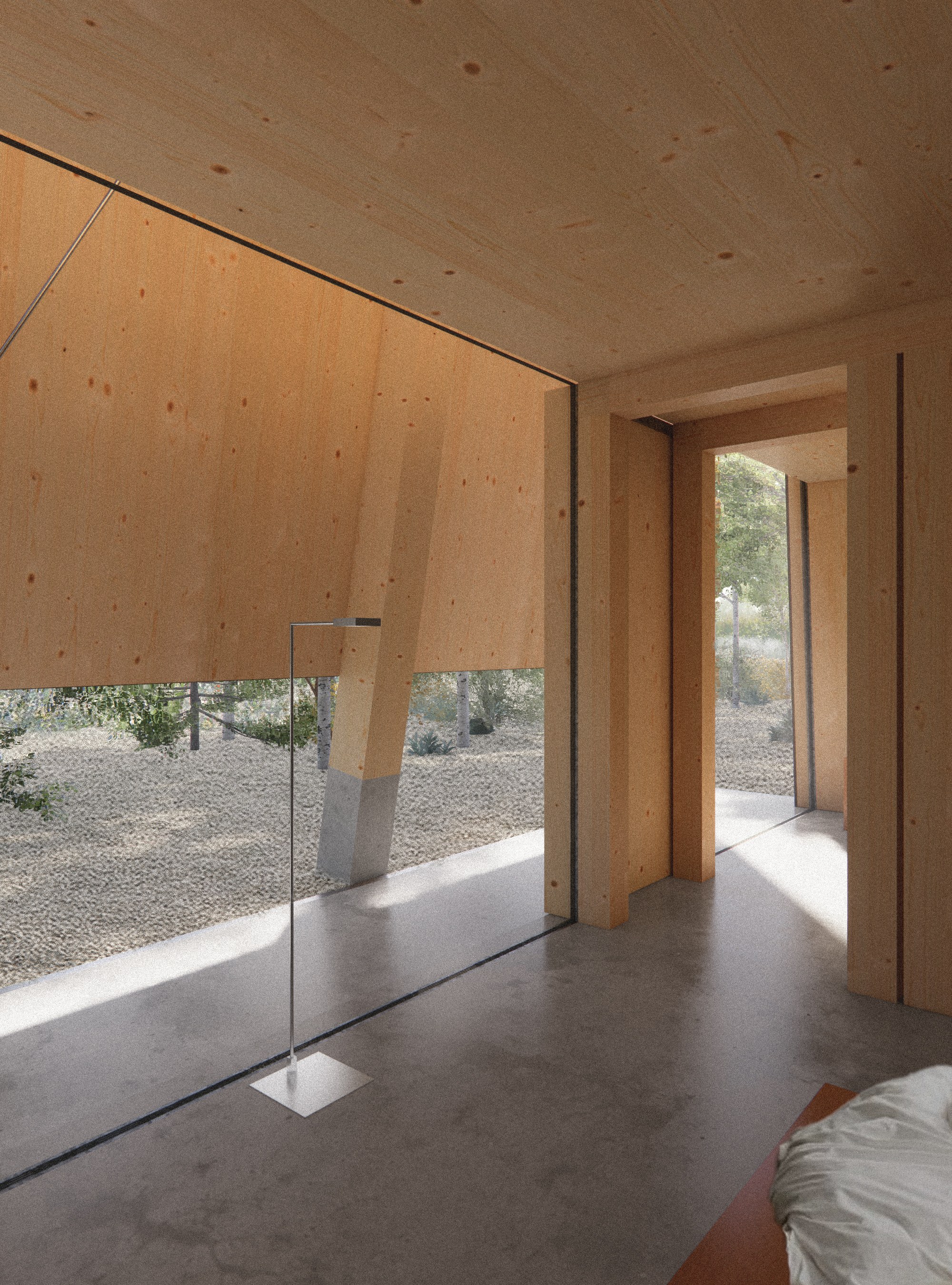



室内 Interior


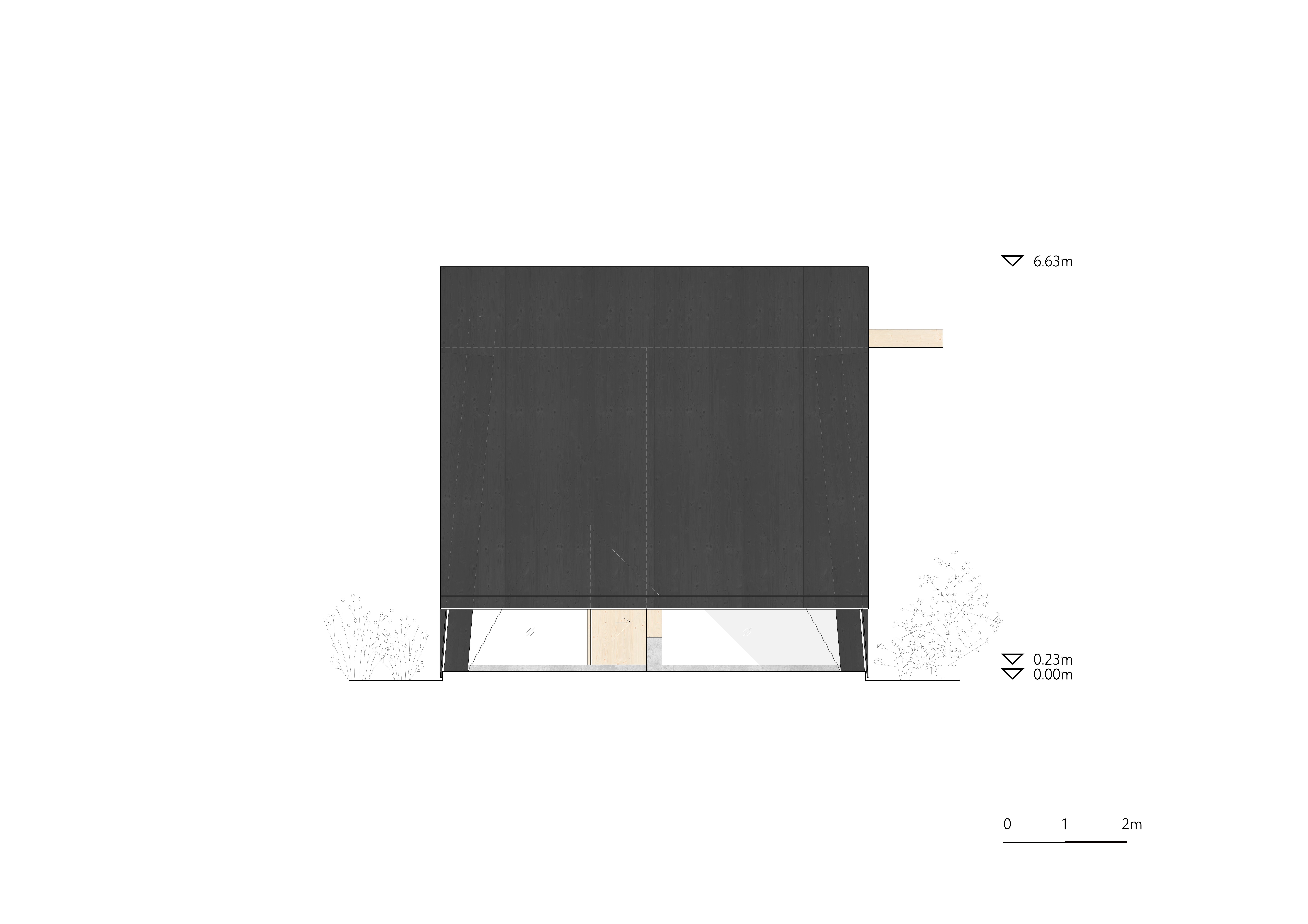



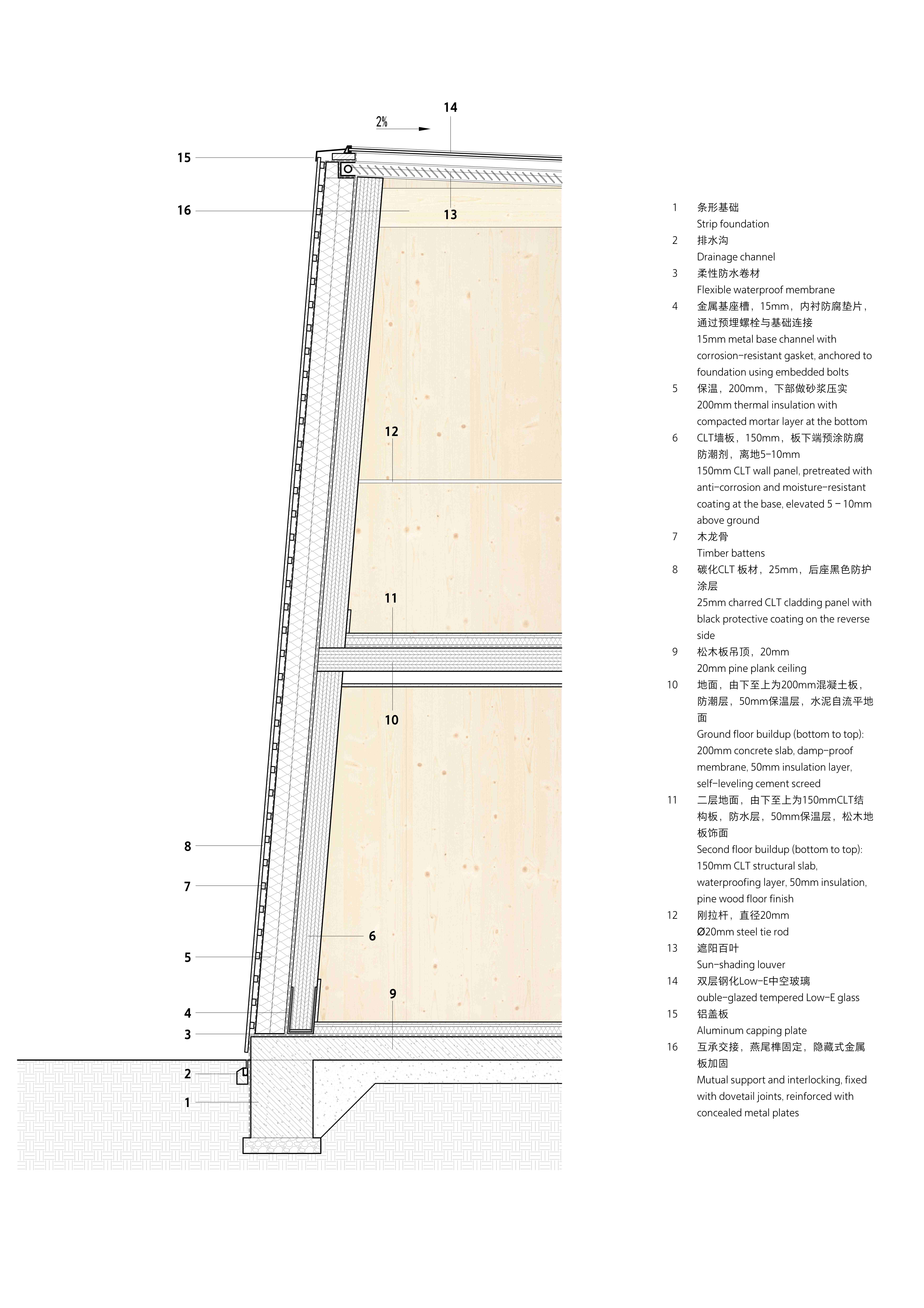
图纸 Drawings


组装模式 Modular assembly
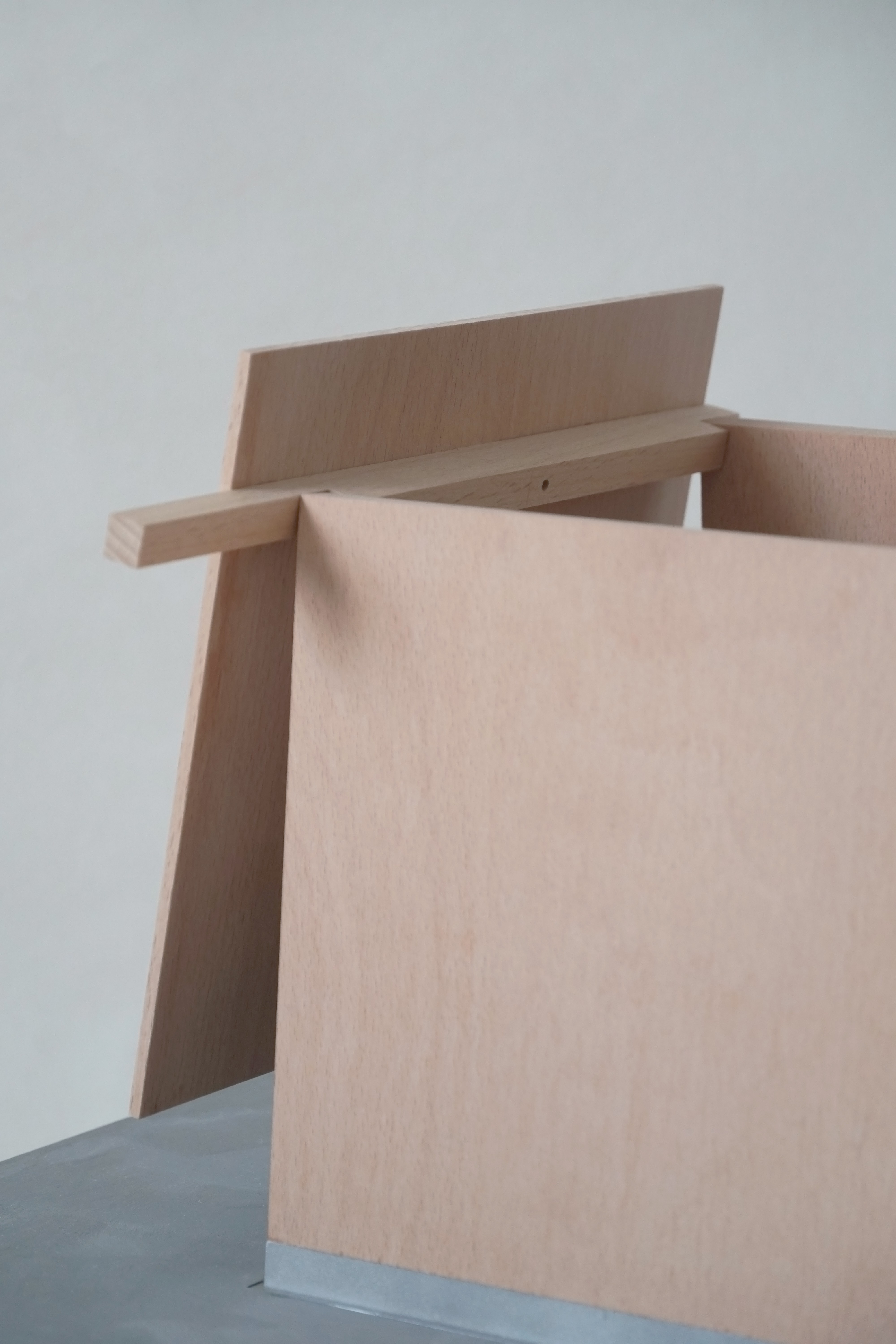
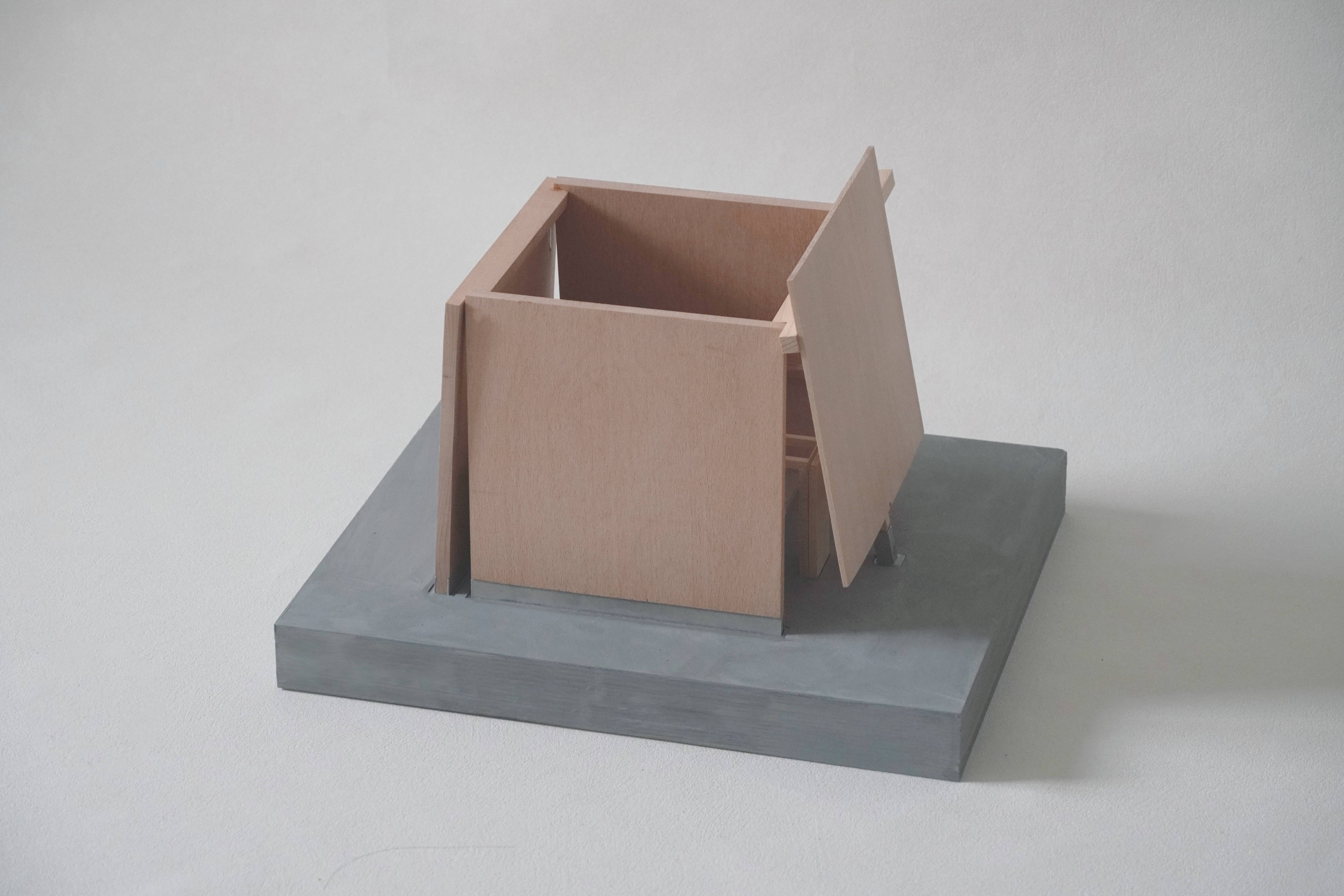

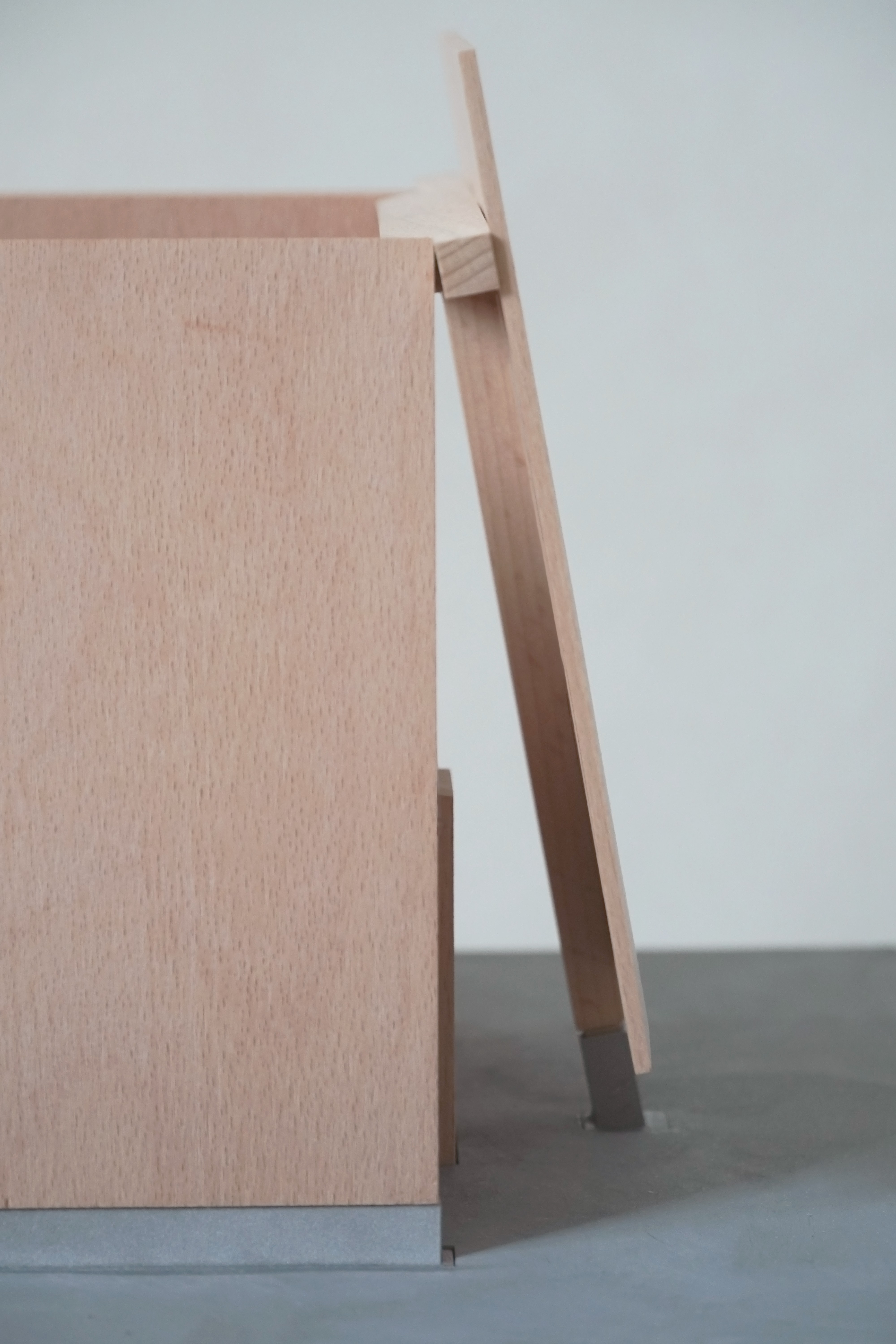
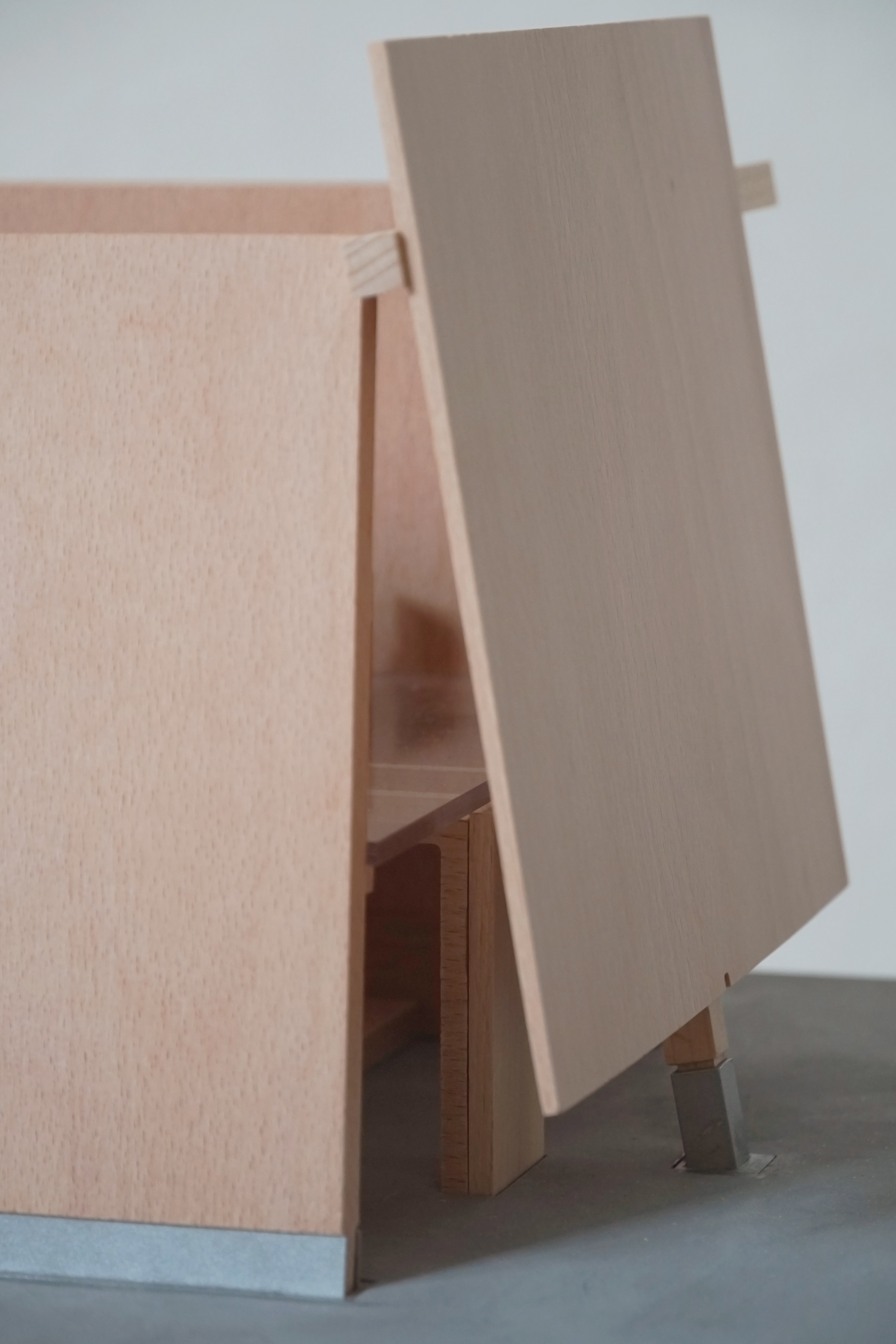
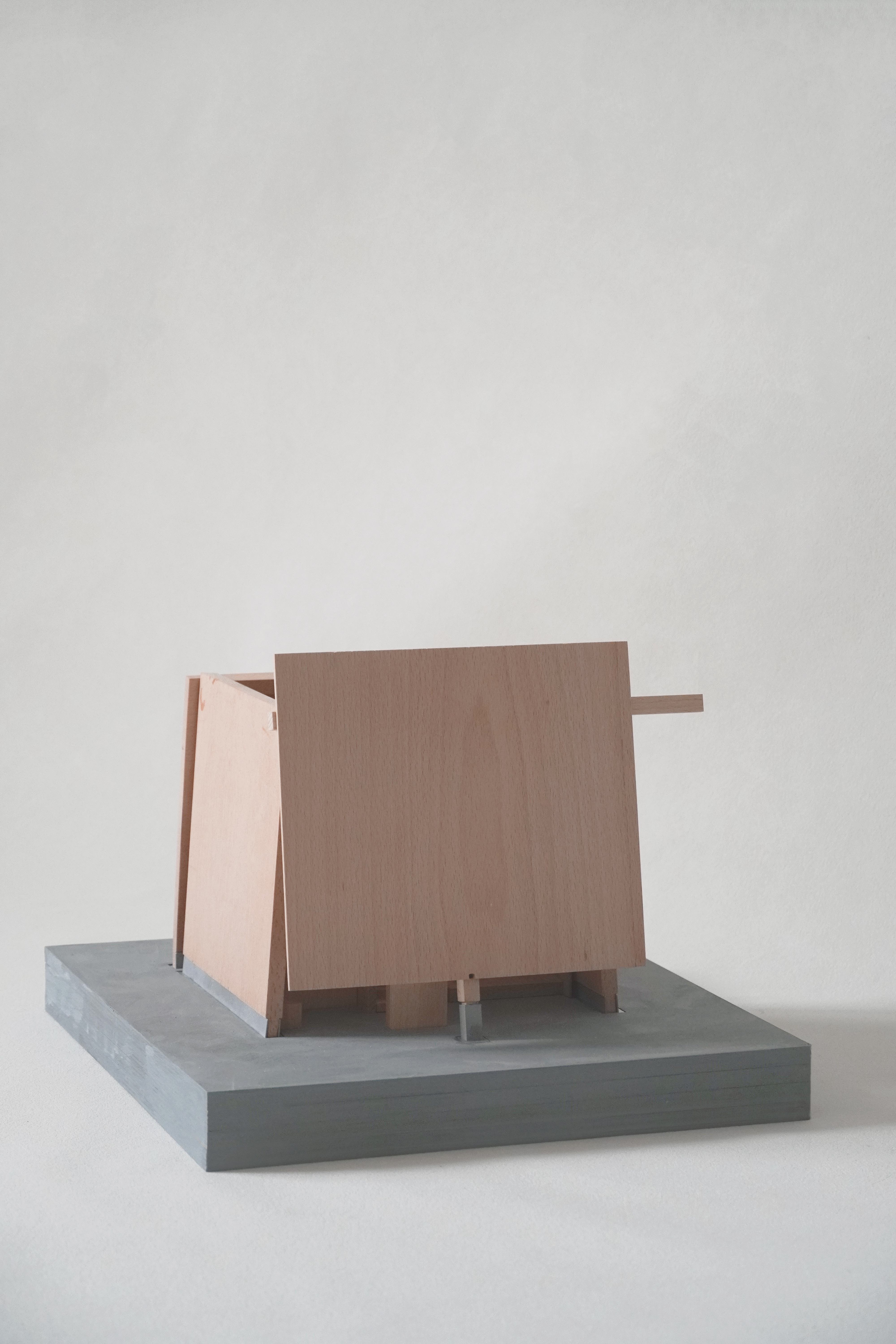
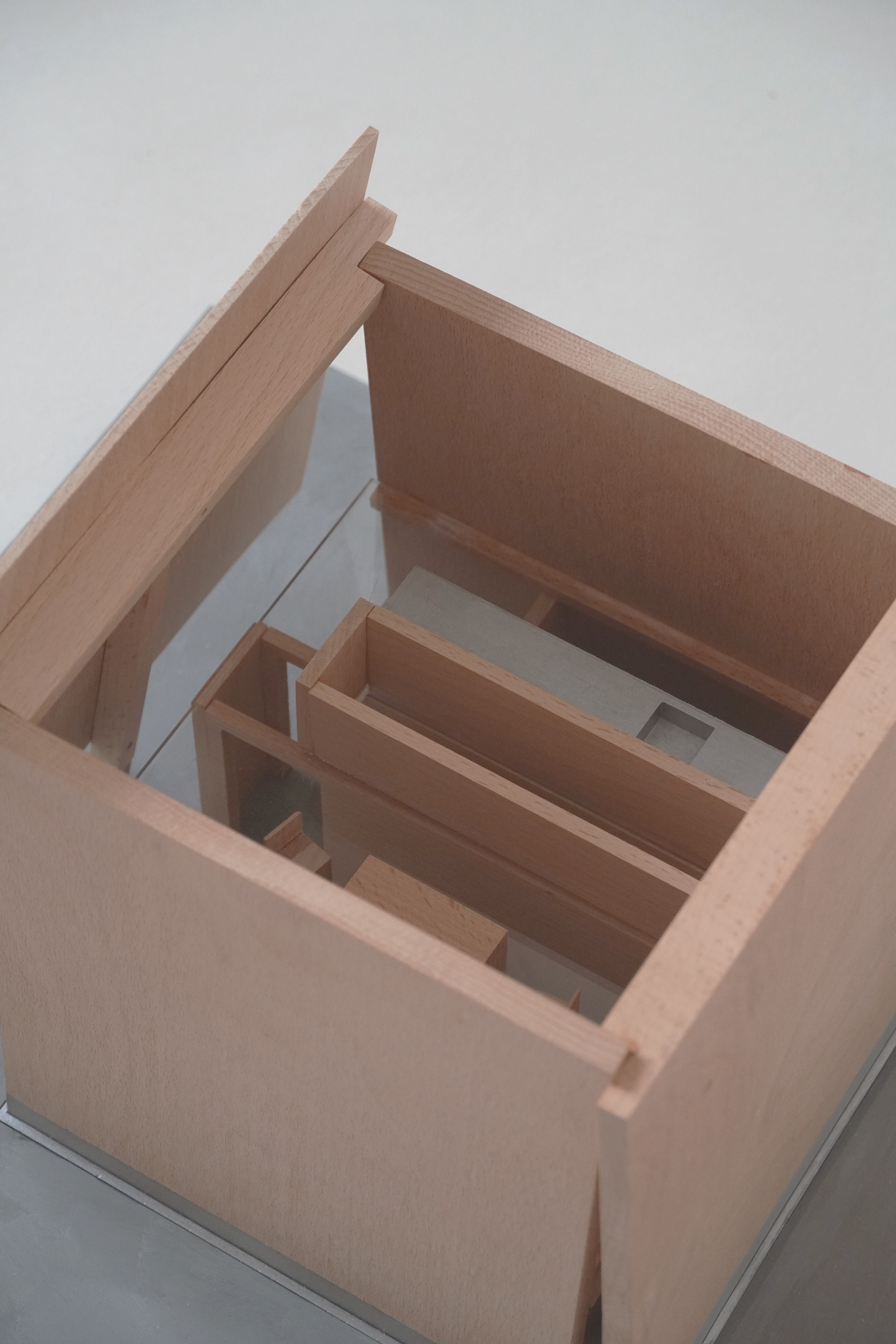
1:30模型 1:30 Model