Courtyard, as one of the most significant urban identity of Baitasi as well as historical part of Beijing, imprints not only lively collective memory but also intelligently respond to the ever-changing interrelation between built-environment and nature.
In the present context, courtyard has been gradually transformed from a inner-faced private space to a more opened shared micro privately owned semi-public space. On a typical linear alley space like the site, courtyard and public corridor are integrated as to create a new order of publicity, which may intrigue behaviors of both visitors and local residences with high flexibility. It also discusses the interaction between new and old in terms of architecture structural integrity and materiality.
COLLABORATOR
Yutian Wang
︎
STATUS
competition
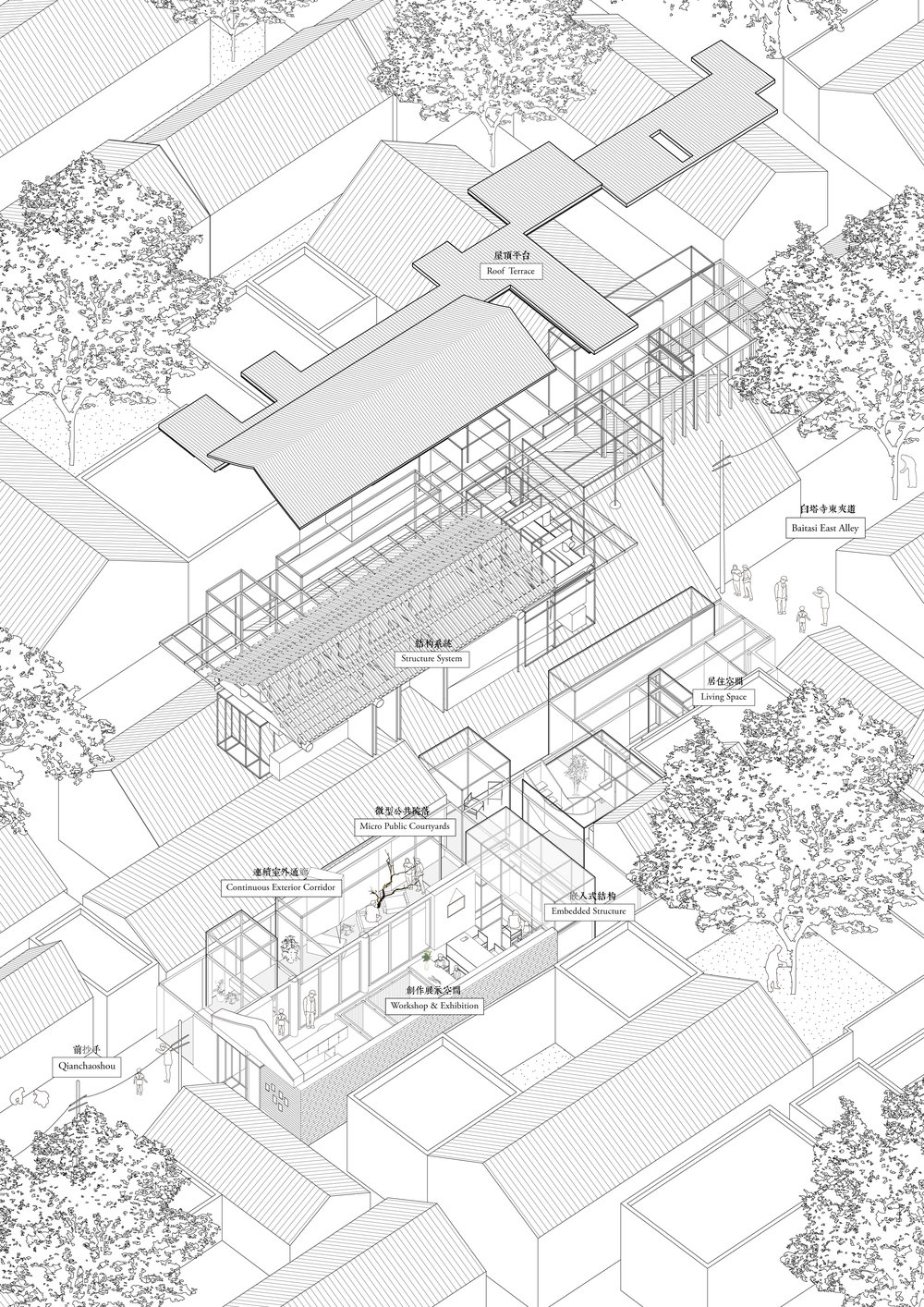
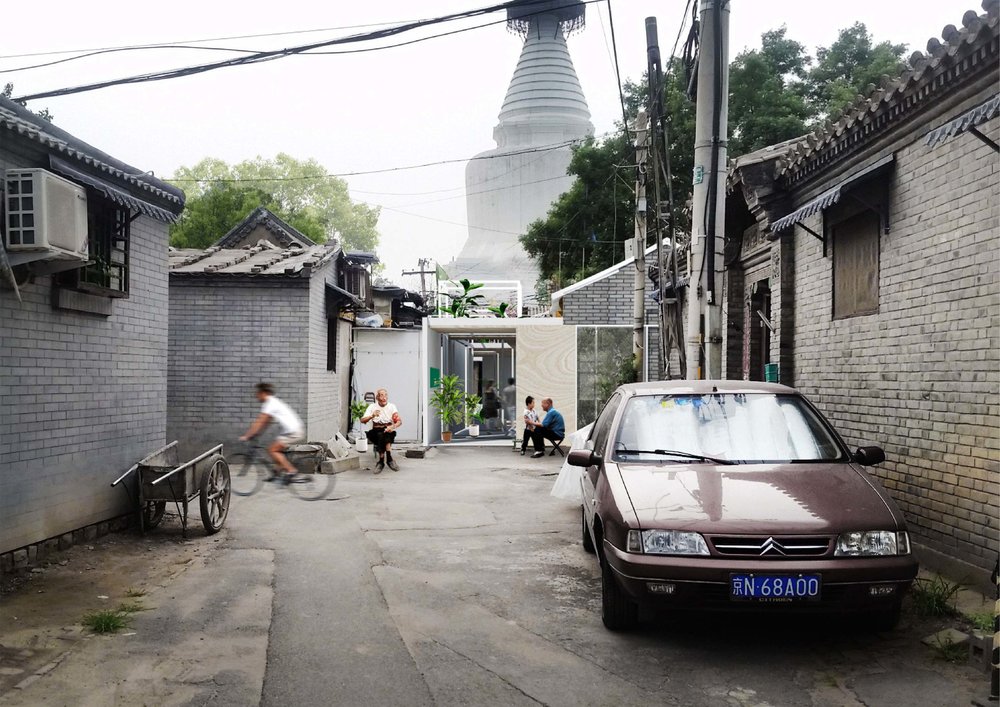

The site is situated in between Qianchaoshou Hutong and Dongjiadao Hutong, long and narrow from East to West side. With this condition, how workshop, exhibition and living space are integrated with the idea of experience and playful is represented through the concept of "courtyard- corridor". From the current site condition, a traditional wood structure building is now being reconstructed, from which is envisioned as interior workshop and exhibition space, and the corridor aside will become public space for passing through and an extension of the interior.

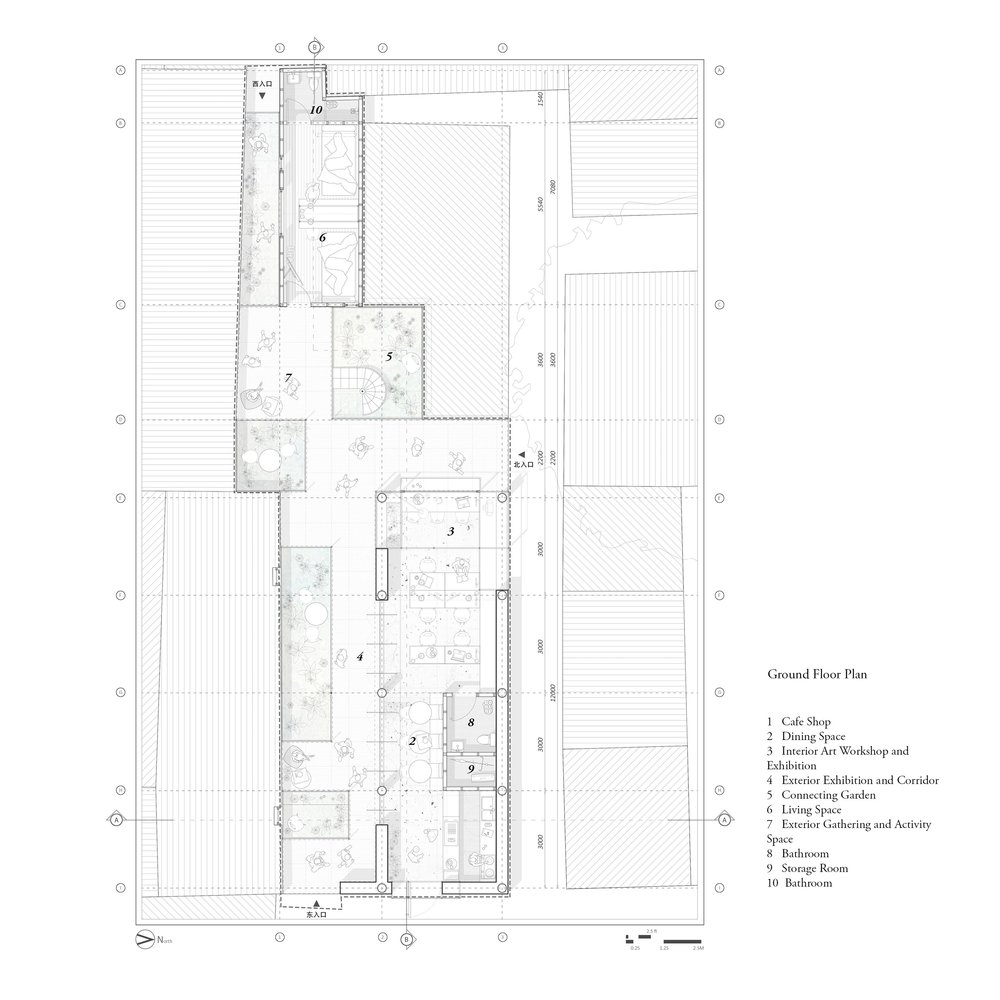
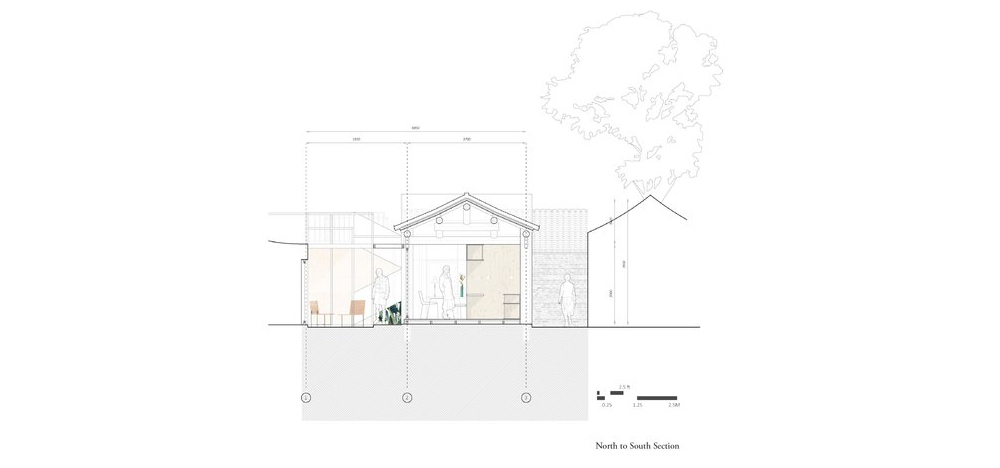
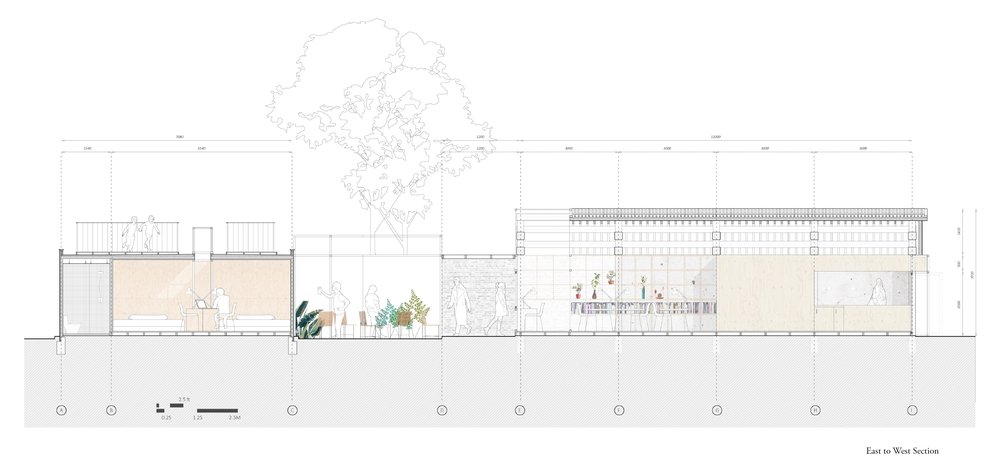
Workshop - Living
"Workshop"-
Workshop space is inserted into a renovated traditional wood structure building with aesthetic expression. The interior space is being divided into cafe, dining, micro library, workshop space, the view interaction between the creator and visitor is enhanced by the transparent and openable surface between the exterior and interior. On the very West side, the renovated building is opened to public entirely and becomes a place where local residence participate in the workshop and other civic activities.
"Workshop"-
"Living" -
Living space on the West side of the site is created as to make a relatively separated semi-private zone compared to the East side workshop space. A sense of transformation from movement to stay is intended to be experienced by the people who pass through the site. In the day time, the courtyards are served for public, while in the evening it is more privately enjoyed by the people who live in here.
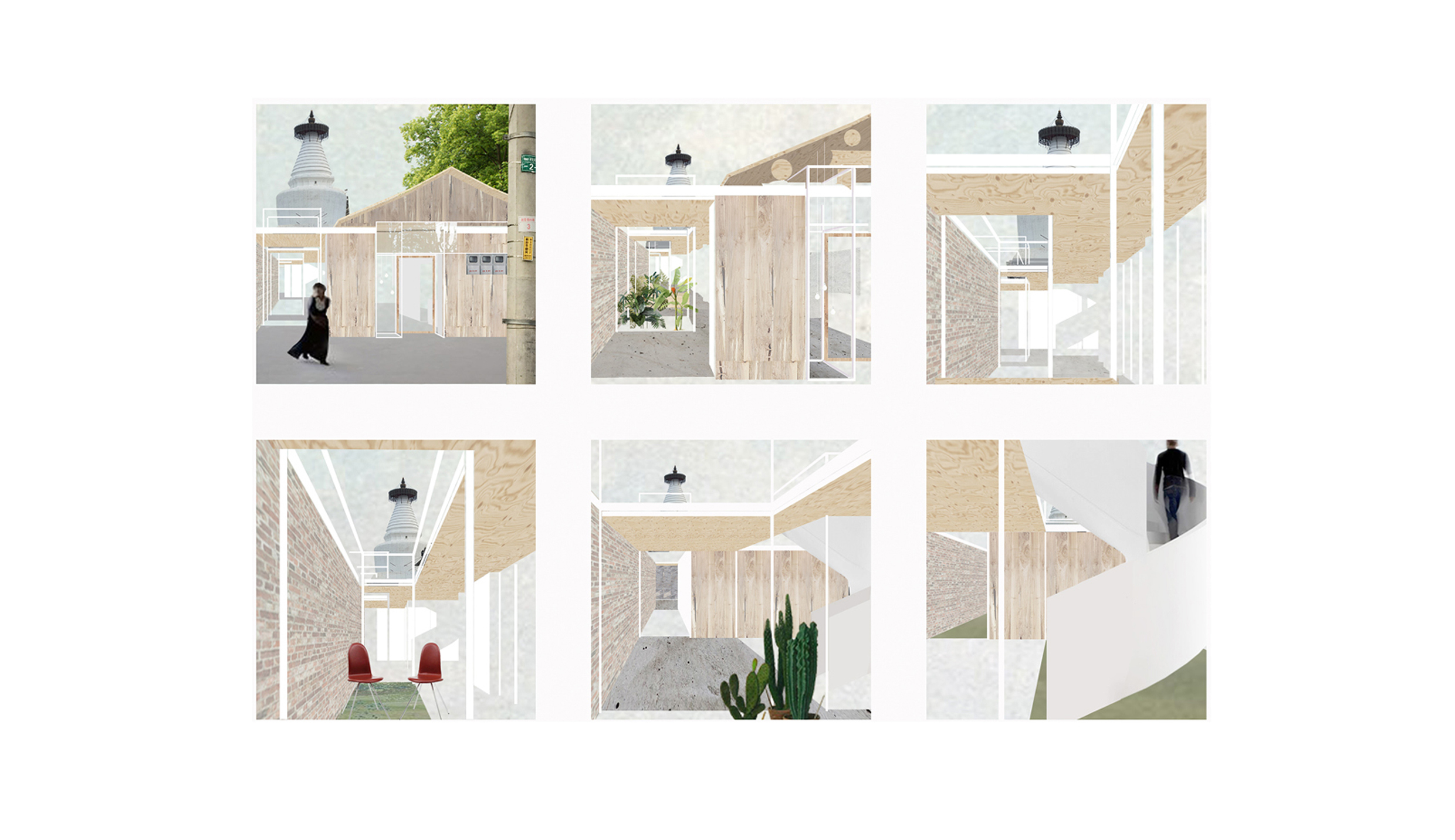
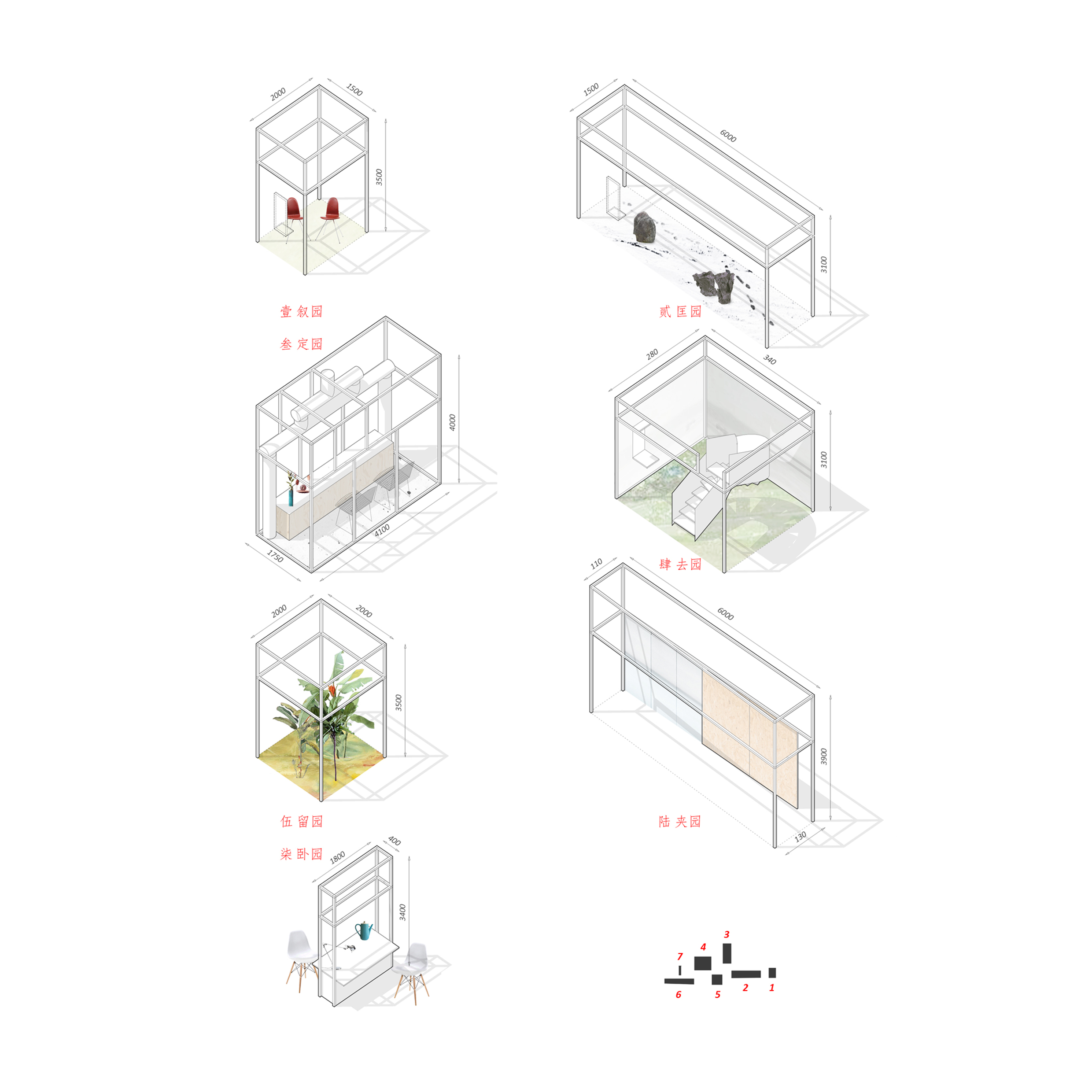
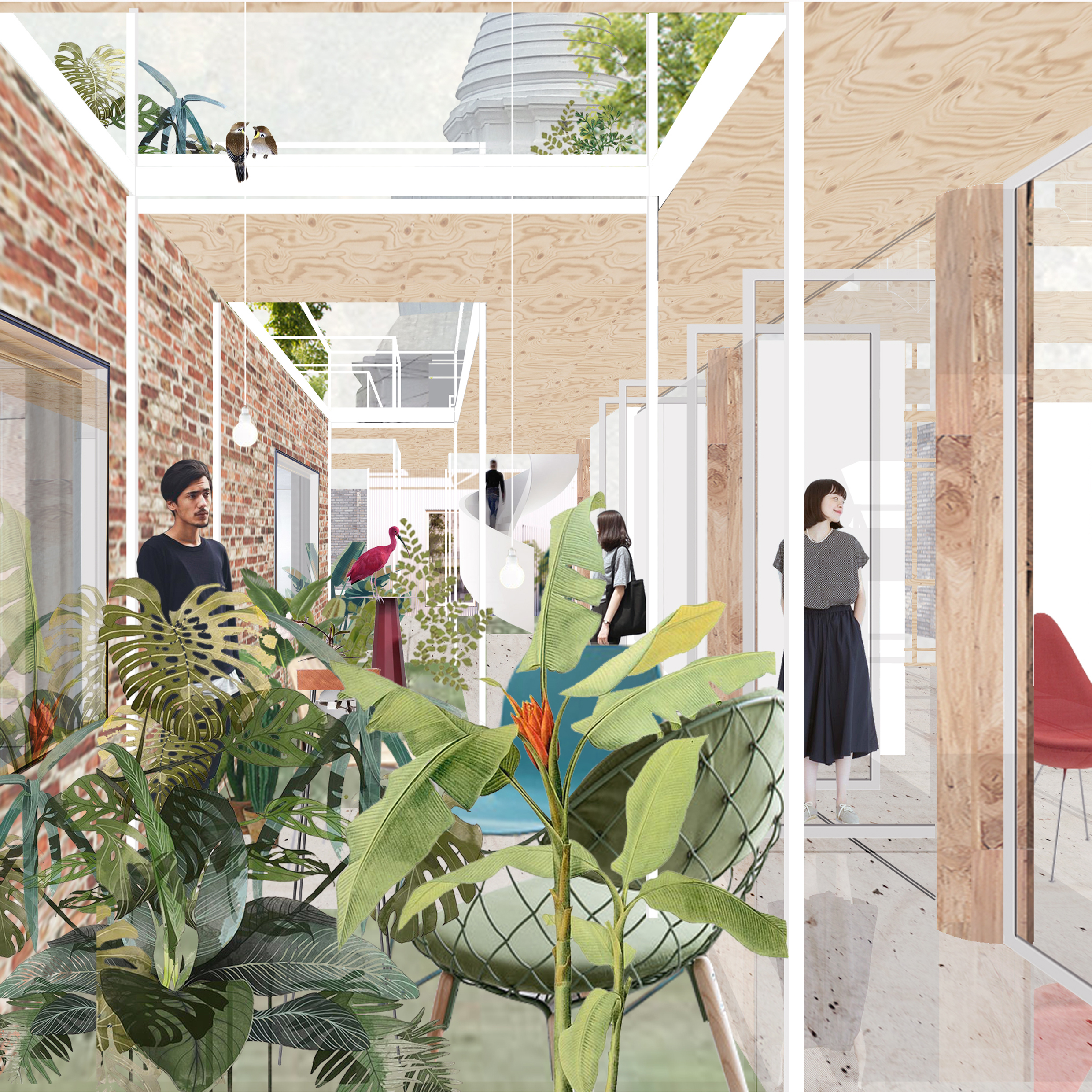
Four seasons in seven courtyards
In the summer, people would gather and drink in the ‘chatting courtyard’; while in the winter, ‘viewing courtyard’ will be filled with snow, decorated by a few Taihu rocks, a dialogue is generated between the sites with Baitasi.
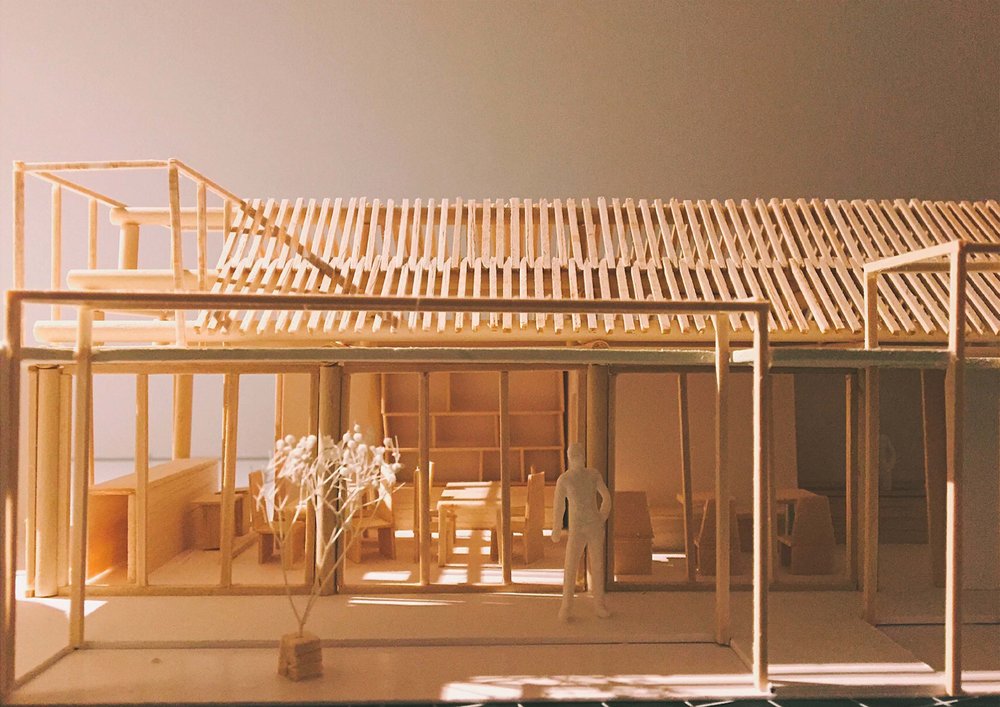

Structural flexibility
Light steel structure system is adopted as the dominant structure in the design. The exterior and interior are blurred by the structure and forms a sense of transparency and lightness. The building technique enables an optimized flexibility on adopting this strategy to any other site and being easily bridged with historical building.