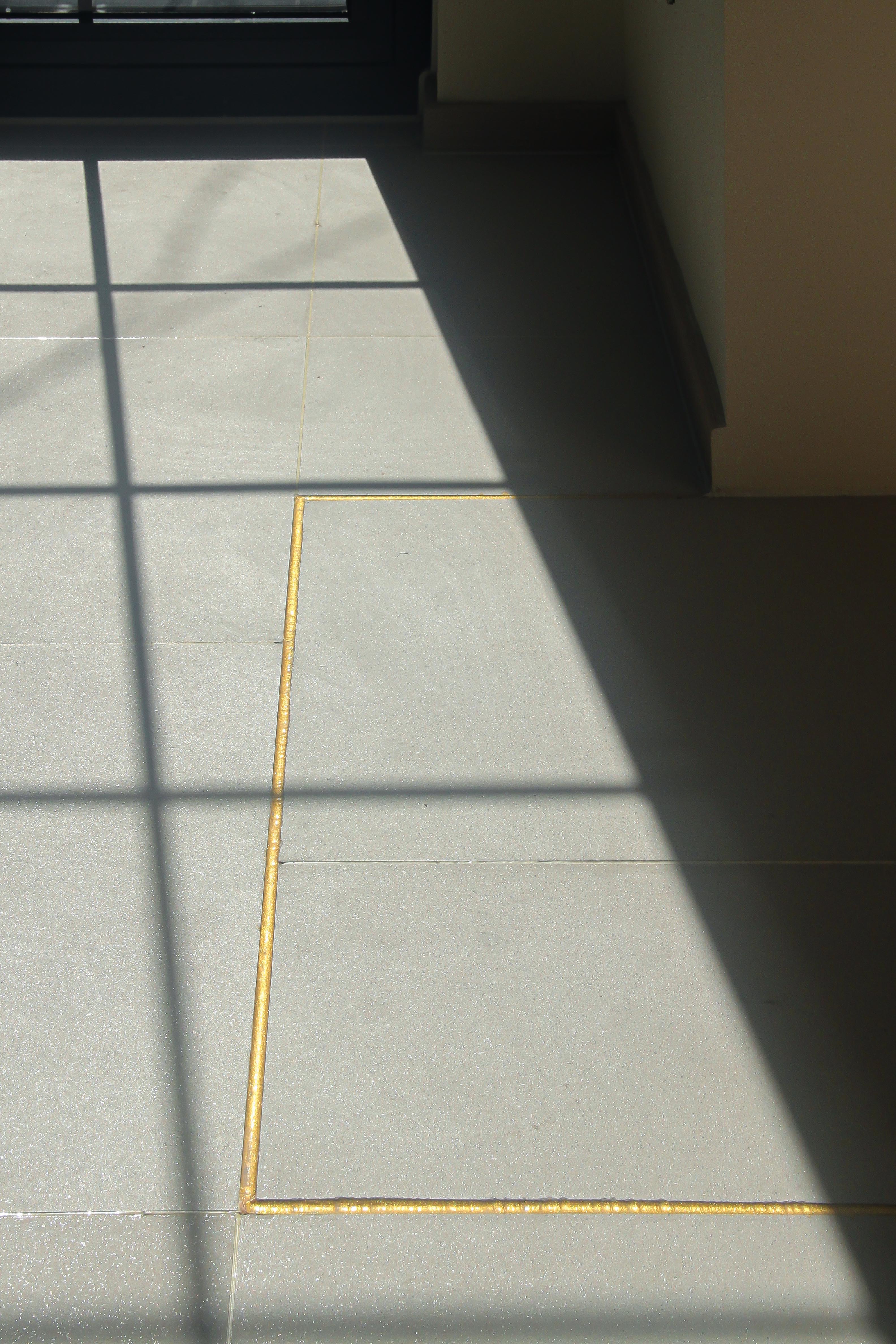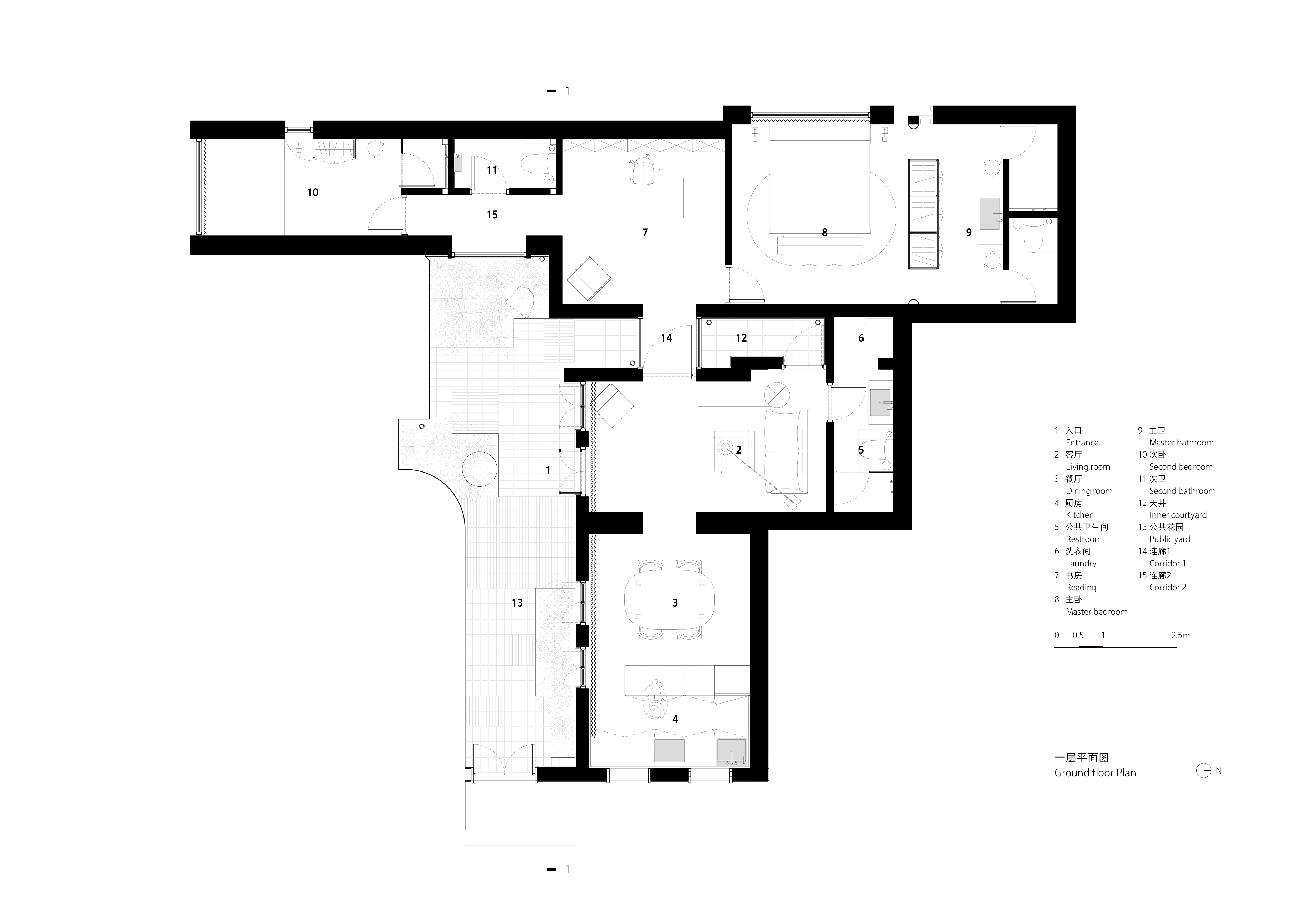第一处原始结构
纵向
第二处原始结构
横向
原始结构的区分,内外
私密与开放
原始结构的链接,枢纽
阳光与书房
院子,窗洞,景色,对望
团队/TEAM
邢腾
Teng Xing
王播夏
Boxia Wang
信息/STATUS
概念设计
Concept Design
08.2022-09.2022
施工图
Construction Drawing
09.2022
施工
Construction
09.2022-10.2022
建成
built
面积/AREA
100sqm(interior)
20sqm(garden)
简介/ Introduction
这是我们位于北京市中心的第二个住宅项目。花园为项目增添了独特的氛围,使其在所在区域中格外引人注目。
This is our second residential project located in the heart of Beijing. The garden adds a unique atmosphere to the project, making it stand out in its surrounding area.

 窗 windows
窗 windows
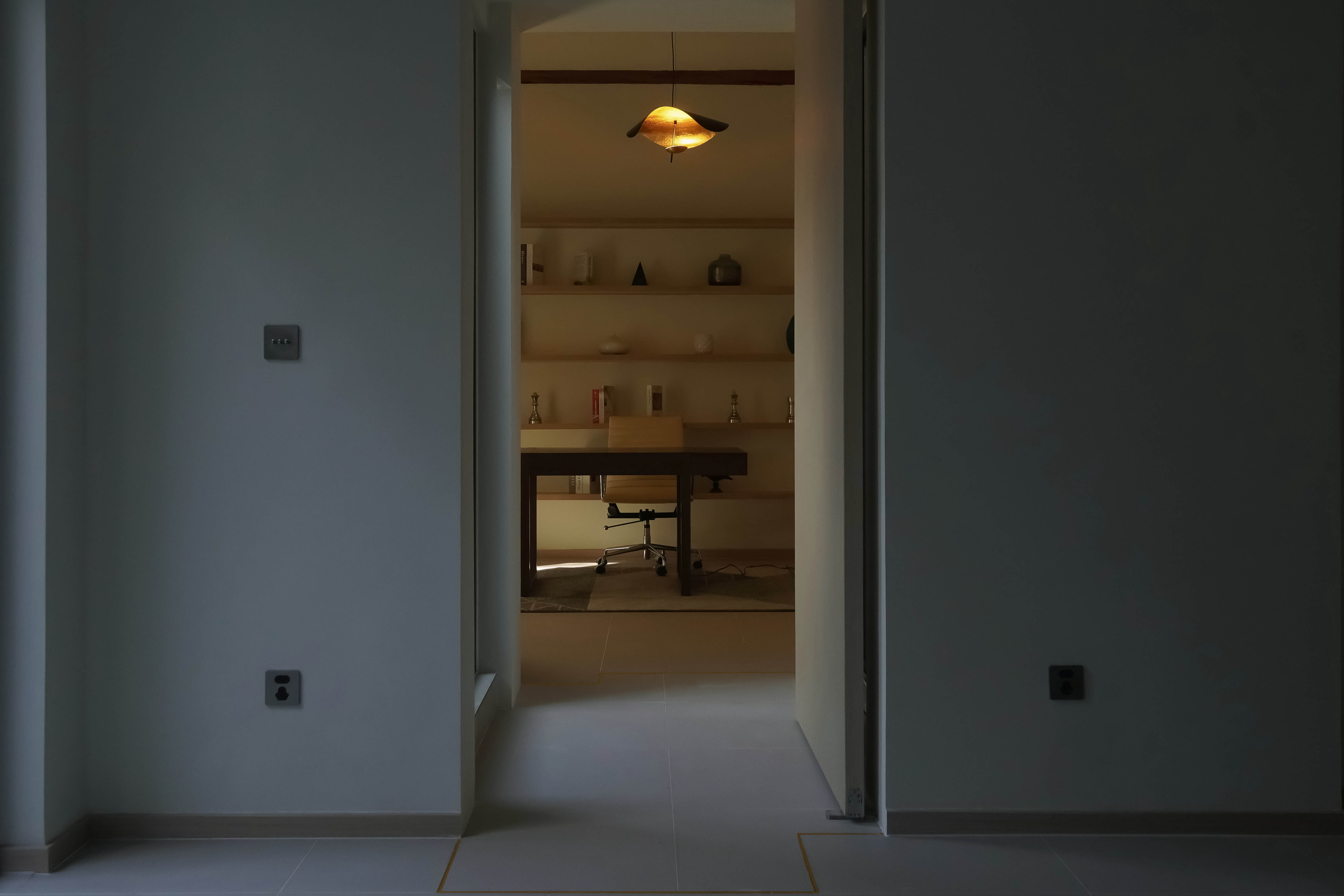

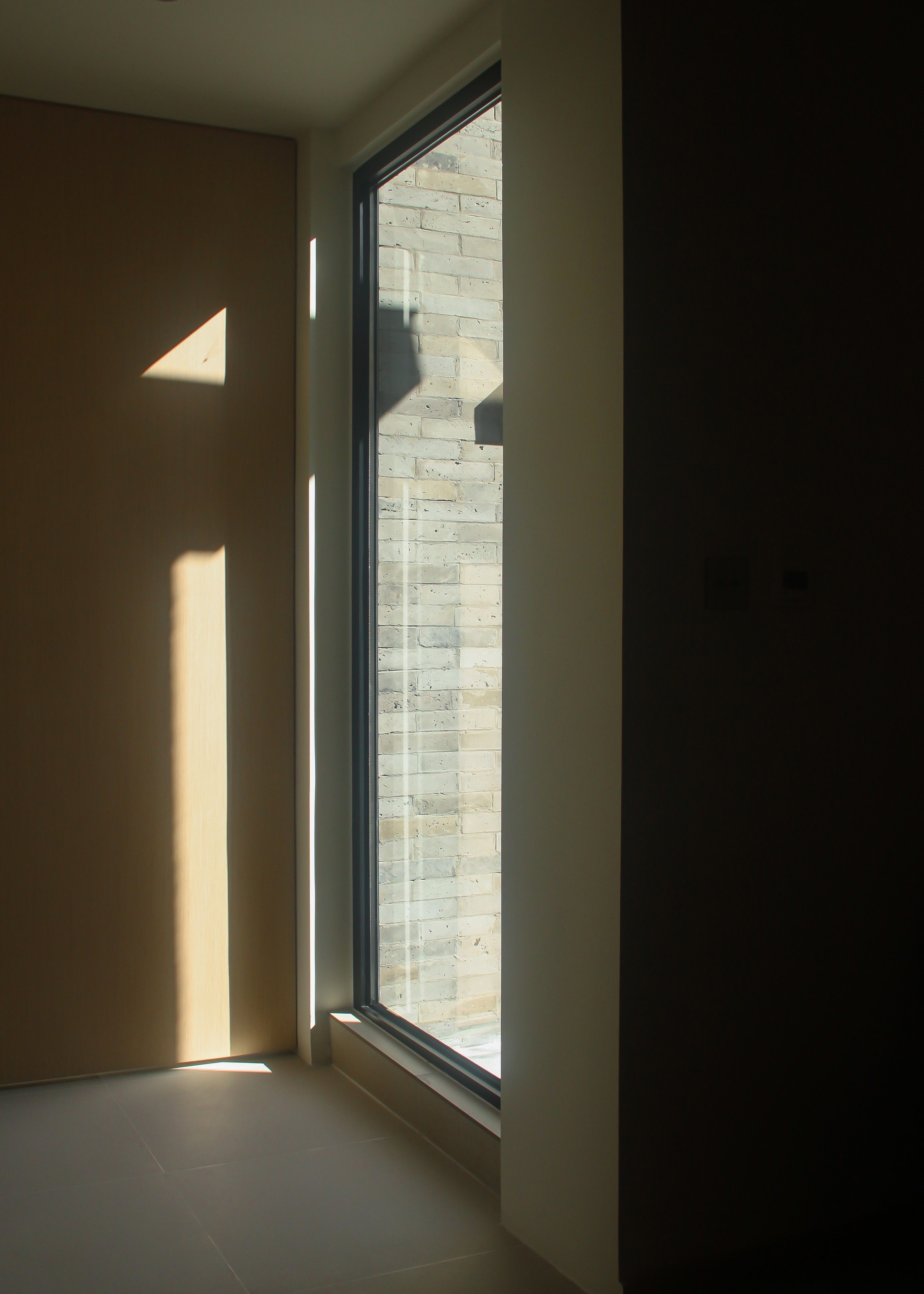
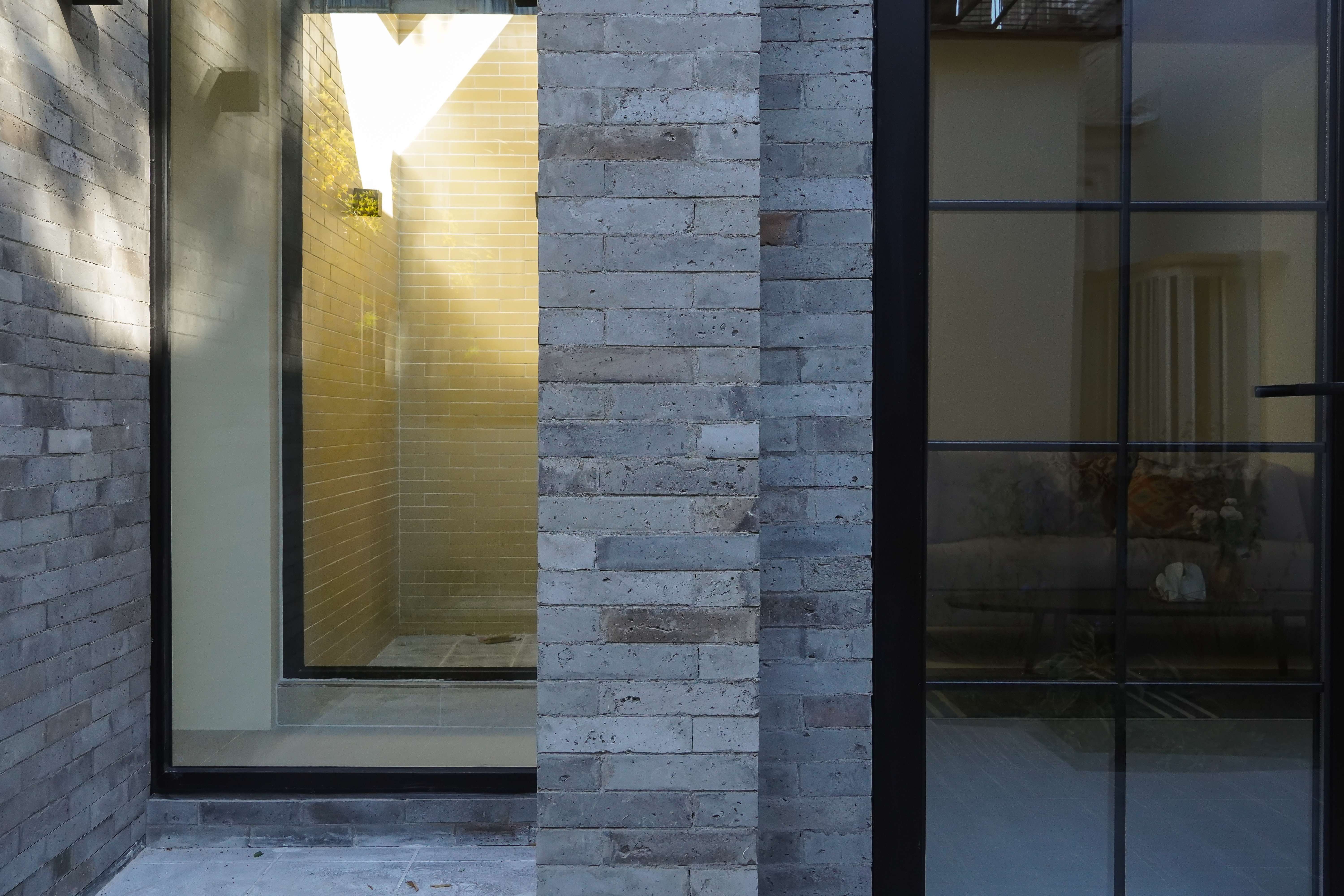 连 Connection
连 Connection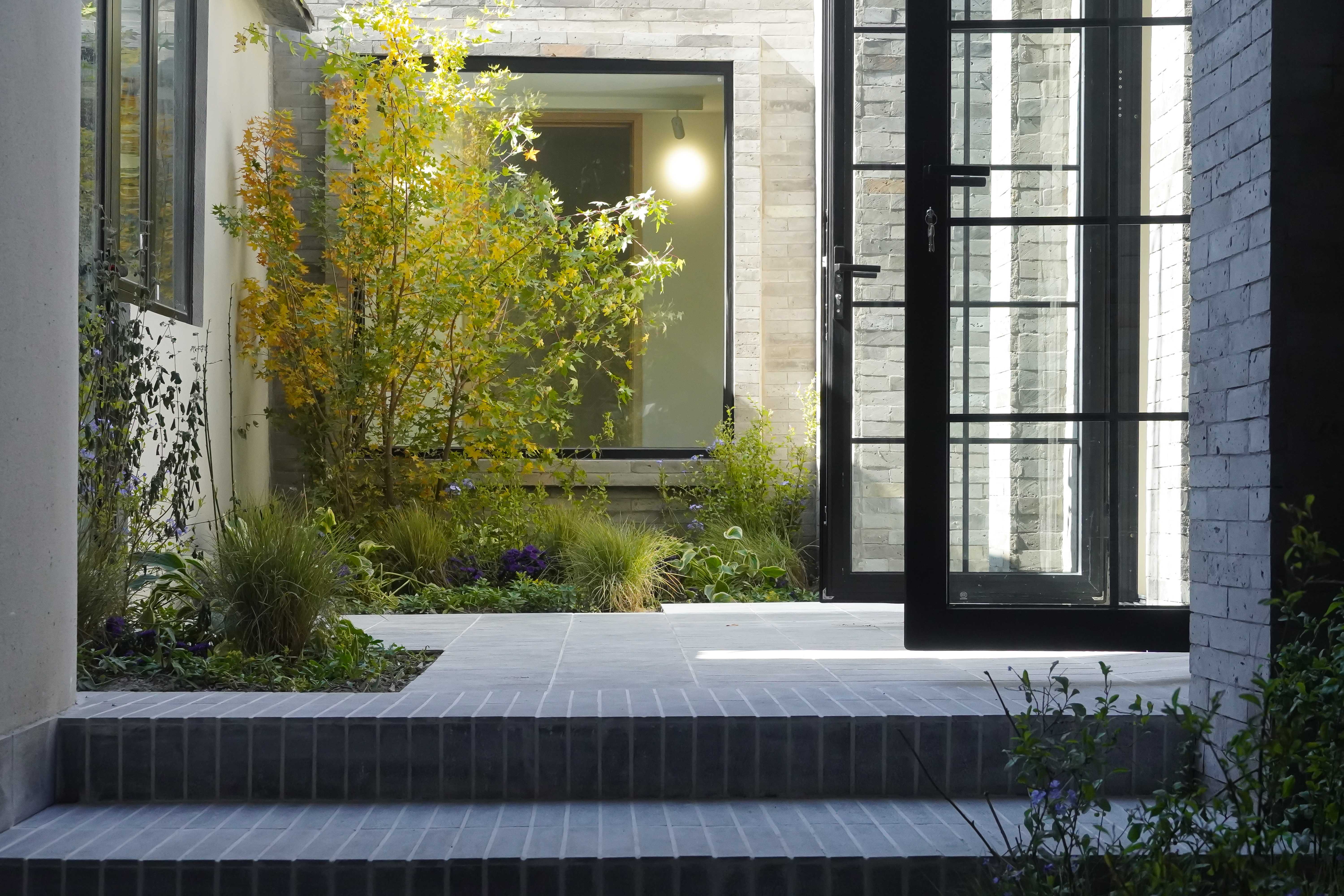
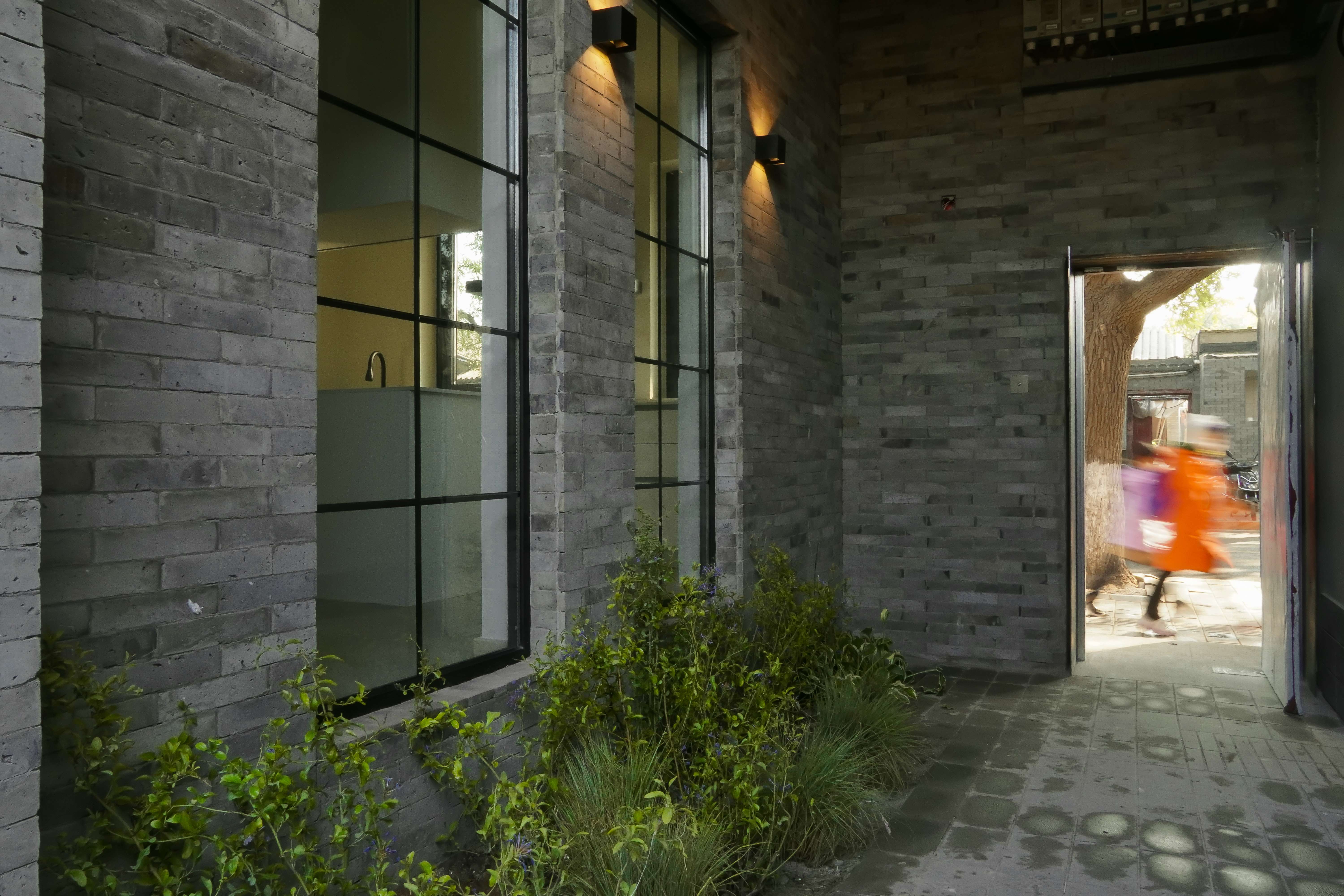 园 Garden
园 Garden
