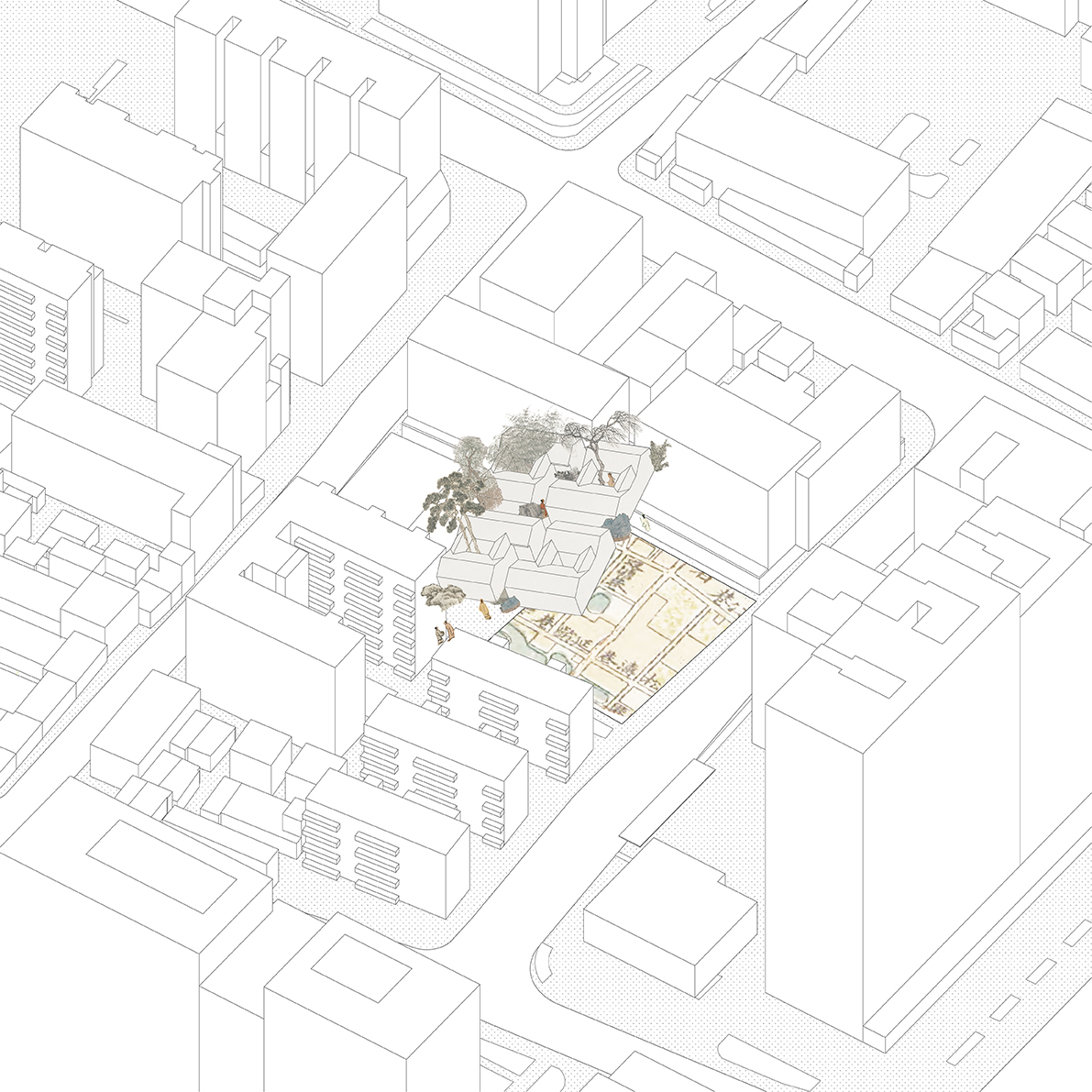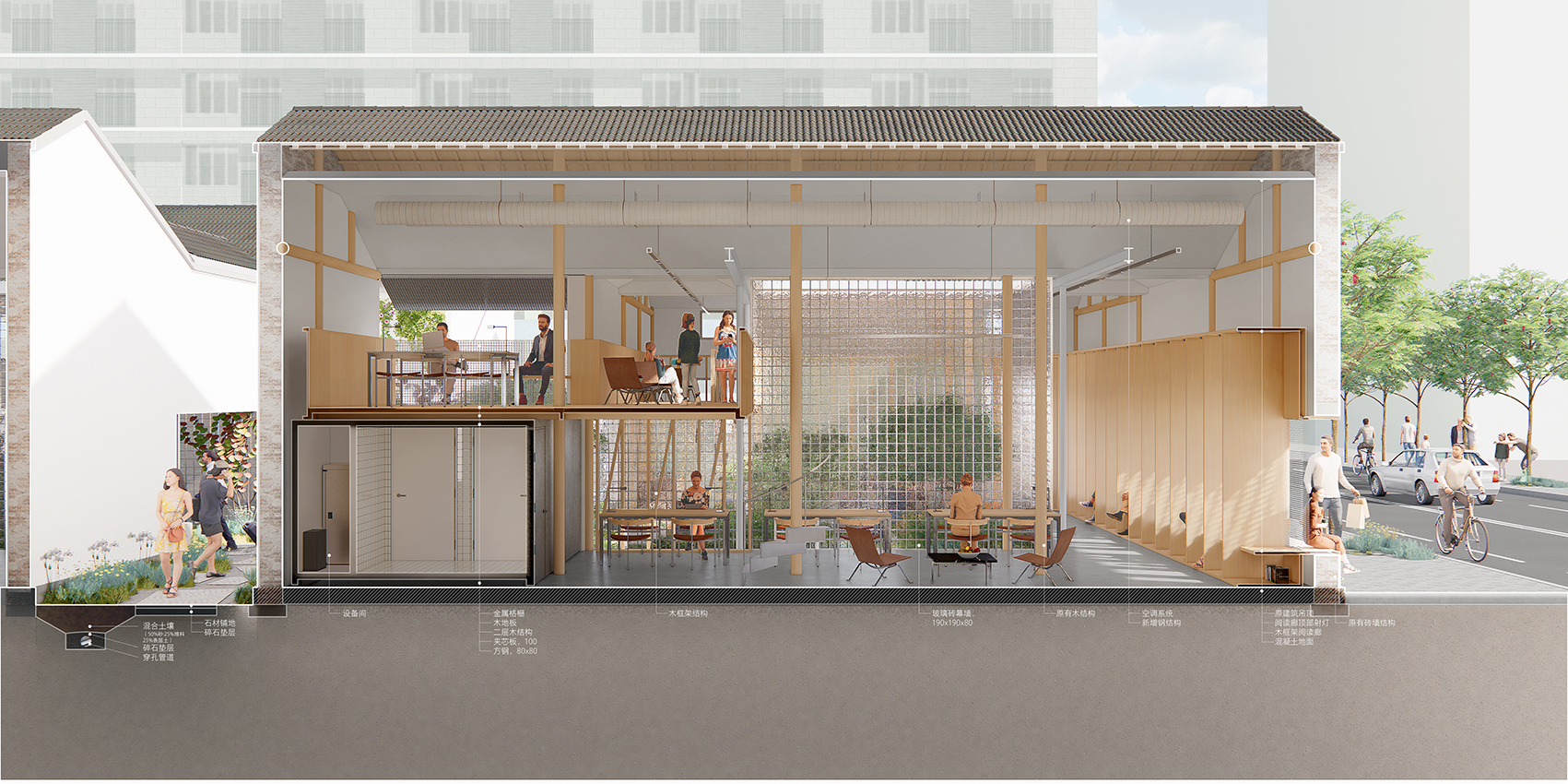内部的内部
也是
外部的外部
团队/TEAM
邢腾
Teng Xing
王播夏
Boxia Wang
信息/STATUS
竞赛
Competition
05.2022-07.2022
入围 南京历史建筑活化利用建筑设计方案征集竞赛优秀方案奖
Shortlisted for the Outstanding Proposal Award in the Nanjing Historic Building Revitalization Architectural Design Competition
面积/AREA
170sqm
简介/Introduction
该项目是对南京老城区一栋住宅建筑的改造计划。
设计旨在将民居改造为一个“社区书房”,主要为周边居民提供共享办公和学习空间。
This project involves the renovation of a residential building in the old city of Nanjing. The design aims to transform the house into a "community study room," primarily providing co-working and study spaces for the surrounding residents.

该设计方案的目的是提供一个“花园中的生活空间”
The purpose of the design scheme is to create a "living space within a garden."
The purpose of the design scheme is to create a "living space within a garden."








新结构与旧结构交错融合,以一种低技术的方式展现出保护的姿态
The new structure is interwoven with the old structure, presenting a protective posture in a low-tech manner
The new structure is interwoven with the old structure, presenting a protective posture in a low-tech manner