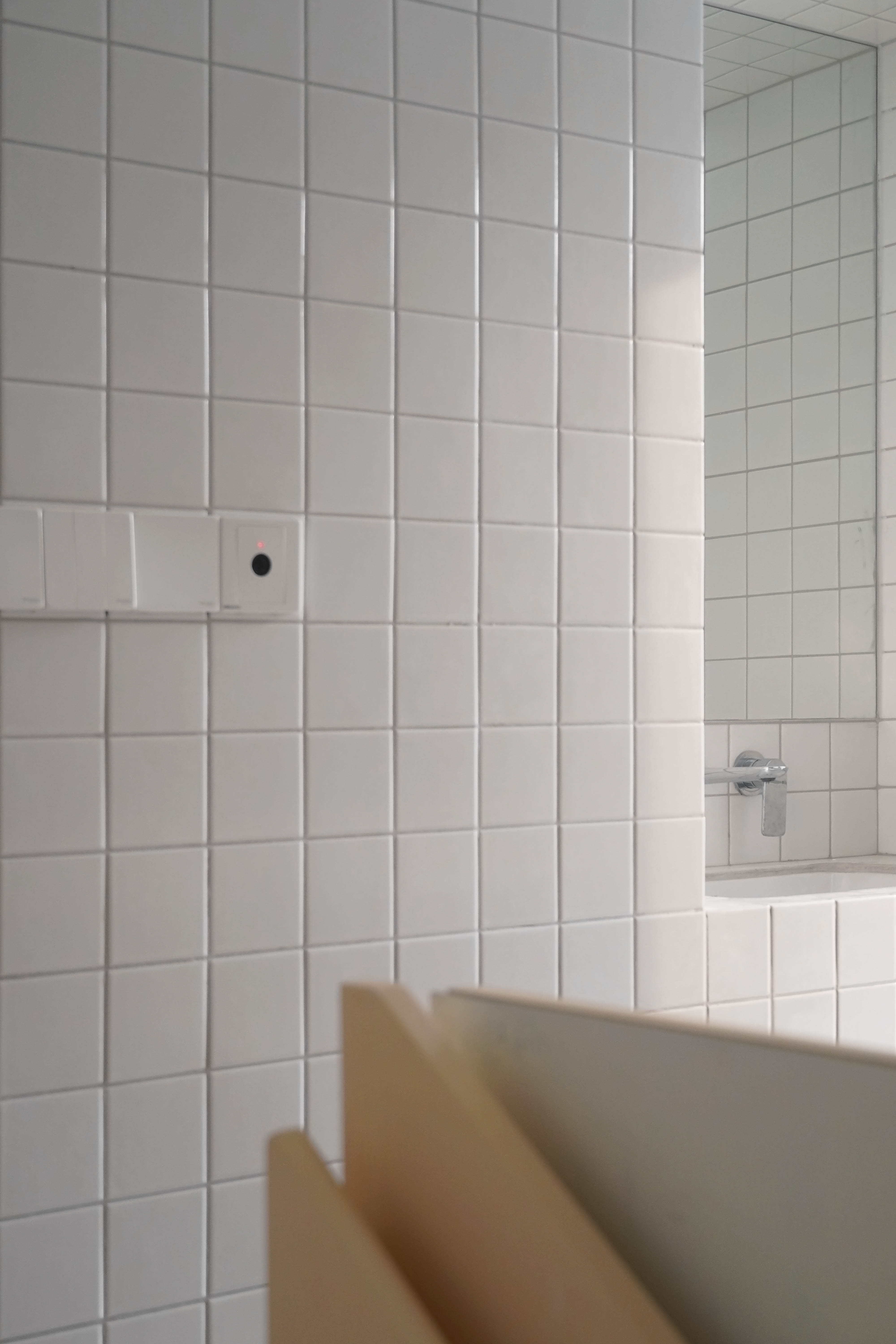正方厂房、顶部的窗、不能拆的墙;
两位老人和一位小姑娘;
新增一层,十字划分;
一个方盒子、三跑楼梯和东侧的窗。
团队/TEAM
邢腾
Teng Xing
王播夏
Boxia Wang
信息/STATUS
概念设计
Concept Design
05.2021-09.2021
施工图
Construction Drawing
09.2021-10.2021
施工
Construction
10.2021-02.2022
建成
built
面积/AREA
70sqm
简介/Introduction
该项目是对北京老城区一座仓库的改造,以容纳祖父母及其10岁的孙女。
通过新增并强调三个元素——一个卫生间盒体、一部楼梯和一对窗户,此次改造在功能上满足了需求,同时提升了建筑的空间品质。
The project is a renovation of a warehouse in the old city of Beijing to accommodate grandparents and their 10-year-old granddaughter.
By introducing and emphasizing three elements—a restroom box, a staircase, and a pair of windows—the renovation meets functional needs and enhances the spatial quality of the building.
![]()
![]()
![]() 盒 The Box
盒 The Box
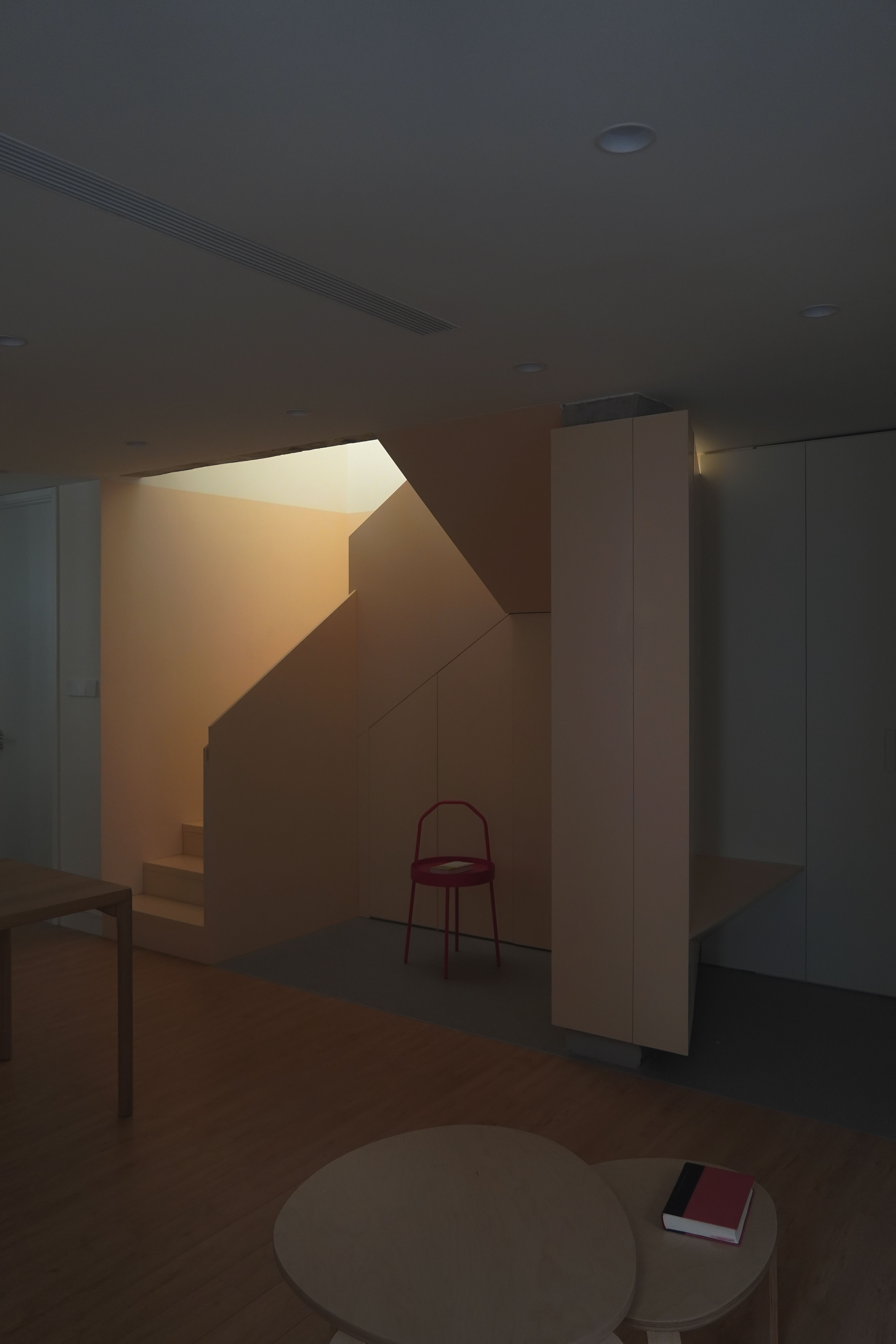
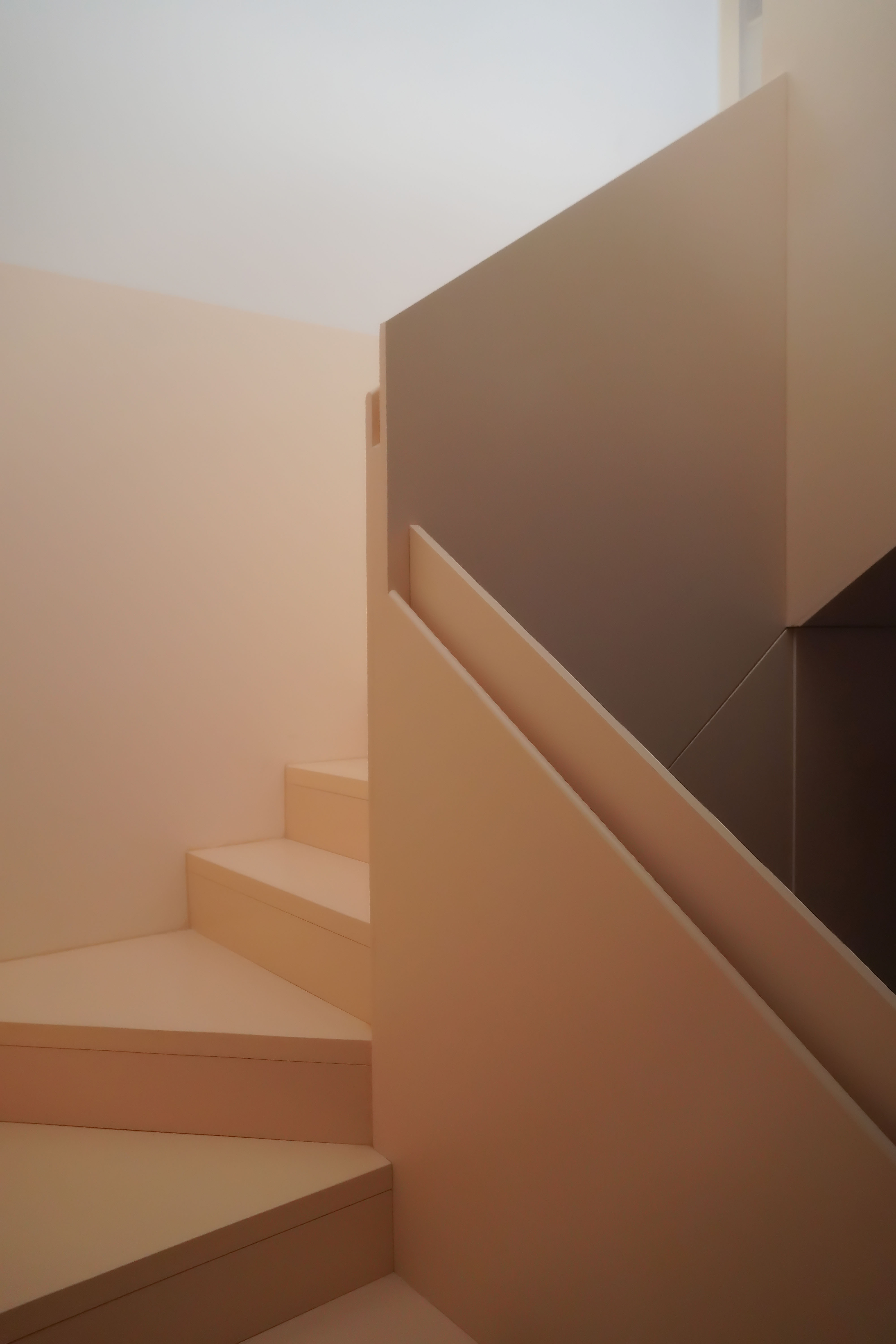
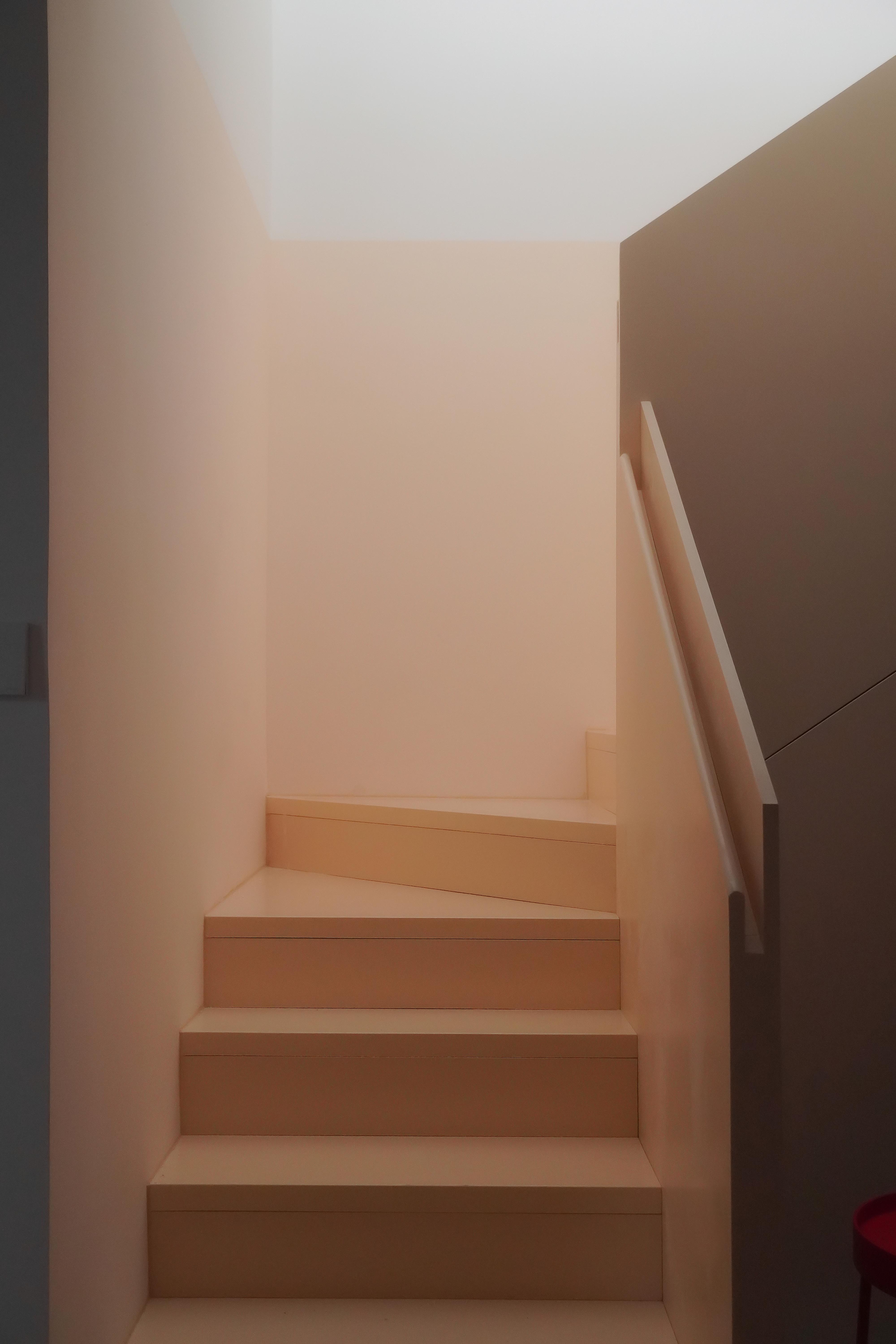 梯 The staircase
梯 The staircase
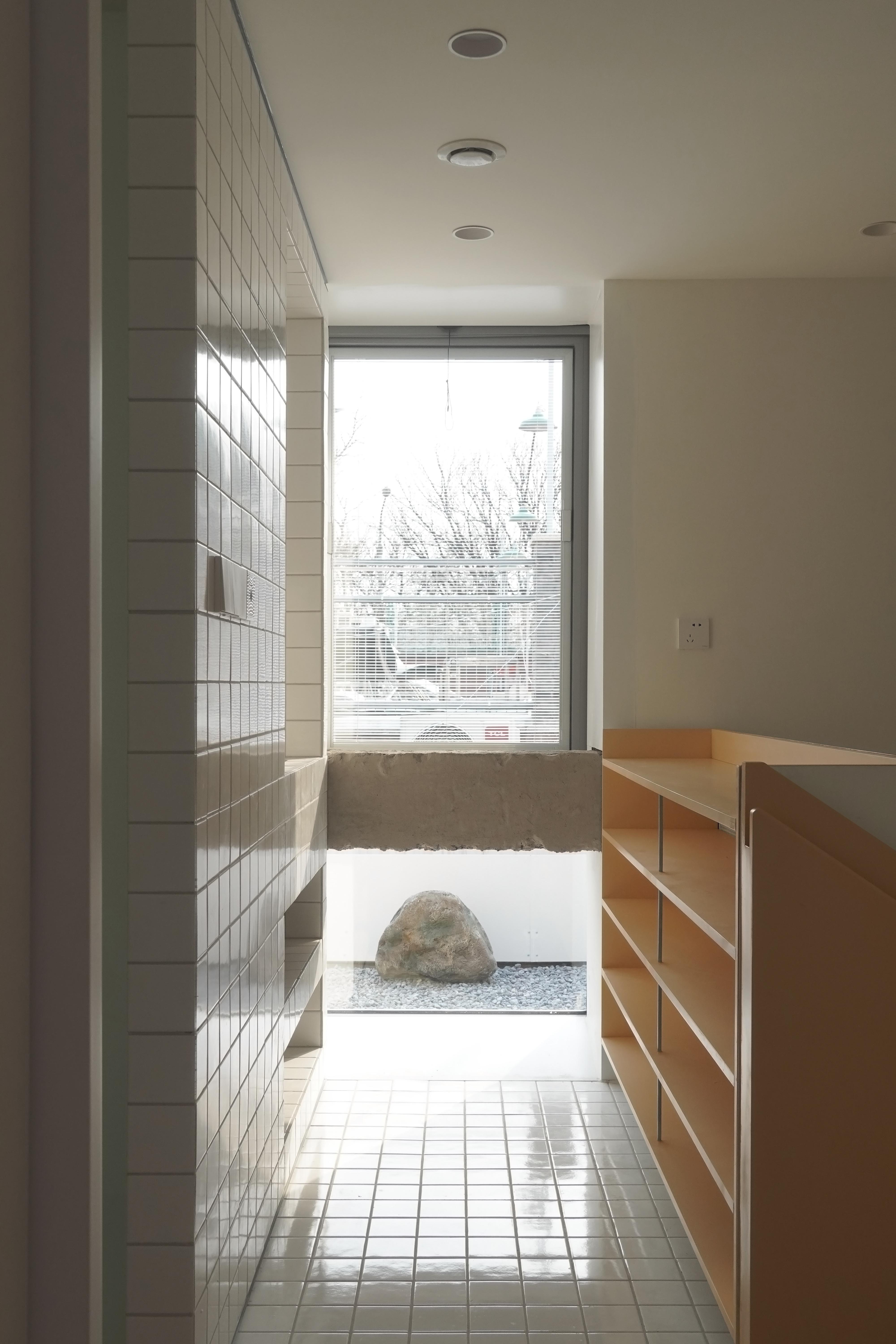
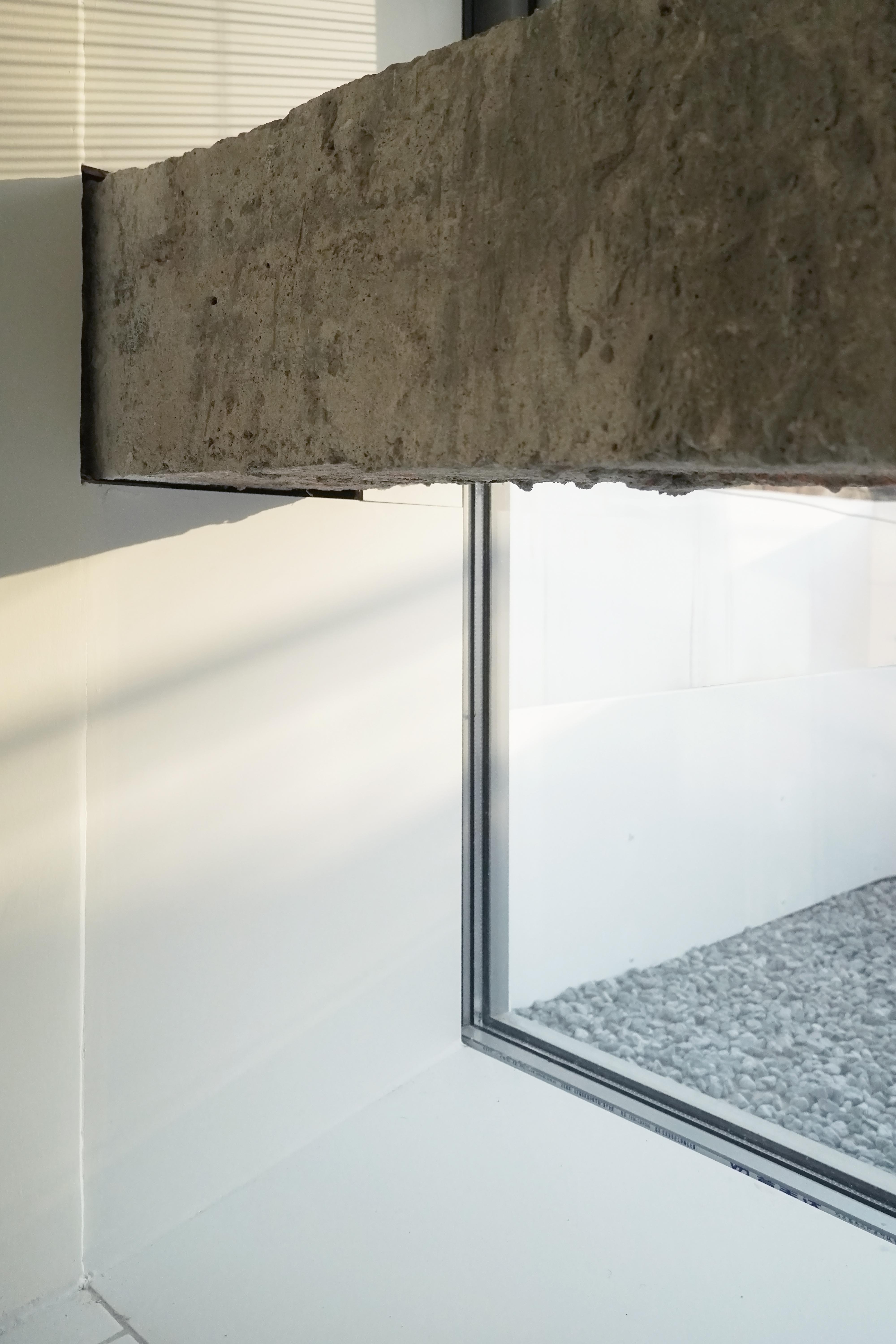 窗 The window
窗 The window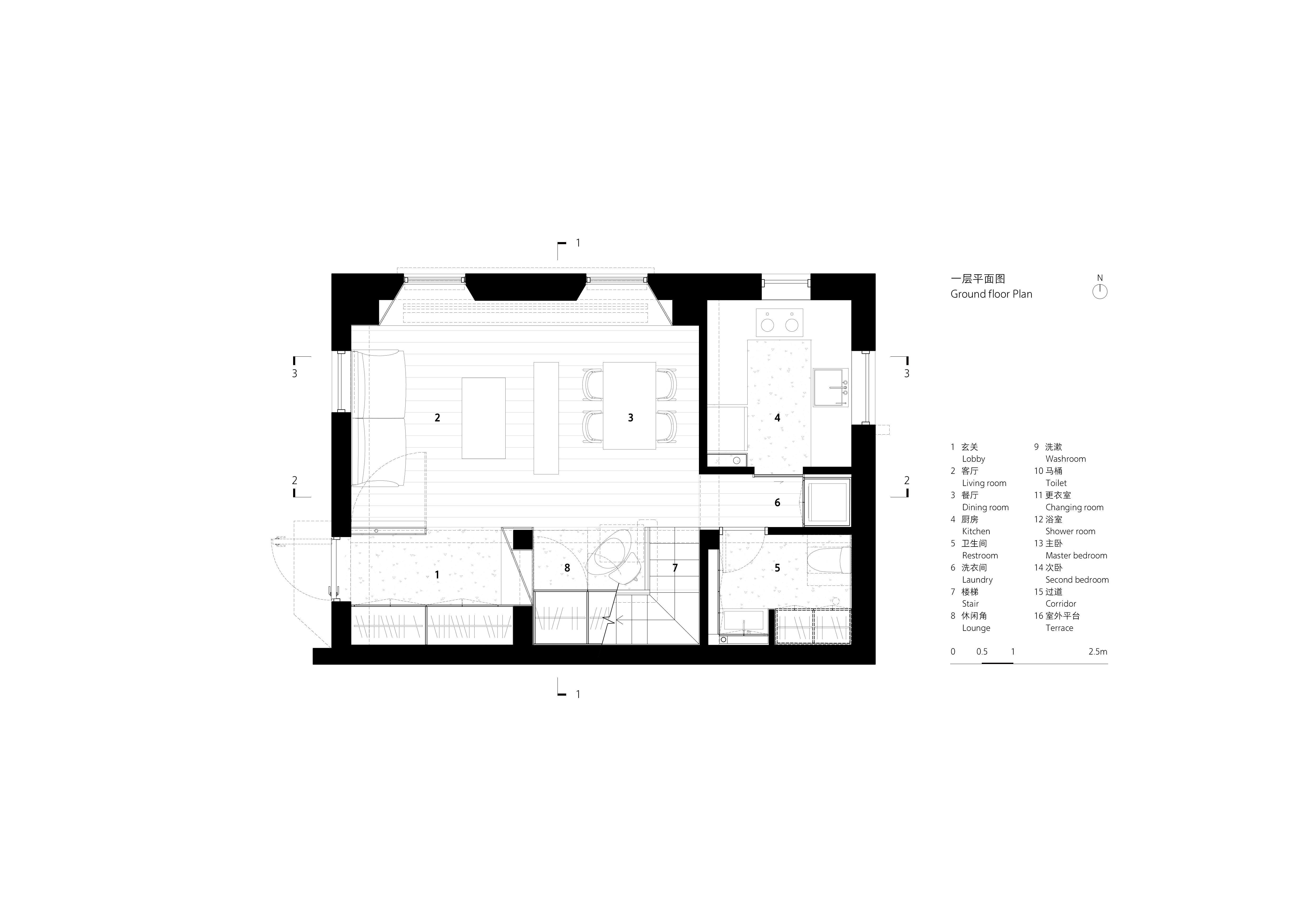
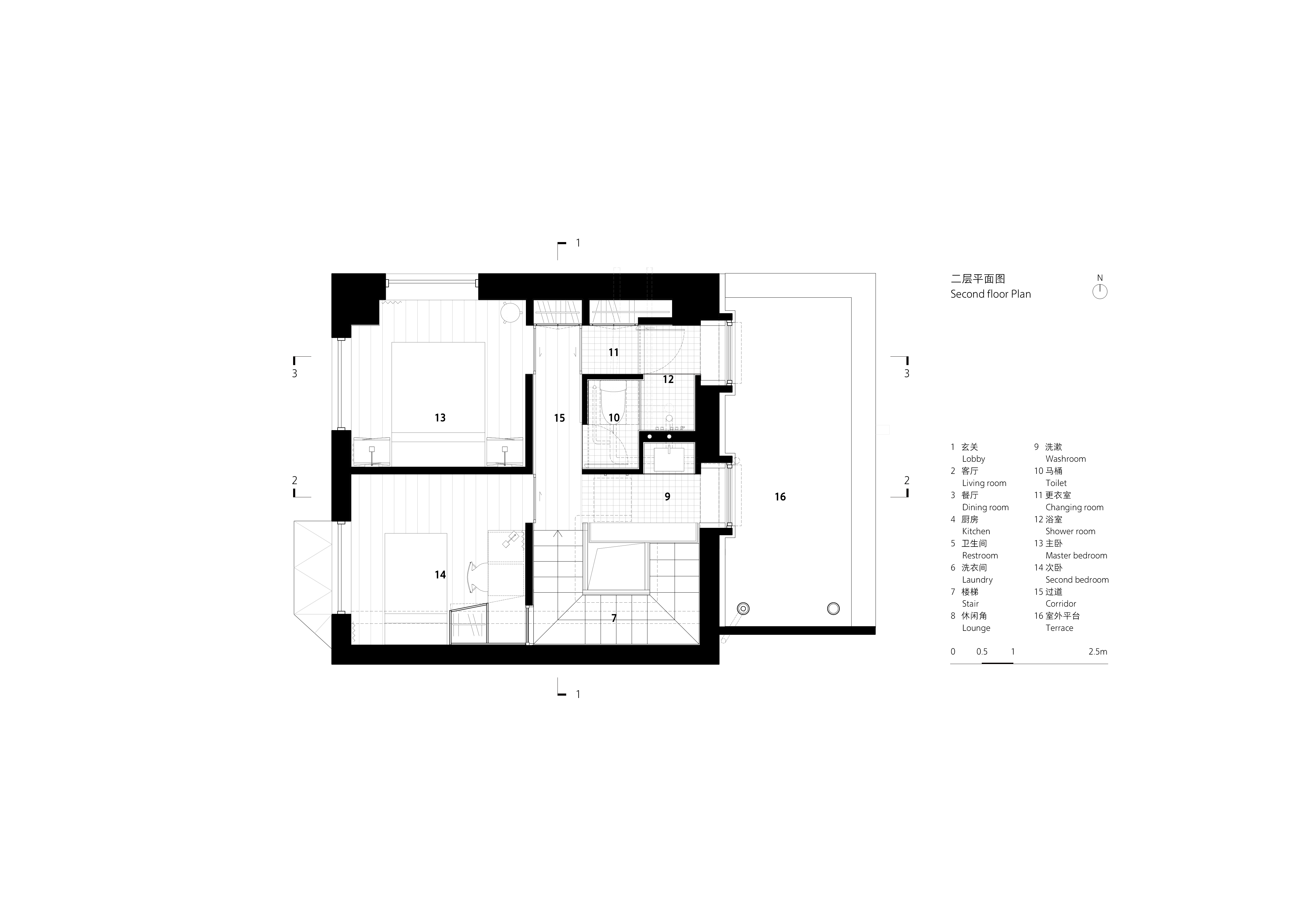

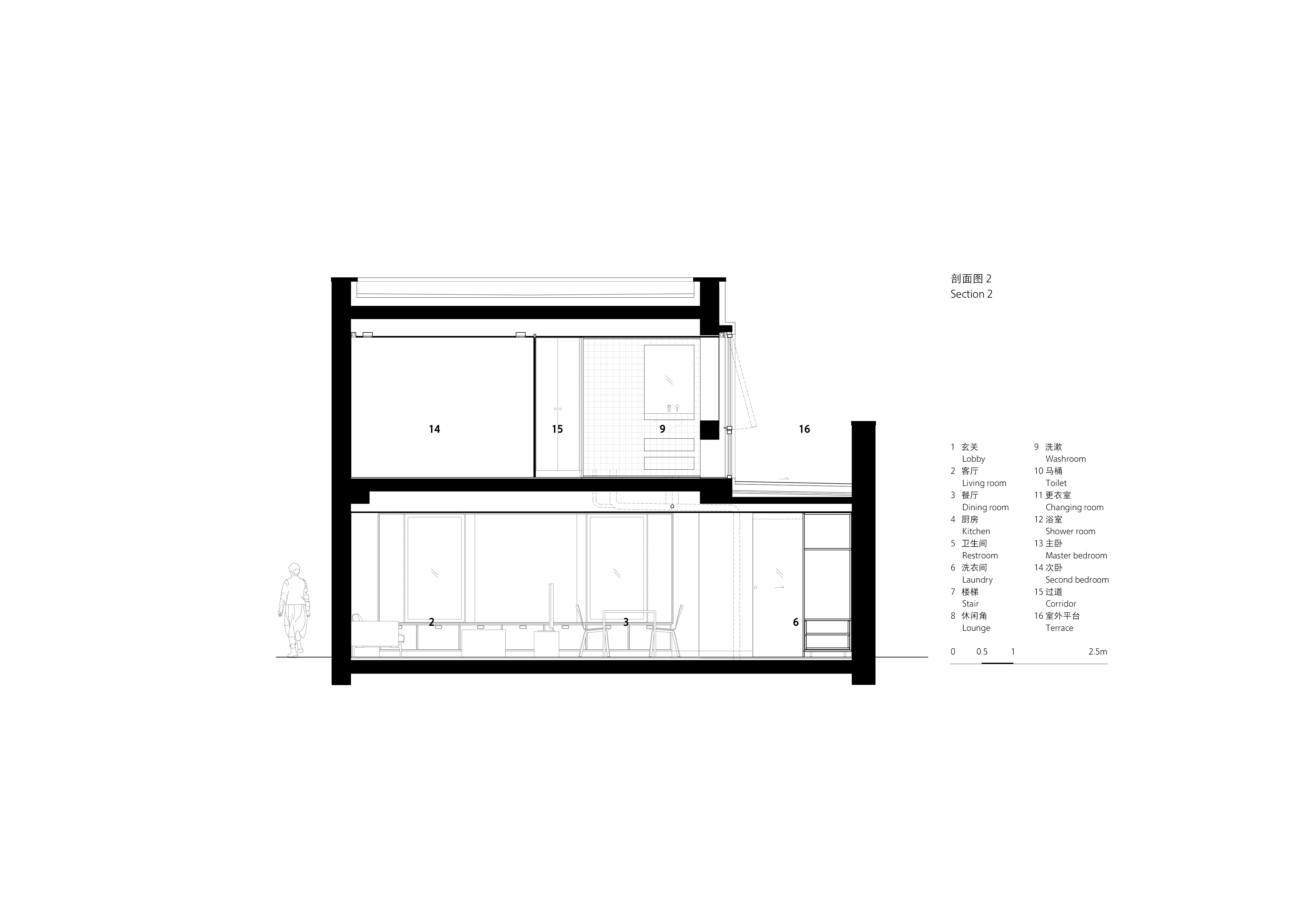
 剖面图 Section 1-1 + Section 2-2 + Section 3-3
剖面图 Section 1-1 + Section 2-2 + Section 3-3
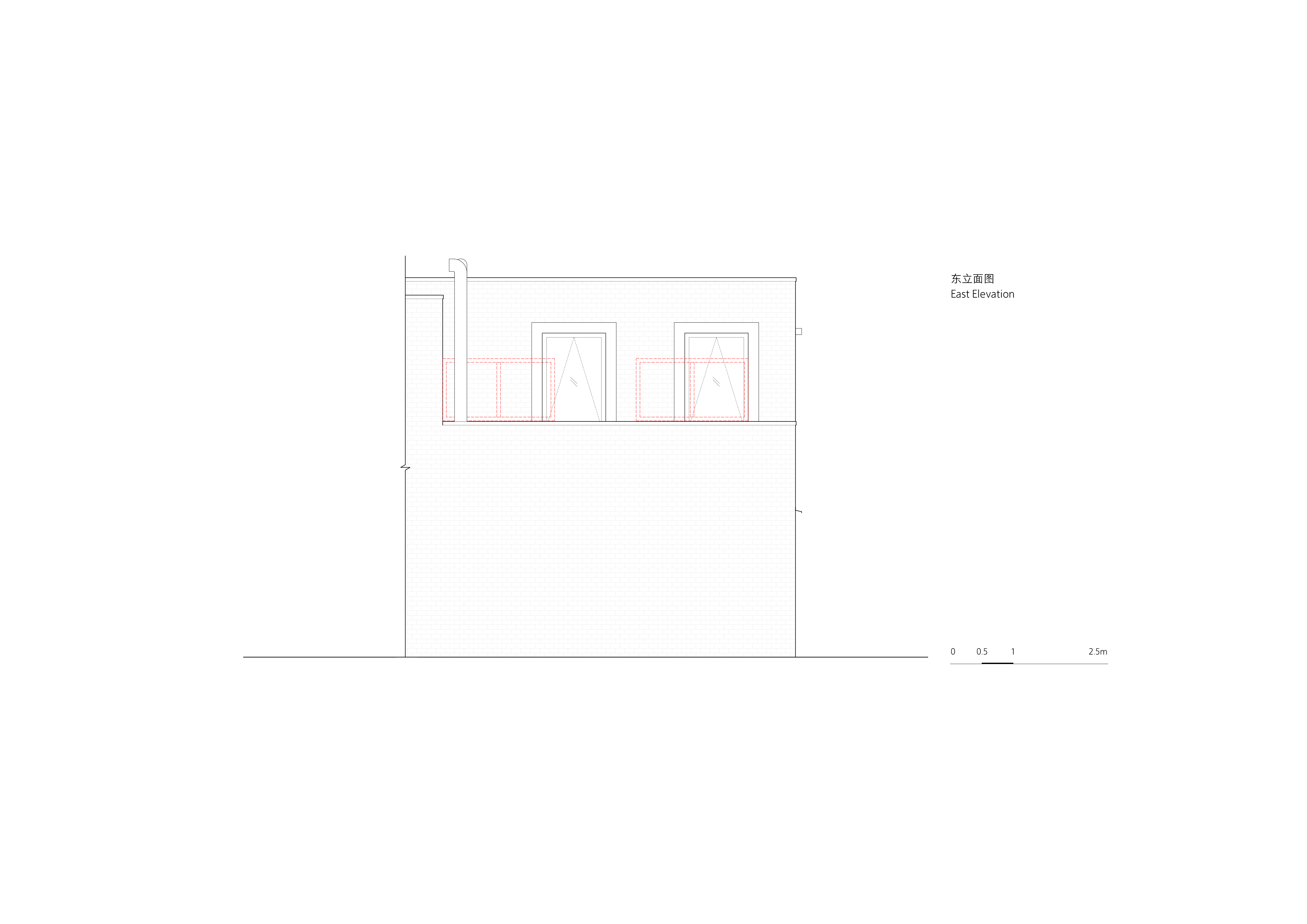



大样 Detail


